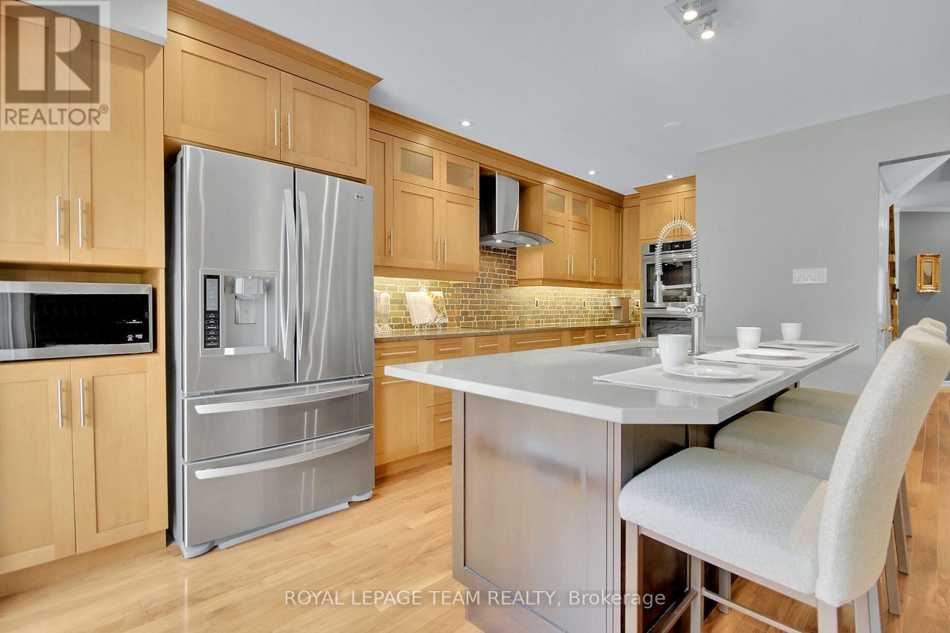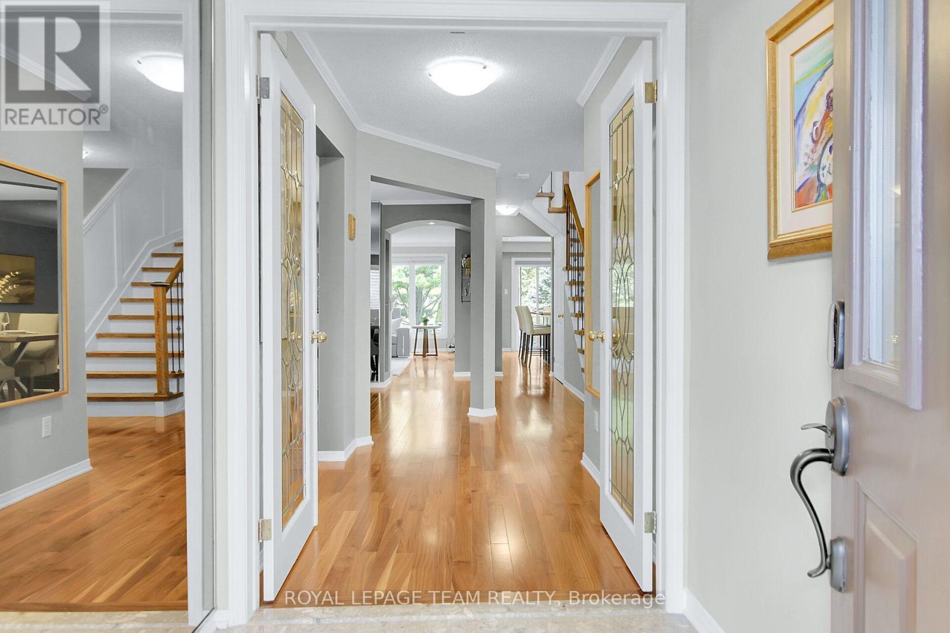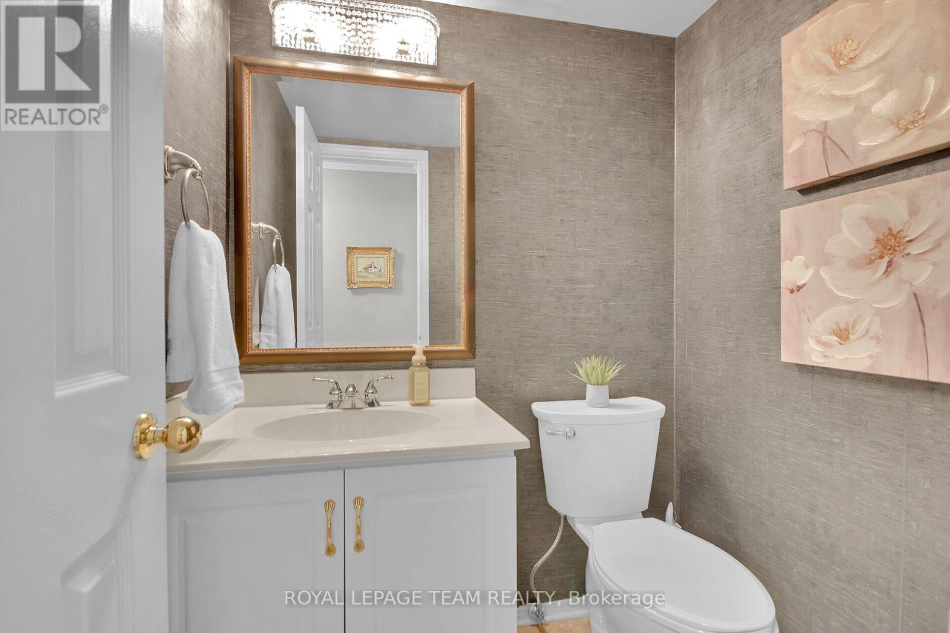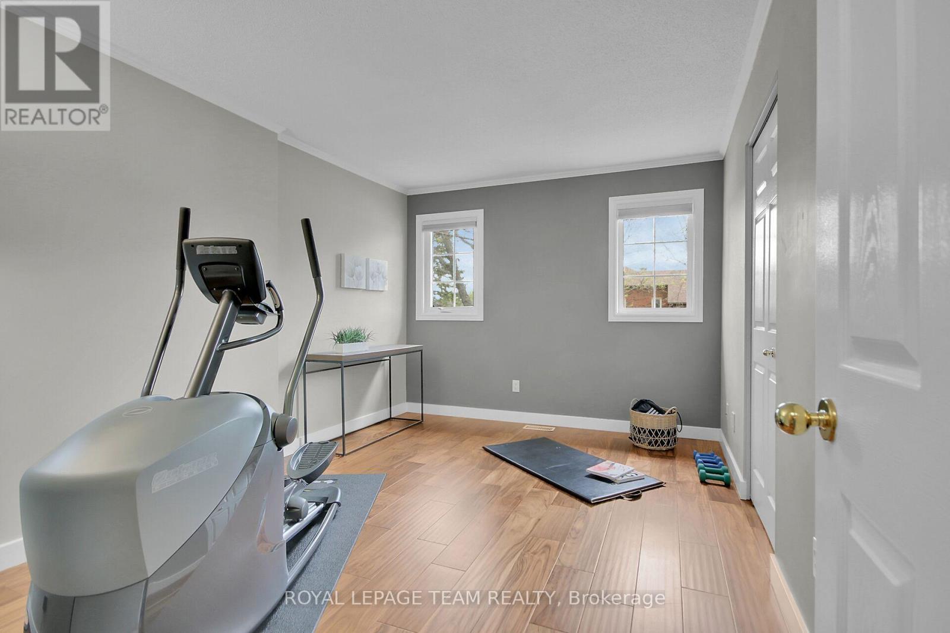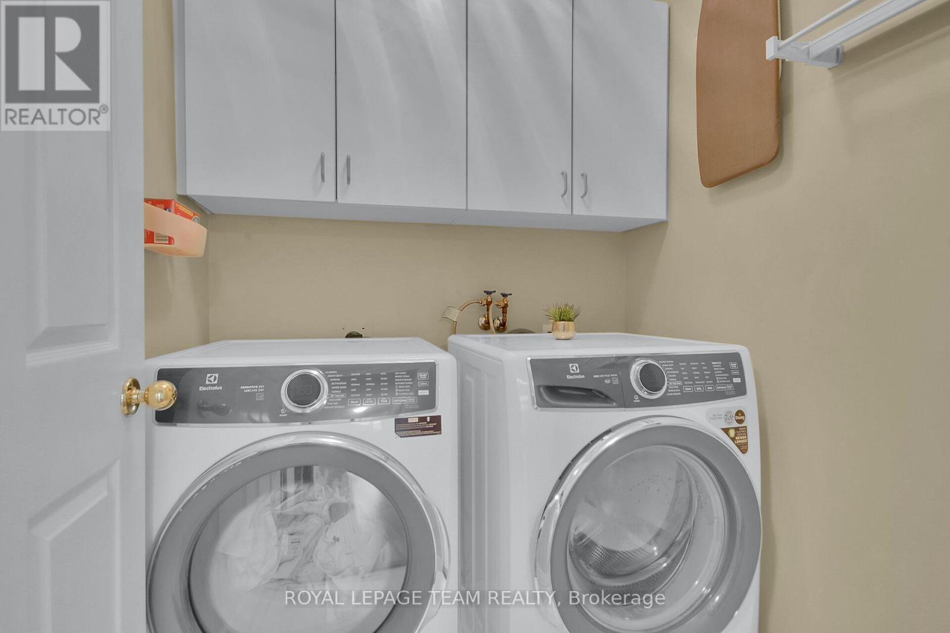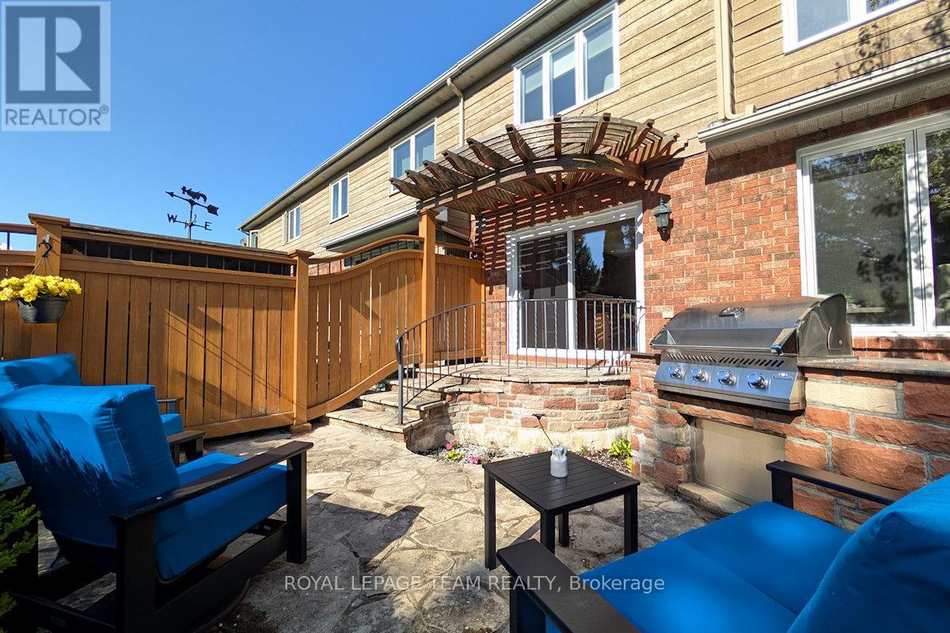4 卧室
4 浴室
2000 - 2500 sqft
壁炉
中央空调
风热取暖
Landscaped
$839,000
Outstanding mostly brick townhome on one of Kanata Lakes prettiest streets, has a modern design & in excellent condition. 3+1 bedrooms & 3.5 baths plus a finished lower level, provides space for everyone. Lovingly updated & maintained, from outside gardens, hardwood & tile flooring throughout, crown moulding, renovated kitchen with island, updated windows & finished lower level entertainment room & bedroom/office. Top schools, many parks, Kanata Centrum & Signature Center, hi-tech, bus service & 417 all close by. Flagstone walkway & private driveway add to the home's curb appeal. Living room has stunning bay window with blinds & dining room has modern chandelier, curved decorative niche & 2-sided gas fireplace. Family room is spacious & has an expansive updated window bringing the outside in. Built-in cabinet & fireplace mantel add character to the room. Renovated top of the line kitchen has island with breakfast bar, quartz counters, high quality cabinets with pullouts, subway tiled backsplash, crown moulding & recessed lighting. Extra pantry cabinets & S/S appliances & new double oven. Oversized patio door, with pergola, opens to the 2 tier flagstone patio with built-in barbecue, privacy fencing & pretty gardens in the southwestern facing backyard. Hardwood staircase takes you to the 2nd level with 3 bedrooms & 2 full baths. Primary bedroom has double door entry, 2 big windows with views of backyard, new hardwood flooring, walk-in closet & an ensuite bath. Ensuite features marble tile floors, double vanity, a skylight, roman tub & tiled shower with glass door. 2 more good sized bedrooms, each have double closets & tall windows. Main bath has a classic white vanity with 2 sinks & a tub/shower combined. Lower level rec room is a great room for a home theatre & play. Double French doors into the bedroom/office with 2 windows with unique lighting plus full ensuite bath & closet. 24 hours irrevocable on all offers. (id:44758)
房源概要
|
MLS® Number
|
X12165750 |
|
房源类型
|
民宅 |
|
社区名字
|
9007 - Kanata - Kanata Lakes/Heritage Hills |
|
附近的便利设施
|
公共交通 |
|
特征
|
Flat Site |
|
总车位
|
3 |
|
结构
|
Patio(s) |
详 情
|
浴室
|
4 |
|
地上卧房
|
3 |
|
地下卧室
|
1 |
|
总卧房
|
4 |
|
公寓设施
|
Fireplace(s) |
|
赠送家电包括
|
Barbeque, Garage Door Opener Remote(s), 报警系统, Cooktop, 洗碗机, 烘干机, Garage Door Opener, Hood 电扇, Water Heater, 烤箱, 洗衣机, 窗帘, 冰箱 |
|
地下室进展
|
已装修 |
|
地下室类型
|
N/a (finished) |
|
施工种类
|
附加的 |
|
空调
|
中央空调 |
|
外墙
|
砖, 乙烯基壁板 |
|
Fire Protection
|
报警系统 |
|
壁炉
|
有 |
|
Fireplace Total
|
1 |
|
地基类型
|
混凝土浇筑 |
|
客人卫生间(不包含洗浴)
|
1 |
|
供暖方式
|
天然气 |
|
供暖类型
|
压力热风 |
|
储存空间
|
2 |
|
内部尺寸
|
2000 - 2500 Sqft |
|
类型
|
联排别墅 |
|
设备间
|
市政供水 |
车 位
土地
|
英亩数
|
无 |
|
土地便利设施
|
公共交通 |
|
Landscape Features
|
Landscaped |
|
污水道
|
Sanitary Sewer |
|
土地深度
|
99 Ft ,2 In |
|
土地宽度
|
27 Ft ,4 In |
|
不规则大小
|
27.4 X 99.2 Ft |
房 间
| 楼 层 |
类 型 |
长 度 |
宽 度 |
面 积 |
|
二楼 |
第三卧房 |
4.258 m |
2.987 m |
4.258 m x 2.987 m |
|
二楼 |
浴室 |
3.379 m |
1.519 m |
3.379 m x 1.519 m |
|
二楼 |
洗衣房 |
1.671 m |
1.596 m |
1.671 m x 1.596 m |
|
二楼 |
主卧 |
6.176 m |
4.408 m |
6.176 m x 4.408 m |
|
二楼 |
浴室 |
4.573 m |
2.706 m |
4.573 m x 2.706 m |
|
二楼 |
其它 |
2.11 m |
1.819 m |
2.11 m x 1.819 m |
|
二楼 |
第二卧房 |
4.099 m |
3.263 m |
4.099 m x 3.263 m |
|
地下室 |
娱乐,游戏房 |
4.629 m |
3.338 m |
4.629 m x 3.338 m |
|
地下室 |
其它 |
5.397 m |
2.8 m |
5.397 m x 2.8 m |
|
地下室 |
Bedroom 4 |
4.362 m |
3.39 m |
4.362 m x 3.39 m |
|
地下室 |
浴室 |
3.379 m |
1.519 m |
3.379 m x 1.519 m |
|
地下室 |
设备间 |
9.07 m |
4.61 m |
9.07 m x 4.61 m |
|
一楼 |
门厅 |
1.793 m |
1.613 m |
1.793 m x 1.613 m |
|
一楼 |
客厅 |
3.102 m |
2.93 m |
3.102 m x 2.93 m |
|
一楼 |
餐厅 |
4.212 m |
3.125 m |
4.212 m x 3.125 m |
|
一楼 |
厨房 |
4.299 m |
3.679 m |
4.299 m x 3.679 m |
|
一楼 |
家庭房 |
4.7 m |
4.226 m |
4.7 m x 4.226 m |
https://www.realtor.ca/real-estate/28350121/51-windeyer-crescent-ottawa-9007-kanata-kanata-lakesheritage-hills




