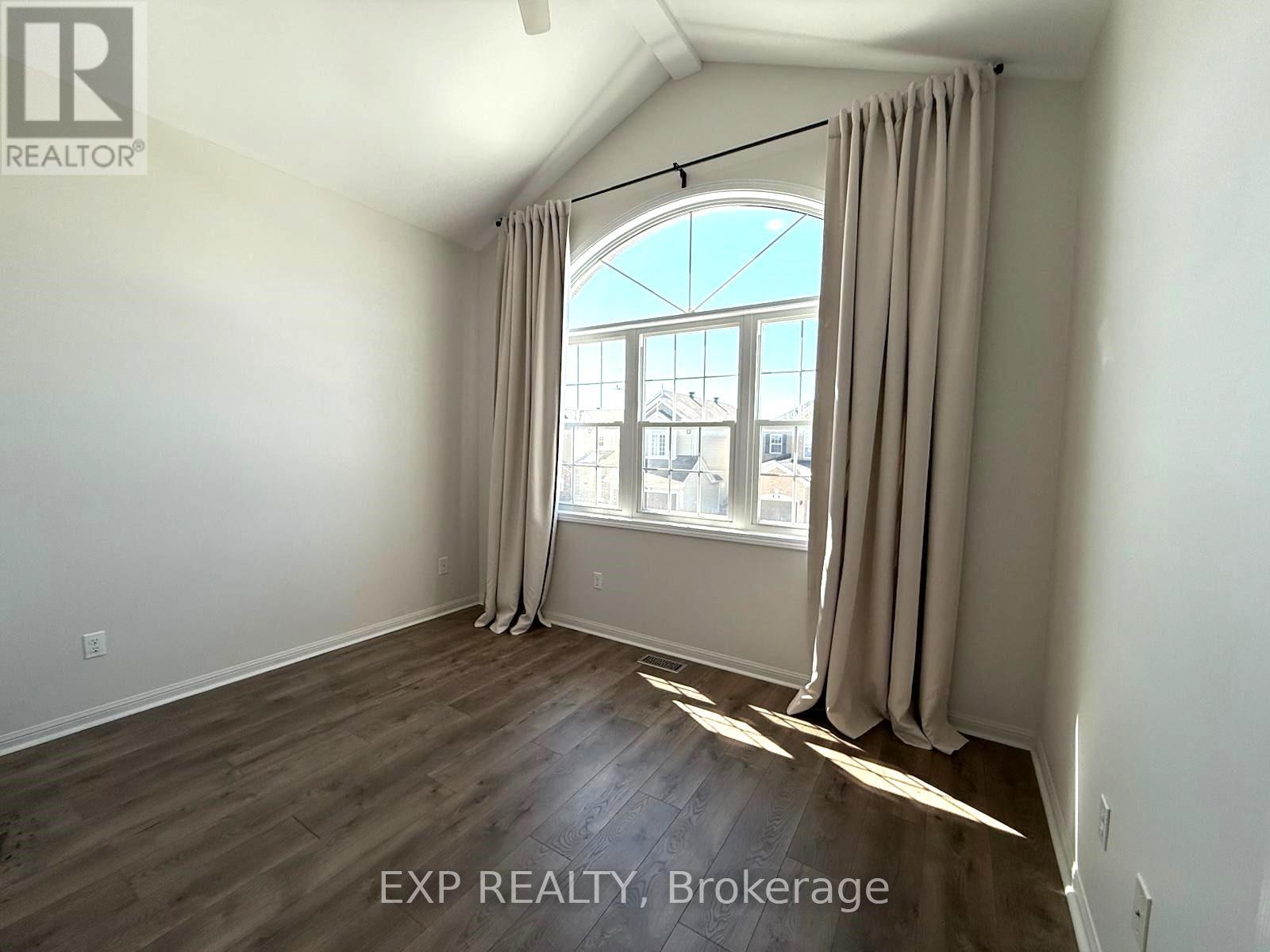4 卧室
3 浴室
2000 - 2500 sqft
壁炉
中央空调
风热取暖
$3,250 Monthly
Presenting an exquisite 4-bedroom, 3-bathroom family home, offering refined living in a coveted location. This residence, complete with a double garage (with EV Charger), seamlessly blends timeless elegance with modern comfort. The main level is graced with rich hardwood flooring, creating an inviting atmosphere throughout. The sunny, chef-inspired kitchen features luxurious granite countertops, ideal for both culinary endeavors and casual gatherings. A dramatic 2-storey family room with a soaring ceiling, gas fireplace, and expansive windows floods the space with natural light, providing an extraordinary place to relax and entertain. Adjacent to the family room, the formal living and dining rooms exude sophistication and are perfect for hosting guests or enjoying peaceful moments at home. Upstairs, the master suite is a private retreat, offering a lavish 4-piece ensuite bathroom. Three additional spacious bedrooms and the well-appointed bathroom provide ample room for family. Step outside to the large, fully fenced backyard complete with a deck, ideal for hosting summer gatherings or enjoying quiet moments in a private. Located just moments from shopping centre, Costco, parks, schools, and with easy access to Highway 416, this home offers both tranquility and unparalleled convenience. Don't miss this exceptional property. Schedule your private showing today and experience the charm and elegance it has to offer. ** This is a linked property.** (id:44758)
房源概要
|
MLS® Number
|
X12067860 |
|
房源类型
|
民宅 |
|
社区名字
|
7703 - Barrhaven - Cedargrove/Fraserdale |
|
总车位
|
6 |
详 情
|
浴室
|
3 |
|
地上卧房
|
4 |
|
总卧房
|
4 |
|
Age
|
6 To 15 Years |
|
赠送家电包括
|
Water Heater, 洗碗机, 烘干机, 微波炉, 炉子, 洗衣机, 冰箱 |
|
地下室进展
|
已完成 |
|
地下室类型
|
Full (unfinished) |
|
施工种类
|
独立屋 |
|
空调
|
中央空调 |
|
外墙
|
砖, 乙烯基壁板 |
|
壁炉
|
有 |
|
地基类型
|
混凝土 |
|
客人卫生间(不包含洗浴)
|
1 |
|
供暖方式
|
天然气 |
|
供暖类型
|
压力热风 |
|
储存空间
|
2 |
|
内部尺寸
|
2000 - 2500 Sqft |
|
类型
|
独立屋 |
|
设备间
|
市政供水 |
车 位
土地
|
英亩数
|
无 |
|
污水道
|
Sanitary Sewer |
|
土地深度
|
106 Ft ,10 In |
|
土地宽度
|
35 Ft ,1 In |
|
不规则大小
|
35.1 X 106.9 Ft |
房 间
| 楼 层 |
类 型 |
长 度 |
宽 度 |
面 积 |
|
二楼 |
浴室 |
|
|
Measurements not available |
|
二楼 |
浴室 |
|
|
Measurements not available |
|
二楼 |
主卧 |
5.02 m |
4.26 m |
5.02 m x 4.26 m |
|
二楼 |
第二卧房 |
4.41 m |
3.86 m |
4.41 m x 3.86 m |
|
二楼 |
第三卧房 |
3.65 m |
3.04 m |
3.65 m x 3.04 m |
|
二楼 |
Bedroom 4 |
2.92 m |
2.74 m |
2.92 m x 2.74 m |
|
一楼 |
客厅 |
5.79 m |
4.72 m |
5.79 m x 4.72 m |
|
一楼 |
餐厅 |
3.5 m |
3.35 m |
3.5 m x 3.35 m |
|
一楼 |
厨房 |
3.35 m |
2.89 m |
3.35 m x 2.89 m |
|
一楼 |
家庭房 |
5.1 m |
3.91 m |
5.1 m x 3.91 m |
|
一楼 |
门厅 |
|
|
Measurements not available |
设备间
https://www.realtor.ca/real-estate/28133686/510-bretby-crescent-ottawa-7703-barrhaven-cedargrovefraserdale









































