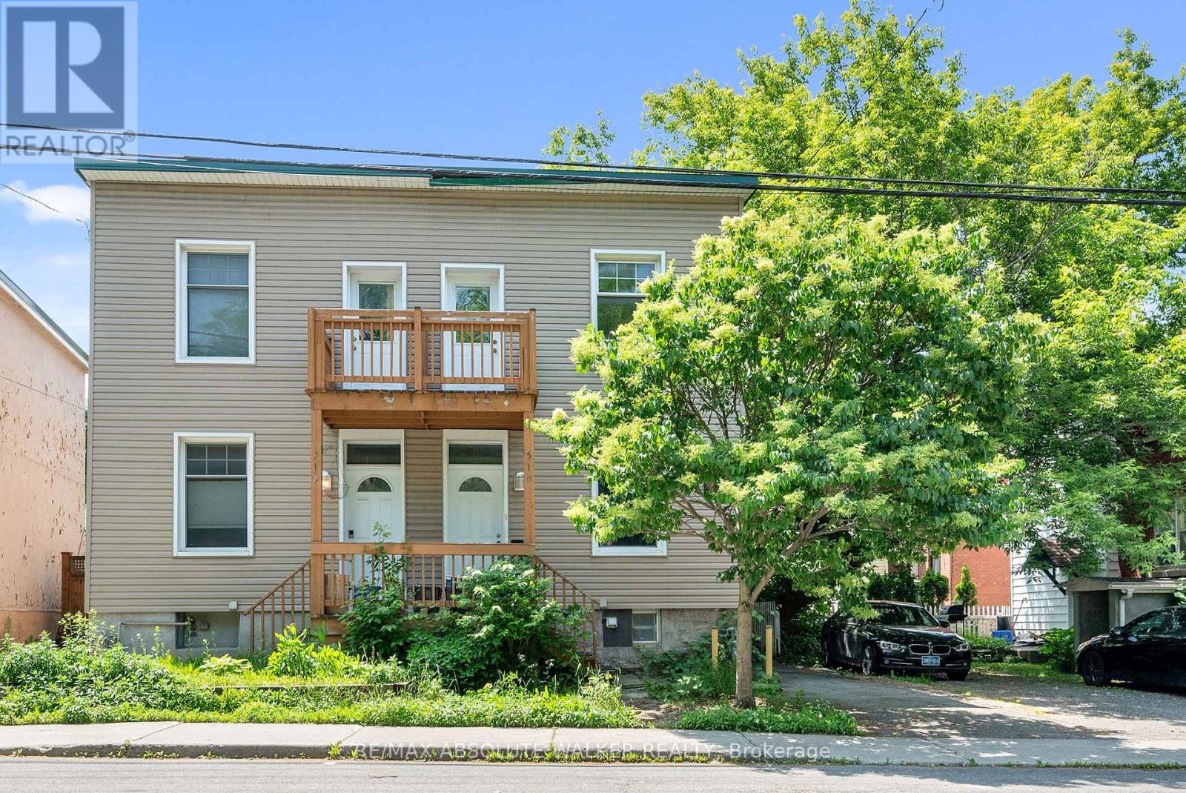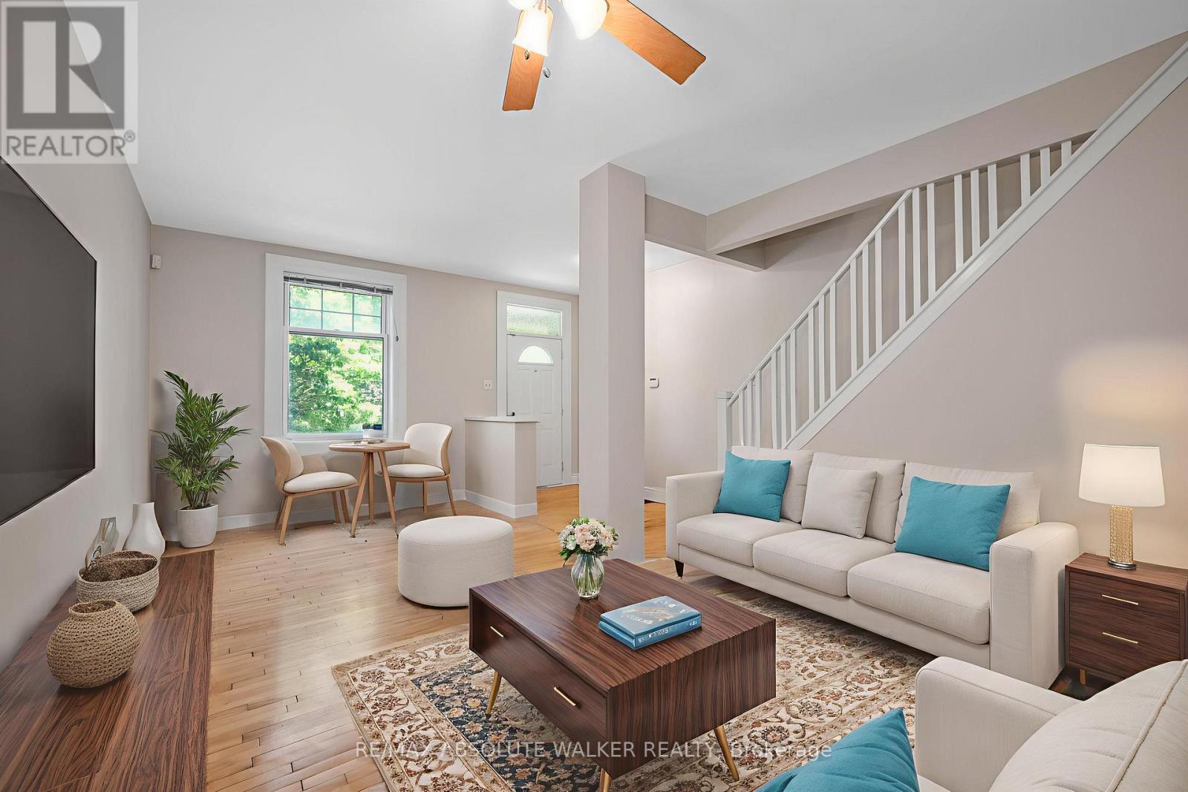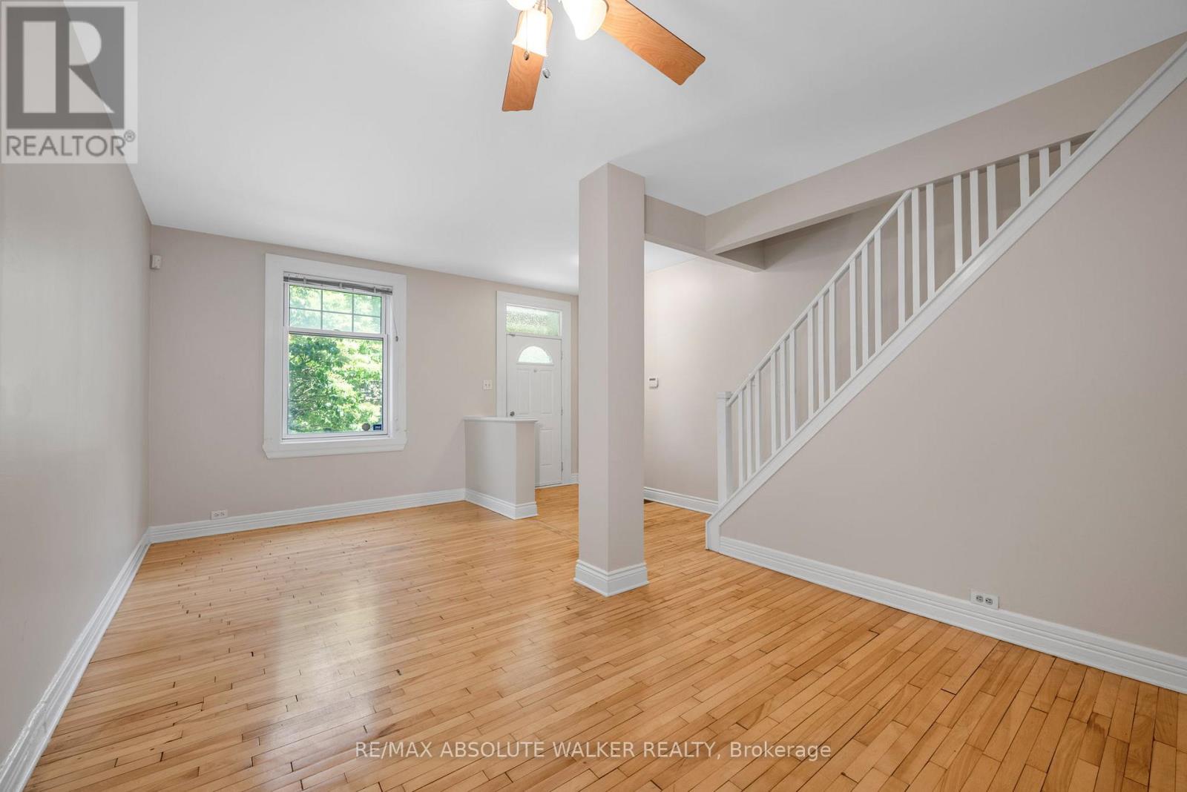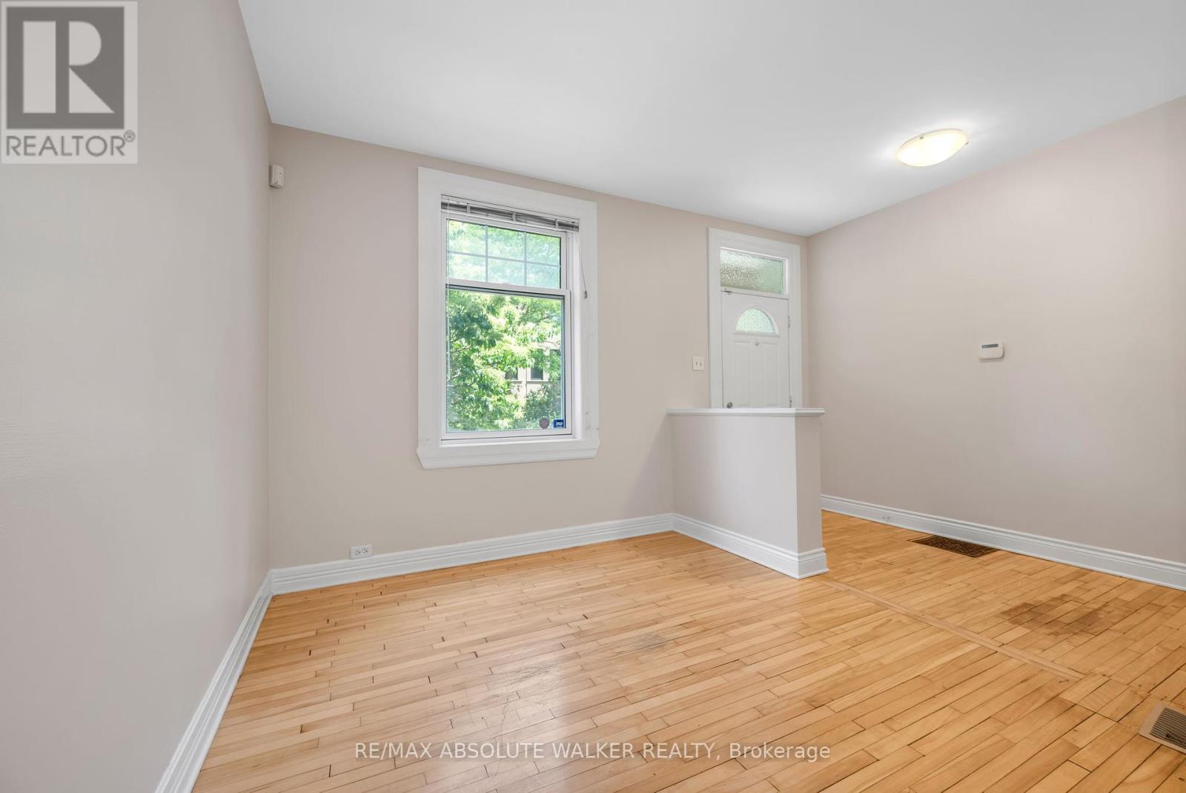3 卧室
2 浴室
1100 - 1500 sqft
风热取暖
$550,000
Welcome to this 3-bedroom, 2-bathroom semi-detached home in the heart of the sought-after Glebe Annex. Offering a blend of character and functionality, this home features a spacious open concept living and dining area with warm hardwood floors, ideal for both entertaining and everyday living. The kitchen is thoughtfully designed for efficiency, and a bonus main-floor family room or office provides valuable flexibility for modern lifestyles. Upstairs, you'll find three bedrooms and a full bathroom, offering plenty of space. Enjoy the unbeatable location just a short stroll to Dows Lake, the Canal, the Glebe, and Little Italy. Close to Carleton University, with quick access to the highway for easy commuting. Don't miss this opportunity to live in one of Ottawa's most vibrant and connected neighbourhoods! Some photos virtually staged. (id:44758)
房源概要
|
MLS® Number
|
X12228461 |
|
房源类型
|
民宅 |
|
社区名字
|
4502 - West Centre Town |
|
附近的便利设施
|
公共交通 |
|
特征
|
Irregular Lot Size |
|
总车位
|
2 |
详 情
|
浴室
|
2 |
|
地上卧房
|
3 |
|
总卧房
|
3 |
|
赠送家电包括
|
烘干机, Hood 电扇, 炉子, 洗衣机, 冰箱 |
|
地下室进展
|
已完成 |
|
地下室类型
|
Full (unfinished) |
|
施工种类
|
Semi-detached |
|
外墙
|
乙烯基壁板 |
|
地基类型
|
石 |
|
客人卫生间(不包含洗浴)
|
1 |
|
供暖方式
|
天然气 |
|
供暖类型
|
压力热风 |
|
储存空间
|
2 |
|
内部尺寸
|
1100 - 1500 Sqft |
|
类型
|
独立屋 |
|
设备间
|
市政供水 |
车 位
土地
|
英亩数
|
无 |
|
土地便利设施
|
公共交通 |
|
污水道
|
Sanitary Sewer |
|
土地深度
|
50 Ft ,10 In |
|
土地宽度
|
27 Ft ,3 In |
|
不规则大小
|
27.3 X 50.9 Ft |
房 间
| 楼 层 |
类 型 |
长 度 |
宽 度 |
面 积 |
|
二楼 |
主卧 |
4.47 m |
2.81 m |
4.47 m x 2.81 m |
|
二楼 |
卧室 |
2.89 m |
2.46 m |
2.89 m x 2.46 m |
|
二楼 |
卧室 |
2.87 m |
2.74 m |
2.87 m x 2.74 m |
|
一楼 |
门厅 |
2.76 m |
1.39 m |
2.76 m x 1.39 m |
|
一楼 |
客厅 |
2.87 m |
2.79 m |
2.87 m x 2.79 m |
|
一楼 |
餐厅 |
3.58 m |
2.81 m |
3.58 m x 2.81 m |
|
一楼 |
家庭房 |
3.5 m |
2.87 m |
3.5 m x 2.87 m |
|
一楼 |
厨房 |
4.41 m |
2.87 m |
4.41 m x 2.87 m |
https://www.realtor.ca/real-estate/28484840/510-cambridge-street-s-ottawa-4502-west-centre-town
































