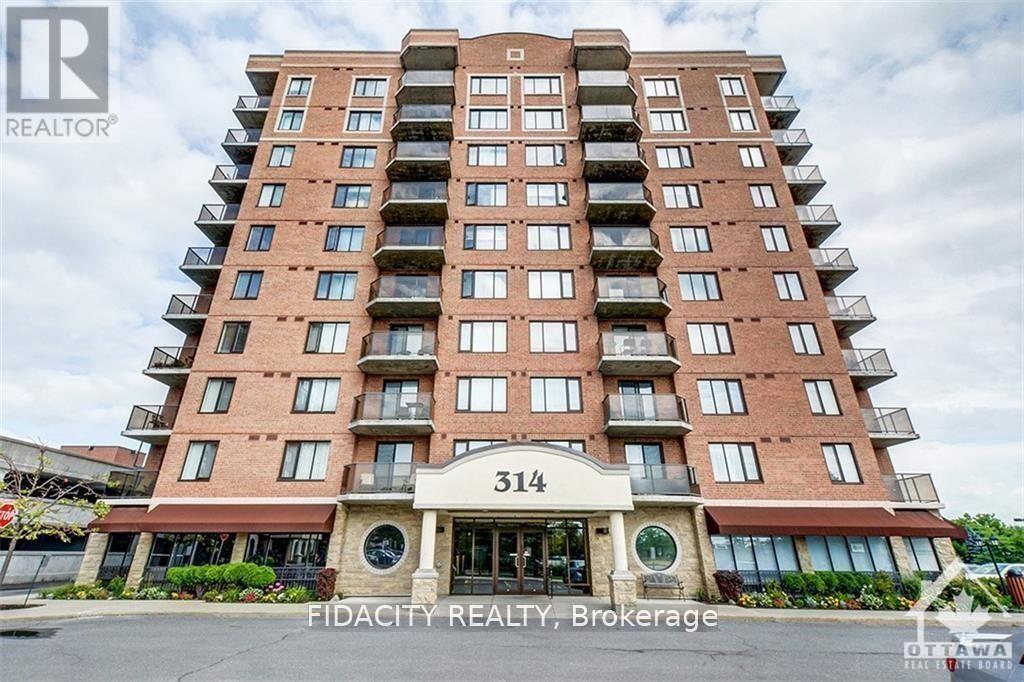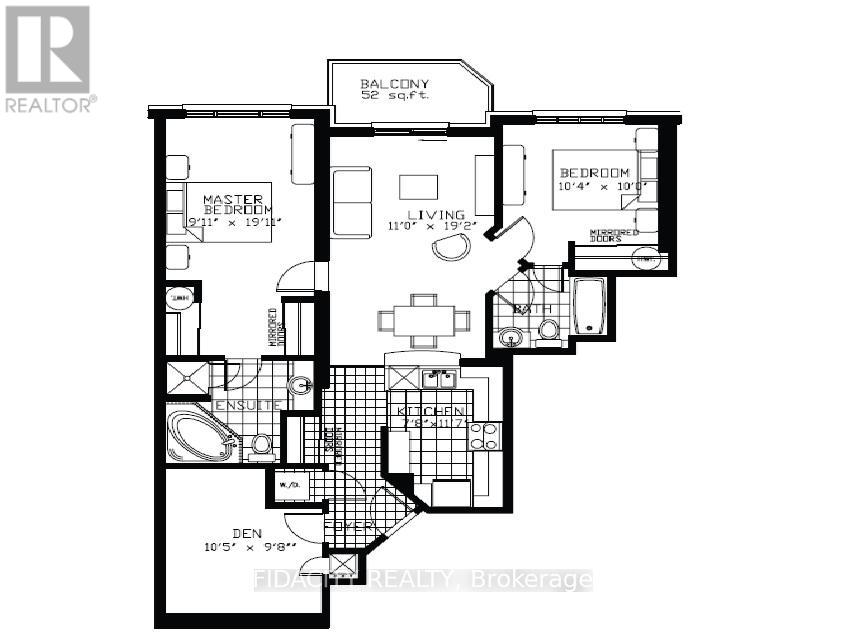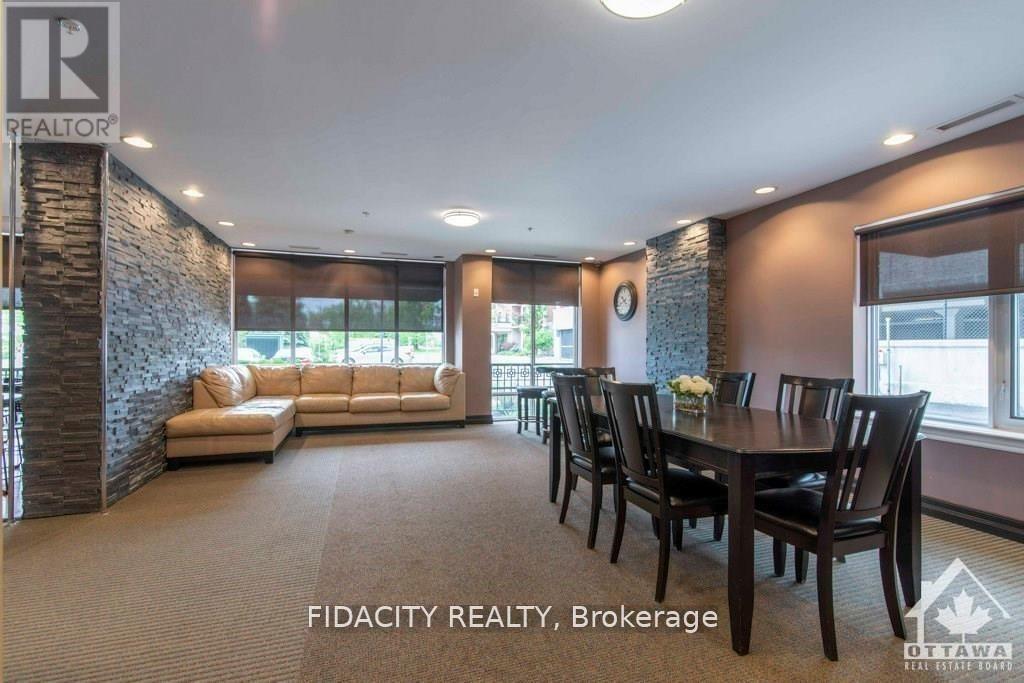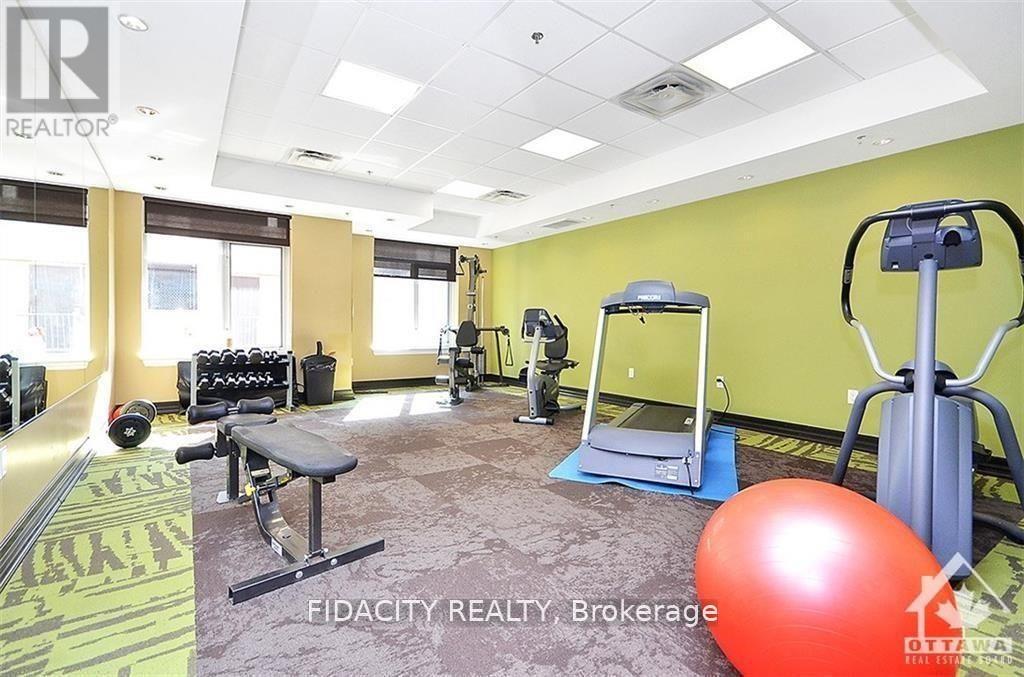511 - 314 Central Park Drive Ottawa, Ontario K2C 0R2

$459,999管理费,Heat, Water, Insurance, Parking, Common Area Maintenance
$648.93 每月
管理费,Heat, Water, Insurance, Parking, Common Area Maintenance
$648.93 每月Don't miss out on this rare gem in the heart of the city! This 2 Bed, 2 Bath, and Den condo is truly one of a kind with 1042 sq ft of living space and 50 sq ft balcony. The great layout and excellent floorplan make for a spacious and inviting living space and functional kitchen with granite countertops. Enjoy the natural light pouring in through the abundance of windows, as well as a private balcony perfect for quiet mornings or entertaining guests. The two generously sized bedrooms and versatile den provide plenty of room for all your needs. Conveniently located just minutes from the Merivale strip, you'll have easy access to shopping, restaurants, and more. The Civic hospital, bike/walking trails, and public transit are all within reach, making this the perfect location for anyone on the go. Bike Rack Included. No photos of interior due to tenant. Tenant is Month to Month contract. (id:44758)
房源概要
| MLS® Number | X12201362 |
| 房源类型 | 民宅 |
| 社区名字 | 5304 - Central Park |
| 社区特征 | Pet Restrictions |
| 设备类型 | 热水器 |
| 特征 | 阳台, In Suite Laundry |
| 总车位 | 1 |
| 租赁设备类型 | 热水器 |
详 情
| 浴室 | 2 |
| 地上卧房 | 2 |
| 总卧房 | 2 |
| 公寓设施 | Storage - Locker |
| 赠送家电包括 | 洗碗机, 烘干机, Hood 电扇, 炉子, 洗衣机, 冰箱 |
| 空调 | 中央空调 |
| 外墙 | 砖 |
| 供暖方式 | 天然气 |
| 供暖类型 | 压力热风 |
| 内部尺寸 | 1000 - 1199 Sqft |
| 类型 | 公寓 |
车 位
| Detached Garage | |
| Garage | |
| Covered |
土地
| 英亩数 | 无 |
房 间
| 楼 层 | 类 型 | 长 度 | 宽 度 | 面 积 |
|---|---|---|---|---|
| 一楼 | 卧室 | 3.02 m | 6.06 m | 3.02 m x 6.06 m |
| 一楼 | 第二卧房 | 3.14 m | 3.05 m | 3.14 m x 3.05 m |
| 一楼 | 衣帽间 | 3.17 m | 2.96 m | 3.17 m x 2.96 m |
| 一楼 | 客厅 | 3.5 m | 5.82 m | 3.5 m x 5.82 m |
| 一楼 | 厨房 | 2.35 m | 3.57 m | 2.35 m x 3.57 m |
https://www.realtor.ca/real-estate/28427467/511-314-central-park-drive-ottawa-5304-central-park







