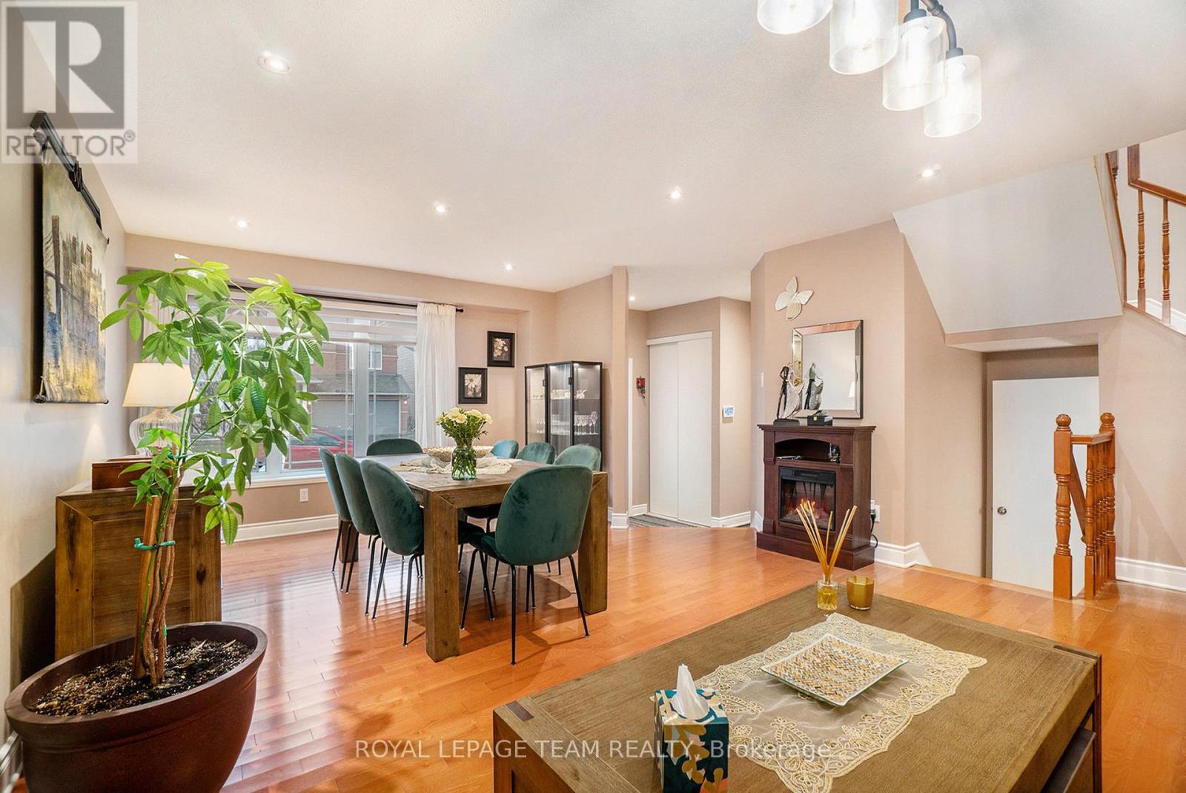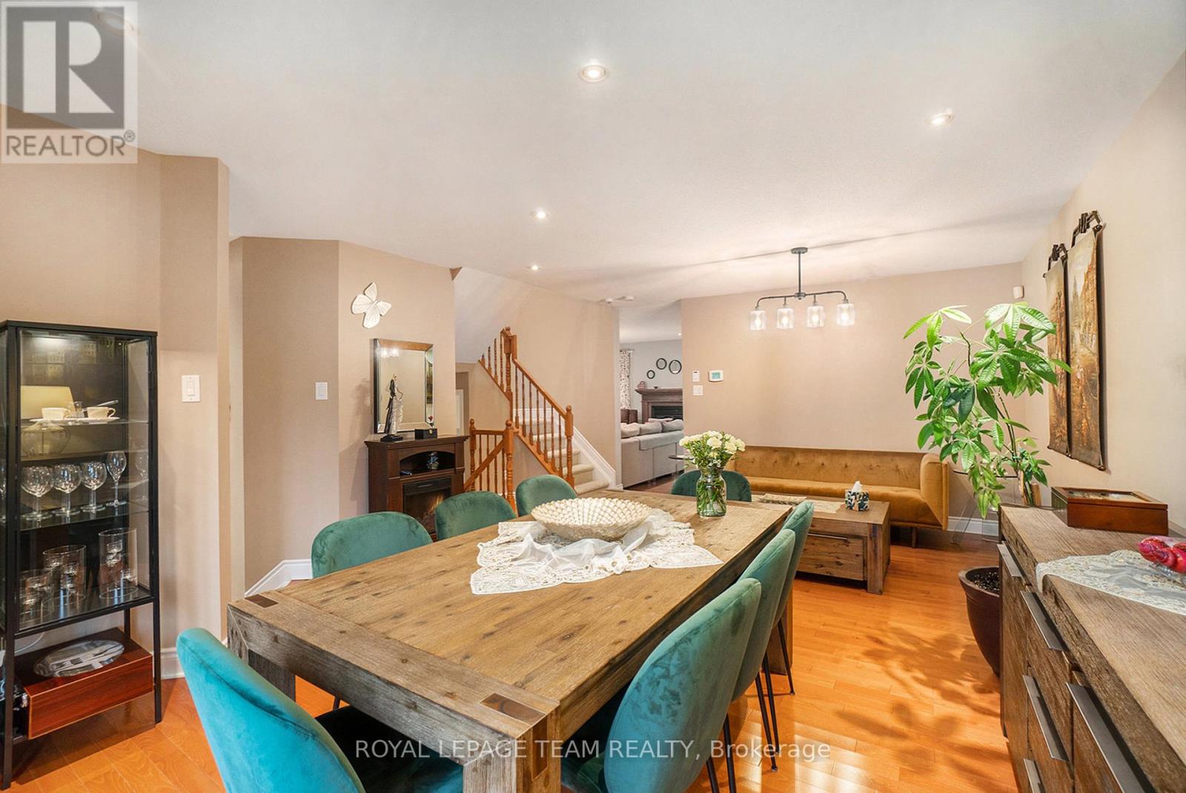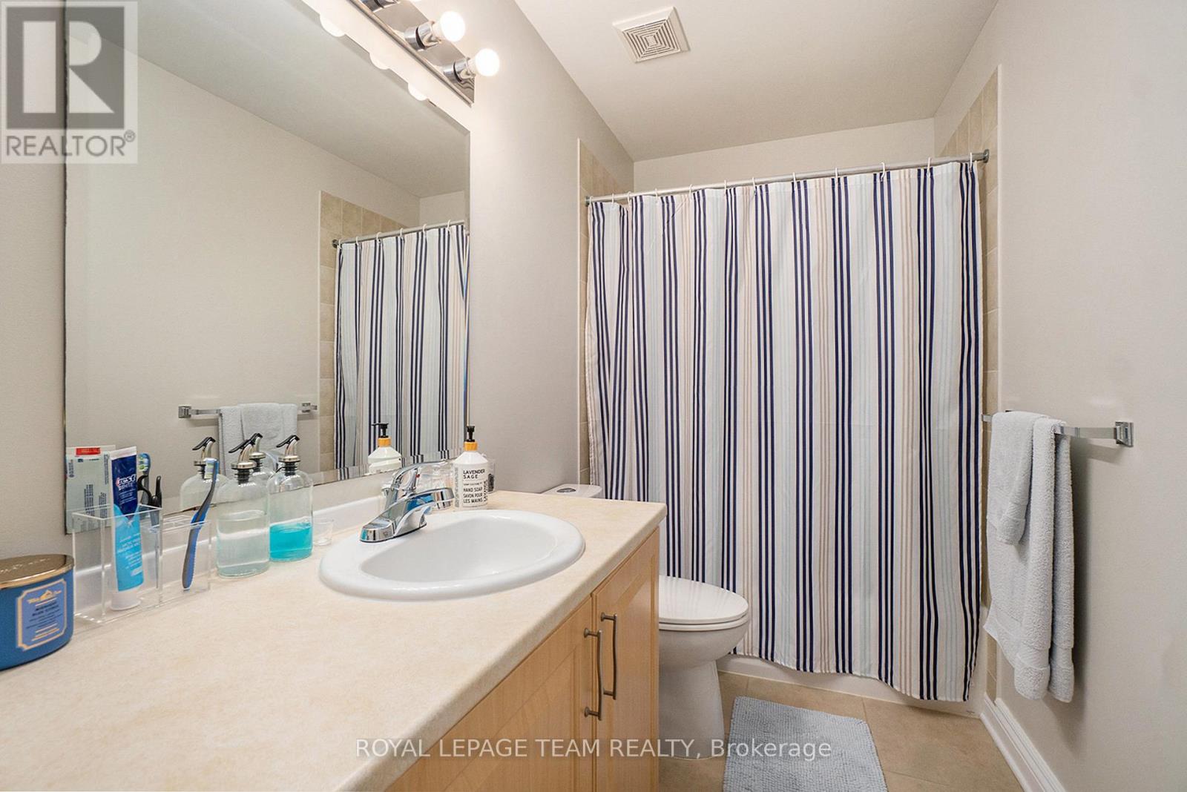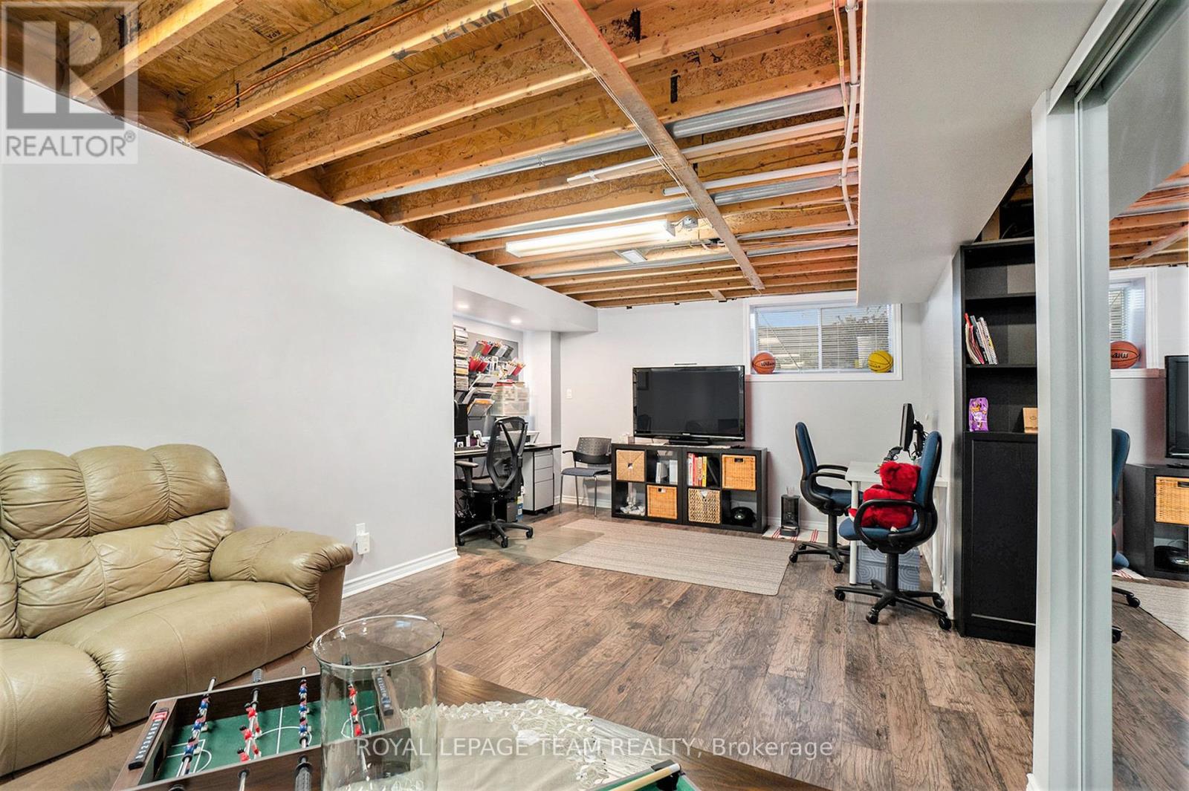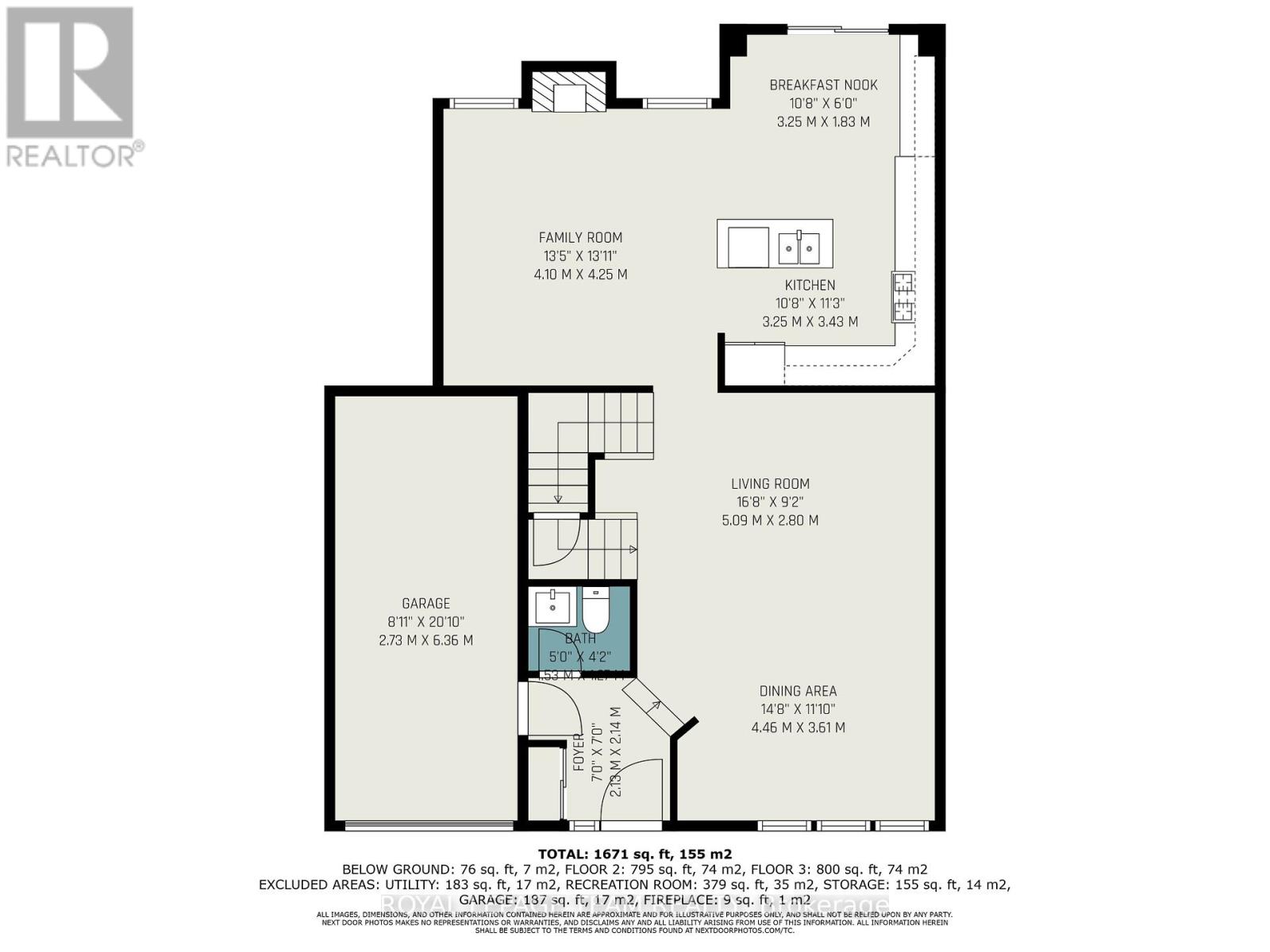3 卧室
4 浴室
壁炉
中央空调
风热取暖
$768,000
Bring your family to this incredible 2006-built 3 bedroom 4 bathroom single family home! You will absolutely love the true pride in ownership and the maintenance here. Enjoy beautiful hardwood and tile flooring throughout the main level and an open concept kitchen and living room, with a separate sitting and dining room on the main level as well. Upstairs, you will find 3 good-sized bedrooms, the primary offers a walk-in closet and 5 piece ensuite, plus another full bathroom. The basement is almost fully finished, it is just missing the ceiling. This space makes an excellent work area or place for kids to hangout. There is another full bathroom in the basement as well as plenty of storage! The back yard has been lovingly converted into an entertaining space with a large interlock patio, gazebo and storage shed. Best of all is this amazing location - so close to public transit, the large Vista Park, multiple schools, rec centre with pool, all of the shopping available on Tenth Line road and SO much more! Pack your bags - this home is calling your name! **** EXTRAS **** Shingles replaced 2022. Furnace and Windows original. HWT rented with comfort services, Alarm system is ADT. Smart grg door opener. (id:44758)
房源概要
|
MLS® Number
|
X11241808 |
|
房源类型
|
民宅 |
|
社区名字
|
1118 - Avalon East |
|
附近的便利设施
|
公共交通, 学校, 公园 |
|
设备类型
|
热水器 - Gas |
|
总车位
|
3 |
|
租赁设备类型
|
热水器 - Gas |
|
结构
|
Deck, Patio(s), 棚 |
详 情
|
浴室
|
4 |
|
地上卧房
|
3 |
|
总卧房
|
3 |
|
公寓设施
|
Fireplace(s) |
|
赠送家电包括
|
Garage Door Opener Remote(s), Central Vacuum, Blinds, 洗碗机, 烘干机, Garage Door Opener, 冰箱, 炉子, 洗衣机 |
|
地下室进展
|
部分完成 |
|
地下室类型
|
全部完成 |
|
施工种类
|
独立屋 |
|
空调
|
中央空调 |
|
外墙
|
砖, 乙烯基壁板 |
|
Fire Protection
|
Security System |
|
壁炉
|
有 |
|
Fireplace Total
|
1 |
|
壁炉类型
|
Insert |
|
Flooring Type
|
Tile, Hardwood |
|
地基类型
|
混凝土浇筑 |
|
客人卫生间(不包含洗浴)
|
1 |
|
供暖方式
|
天然气 |
|
供暖类型
|
压力热风 |
|
储存空间
|
2 |
|
类型
|
独立屋 |
|
设备间
|
市政供水 |
车 位
土地
|
英亩数
|
无 |
|
围栏类型
|
Fenced Yard |
|
土地便利设施
|
公共交通, 学校, 公园 |
|
污水道
|
Sanitary Sewer |
|
土地深度
|
86 Ft ,9 In |
|
土地宽度
|
38 Ft |
|
不规则大小
|
38 X 86.83 Ft |
|
规划描述
|
住宅 |
房 间
| 楼 层 |
类 型 |
长 度 |
宽 度 |
面 积 |
|
二楼 |
主卧 |
5.46 m |
4.04 m |
5.46 m x 4.04 m |
|
二楼 |
卧室 |
2.86 m |
3.23 m |
2.86 m x 3.23 m |
|
二楼 |
卧室 |
3.13 m |
4.1 m |
3.13 m x 4.1 m |
|
Lower Level |
设备间 |
2.27 m |
7.23 m |
2.27 m x 7.23 m |
|
Lower Level |
娱乐,游戏房 |
7.36 m |
7.73 m |
7.36 m x 7.73 m |
|
一楼 |
厨房 |
3.25 m |
3.43 m |
3.25 m x 3.43 m |
|
一楼 |
Eating Area |
3.25 m |
1.83 m |
3.25 m x 1.83 m |
|
一楼 |
家庭房 |
4.1 m |
4.25 m |
4.1 m x 4.25 m |
|
一楼 |
客厅 |
5.09 m |
2.8 m |
5.09 m x 2.8 m |
|
一楼 |
餐厅 |
4.46 m |
3.51 m |
4.46 m x 3.51 m |
|
一楼 |
门厅 |
2.13 m |
2.14 m |
2.13 m x 2.14 m |
https://www.realtor.ca/real-estate/27689522/512-clarington-avenue-ottawa-1118-avalon-east






