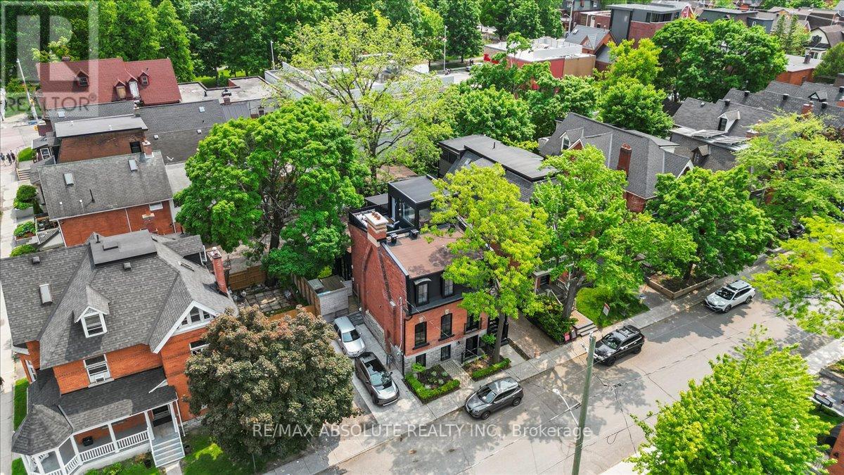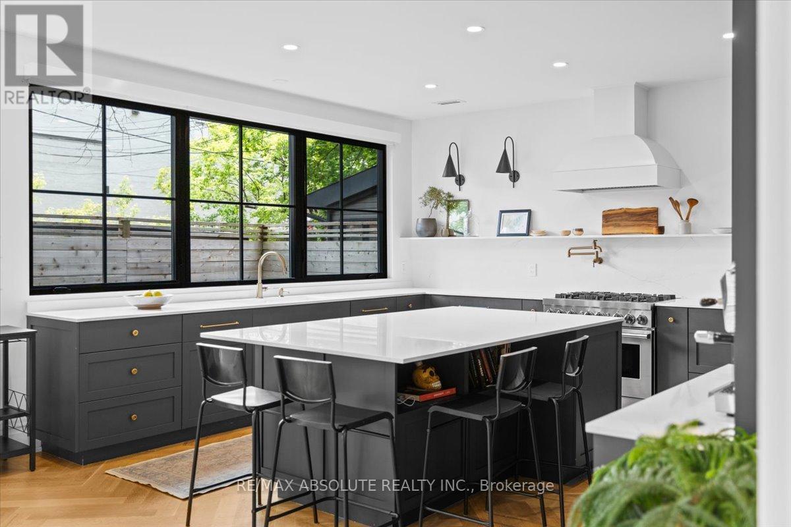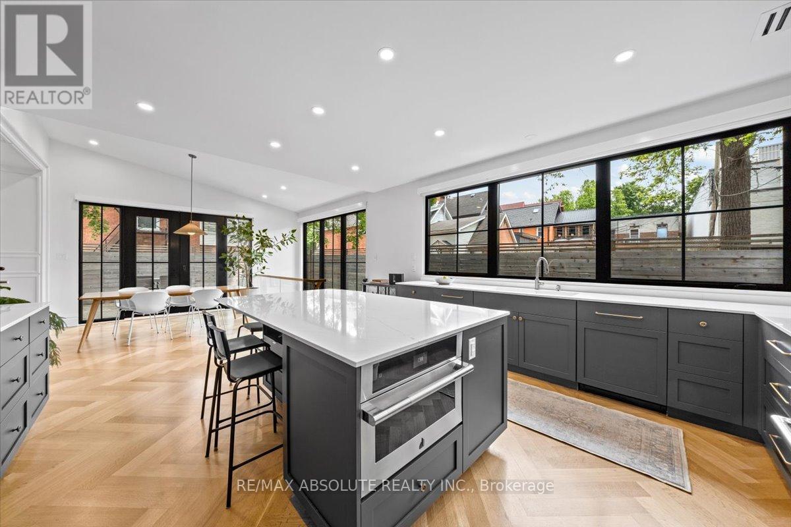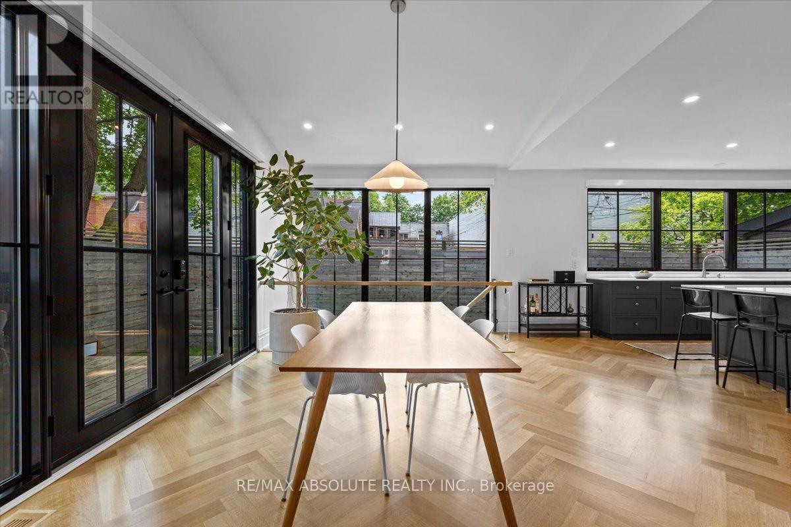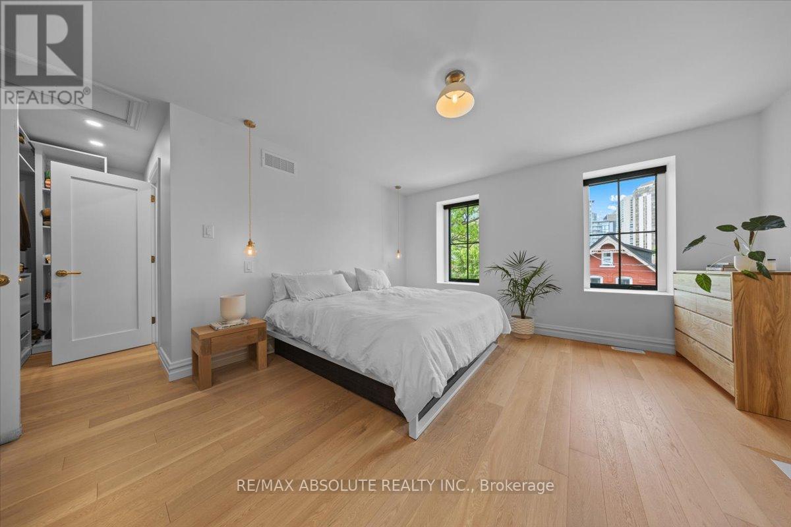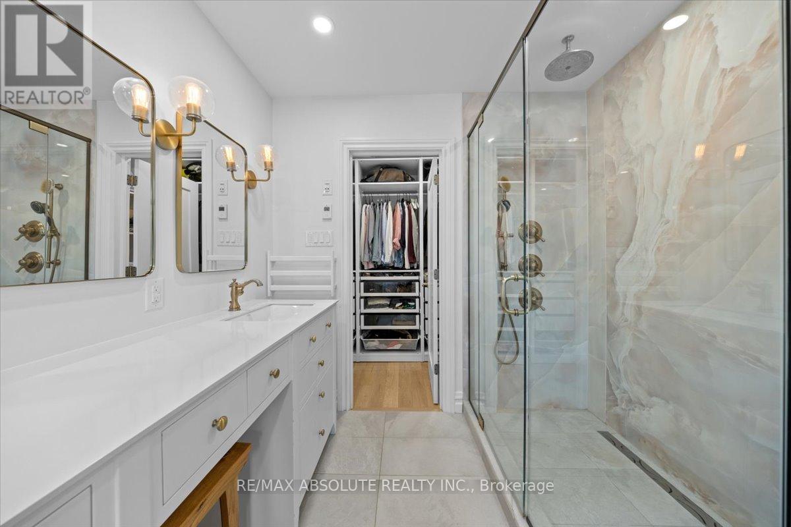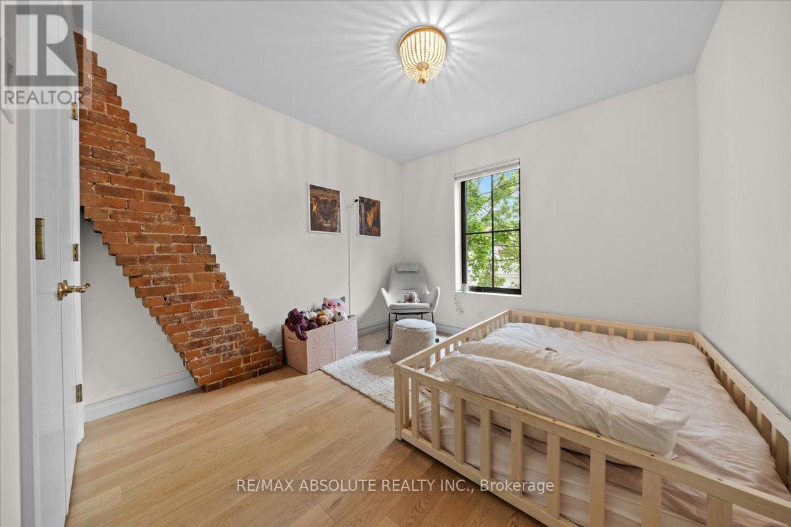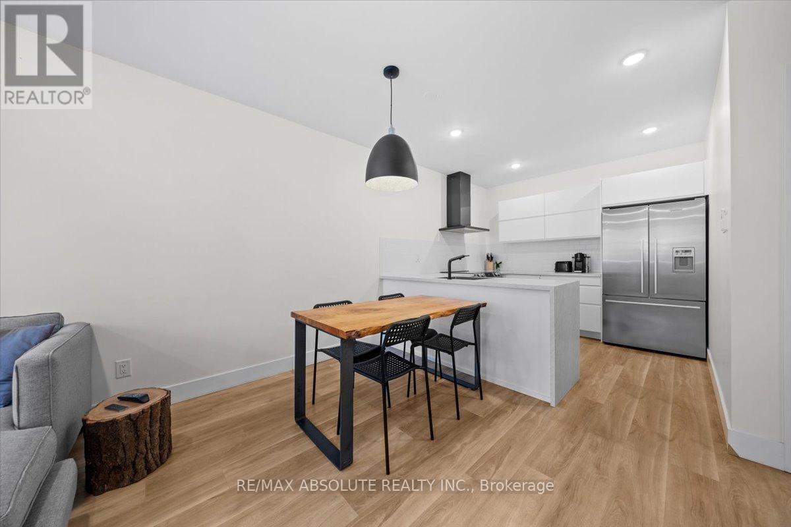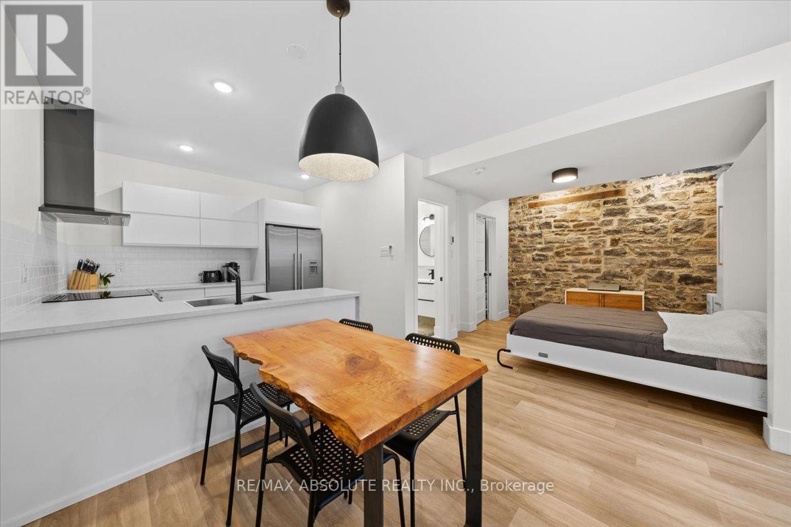5 卧室
4 浴室
2500 - 3000 sqft
壁炉
中央空调, Ventilation System
风热取暖
Landscaped
$1,750,000
OPEN HOUSE SUN 2-4PM After an extensive renovation this residence is a TRUE masterpiece in an ideal location. Reimagined spaces on every level spanning approximately 3000 square feet across 3 floors(not including lower level) complete with awe inspiring 11 foot ceilings! This home is in a class of its own, peace of mind living as everything has been replaced or upgraded with top of the line products & by skilled trades! "MIRALIS" is the proud manufacturer of this timeless CUSTOM kitchen! The kitchen, baths & lower level have heated floors! This property is filled with visual interest, all renovations were done to the highest standard while maintaining some of the 18th century charm. The hardwood flooring on the main level was perfectly installed in a herringbone design! The vast primary (sound proof windows) offers a magnificent ensuite; it's one of MANY true SHOWSTOPPERS!! The top floor, a perfect flex space is SUN drenched as it's surrounded by windows. Your very own personal oasis on the rooftop terrace that allows the city to be your jaw dropping backdrop! And just when you thought this family friendly home couldn't get better.. there is an ACCESSORY APARTMENT that is absolutely gorgeous- 9 foot ceilings, heated steps guide you to the unit, equally as beautiful finishes in the lower as main home- this space could be used as a finished rec room, home business or a rental income! There is a deck in the cute fenced backyard! NEW windows, furnace, radiators, AC, fence, deck, portion of roof ect..- it would be easier to list what has NOT been replaced! This home was renovated with " forever home" in mind, it is a VERY, VERY rare find! Motion sensor hot water recirculation in all bathrooms & SOOOO much more! MUST BE SEEN to fully grasp the beautiful workmanship, the exceptional detail & the high end luxurious finishes this home has to offer! (id:44758)
Open House
此属性有开放式房屋!
开始于:
2:00 pm
结束于:
4:00 pm
房源概要
|
MLS® Number
|
X12197243 |
|
房源类型
|
民宅 |
|
社区名字
|
4102 - Ottawa Centre |
|
附近的便利设施
|
公共交通 |
|
特征
|
Flat Site, Lighting, 无地毯, 亲戚套间 |
|
总车位
|
2 |
|
结构
|
Deck |
|
View Type
|
City View |
详 情
|
浴室
|
4 |
|
地上卧房
|
4 |
|
地下卧室
|
1 |
|
总卧房
|
5 |
|
公寓设施
|
Fireplace(s) |
|
赠送家电包括
|
烤箱 - Built-in, Water Treatment, Water Purifier, 洗碗机, 烘干机, 烤箱, Two 炉子s, Two 洗衣机s, Two 冰箱s |
|
地下室功能
|
Apartment In Basement, Separate Entrance |
|
地下室类型
|
N/a |
|
Construction Status
|
Insulation Upgraded |
|
施工种类
|
独立屋 |
|
空调
|
Central Air Conditioning, Ventilation System |
|
外墙
|
砖 |
|
壁炉
|
有 |
|
Fireplace Total
|
2 |
|
壁炉类型
|
Roughed In |
|
地基类型
|
石 |
|
客人卫生间(不包含洗浴)
|
1 |
|
供暖方式
|
天然气 |
|
供暖类型
|
压力热风 |
|
储存空间
|
2 |
|
内部尺寸
|
2500 - 3000 Sqft |
|
类型
|
独立屋 |
|
设备间
|
市政供水 |
车 位
土地
|
英亩数
|
无 |
|
围栏类型
|
Fenced Yard |
|
土地便利设施
|
公共交通 |
|
Landscape Features
|
Landscaped |
|
污水道
|
Sanitary Sewer |
|
土地深度
|
56 Ft |
|
土地宽度
|
46 Ft |
|
不规则大小
|
46 X 56 Ft |
|
规划描述
|
R4t |
房 间
| 楼 层 |
类 型 |
长 度 |
宽 度 |
面 积 |
|
二楼 |
主卧 |
4.9 m |
4.39 m |
4.9 m x 4.39 m |
|
二楼 |
第二卧房 |
3.94 m |
3.05 m |
3.94 m x 3.05 m |
|
二楼 |
第三卧房 |
4.9 m |
2.15 m |
4.9 m x 2.15 m |
|
三楼 |
Bedroom 4 |
4.9 m |
4.3 m |
4.9 m x 4.3 m |
|
Lower Level |
餐厅 |
2.28 m |
3.327 m |
2.28 m x 3.327 m |
|
Lower Level |
Bedroom 5 |
2.997 m |
3.276 m |
2.997 m x 3.276 m |
|
Lower Level |
厨房 |
2.84 m |
2.94 m |
2.84 m x 2.94 m |
|
Lower Level |
客厅 |
3.25 m |
3.327 m |
3.25 m x 3.327 m |
|
一楼 |
家庭房 |
4.6 m |
3.987 m |
4.6 m x 3.987 m |
|
一楼 |
客厅 |
4.29 m |
3.98 m |
4.29 m x 3.98 m |
|
一楼 |
餐厅 |
3.55 m |
3.987 m |
3.55 m x 3.987 m |
|
一楼 |
厨房 |
4.699 m |
5.612 m |
4.699 m x 5.612 m |
https://www.realtor.ca/real-estate/28418882/512-cooper-street-ottawa-4102-ottawa-centre





