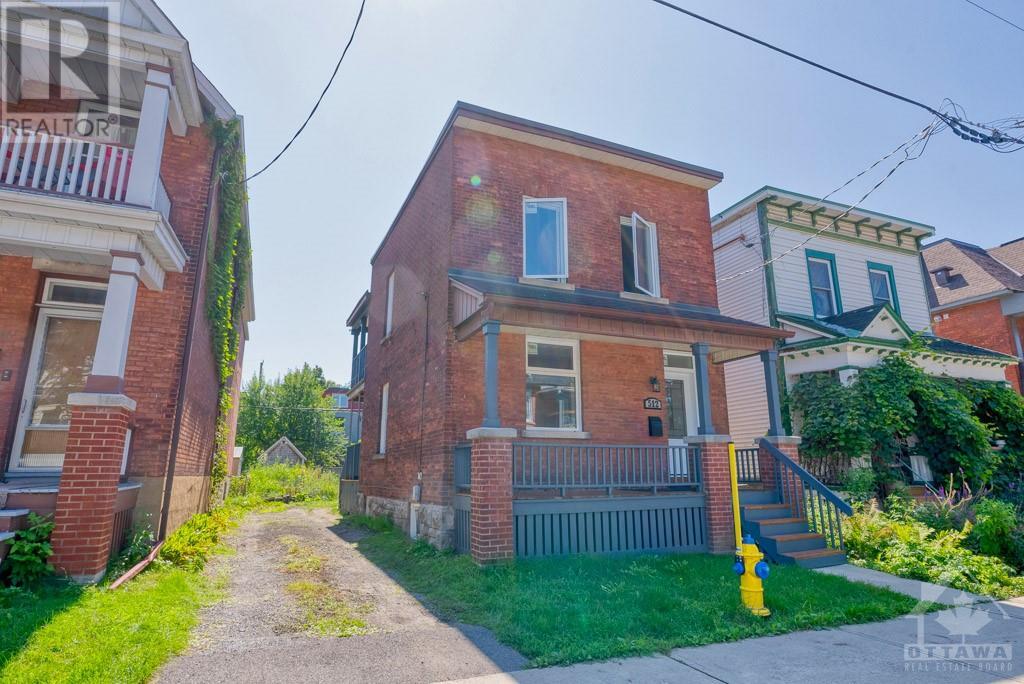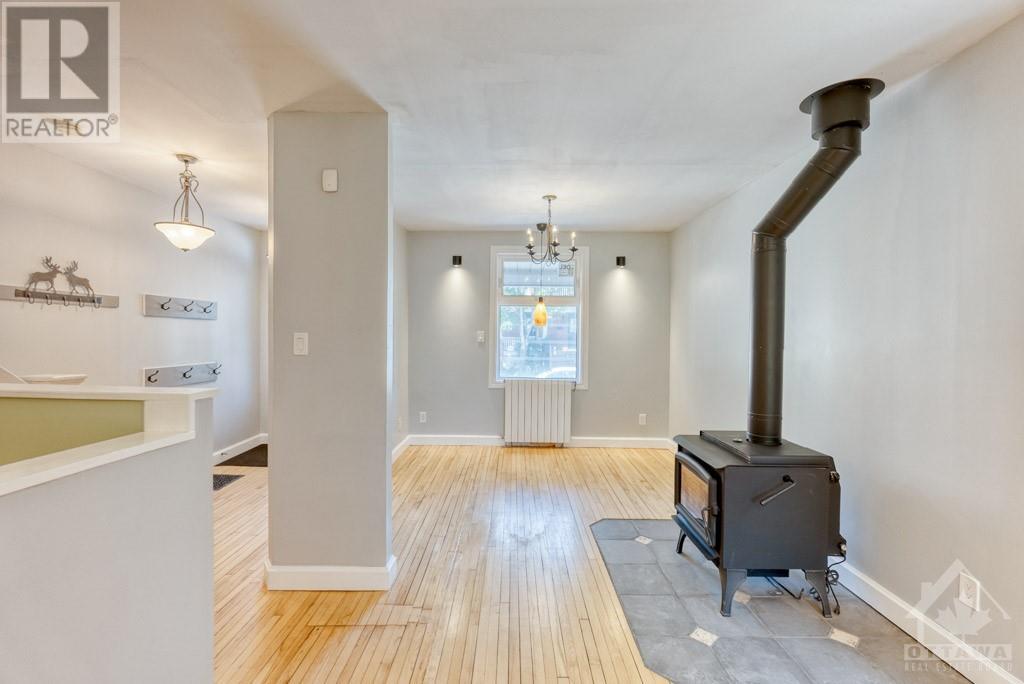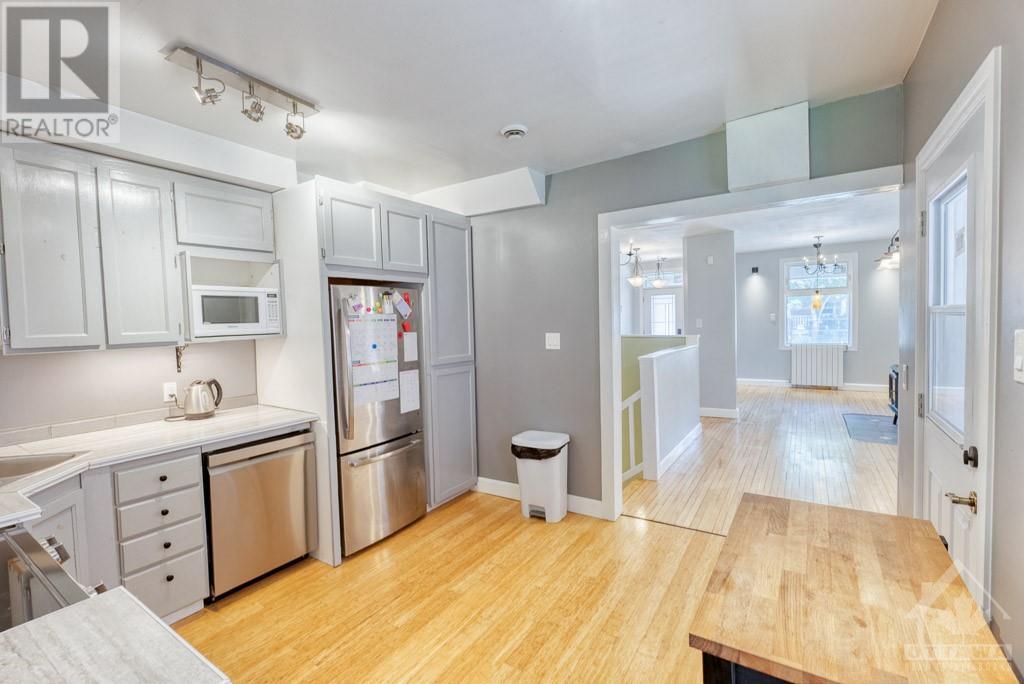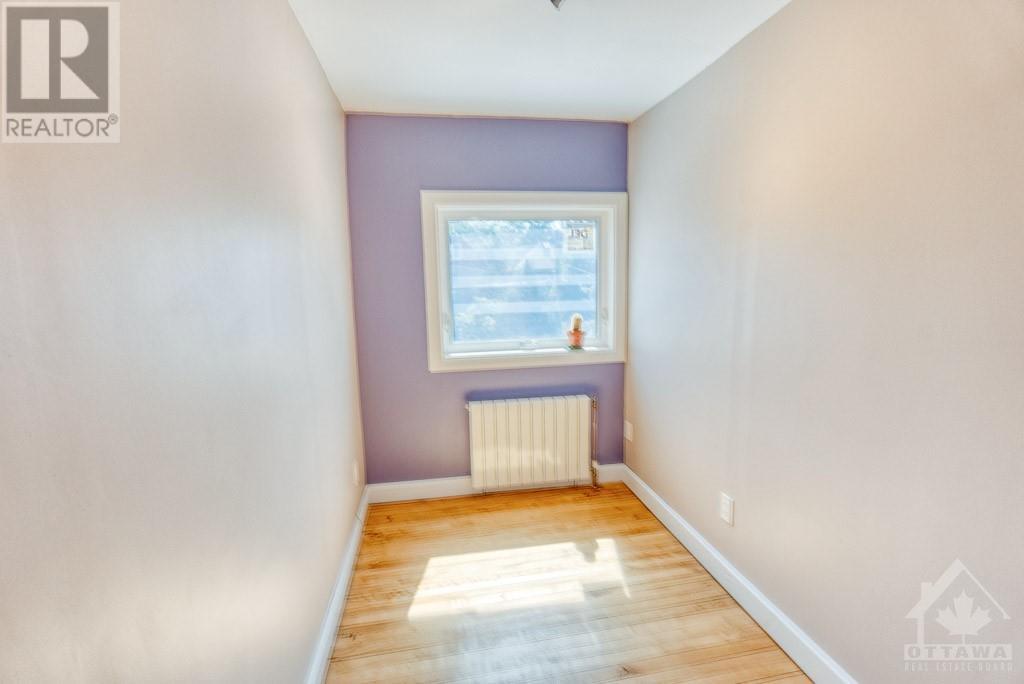3 卧室
2 浴室
Wall Unit
Other
$3,250 Monthly
Welcome to this beautifully renovated detached home, in the Centretown neighborhood! Perfectly suited for small families or working professionals, this 3-bedroom, 2-bathroom residence boasts a delightful blend of modern amenities and cozy living spaces. Upon entering, you'll be greeted by stunning hardwood flooring that flows throughout the main and second levels. The living room features a charming wood-burning fireplace, the spacious dining room offers an ideal setting for entertaining guests, illuminated by natural lighting. The open-concept kitchen is equped with 4 stainless-steel appliances with a walkout to the backyard. The 2nd level, you'll find 3 bedrooms, including a lovely private balcony, a full 4-piece bathroom. The fully finished basement offers a versatile space that can be transformed into a recreational room, home office, or playful area for kids, an additional 3-piece bathroom and a dedicated laundry room. The outdoor surfaced parking can accomodate 3 large vehicles. (id:44758)
房源概要
|
MLS® Number
|
1411593 |
|
房源类型
|
民宅 |
|
临近地区
|
Centretown |
|
附近的便利设施
|
公共交通, Recreation Nearby, 购物 |
|
社区特征
|
Family Oriented |
|
特征
|
阳台 |
|
总车位
|
3 |
|
结构
|
Deck |
详 情
|
浴室
|
2 |
|
地上卧房
|
3 |
|
总卧房
|
3 |
|
公寓设施
|
Laundry - In Suite |
|
赠送家电包括
|
冰箱, 洗碗机, 烘干机, Hood 电扇, 炉子, 洗衣机 |
|
地下室进展
|
已装修 |
|
地下室类型
|
全完工 |
|
施工日期
|
1900 |
|
施工种类
|
独立屋 |
|
空调
|
Wall Unit |
|
外墙
|
砖 |
|
Flooring Type
|
Hardwood, Tile |
|
供暖方式
|
天然气 |
|
供暖类型
|
Other |
|
储存空间
|
2 |
|
类型
|
独立屋 |
|
设备间
|
市政供水 |
车 位
土地
|
英亩数
|
无 |
|
围栏类型
|
Fenced Yard |
|
土地便利设施
|
公共交通, Recreation Nearby, 购物 |
|
污水道
|
城市污水处理系统 |
|
不规则大小
|
* Ft X * Ft |
|
规划描述
|
住宅 |
房 间
| 楼 层 |
类 型 |
长 度 |
宽 度 |
面 积 |
|
二楼 |
主卧 |
|
|
16'8" x 10'3" |
|
二楼 |
卧室 |
|
|
10'0" x 12'3" |
|
二楼 |
卧室 |
|
|
6'3" x 11'4" |
|
二楼 |
四件套浴室 |
|
|
5'11" x 8'0" |
|
地下室 |
娱乐室 |
|
|
15'2" x 31'9" |
|
地下室 |
洗衣房 |
|
|
5'8" x 4'8" |
|
地下室 |
三件套卫生间 |
|
|
6'6" x 7'3" |
|
一楼 |
门厅 |
|
|
5'8" x 9'11" |
|
一楼 |
餐厅 |
|
|
16'8" x 12'4" |
|
一楼 |
Living Room/fireplace |
|
|
10'9" x 9'11" |
|
一楼 |
厨房 |
|
|
12'6" x 11'7" |
https://www.realtor.ca/real-estate/27401302/512-mcleod-street-ottawa-centretown


































