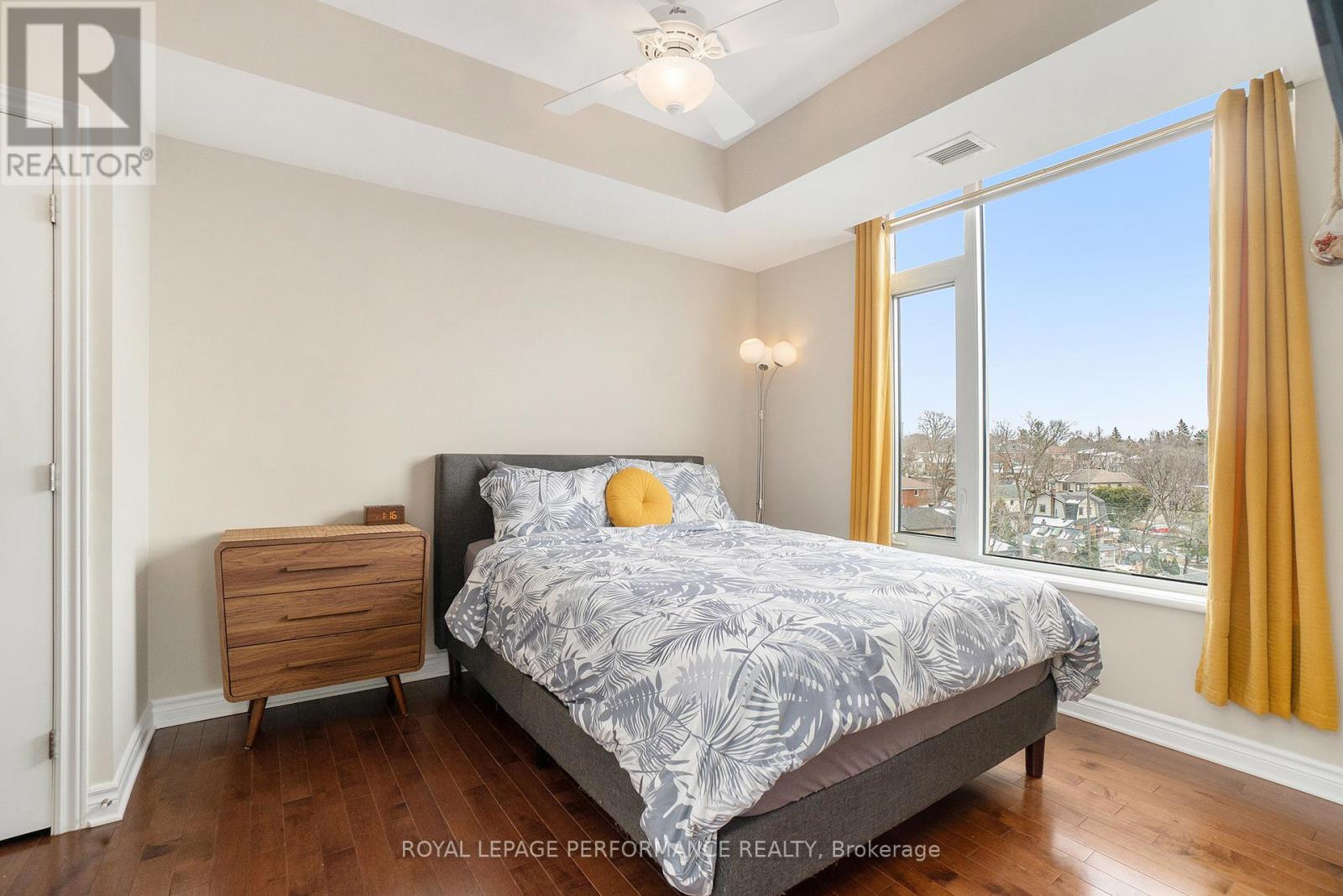513 - 575 Byron Avenue Ottawa, Ontario K2A 4H7

$609,000管理费,Heat, Water, Insurance, Parking
$736.91 每月
管理费,Heat, Water, Insurance, Parking
$736.91 每月Welcome to Westboro Station at 575 Byron Avenue, where location, design, and comfort meet. This sought after condo building, a collaboration between the Bourk family, Morley Hoppner, and the acclaimed Hobin Architecture, was thoughtfully crafted in 2011. Rarely available, this bright and spacious 2-bedroom condo offers an exceptional living experience in the heart of Westboro. Step inside and instantly feel at home. The welcoming foyer, complete with a perfect niche for décor or storage, opens into a sun-filled living space with expansive windows framing serene treetop views along Byron Avenue. The gourmet kitchen is a chefs dream, featuring stainless steel appliances, a gas stove, granite countertops, under-mount sink, breakfast bar, and plenty of storage space including the unique kitchen pantry. The open-concept layout flows beautifully into the dining and living areas is ideal for both entertaining and quiet evenings at home. The primary bedroom offers double closets and direct access to a large laundry/walk-in closet or flexible storage room for added convenience. The second bedroom can easily double as a stylish home office. Adjacent full bathroom features a rain shower head and granite counter top. Step out onto the generous balcony, complete with a gas BBQ hookup and plenty of space to relax or entertain. All this, in a prime Westboro location just steps from shops, cafes, transit, and parks. This is condo living at its best! 1 Parking and storage locker are included. 24 hours irrevocable on all offers. (id:44758)
房源概要
| MLS® Number | X12080468 |
| 房源类型 | 民宅 |
| 社区名字 | 5104 - McKellar/Highland |
| 附近的便利设施 | 公共交通 |
| 社区特征 | Pet Restrictions |
| 特征 | 阳台, In Suite Laundry |
| 总车位 | 1 |
详 情
| 浴室 | 1 |
| 地上卧房 | 2 |
| 总卧房 | 2 |
| 公寓设施 | Storage - Locker |
| 赠送家电包括 | 洗碗机, 烘干机, Hood 电扇, 微波炉, 炉子, 洗衣机, 窗帘, 冰箱 |
| 空调 | 中央空调 |
| 外墙 | 砖 |
| 供暖方式 | 天然气 |
| 供暖类型 | 压力热风 |
| 内部尺寸 | 800 - 899 Sqft |
| 类型 | 公寓 |
车 位
| 地下 | |
| Garage |
土地
| 英亩数 | 无 |
| 土地便利设施 | 公共交通 |
房 间
| 楼 层 | 类 型 | 长 度 | 宽 度 | 面 积 |
|---|---|---|---|---|
| 一楼 | 门厅 | 2.66 m | 1.96 m | 2.66 m x 1.96 m |
| 一楼 | 客厅 | 3.06 m | 3.05 m | 3.06 m x 3.05 m |
| 一楼 | 餐厅 | 3.87 m | 3.3 m | 3.87 m x 3.3 m |
| 一楼 | 厨房 | 3.64 m | 2.53 m | 3.64 m x 2.53 m |
| 一楼 | 主卧 | 4.11 m | 3.02 m | 4.11 m x 3.02 m |
| 一楼 | 第二卧房 | 2.44 m | 1.36 m | 2.44 m x 1.36 m |
| 一楼 | 浴室 | 2.36 m | 1.47 m | 2.36 m x 1.47 m |
| 一楼 | 洗衣房 | 2.46 m | 4 m | 2.46 m x 4 m |
| 一楼 | Pantry | Measurements not available | ||
| 一楼 | 其它 | 2.46 m | 2.01 m | 2.46 m x 2.01 m |
https://www.realtor.ca/real-estate/28162642/513-575-byron-avenue-ottawa-5104-mckellarhighland



















