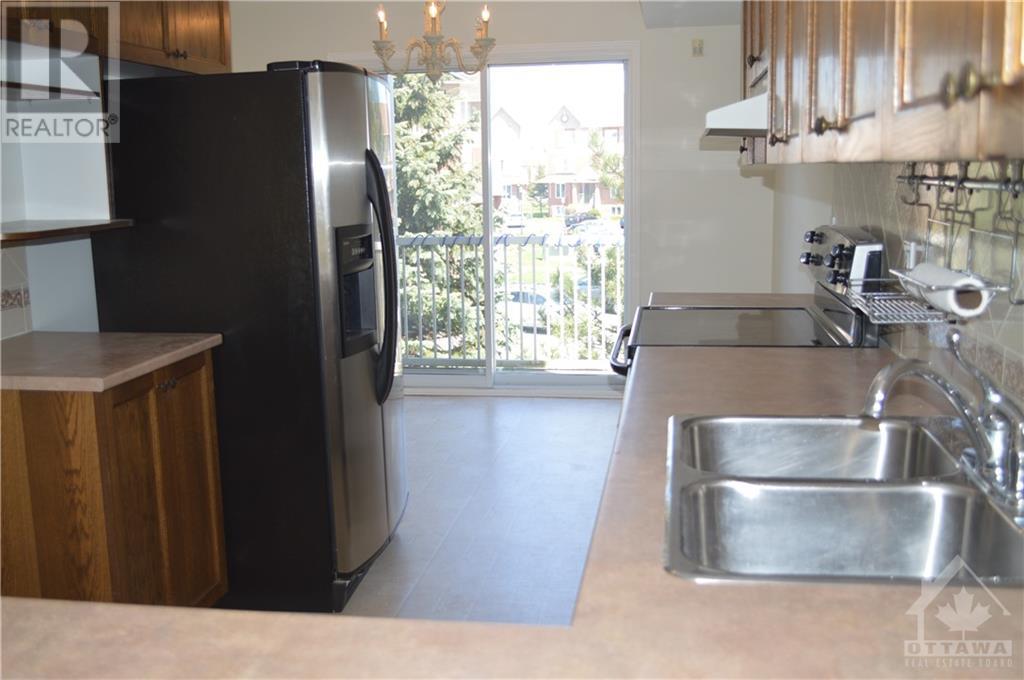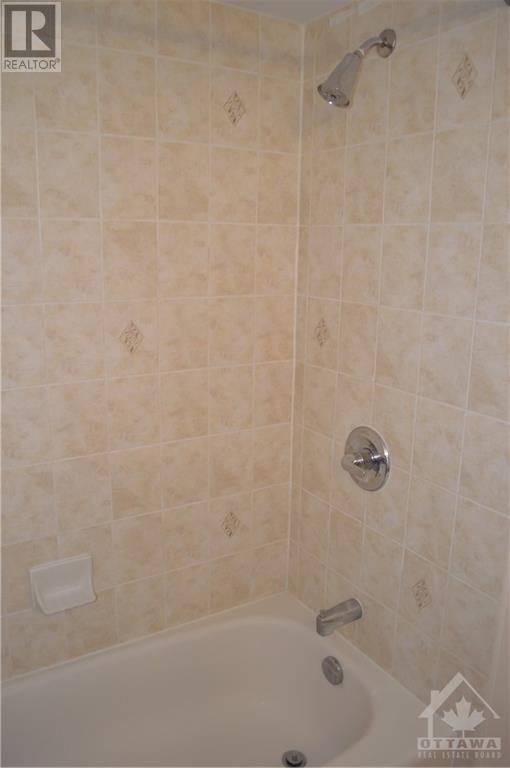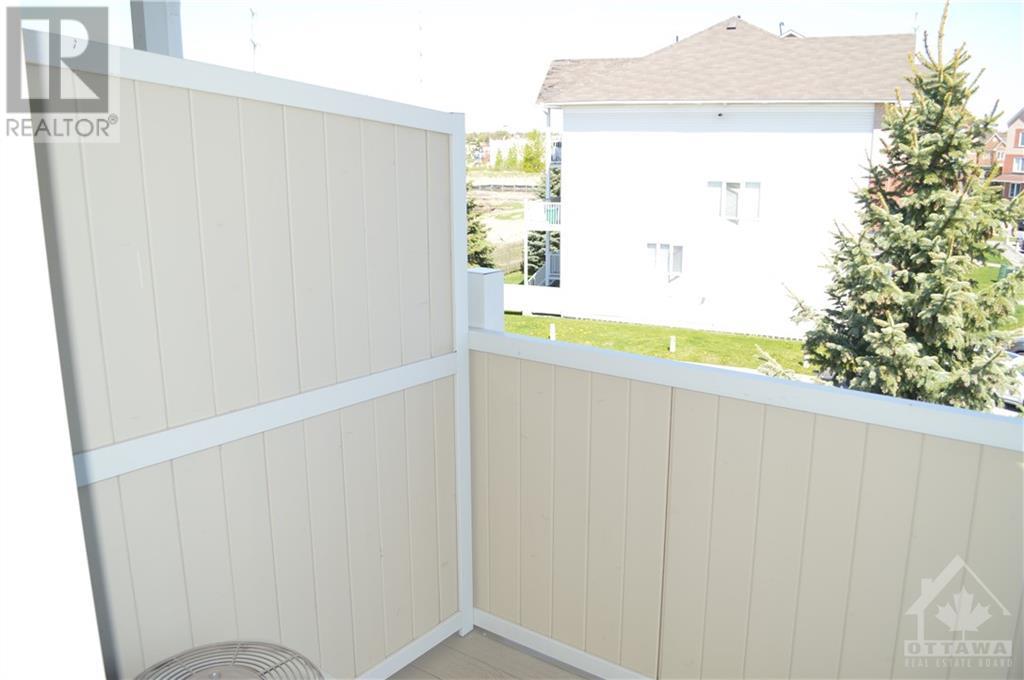513 Aquaview Drive Ottawa, Ontario K4A 4T9

2 卧室
3 浴室
壁炉
风热取暖
$419,000管理费,Insurance
$265 每月
管理费,Insurance
$265 每月Lovely 2-bed, 3-bath upper end unit. Enjoy the view on the 2 balconies. Have space and privacy in the 2 large bedrooms, each with an ensuite bathroom. Open plan living/dining/kitchen is perfect for entertaining or day-to-day living. Bonus flex space can be used as an eating area, den, playroom, office or family room. All appliances included. In-unit laundry. Loads of closet space, plus storage closet. One parking space. Park views. Wonderful Avalon location close to shopping, transit, schools and recreation., Flooring: Linoleum, Flooring: Carpet Wall To Wall (id:44758)
房源概要
| MLS® Number | X9517730 |
| 房源类型 | 民宅 |
| 临近地区 | Avalon |
| 社区名字 | 1118 - Avalon East |
| 附近的便利设施 | 公共交通 |
| 社区特征 | Pets Allowed |
| 总车位 | 1 |
详 情
| 浴室 | 3 |
| 地上卧房 | 2 |
| 总卧房 | 2 |
| 公寓设施 | Fireplace(s) |
| 赠送家电包括 | 洗碗机, 烘干机, Hood 电扇, 冰箱, 炉子, 洗衣机 |
| 外墙 | 砖 |
| 壁炉 | 有 |
| Fireplace Total | 1 |
| 地基类型 | 混凝土 |
| 供暖方式 | 天然气 |
| 供暖类型 | 压力热风 |
| 储存空间 | 3 |
| 类型 | 公寓 |
| 设备间 | 市政供水 |
土地
| 英亩数 | 无 |
| 土地便利设施 | 公共交通 |
| 规划描述 | 住宅 |
房 间
| 楼 层 | 类 型 | 长 度 | 宽 度 | 面 积 |
|---|---|---|---|---|
| 二楼 | 厨房 | 3.7 m | 2.33 m | 3.7 m x 2.33 m |
| 二楼 | 餐厅 | 4.44 m | 2.03 m | 4.44 m x 2.03 m |
| 二楼 | 餐厅 | 3.45 m | 2.94 m | 3.45 m x 2.94 m |
| 二楼 | 客厅 | 4.44 m | 4.14 m | 4.44 m x 4.14 m |
| 二楼 | 浴室 | 1.8 m | 1.75 m | 1.8 m x 1.75 m |
| 三楼 | 洗衣房 | 2.36 m | 1.77 m | 2.36 m x 1.77 m |
| 三楼 | 主卧 | 4.44 m | 4.03 m | 4.44 m x 4.03 m |
| 三楼 | 浴室 | 2.31 m | 1.72 m | 2.31 m x 1.72 m |
| 三楼 | 卧室 | 3.78 m | 3.78 m | 3.78 m x 3.78 m |
| 三楼 | 浴室 | 2.31 m | 1.72 m | 2.31 m x 1.72 m |
设备间
| Natural Gas Available | 可用 |
https://www.realtor.ca/real-estate/27352102/513-aquaview-drive-ottawa-1118-avalon-east























