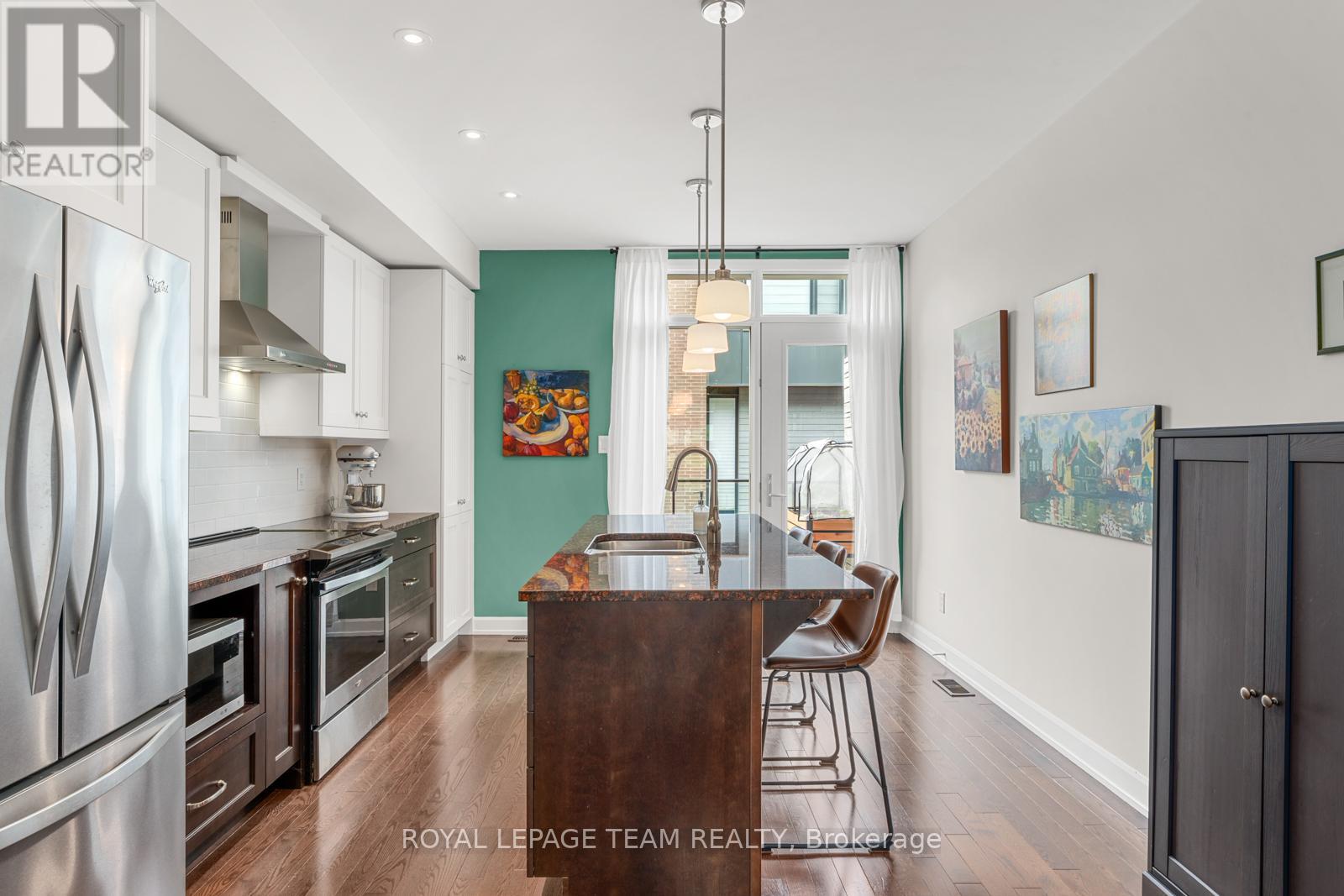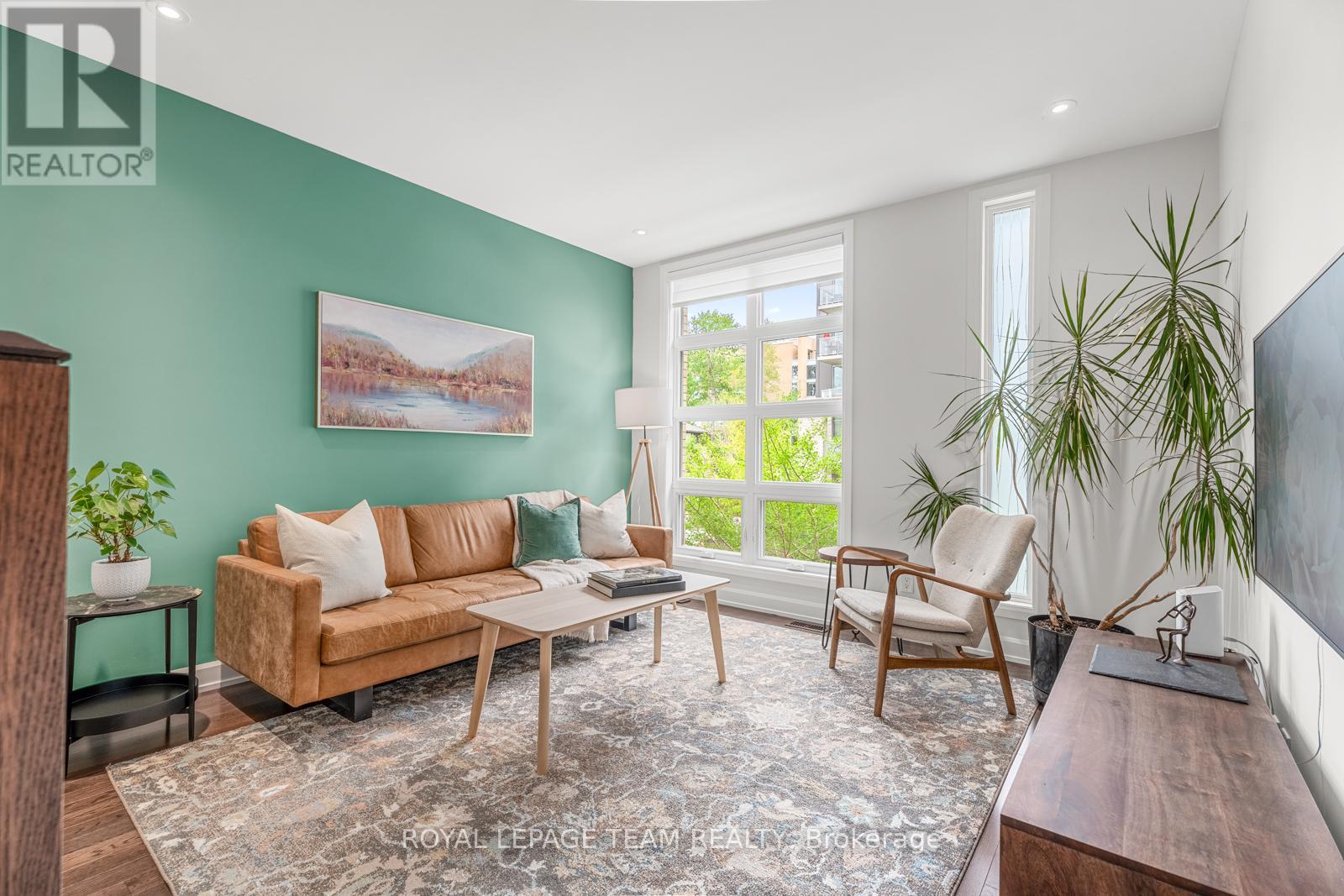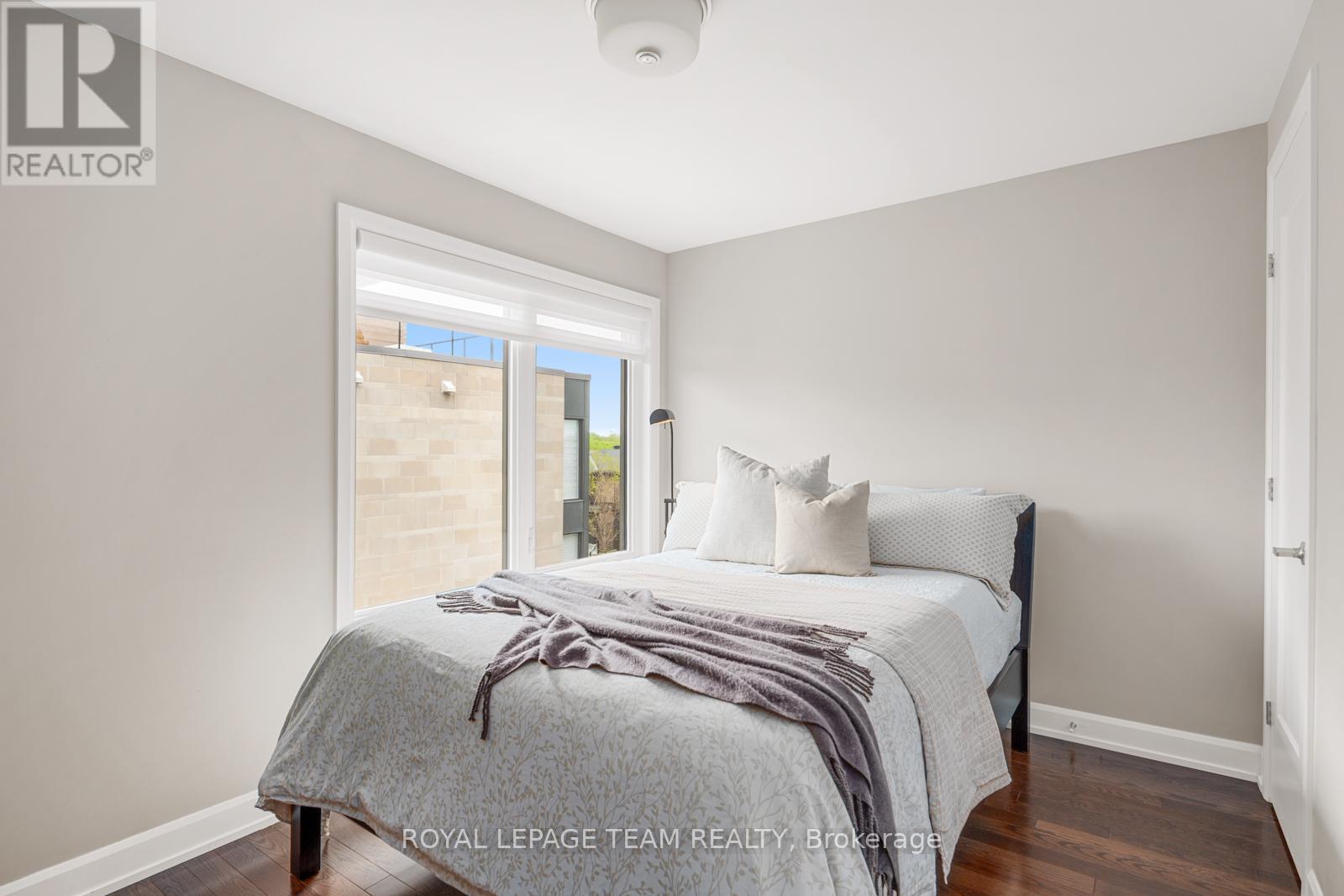3 卧室
3 浴室
1100 - 1500 sqft
中央空调
风热取暖
$949,000
Open House Sunday May 25th 2-4pm. Step into Greystone Village, a riverside haven where nature, architecture, and community spirit entwine in one of Ottawa's most walkable neighbourhoods! This 3-storey townhome offers turnkey luxury with richly-toned hardwood floors, floor-to-ceiling windows, and sun-filled layout. Flowing from the open-concept living and dining space, the kitchen features stainless steel appliances, granite island, pantry, and direct access to a private terrace with natural gas BBQ hookup. Upstairs, the spacious primary includes a decadent ensuite and double closets, joined by a second bedroom, full bath and laundry closet. On the entry level, a bright third bedroom/home office adds flexibility, along with a powder room and inside access to the garage. The lower level provides immense storage. Surrounded by vibrant parks, groomed ski trails, and scenic cycling paths, we invite you to unmatched access to Ottawa's best outdoor lifestyle plus a short stroll to cafés, markets and everything downtown has to offer. This is a master-planned LEED-ND community. Association fee of $120/monthly covers snow removal and maintenance of the lane. (id:44758)
Open House
此属性有开放式房屋!
开始于:
2:00 pm
结束于:
4:00 pm
房源概要
|
MLS® Number
|
X12167809 |
|
房源类型
|
民宅 |
|
社区名字
|
4407 - Ottawa East |
|
附近的便利设施
|
公园 |
|
总车位
|
1 |
详 情
|
浴室
|
3 |
|
地上卧房
|
3 |
|
总卧房
|
3 |
|
赠送家电包括
|
Garage Door Opener Remote(s), 洗碗机, 烘干机, Hood 电扇, 微波炉, 炉子, 洗衣机, 窗帘, 冰箱 |
|
地下室进展
|
已完成 |
|
地下室类型
|
Full (unfinished) |
|
施工种类
|
附加的 |
|
空调
|
中央空调 |
|
外墙
|
砖 |
|
地基类型
|
混凝土 |
|
客人卫生间(不包含洗浴)
|
1 |
|
供暖方式
|
天然气 |
|
供暖类型
|
压力热风 |
|
储存空间
|
3 |
|
内部尺寸
|
1100 - 1500 Sqft |
|
类型
|
联排别墅 |
|
设备间
|
市政供水 |
车 位
土地
|
英亩数
|
无 |
|
土地便利设施
|
公园 |
|
污水道
|
Sanitary Sewer |
|
土地深度
|
62 Ft ,3 In |
|
土地宽度
|
13 Ft ,1 In |
|
不规则大小
|
13.1 X 62.3 Ft |
|
地表水
|
River/stream |
房 间
| 楼 层 |
类 型 |
长 度 |
宽 度 |
面 积 |
|
二楼 |
客厅 |
3.55 m |
4.65 m |
3.55 m x 4.65 m |
|
二楼 |
餐厅 |
3.55 m |
3.66 m |
3.55 m x 3.66 m |
|
二楼 |
厨房 |
3.55 m |
4.4 m |
3.55 m x 4.4 m |
|
三楼 |
洗衣房 |
0.9 m |
1.75 m |
0.9 m x 1.75 m |
|
三楼 |
主卧 |
2.94 m |
4.22 m |
2.94 m x 4.22 m |
|
三楼 |
浴室 |
1.48 m |
2.3 m |
1.48 m x 2.3 m |
|
三楼 |
第二卧房 |
3.55 m |
2.56 m |
3.55 m x 2.56 m |
|
三楼 |
浴室 |
1.48 m |
2.55 m |
1.48 m x 2.55 m |
|
Lower Level |
设备间 |
2.55 m |
7.14 m |
2.55 m x 7.14 m |
|
一楼 |
门厅 |
2.01 m |
3.91 m |
2.01 m x 3.91 m |
|
一楼 |
卧室 |
2.22 m |
3.09 m |
2.22 m x 3.09 m |
|
一楼 |
浴室 |
1.44 m |
1.45 m |
1.44 m x 1.45 m |
设备间
https://www.realtor.ca/real-estate/28354898/513-de-mazenod-avenue-ottawa-4407-ottawa-east

































