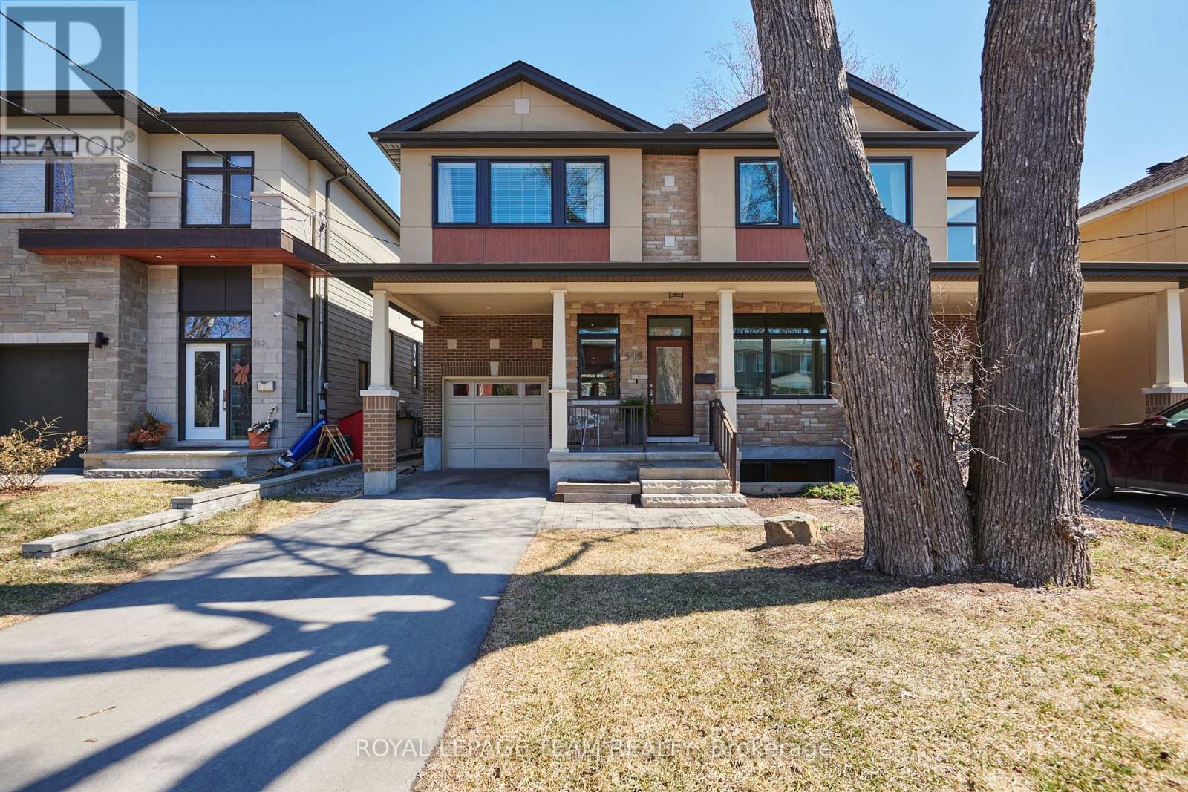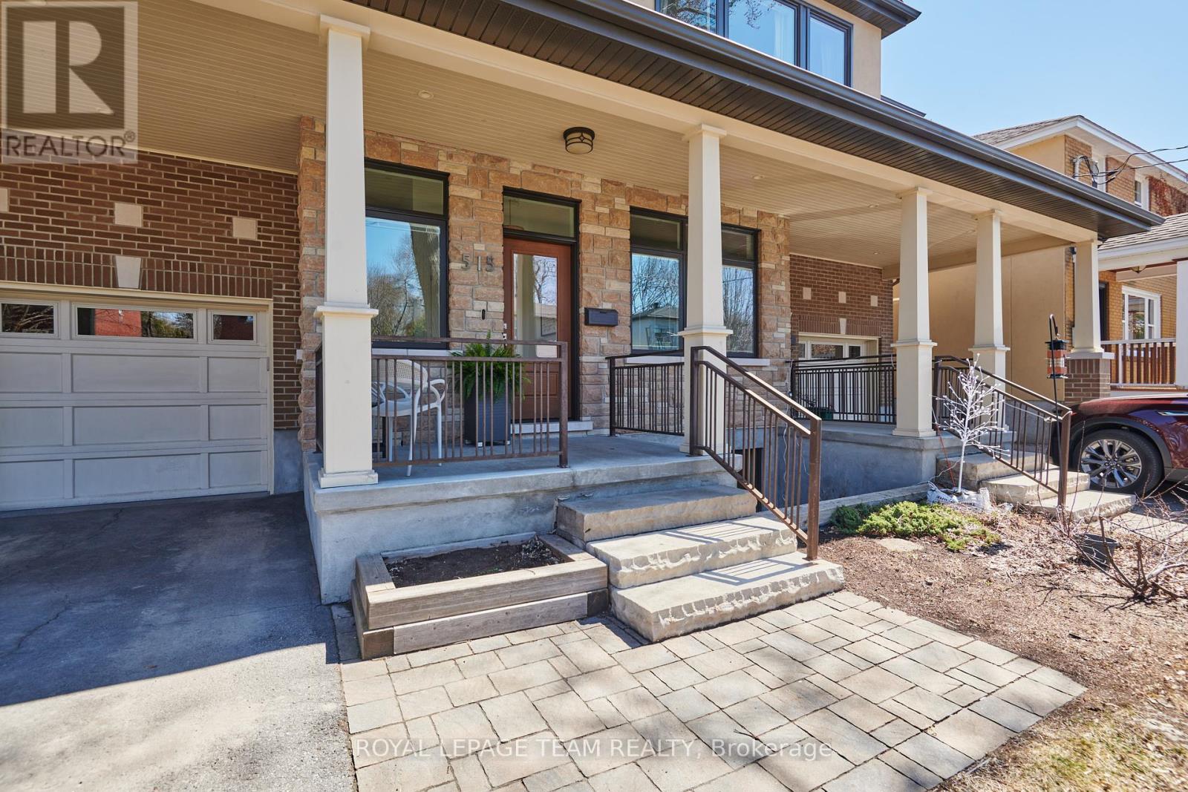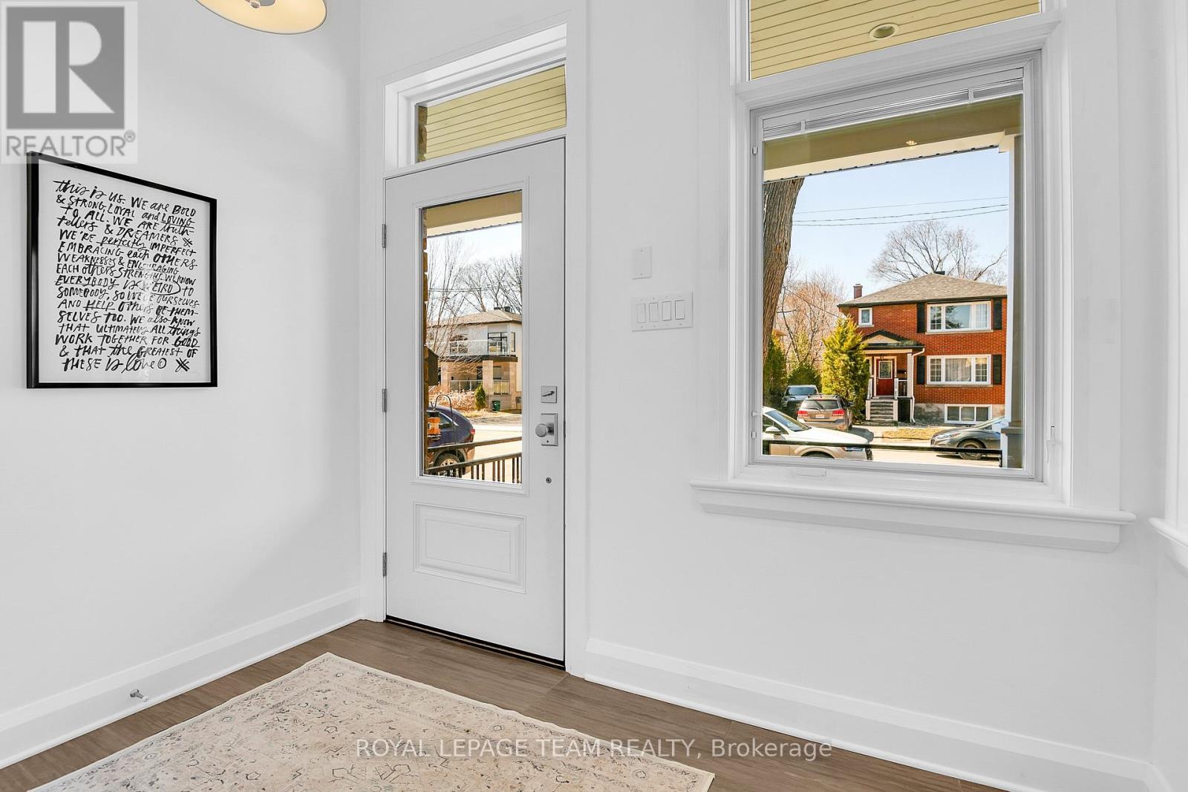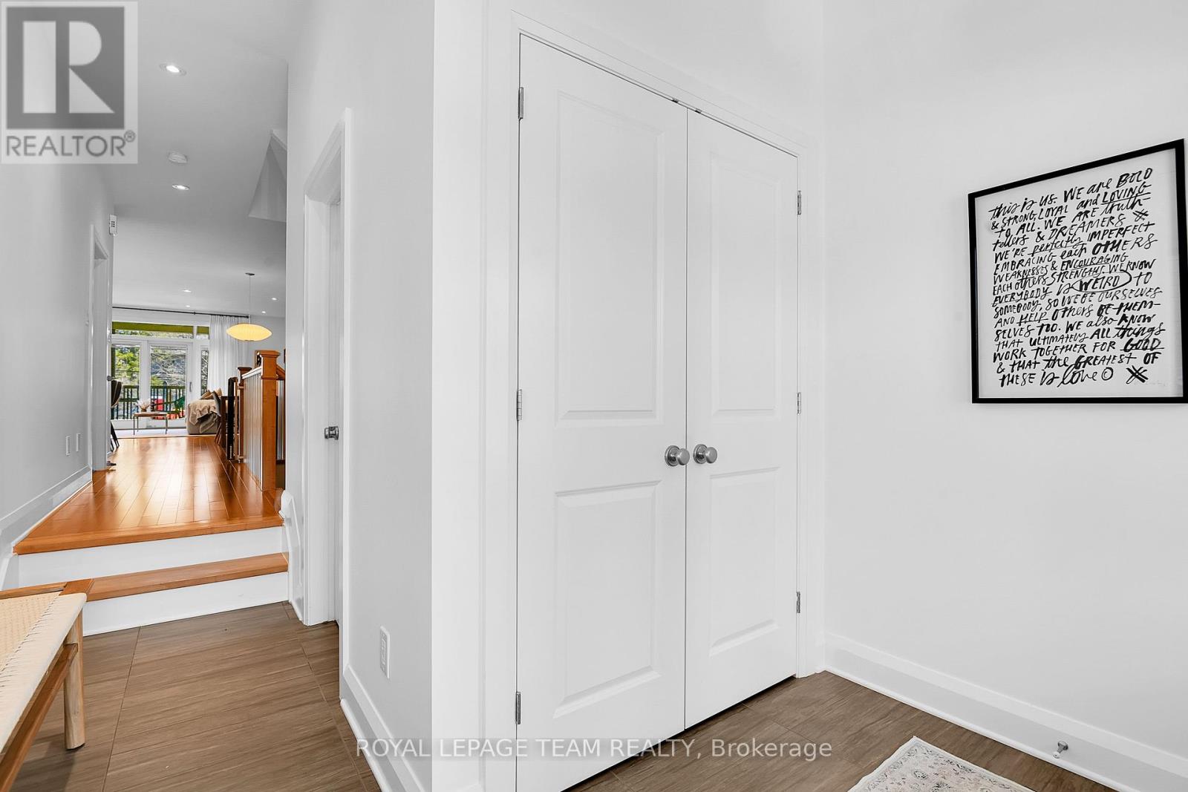4 卧室
3 浴室
1500 - 2000 sqft
壁炉
中央空调
风热取暖
$1,479,000
Welcome to 515 Athlone - a stylish and thoughtfully designed custom-built semi-detached home located on a quiet cul-de-sac, doors down from Clare Gardens Park in one of Ottawa's most prestigious neighbourhoods. Featuring 4 spacious bedrooms upstairs, including a generous primary suite with two walk-in closets, a heated ensuite floor and double sinks, as well as a laundry room. This home blends comfort with designer sophistication. The open-concept main level is perfect for entertaining, with a cozy gas fireplace, designer lighting throughout (including pieces from Herman Miller, Pablo, and Schoolhouse), and a stunning Herman Miller Nelson Bubble Pendant over the dining area. Enjoy custom linen curtains from LD Shoppe in the living room, blackouts in the bedrooms and sleek Pella windows and doors for style and efficiency. Downstairs, the finished lower level designed by Maison Ellie Interiors includes custom built-ins, offering flexible space for a media room, office, or playroom. Outside, you'll find a fully fenced backyard professionally designed by Yards Unlimited, complete with a rear deck, Canadian-made Dekko firepit, and electrical hookup for a hot tub. There's also an outdoor storage unit. Practical upgrades include a Google Nest doorbell, central vacuum with accessories, freshly painted, and a NEMA 14-50R receptacle for EV charging. The garage and driveway provide parking for up to three vehicles, plus a welcoming front porch to complete the curb appeal. Steps to some of Ottawa's best restaurants, great shopping, coffee shops, transit and bike paths. Move-in ready and beautifully curated inside and out. This home checks all the boxes and there is simply nothing left to do but enjoy. (id:44758)
Open House
此属性有开放式房屋!
开始于:
2:00 pm
结束于:
4:00 pm
房源概要
|
MLS® Number
|
X12099206 |
|
房源类型
|
民宅 |
|
社区名字
|
5003 - Westboro/Hampton Park |
|
特征
|
无地毯 |
|
总车位
|
3 |
详 情
|
浴室
|
3 |
|
地上卧房
|
4 |
|
总卧房
|
4 |
|
赠送家电包括
|
Garage Door Opener Remote(s), 洗碗机, 烘干机, Hood 电扇, 炉子, 洗衣机, 冰箱 |
|
地下室进展
|
已装修 |
|
地下室类型
|
全完工 |
|
施工种类
|
Semi-detached |
|
空调
|
中央空调 |
|
外墙
|
砖, 乙烯基壁板 |
|
壁炉
|
有 |
|
Fireplace Total
|
1 |
|
地基类型
|
混凝土浇筑 |
|
客人卫生间(不包含洗浴)
|
1 |
|
供暖方式
|
天然气 |
|
供暖类型
|
压力热风 |
|
储存空间
|
2 |
|
内部尺寸
|
1500 - 2000 Sqft |
|
类型
|
独立屋 |
|
设备间
|
市政供水 |
车 位
土地
|
英亩数
|
无 |
|
污水道
|
Sanitary Sewer |
|
土地深度
|
100 Ft ,1 In |
|
土地宽度
|
25 Ft |
|
不规则大小
|
25 X 100.1 Ft |
房 间
| 楼 层 |
类 型 |
长 度 |
宽 度 |
面 积 |
|
二楼 |
主卧 |
4.39 m |
4.45 m |
4.39 m x 4.45 m |
|
二楼 |
第二卧房 |
3.63 m |
3.04 m |
3.63 m x 3.04 m |
|
二楼 |
第三卧房 |
4.77 m |
3.03 m |
4.77 m x 3.03 m |
|
二楼 |
Bedroom 4 |
2.83 m |
2.7 m |
2.83 m x 2.7 m |
|
地下室 |
其它 |
3.96 m |
2.53 m |
3.96 m x 2.53 m |
|
地下室 |
娱乐,游戏房 |
6.15 m |
5.76 m |
6.15 m x 5.76 m |
|
地下室 |
设备间 |
1.82 m |
2.62 m |
1.82 m x 2.62 m |
|
一楼 |
门厅 |
1.65 m |
2.77 m |
1.65 m x 2.77 m |
|
一楼 |
餐厅 |
3.82 m |
2.79 m |
3.82 m x 2.79 m |
|
一楼 |
厨房 |
3.82 m |
3.11 m |
3.82 m x 3.11 m |
|
一楼 |
客厅 |
4.34 m |
5.89 m |
4.34 m x 5.89 m |
设备间
https://www.realtor.ca/real-estate/28204614/515-athlone-avenue-ottawa-5003-westborohampton-park











































