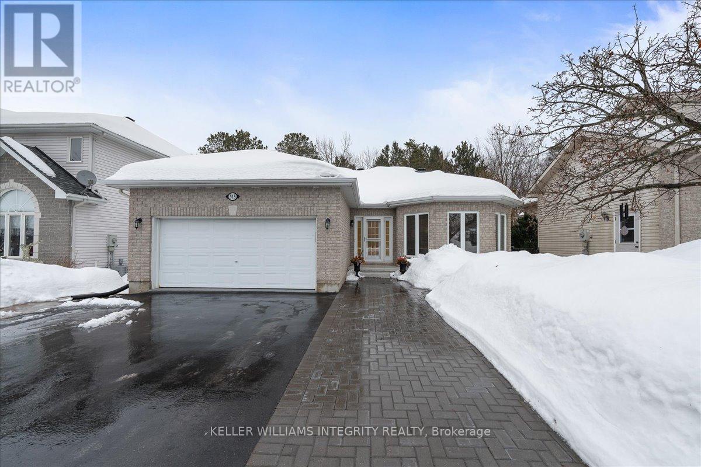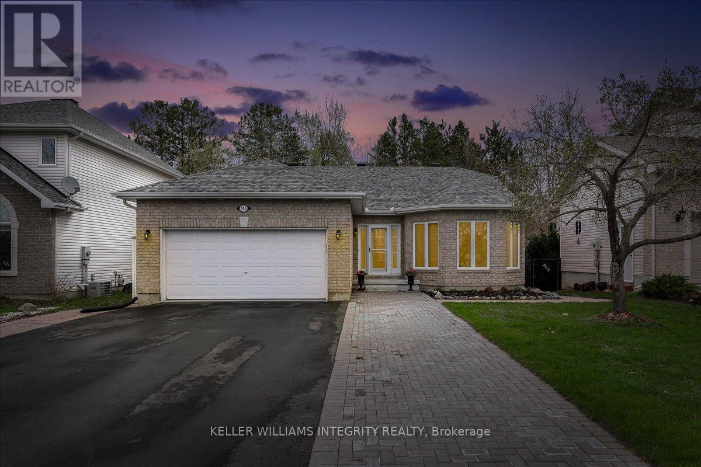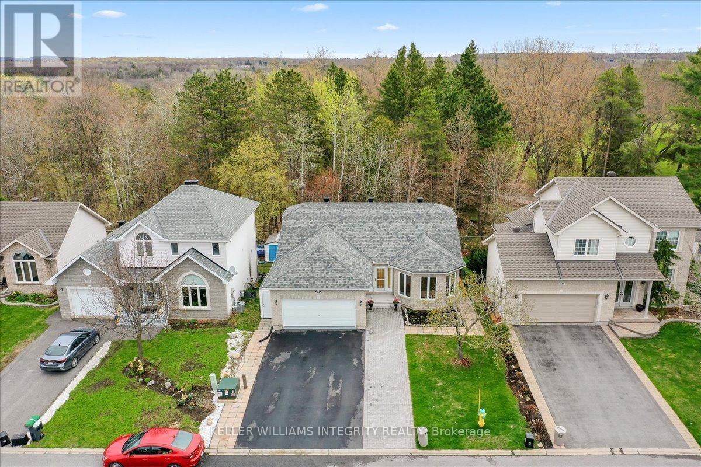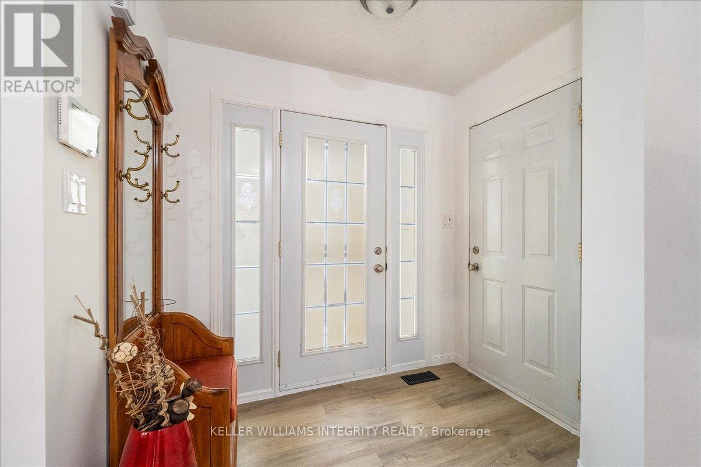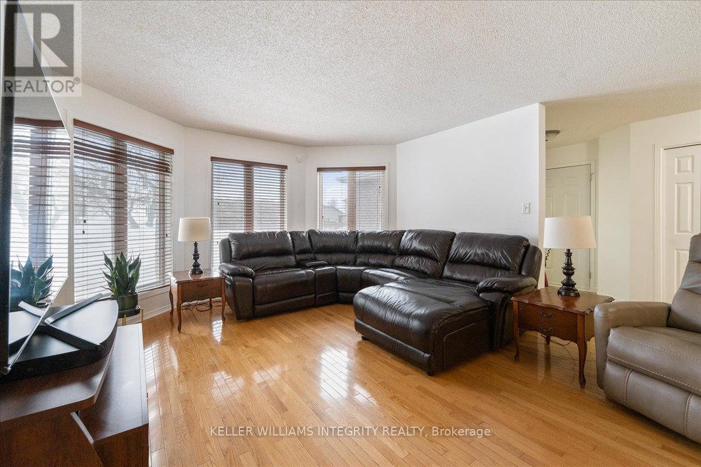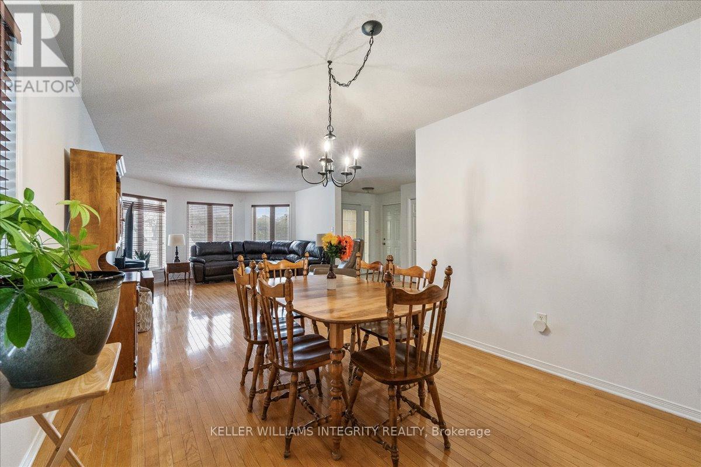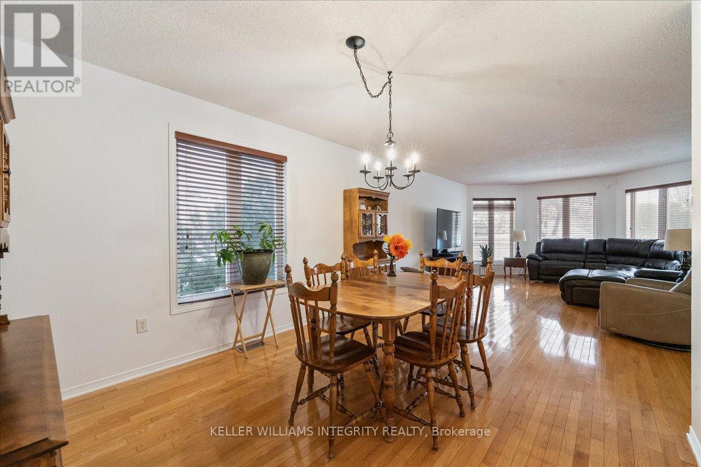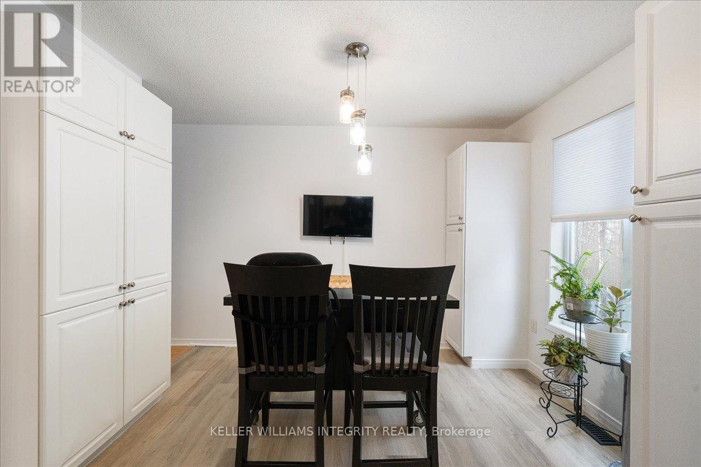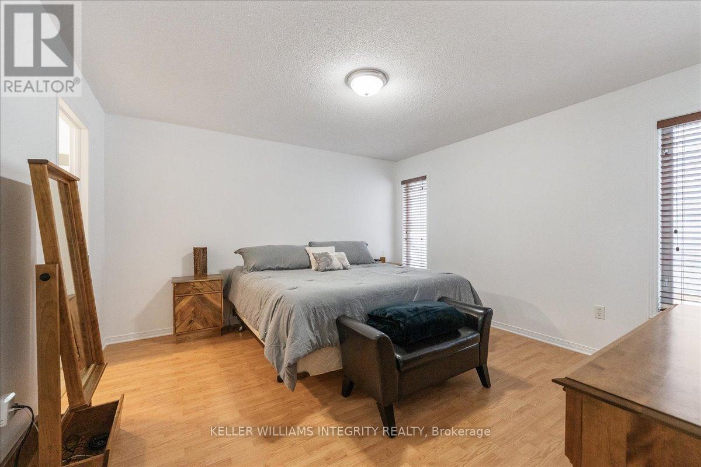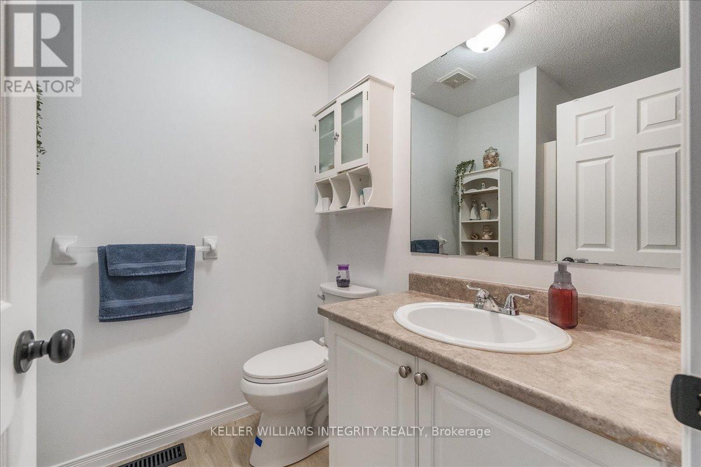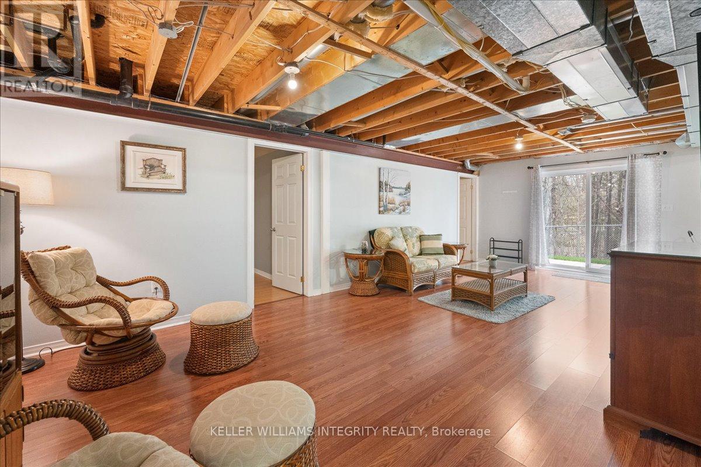4 卧室
3 浴室
1500 - 2000 sqft
平房
中央空调
风热取暖
$739,900
Welcome to 515 Potvin Avenue! Immaculately kept carpet free 4 bedroom, 3 bathroom walk-out basement bungalow nestled on quiet family oriented street backing onto the Rockland Golf Course with basement in-law suite! Extended driveway with interlock large enough for 4 cars lead you to the heated insulated double car garage and main entrance of the open concept freshly painted main floor with gleaming hardwood, spacious living and dining rooms, functional kitchen with white cabinets, updated new flooring, newer SS appliances, ample of storage and counter space, large primary bedroom with 3 piece ensuite & WIC, 2 great size secondary bedrooms and full bathroom. Both upstairs bathrooms have new flooring (2025). The lower level with exterior access is set up as a spacious in-law suite flooded with natural light and with access to the fully fenced yard, offers a generous living area, a kitchen with white cabinets and stainless steel appliances, a sizable bedroom, a versatile den, a full bathroom, a laundry room, and ample storage space. Only missing the ceiling to make it fully finished! This one has it all - come have a look! (id:44758)
房源概要
|
MLS® Number
|
X12006388 |
|
房源类型
|
民宅 |
|
社区名字
|
606 - Town of Rockland |
|
附近的便利设施
|
公园 |
|
Easement
|
Unknown |
|
特征
|
亲戚套间 |
|
总车位
|
6 |
详 情
|
浴室
|
3 |
|
地上卧房
|
3 |
|
地下卧室
|
1 |
|
总卧房
|
4 |
|
赠送家电包括
|
洗碗机, 炉子, 冰箱 |
|
建筑风格
|
平房 |
|
地下室进展
|
已装修 |
|
地下室功能
|
Apartment In Basement, Walk Out |
|
地下室类型
|
N/a (finished) |
|
施工种类
|
独立屋 |
|
空调
|
中央空调 |
|
外墙
|
砖 |
|
地基类型
|
混凝土 |
|
供暖方式
|
天然气 |
|
供暖类型
|
压力热风 |
|
储存空间
|
1 |
|
内部尺寸
|
1500 - 2000 Sqft |
|
类型
|
独立屋 |
|
设备间
|
市政供水 |
车 位
土地
|
英亩数
|
无 |
|
围栏类型
|
Fenced Yard |
|
土地便利设施
|
公园 |
|
污水道
|
Sanitary Sewer |
|
土地深度
|
98 Ft ,4 In |
|
土地宽度
|
50 Ft ,10 In |
|
不规则大小
|
50.9 X 98.4 Ft ; 0 |
|
规划描述
|
住宅 |
房 间
| 楼 层 |
类 型 |
长 度 |
宽 度 |
面 积 |
|
Lower Level |
家庭房 |
7.77 m |
3.91 m |
7.77 m x 3.91 m |
|
Lower Level |
衣帽间 |
3.81 m |
4.29 m |
3.81 m x 4.29 m |
|
Lower Level |
卧室 |
3.81 m |
4.59 m |
3.81 m x 4.59 m |
|
Lower Level |
浴室 |
2.94 m |
3.22 m |
2.94 m x 3.22 m |
|
一楼 |
卧室 |
4.16 m |
2.99 m |
4.16 m x 2.99 m |
|
一楼 |
浴室 |
2.89 m |
1.98 m |
2.89 m x 1.98 m |
|
一楼 |
门厅 |
2.2 m |
3.35 m |
2.2 m x 3.35 m |
|
一楼 |
客厅 |
5.48 m |
4.19 m |
5.48 m x 4.19 m |
|
一楼 |
餐厅 |
3.14 m |
3.96 m |
3.14 m x 3.96 m |
|
一楼 |
厨房 |
3.17 m |
3.35 m |
3.17 m x 3.35 m |
|
一楼 |
餐厅 |
2.13 m |
3.35 m |
2.13 m x 3.35 m |
|
一楼 |
主卧 |
4.06 m |
3.78 m |
4.06 m x 3.78 m |
|
一楼 |
浴室 |
1.75 m |
1.8 m |
1.75 m x 1.8 m |
|
一楼 |
其它 |
2.43 m |
2.03 m |
2.43 m x 2.03 m |
|
一楼 |
卧室 |
3.65 m |
4.01 m |
3.65 m x 4.01 m |
https://www.realtor.ca/real-estate/27994016/515-potvin-avenue-clarence-rockland-606-town-of-rockland


