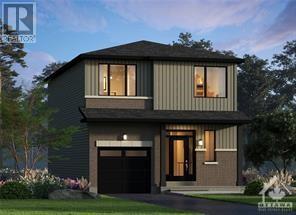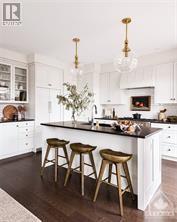3 卧室
3 浴室
中央空调
风热取暖
$758,990
Welcome to Glenview's "The Ashton E" model. This stunning detached home is NEW construction*Move-in June 2025*. Perfect for today's lifestyle & a great blend of modern/contemporary design. Featuring 3 bed, 2.5 bath & approximately 1936 SF of finished living space as per builder. Open concept main level layout is highlighted by a stunning kitchen with centre island opening to the great room w/ electric fireplace for cozy evenings in. Great use of space with foyer closet. Mudroom conveniently located off the inside entry to the garage. 9 foot ceilings, quartz countertops, ample storage options ensure clutter-free living. The 2nd level offers a Primary Retreat with optional spa like ensuite & walk-in closet as well as 2 large bedrooms & laundry. The Finished basement is complete with a 3-piece rough-in for future bathroom. the Ashton offers a sophisticated backdrop for both relaxation & entertaining. Exceptional build quality & attention to detail that sets Glenview Homes above the rest. (id:44758)
房源概要
|
MLS® Number
|
1415064 |
|
房源类型
|
民宅 |
|
临近地区
|
Chapel Hill South |
|
附近的便利设施
|
公共交通, Recreation Nearby, 购物 |
|
社区特征
|
Family Oriented |
|
总车位
|
2 |
详 情
|
浴室
|
3 |
|
地上卧房
|
3 |
|
总卧房
|
3 |
|
赠送家电包括
|
Hood 电扇 |
|
地下室进展
|
已装修 |
|
地下室类型
|
全完工 |
|
施工日期
|
2025 |
|
建材
|
混凝土浇筑 |
|
施工种类
|
独立屋 |
|
空调
|
中央空调 |
|
外墙
|
砖, Siding |
|
Fire Protection
|
Smoke Detectors |
|
Flooring Type
|
Wall-to-wall Carpet, Mixed Flooring, Hardwood, Ceramic |
|
地基类型
|
混凝土浇筑 |
|
客人卫生间(不包含洗浴)
|
1 |
|
供暖方式
|
天然气 |
|
供暖类型
|
压力热风 |
|
储存空间
|
2 |
|
Size Exterior
|
1936 Sqft |
|
类型
|
独立屋 |
|
设备间
|
市政供水 |
车 位
土地
|
英亩数
|
无 |
|
土地便利设施
|
公共交通, Recreation Nearby, 购物 |
|
污水道
|
城市污水处理系统 |
|
土地深度
|
90 Ft ,2 In |
|
土地宽度
|
30 Ft |
|
不规则大小
|
30 Ft X 90.19 Ft |
|
规划描述
|
住宅 |
房 间
| 楼 层 |
类 型 |
长 度 |
宽 度 |
面 积 |
|
二楼 |
三件套浴室 |
|
|
Measurements not available |
|
二楼 |
主卧 |
|
|
13'11" x 12'0" |
|
二楼 |
卧室 |
|
|
11'2" x 11'8" |
|
二楼 |
卧室 |
|
|
12'4" x 11'0" |
|
二楼 |
洗衣房 |
|
|
Measurements not available |
|
二楼 |
其它 |
|
|
Measurements not available |
|
地下室 |
娱乐室 |
|
|
11'6" x 20'7" |
|
地下室 |
设备间 |
|
|
Measurements not available |
|
地下室 |
Storage |
|
|
Measurements not available |
|
一楼 |
三件套卫生间 |
|
|
Measurements not available |
|
一楼 |
餐厅 |
|
|
12'4" x 7'0" |
|
一楼 |
Eating Area |
|
|
Measurements not available |
|
一楼 |
厨房 |
|
|
10'5" x 15'2" |
|
一楼 |
完整的浴室 |
|
|
Measurements not available |
|
一楼 |
客厅 |
|
|
12'4" x 10'10" |
|
一楼 |
Mud Room |
|
|
Measurements not available |
|
一楼 |
门厅 |
|
|
Measurements not available |
|
一楼 |
Pantry |
|
|
Measurements not available |
设备间
https://www.realtor.ca/real-estate/27539216/515-reflection-street-ottawa-chapel-hill-south



















