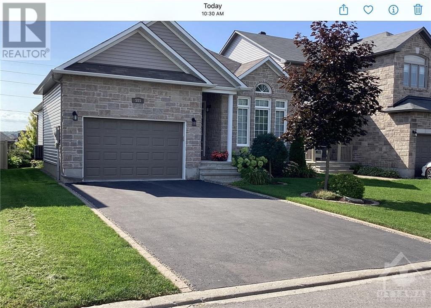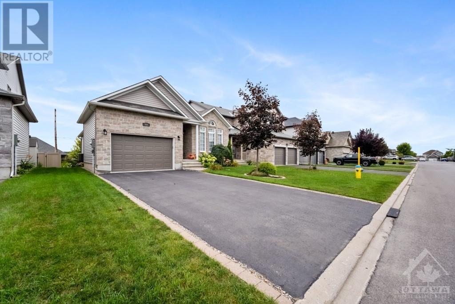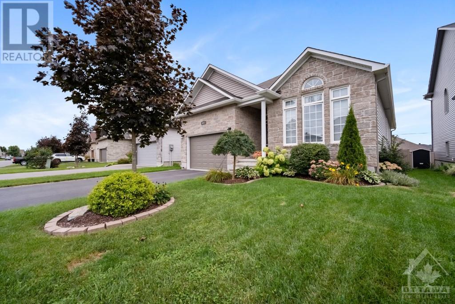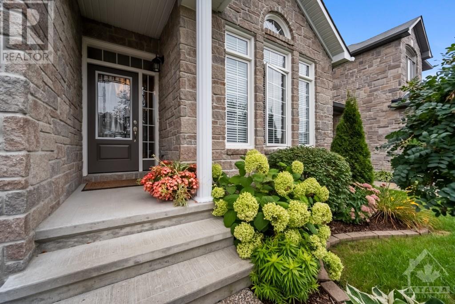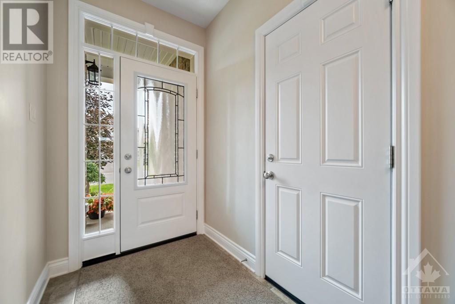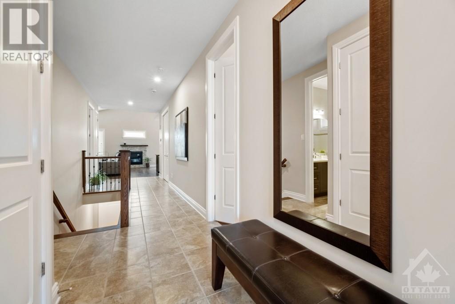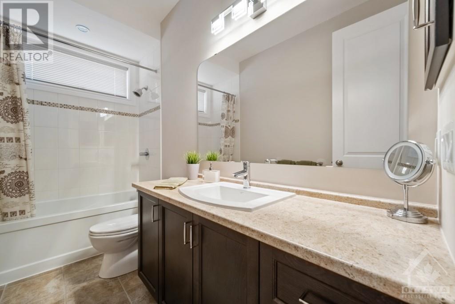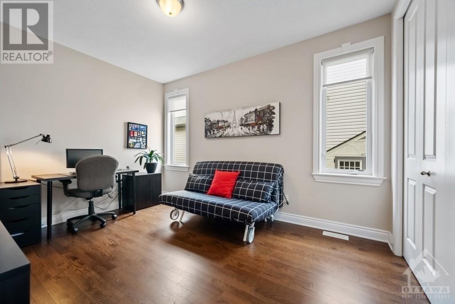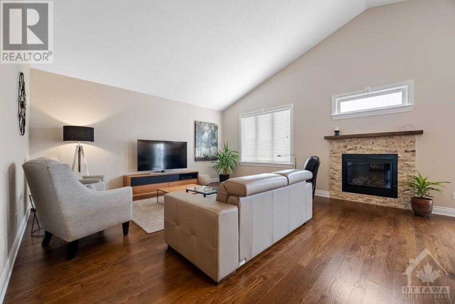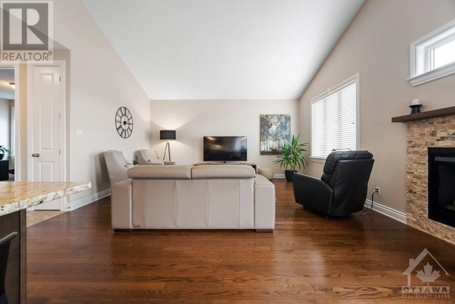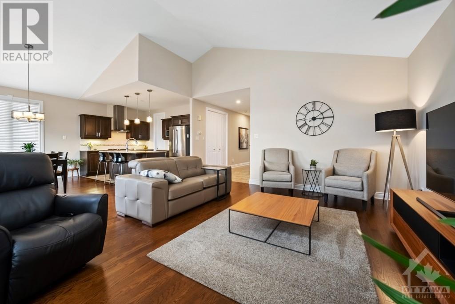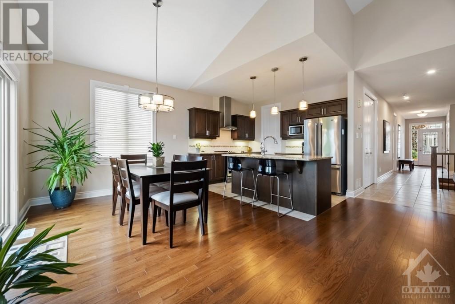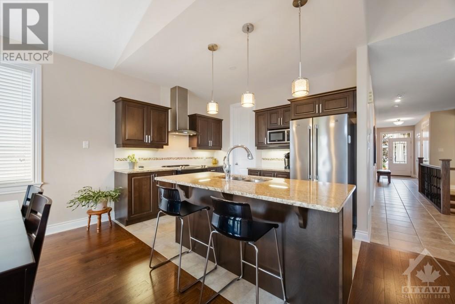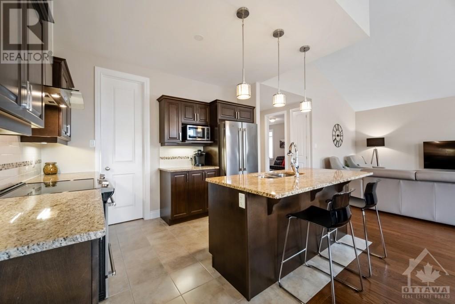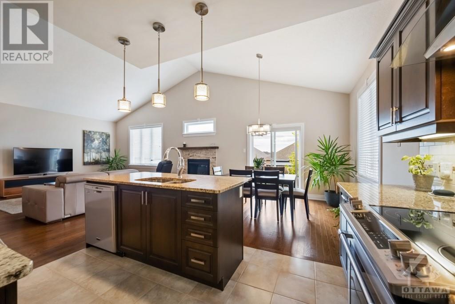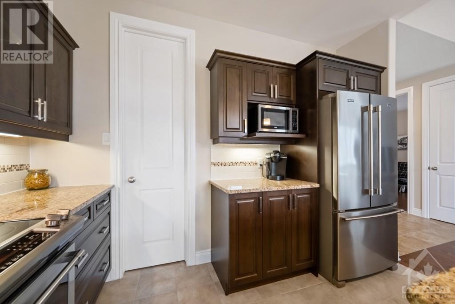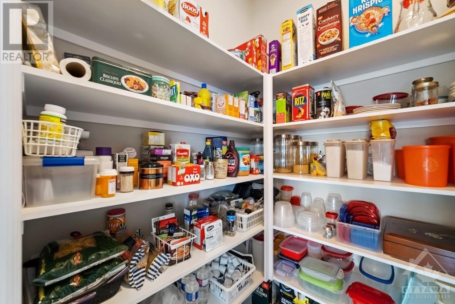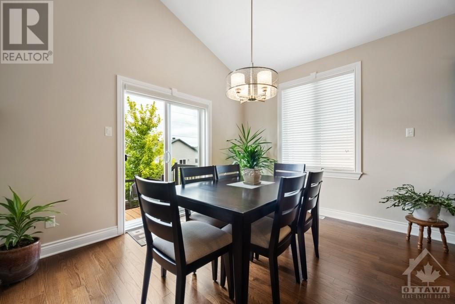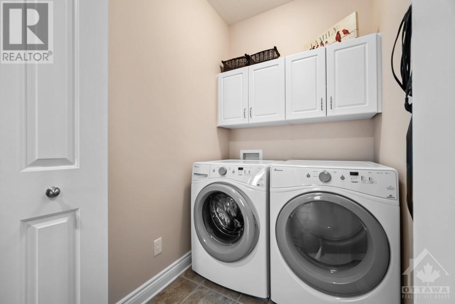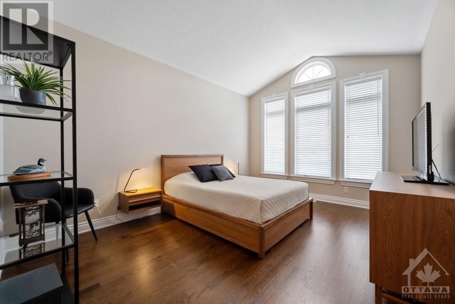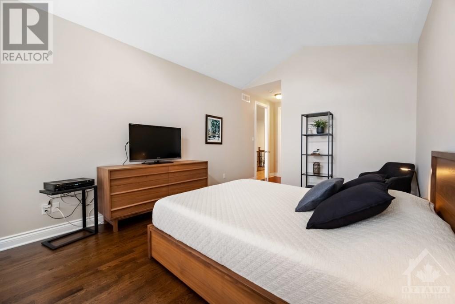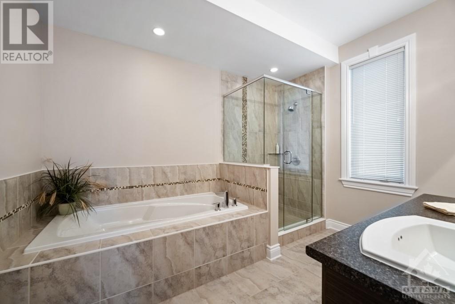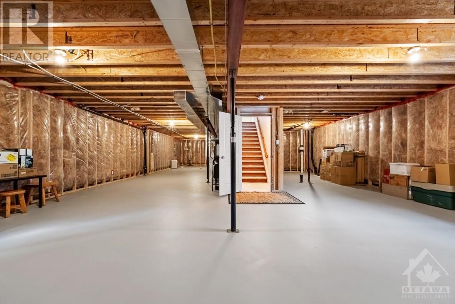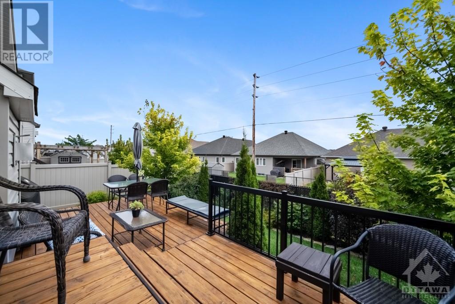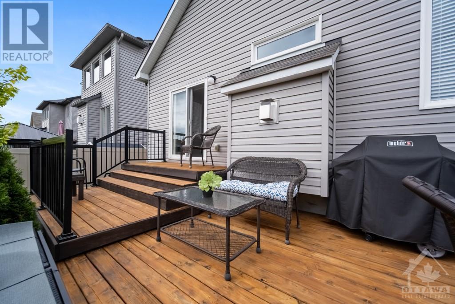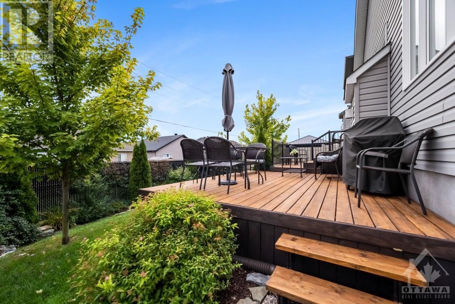2 卧室
平房
中央空调
风热取暖
$694,900
Flooring: Tile, Flooring: Hardwood, Welcome to 515 Ruby.\r\nThis is a Woodfield 2017 stunning 2 bedroom 2 bathrooms bungalow. It is located in the desirable community of Morris Village in Rockland Ont.\r\nClose proximity to schools shops & golf clubs.\r\nThe open concept bright living dining & kitchen with Quartz counter top.\r\nPots and pans drawers and large walk-in pantry. Chimney style fan.\r\nVaulted ceiling over living room & dining room creates a sense of space\r\nAll inside doors are 8’ & 9’ ceiling. The spacious primary bedroom has vaulted ceiling & large walk-in closet.\r\n4pcs master ensuite with large custom shower. Good size second bedroom. Laundry room is on main floor. Full main bathroom.\r\nHardwood & ceramic throughout.\r\nRheem air conditioning.\r\nThe basement is unfinished and awaits your touch.\r\nNicely landscaped property backing on a walk path. 3 level deck for entertaining. (id:44758)
房源概要
|
MLS® Number
|
X9505235 |
|
房源类型
|
民宅 |
|
临近地区
|
Town of Rockland |
|
社区名字
|
607 - Clarence/Rockland Twp |
|
附近的便利设施
|
公园 |
|
总车位
|
3 |
|
结构
|
Deck |
详 情
|
地上卧房
|
2 |
|
总卧房
|
2 |
|
赠送家电包括
|
洗碗机, 烘干机, Hood 电扇, 冰箱, 炉子, 洗衣机 |
|
建筑风格
|
平房 |
|
地下室进展
|
已完成 |
|
地下室类型
|
Full (unfinished) |
|
施工种类
|
独立屋 |
|
空调
|
中央空调 |
|
外墙
|
乙烯基壁板, 石 |
|
地基类型
|
混凝土 |
|
供暖方式
|
天然气 |
|
供暖类型
|
压力热风 |
|
储存空间
|
1 |
|
类型
|
独立屋 |
|
设备间
|
市政供水 |
车 位
土地
|
英亩数
|
无 |
|
围栏类型
|
Fenced Yard |
|
土地便利设施
|
公园 |
|
污水道
|
Sanitary Sewer |
|
土地深度
|
105 Ft |
|
土地宽度
|
41 Ft ,6 In |
|
不规则大小
|
41.5 X 105.05 Ft ; 0 |
|
规划描述
|
住宅 |
房 间
| 楼 层 |
类 型 |
长 度 |
宽 度 |
面 积 |
|
一楼 |
门厅 |
1.52 m |
3.96 m |
1.52 m x 3.96 m |
|
一楼 |
客厅 |
5.84 m |
5.79 m |
5.84 m x 5.79 m |
|
一楼 |
餐厅 |
3.14 m |
3.04 m |
3.14 m x 3.04 m |
|
一楼 |
厨房 |
3.14 m |
2.59 m |
3.14 m x 2.59 m |
|
一楼 |
主卧 |
3.55 m |
4.87 m |
3.55 m x 4.87 m |
|
一楼 |
浴室 |
3.45 m |
2.59 m |
3.45 m x 2.59 m |
|
一楼 |
卧室 |
3.2 m |
3.35 m |
3.2 m x 3.35 m |
|
一楼 |
浴室 |
3.09 m |
1.52 m |
3.09 m x 1.52 m |
https://www.realtor.ca/real-estate/26054676/515-ruby-street-clarence-rockland-607-clarencerockland-twp


