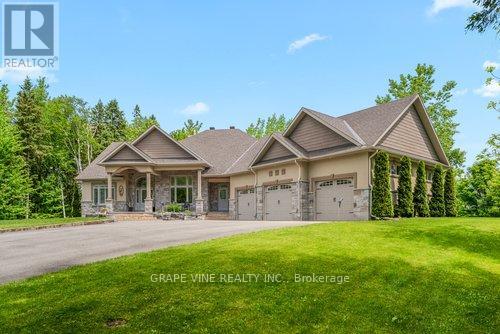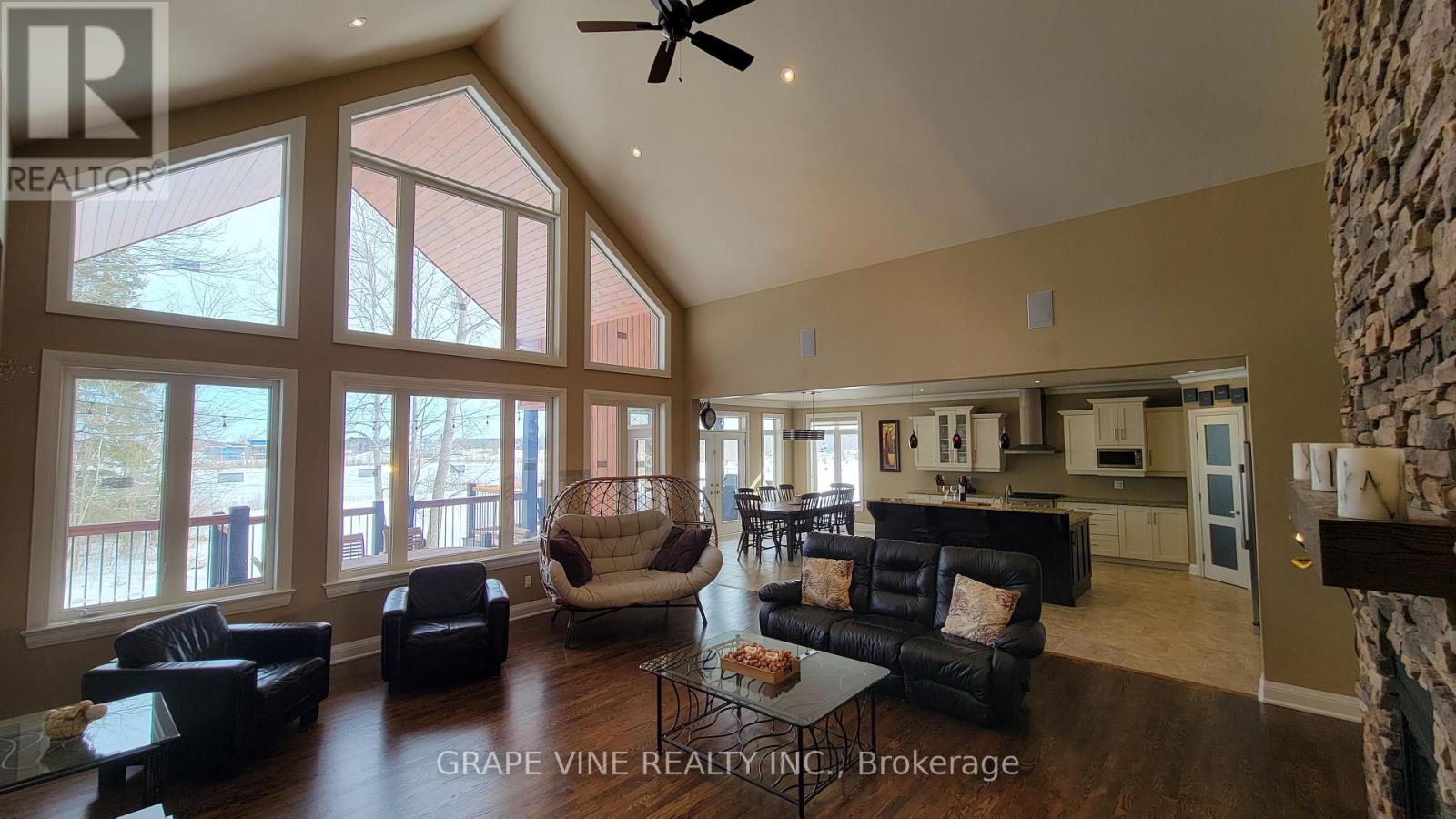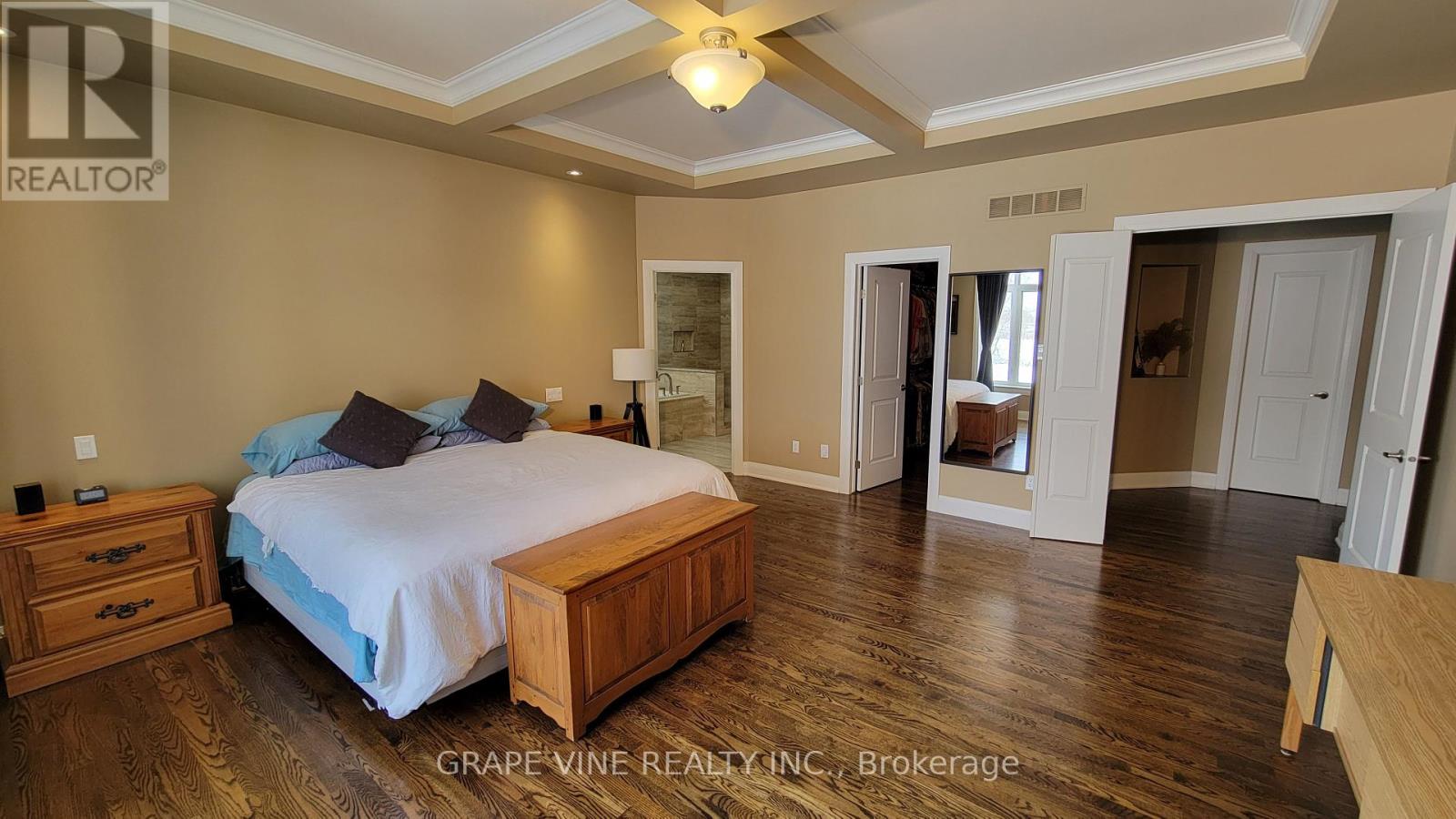5 卧室
4 浴室
3000 - 3500 sqft
平房
壁炉
中央空调
风热取暖
$2,100,000
Welcome to this stunning custom-built bungalow. Offering 6,400 sqft of living space, this one-owner masterpiece is nestled on a serene pond in the prestigious West Lake Estates. With 5-bedrooms and 4-bathrooms the home showcases premium construction materials and unparalleled craftsmanship. An entertainment room of 1,000 sqft, 4 walk in closets and 1,340 sqft of utility room areas ensures there is ample space for all your needs. The attached garage of 1,400 sqft is insulated and dry walled to interior quality finishes with 11.5 ft ceiling height, 4 parking spaces, 4 garage doors and access to the walk-out level. Situated on a 2.1-acre treed lot with 250 ft of pond frontage and located close to the Village of Carp, The Cheshire Cat Pub and the Tanger Outlets the home offers a tranquil and picturesque setting with a friendly, neighbourly atmosphere. There are many oversized features including 12 ft ceilings in the study, foyer and main hall. A breathtaking 22 ft cathedral ceiling in the great room that extends to the 570 sqft covered deck with a 22 ft tall cultured stone double sided fireplace. The remainder of the home features 9 ft ceilings with stunning pond views. The chefs kitchen is 475 sqft with a large granite island, oversized pantry and full size individual stand alone fridge and freezer. Hardwood and ceramic flooring throughout the home. Natural gas furnace, hot water tank (owned, not rented), stove, and barbecue. Paved laneway, custom-built 10ft x 20ft storage shed. 40-year shingles, R30 wall and R50 attic insulation. Central vac, central air, and an ultra-high efficiency furnace. Thermal insulated UV-protected windows with coloured frames. Elegant stone and stucco exterior. $200 per year association fee. This meticulously maintained home is pet-free and smoke-free, ensuring a pristine living environment. Don't miss the opportunity to make this exceptional property your own. Contact us today to arrange a viewing. You won't be disappointed. (id:44758)
Open House
此属性有开放式房屋!
开始于:
2:00 pm
结束于:
4:00 pm
房源概要
|
MLS® Number
|
X12098916 |
|
房源类型
|
民宅 |
|
社区名字
|
9104 - Huntley Ward (South East) |
|
总车位
|
15 |
|
View Type
|
View Of Water, Direct Water View |
详 情
|
浴室
|
4 |
|
地上卧房
|
5 |
|
总卧房
|
5 |
|
赠送家电包括
|
Blinds, 洗碗机, Freezer, 微波炉, 炉子, 冰箱 |
|
建筑风格
|
平房 |
|
地下室进展
|
已装修 |
|
地下室功能
|
Walk Out |
|
地下室类型
|
N/a (finished) |
|
施工种类
|
独立屋 |
|
空调
|
中央空调 |
|
外墙
|
石 |
|
壁炉
|
有 |
|
地基类型
|
混凝土 |
|
客人卫生间(不包含洗浴)
|
1 |
|
供暖方式
|
天然气 |
|
供暖类型
|
压力热风 |
|
储存空间
|
1 |
|
内部尺寸
|
3000 - 3500 Sqft |
|
类型
|
独立屋 |
车 位
土地
|
英亩数
|
无 |
|
污水道
|
Septic System |
|
土地深度
|
348 Ft ,9 In |
|
土地宽度
|
273 Ft ,2 In |
|
不规则大小
|
273.2 X 348.8 Ft |
房 间
| 楼 层 |
类 型 |
长 度 |
宽 度 |
面 积 |
|
地下室 |
卧室 |
3.68 m |
4.37 m |
3.68 m x 4.37 m |
|
地下室 |
卧室 |
4.59 m |
3.68 m |
4.59 m x 3.68 m |
|
地下室 |
家庭房 |
9.45 m |
5.18 m |
9.45 m x 5.18 m |
|
地下室 |
家庭房 |
6.4 m |
6.7 m |
6.4 m x 6.7 m |
|
一楼 |
卧室 |
3.32 m |
3.78 m |
3.32 m x 3.78 m |
|
一楼 |
卧室 |
3.78 m |
4.08 m |
3.78 m x 4.08 m |
|
一楼 |
主卧 |
5.48 m |
5.23 m |
5.48 m x 5.23 m |
|
一楼 |
衣帽间 |
4.57 m |
4.26 m |
4.57 m x 4.26 m |
|
一楼 |
家庭房 |
6.7 m |
5.91 m |
6.7 m x 5.91 m |
|
一楼 |
厨房 |
8.66 m |
5.18 m |
8.66 m x 5.18 m |
https://www.realtor.ca/real-estate/28203487/515-west-lake-circle-ottawa-9104-huntley-ward-south-east






































