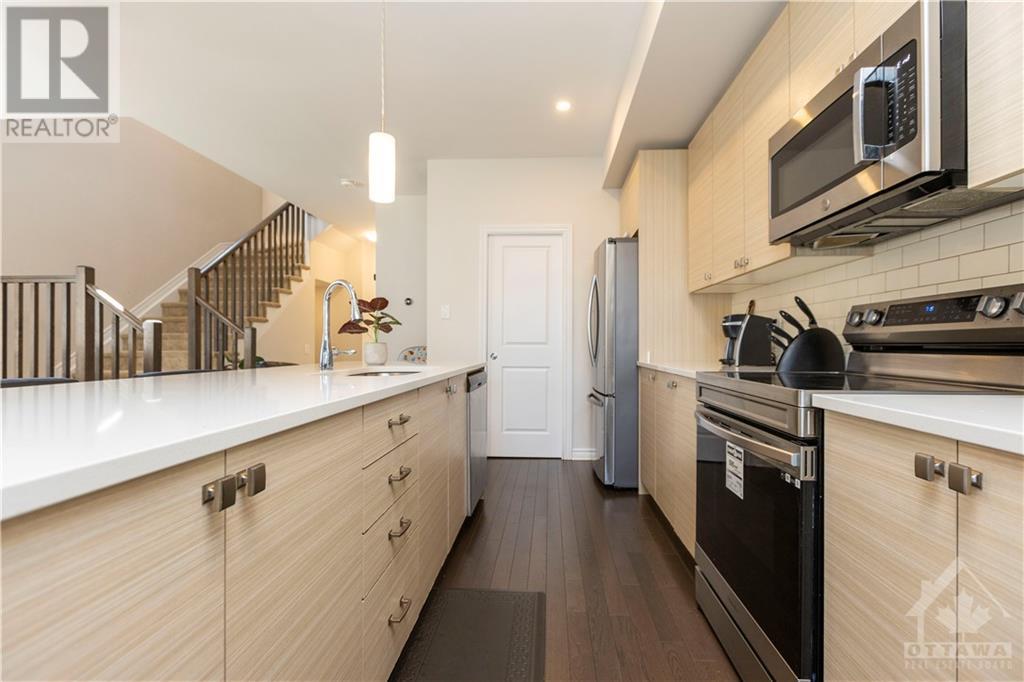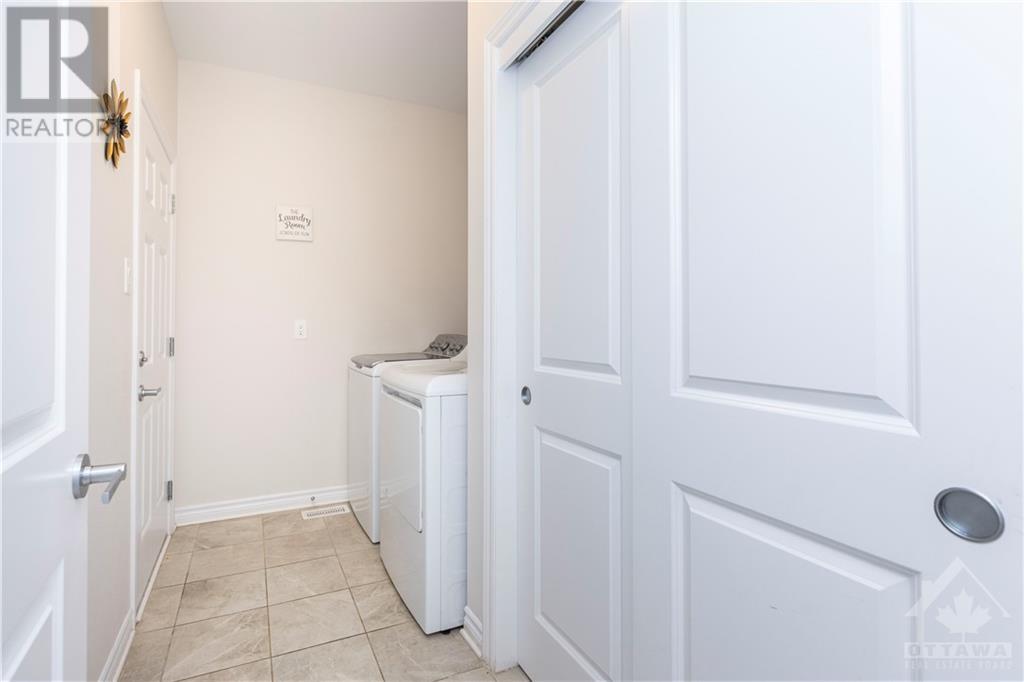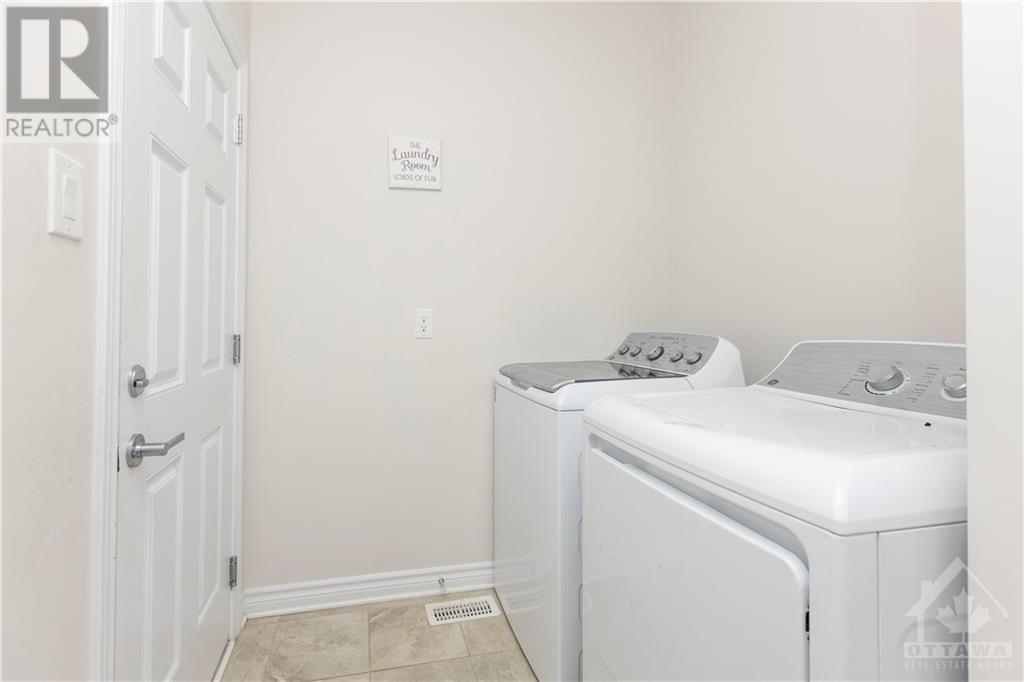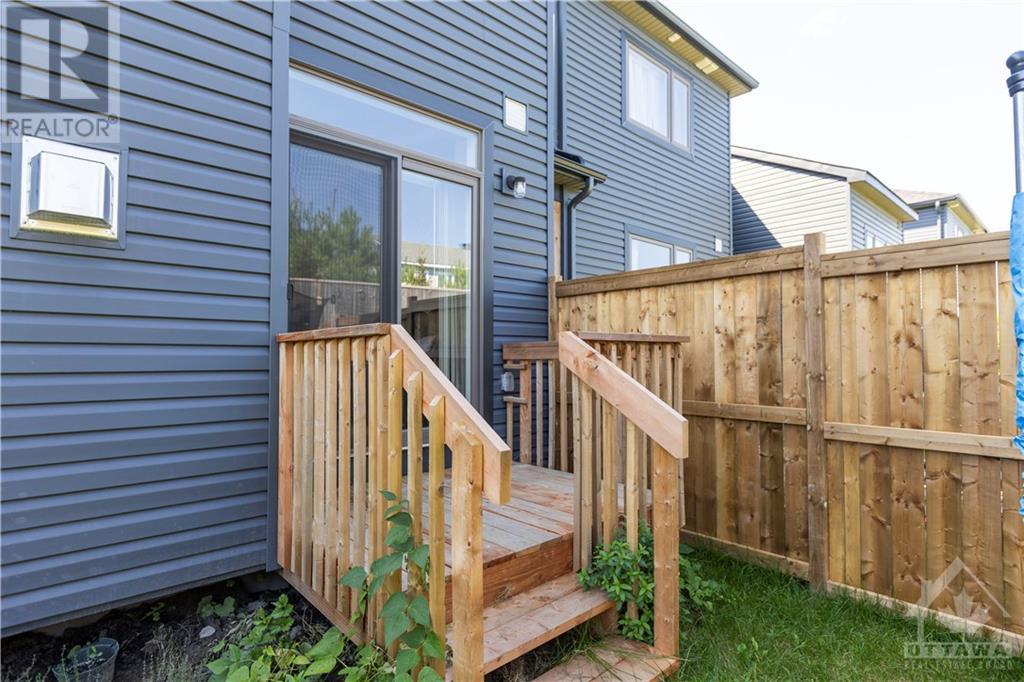4 卧室
3 浴室
中央空调
风热取暖
$639,500
Step into this stunning 4-bedroom, 3-bathroom home, perfectly nestled in the desirable Rockland area near Ottawa. Boasting premium finishes and an upgraded kitchen, this residence is designed to impress. The open-concept layout is flooded with natural sunlight, highlighting the spacious living areas and showcasing a modern center island and an oversized pantry in the kitchen. Enjoy the comfort of a cozy gas fireplace in the living room, or host memorable dinners in the ample dining space. The fully fenced backyard offers privacy and outdoor space ideal for relaxing or entertaining. The finished basement is a bonus, providing ample storage, and is roughed-in for a 4th bathroom, offering great potential. With parks, shopping, and amenities just a short drive away, this home is perfectly situated for an active, comfortable lifestyle. 5 years remaining on the Tarion warranty. Don’t miss this rare opportunity to own a beautifully designed home in one of Rockland’s desired locations!, Flooring: Tile, Flooring: Hardwood, Flooring: Carpet Wall To Wall (id:44758)
房源概要
|
MLS® Number
|
X9521029 |
|
房源类型
|
民宅 |
|
临近地区
|
Clarence crossing |
|
社区名字
|
606 - Town of Rockland |
|
附近的便利设施
|
公园 |
|
总车位
|
2 |
详 情
|
浴室
|
3 |
|
地上卧房
|
4 |
|
总卧房
|
4 |
|
赠送家电包括
|
洗碗机, 烘干机, 微波炉, 烤箱, 冰箱, 炉子, 洗衣机 |
|
地下室进展
|
已装修 |
|
地下室类型
|
全完工 |
|
施工种类
|
附加的 |
|
空调
|
中央空调 |
|
外墙
|
砖 |
|
地基类型
|
混凝土 |
|
供暖方式
|
天然气 |
|
供暖类型
|
压力热风 |
|
储存空间
|
2 |
|
类型
|
联排别墅 |
|
设备间
|
市政供水 |
车 位
土地
|
英亩数
|
无 |
|
土地便利设施
|
公园 |
|
污水道
|
Sanitary Sewer |
|
土地深度
|
114 Ft ,9 In |
|
土地宽度
|
25 Ft ,7 In |
|
不规则大小
|
25.59 X 114.83 Ft ; 0 |
|
规划描述
|
住宅 |
房 间
| 楼 层 |
类 型 |
长 度 |
宽 度 |
面 积 |
|
二楼 |
其它 |
|
|
Measurements not available |
|
二楼 |
主卧 |
4.26 m |
3.65 m |
4.26 m x 3.65 m |
|
二楼 |
卧室 |
3.09 m |
2.97 m |
3.09 m x 2.97 m |
|
二楼 |
卧室 |
2.87 m |
4.24 m |
2.87 m x 4.24 m |
|
二楼 |
卧室 |
2.87 m |
3.27 m |
2.87 m x 3.27 m |
|
地下室 |
娱乐,游戏房 |
5.46 m |
4.24 m |
5.46 m x 4.24 m |
|
一楼 |
洗衣房 |
|
|
Measurements not available |
|
一楼 |
门厅 |
|
|
Measurements not available |
|
一楼 |
餐厅 |
3.2 m |
3.35 m |
3.2 m x 3.35 m |
|
一楼 |
厨房 |
2.66 m |
4.41 m |
2.66 m x 4.41 m |
|
一楼 |
客厅 |
|
|
Measurements not available |
|
一楼 |
Pantry |
|
|
Measurements not available |
设备间
https://www.realtor.ca/real-estate/27499957/516-enclave-lane-prescott-and-russell-606-town-of-rockland


































