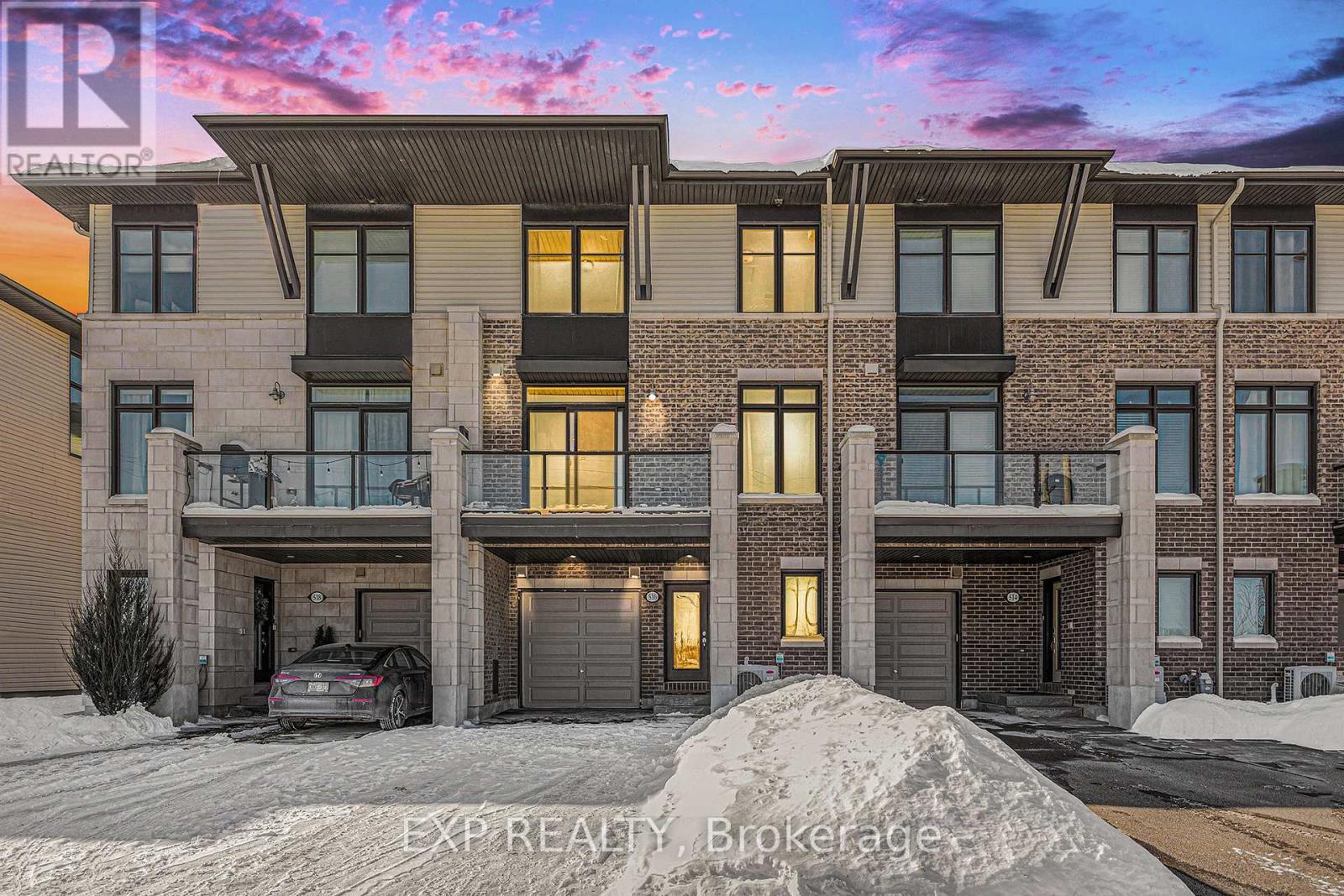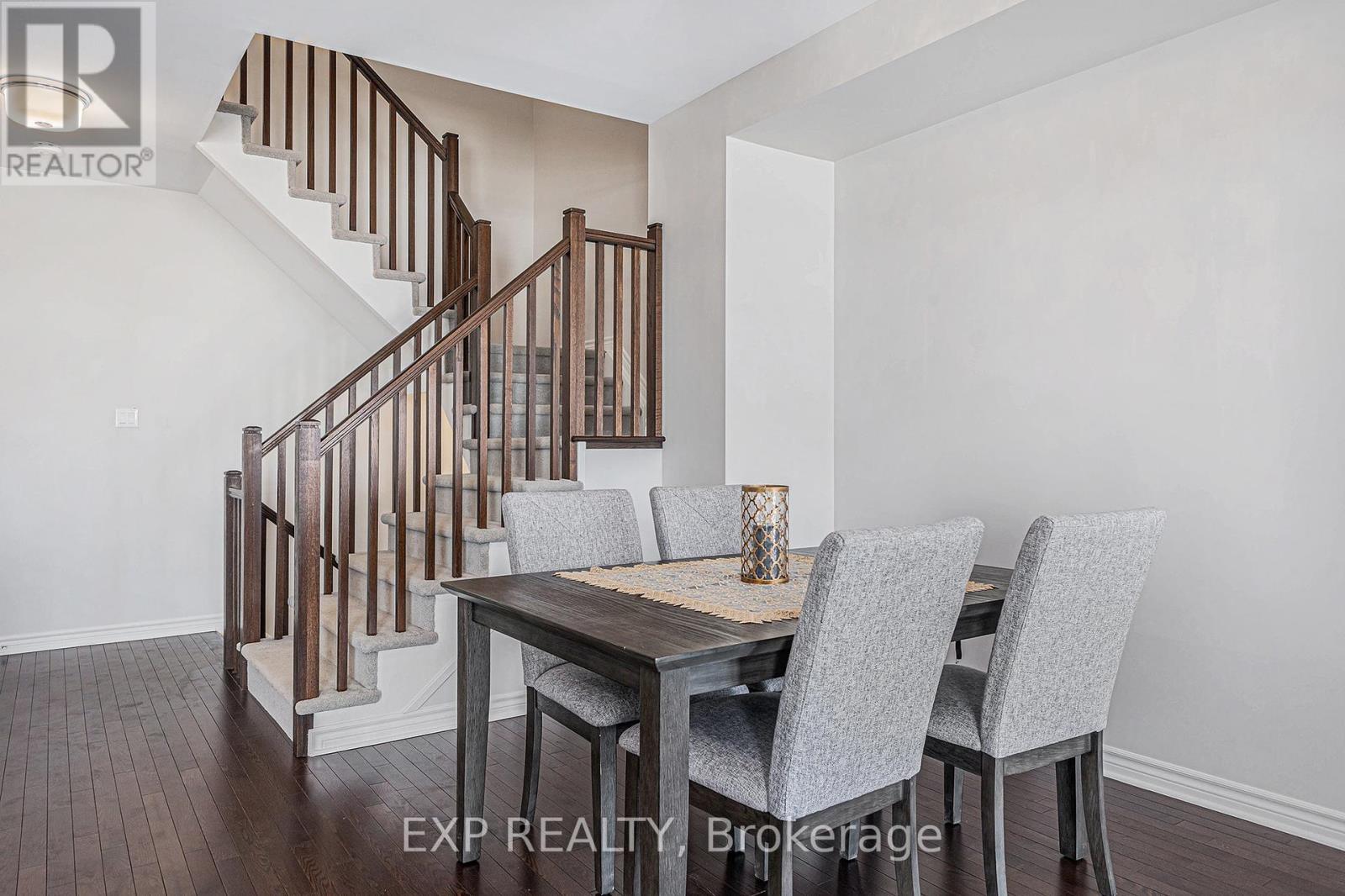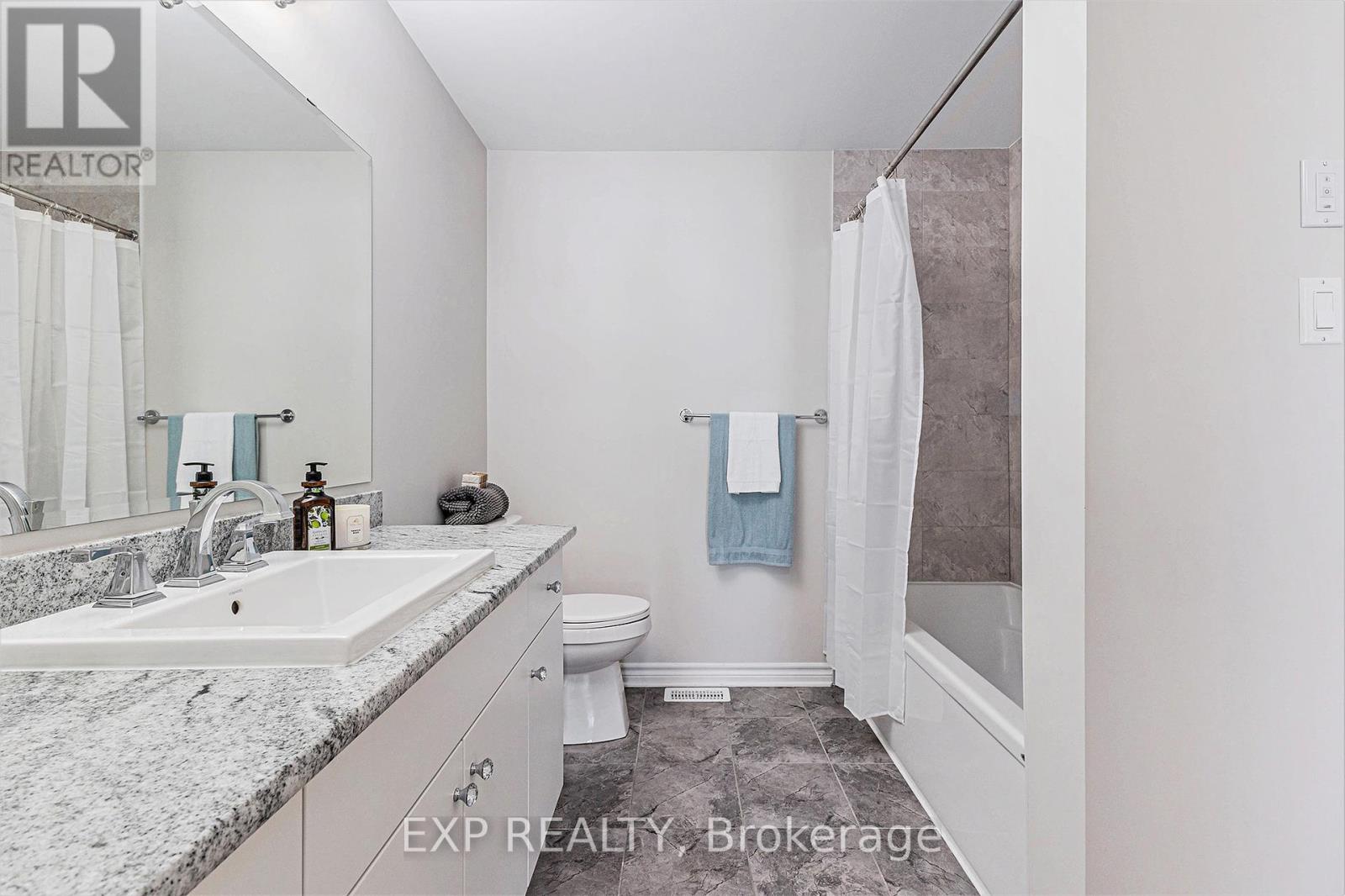2 卧室
2 浴室
1100 - 1500 sqft
中央空调
风热取暖
$560,000
Welcome to 516 Labrador Crescent, a beautifully designed 'Ashton-A' townhome by Tamarack Homes located in the desirable community of Findlay Creek in Ottawa's South end.The open-concept living and dining areas offer rich hardwood floors, while the modern galley style kitchen is equipped with granite countertops, ample cabinetry and a walk-in pantry. A private balcony, with no front-facing neighbours, is conveniently located off of the living area and comes complete with a natural gas BBQ hook up, ideal for your seasonal enjoyment. Built in 2019, this stylish home features two spacious bedrooms, including a primary suite with a large walk-in closet that leads to a convenient cheater ensuite. Additional highlights include an upper-level laundry room, an attached garage with inside access, and granite countertops in both bathrooms & plenty of storage in the lower level. Nestled in a family-friendly neighbourhood with parks, trails, schools, and shopping nearby, this home combines suburban tranquility with urban convenience. All appliances are included! Just move in and enjoy! Don't miss the opportunity to make this gorgeous townhome your new address! (id:44758)
房源概要
|
MLS® Number
|
X11979829 |
|
房源类型
|
民宅 |
|
社区名字
|
2605 - Blossom Park/Kemp Park/Findlay Creek |
|
总车位
|
2 |
详 情
|
浴室
|
2 |
|
地上卧房
|
2 |
|
总卧房
|
2 |
|
赠送家电包括
|
洗碗机, 烘干机, Hood 电扇, 微波炉, 炉子, 洗衣机, 冰箱 |
|
地下室进展
|
已完成 |
|
地下室类型
|
N/a (unfinished) |
|
施工种类
|
附加的 |
|
空调
|
中央空调 |
|
外墙
|
乙烯基壁板, 砖 |
|
地基类型
|
混凝土浇筑 |
|
客人卫生间(不包含洗浴)
|
1 |
|
供暖方式
|
天然气 |
|
供暖类型
|
压力热风 |
|
储存空间
|
3 |
|
内部尺寸
|
1100 - 1500 Sqft |
|
类型
|
联排别墅 |
|
设备间
|
市政供水 |
车 位
土地
|
英亩数
|
无 |
|
污水道
|
Sanitary Sewer |
|
土地深度
|
49 Ft ,2 In |
|
土地宽度
|
21 Ft ,3 In |
|
不规则大小
|
21.3 X 49.2 Ft |
房 间
| 楼 层 |
类 型 |
长 度 |
宽 度 |
面 积 |
|
二楼 |
餐厅 |
4.97 m |
3.68 m |
4.97 m x 3.68 m |
|
二楼 |
客厅 |
6.19 m |
3.75 m |
6.19 m x 3.75 m |
|
二楼 |
厨房 |
3.75 m |
2.51 m |
3.75 m x 2.51 m |
|
三楼 |
主卧 |
4 m |
3.29 m |
4 m x 3.29 m |
|
三楼 |
第二卧房 |
4 m |
2.8 m |
4 m x 2.8 m |
|
三楼 |
洗衣房 |
1.94 m |
1.72 m |
1.94 m x 1.72 m |
|
三楼 |
浴室 |
3.3 m |
2.49 m |
3.3 m x 2.49 m |
|
一楼 |
门厅 |
4.52 m |
2.96 m |
4.52 m x 2.96 m |
|
一楼 |
浴室 |
1.97 m |
1.65 m |
1.97 m x 1.65 m |
https://www.realtor.ca/real-estate/27932903/516-labrador-crescent-ottawa-2605-blossom-parkkemp-parkfindlay-creek



























