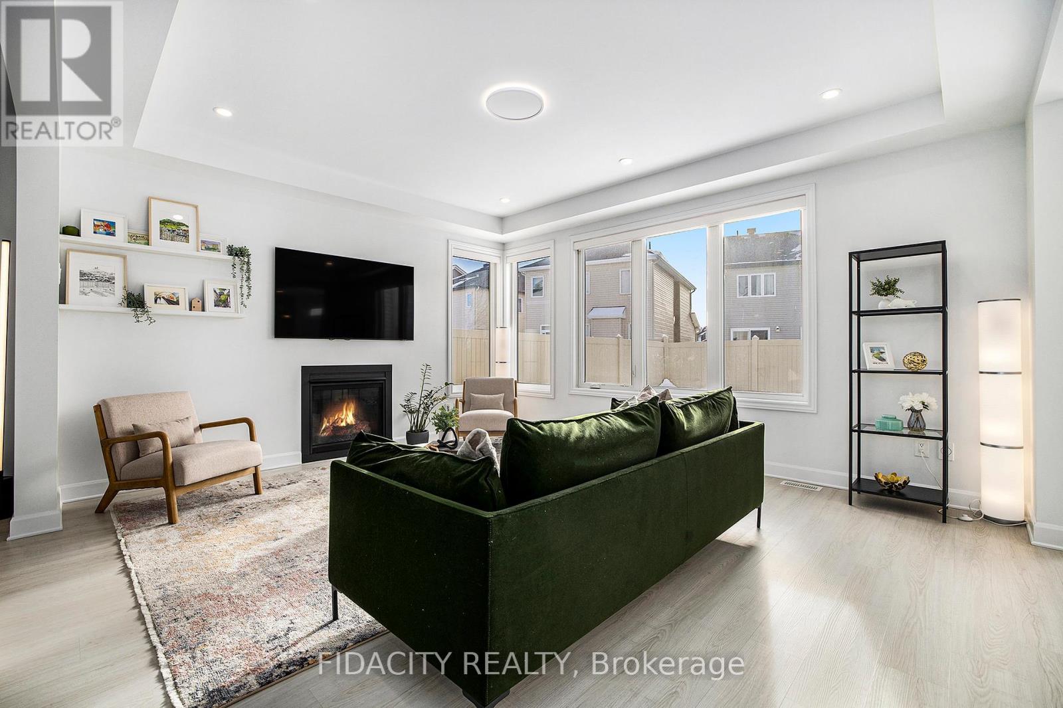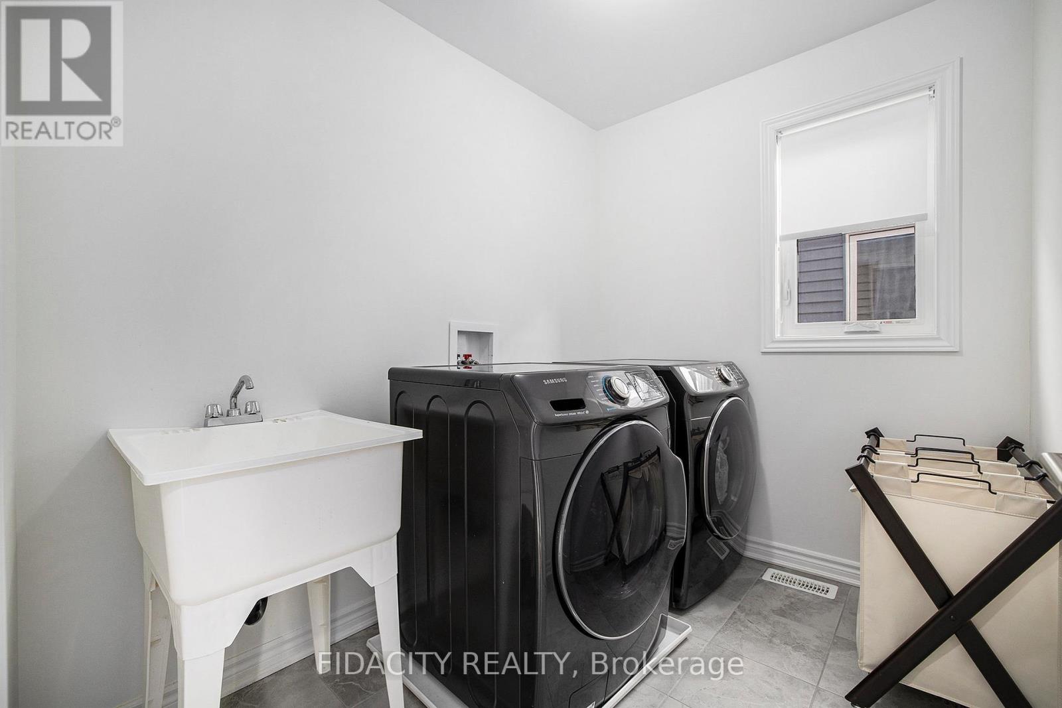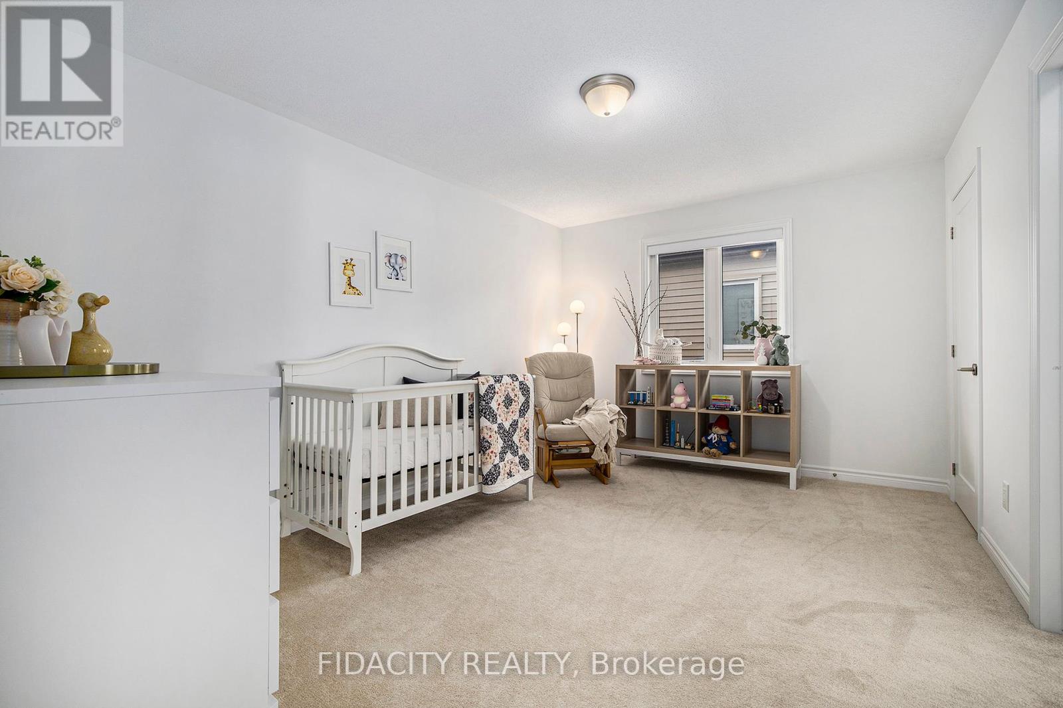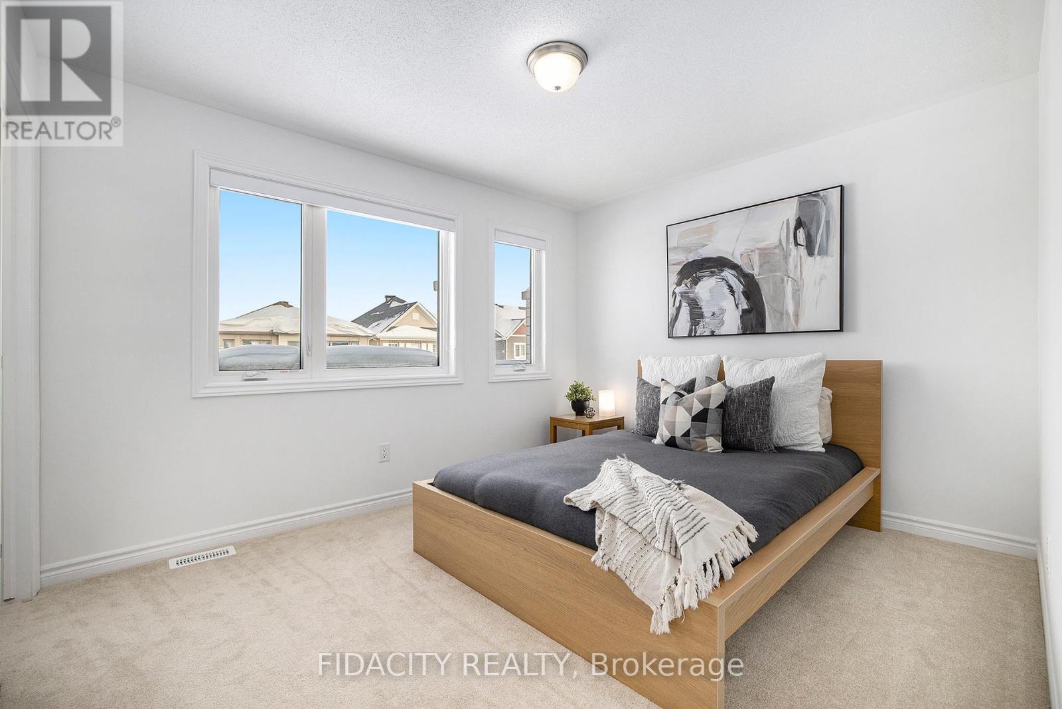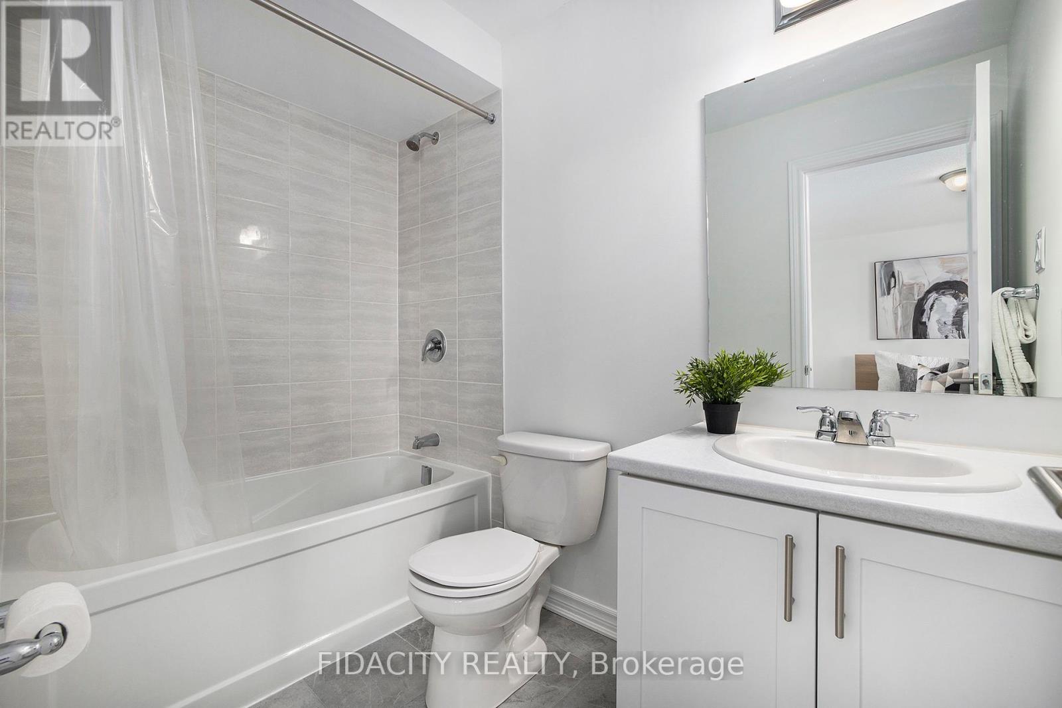4 卧室
4 浴室
壁炉
中央空调
风热取暖
$984,900
Stunning sun-filled Parkside model in a prime location! Welcome to this beautifully designed 4-bedroom, 4-bathroom single-family home, offering an incredible blend of space, style, and functionality. Nestled on a quiet circle in a sought-after neighbourhood, this home is just minutes from top-rated schools, all amenities, and the scenic Trans Canada Trail. Step inside to a bright and airy main floor featuring a dining area, separate playroom/home office, walk-in closet off of the garage, and a spacious living room with a cozy gas fireplace. The open-concept kitchen is a chefs dream, complete with quartz countertops, a breakfast bar, and sleek stainless steel appliances.Upstairs, you will find expansive bedrooms, including two that share a Jack-and-Jill ensuite. A 3rd bedroom boasts its own full ensuite, while the luxurious primary retreat features a walk-in closet and a spa-like ensuite with a soaker tub, glass shower, vanity with quartz counters and double sinks. For added convenience, the second-floor features the laundry room. Basement is untouched and ready to be finished with a bathroom rough in. Situated in a family-friendly community, this home offers the perfect balance of tranquility and accessibility. Don't miss the chance to make this exceptional property yours! ( 24hrs on all offers as per form 244) (id:44758)
房源概要
|
MLS® Number
|
X11980581 |
|
房源类型
|
民宅 |
|
社区名字
|
9010 - Kanata - Emerald Meadows/Trailwest |
|
总车位
|
4 |
详 情
|
浴室
|
4 |
|
地上卧房
|
4 |
|
总卧房
|
4 |
|
赠送家电包括
|
洗碗机, 烘干机, 微波炉, Range, 冰箱, 洗衣机 |
|
地下室进展
|
已完成 |
|
地下室类型
|
N/a (unfinished) |
|
施工种类
|
独立屋 |
|
空调
|
中央空调 |
|
外墙
|
乙烯基壁板 |
|
壁炉
|
有 |
|
地基类型
|
混凝土浇筑 |
|
客人卫生间(不包含洗浴)
|
1 |
|
供暖方式
|
天然气 |
|
供暖类型
|
压力热风 |
|
储存空间
|
2 |
|
类型
|
独立屋 |
|
设备间
|
市政供水 |
车 位
土地
|
英亩数
|
无 |
|
污水道
|
Sanitary Sewer |
|
土地深度
|
88 Ft ,6 In |
|
土地宽度
|
36 Ft ,1 In |
|
不规则大小
|
36.09 X 88.58 Ft |
房 间
| 楼 层 |
类 型 |
长 度 |
宽 度 |
面 积 |
|
二楼 |
主卧 |
4.81 m |
5.5 m |
4.81 m x 5.5 m |
|
二楼 |
卧室 |
3.32 m |
4.48 m |
3.32 m x 4.48 m |
|
二楼 |
第二卧房 |
3.68 m |
3.07 m |
3.68 m x 3.07 m |
|
二楼 |
第三卧房 |
4.26 m |
3.23 m |
4.26 m x 3.23 m |
|
一楼 |
客厅 |
4.81 m |
4.24 m |
4.81 m x 4.24 m |
|
一楼 |
餐厅 |
4.81 m |
3.23 m |
4.81 m x 3.23 m |
|
一楼 |
Playroom |
3.13 m |
3.23 m |
3.13 m x 3.23 m |
https://www.realtor.ca/real-estate/27934220/517-nordmann-fir-court-ottawa-9010-kanata-emerald-meadowstrailwest








