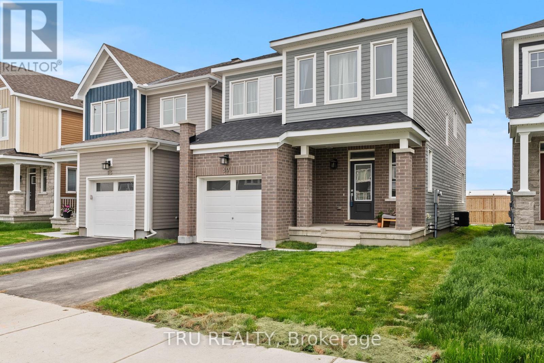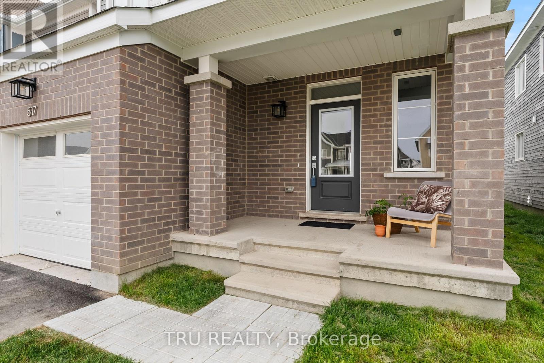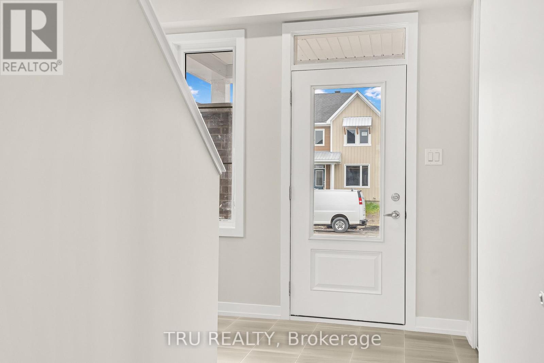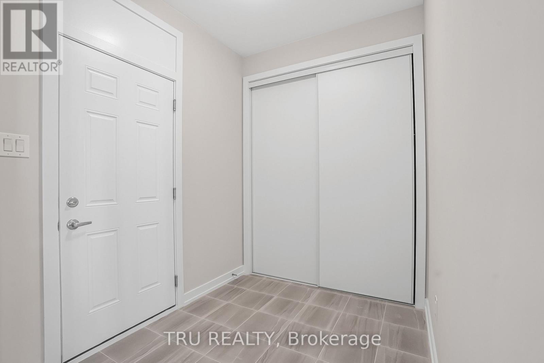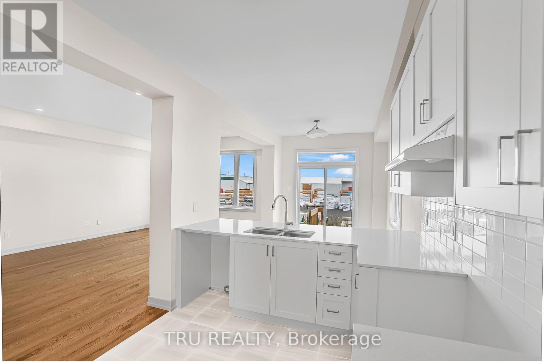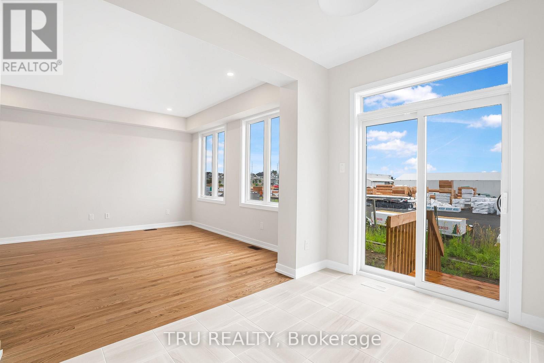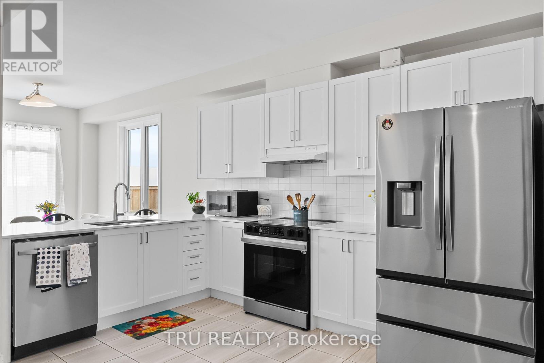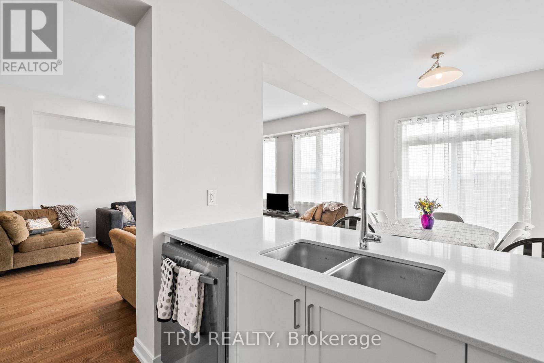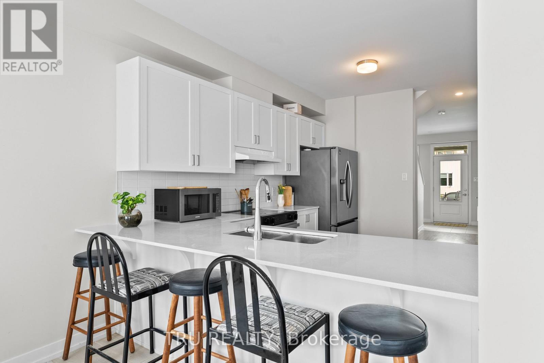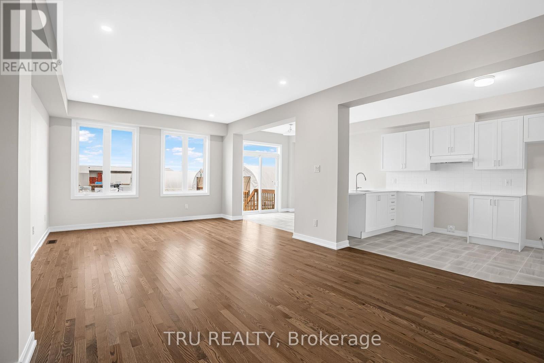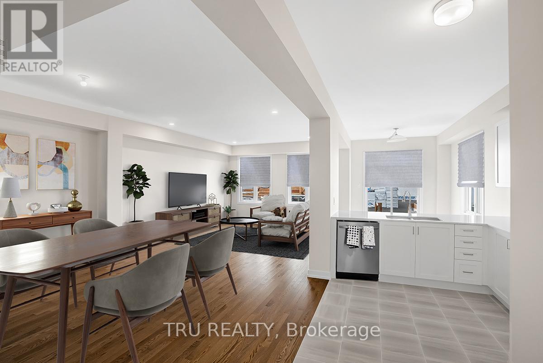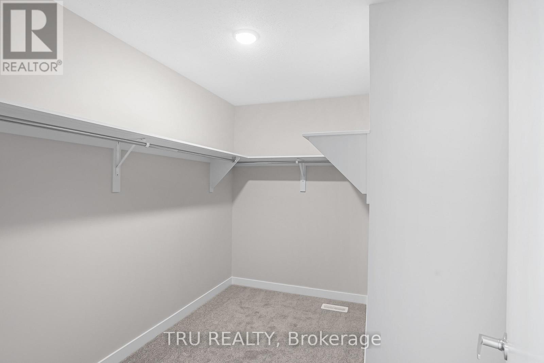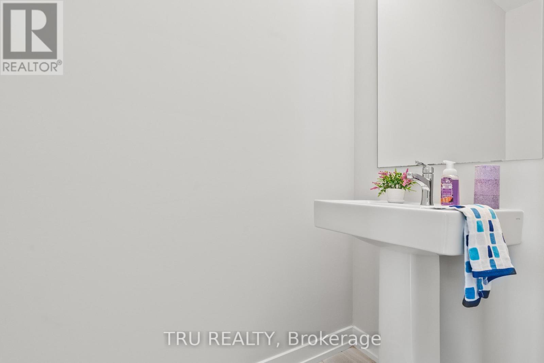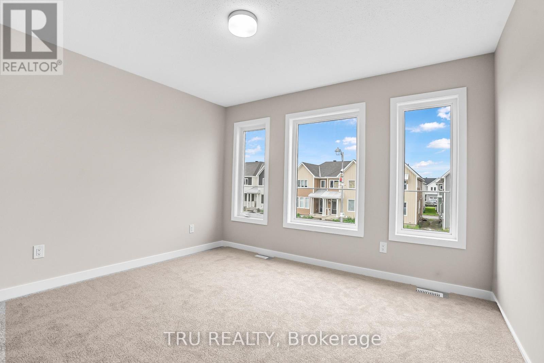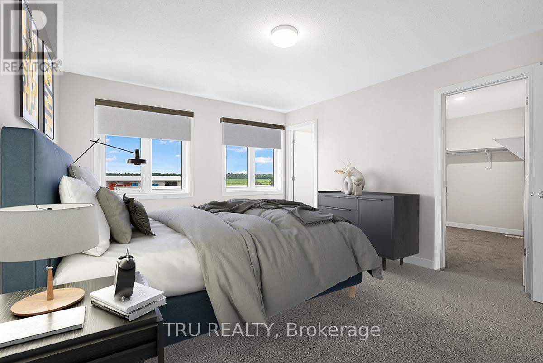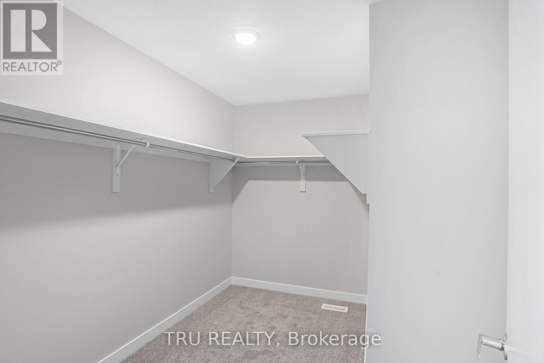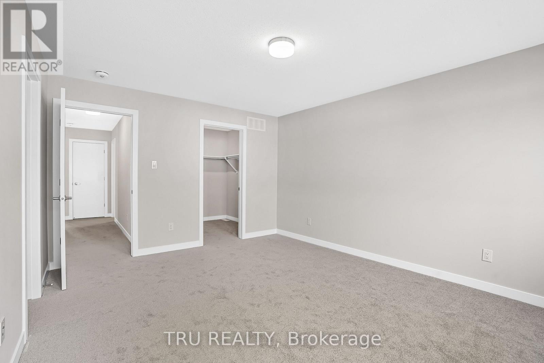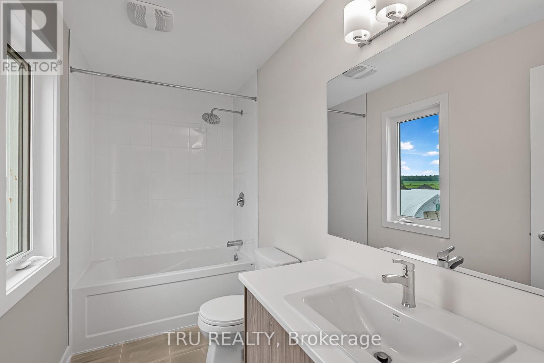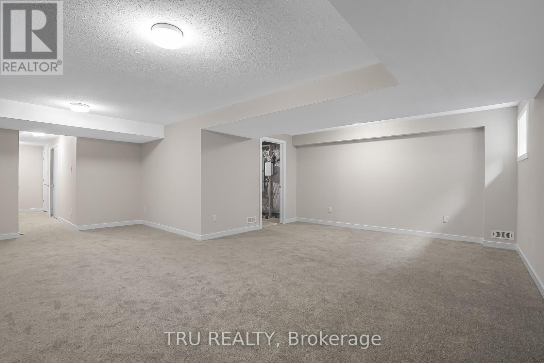4 卧室
3 浴室
2000 - 2500 sqft
中央空调, 换气器
风热取暖
$839,000
Welcome to this beautifully maintained 4-bedroom, 2.5-bath Caivan home in Richmond, nestled in the desirable Fox Run Community. Built in 2024, this modern home features quartz countertops, hardwood throughout the main floor, a spacious sunlit great room, including a breakfast area with a walk-out patio, and a finished basement with a huge recreation area, ideal for families or professionals alike looking for quiet spacious living. Enjoy the perfect blend of country charm and urban convenience, just steps from scenic Meynell Park, close to schools, trails, shopping, and ample greenspace. Built for energy-efficiency, this home includes a new forced air gas furnace, central A/C, complete with air exchanger, humidifier and water softener. Currently tenanted, this property also offers excellent future income potential for investors. The property is available for August 1 2025 either as your new home or as landlords. Don't miss this property, a great opportunity in every aspect! (id:44758)
Open House
此属性有开放式房屋!
开始于:
2:00 pm
结束于:
4:00 pm
房源概要
|
MLS® Number
|
X12191177 |
|
房源类型
|
民宅 |
|
社区名字
|
8208 - Btwn Franktown Rd. & Fallowfield Rd. |
|
设备类型
|
热水器 - Gas |
|
特征
|
Sump Pump |
|
总车位
|
2 |
|
租赁设备类型
|
热水器 - Gas |
详 情
|
浴室
|
3 |
|
地上卧房
|
4 |
|
总卧房
|
4 |
|
Age
|
0 To 5 Years |
|
赠送家电包括
|
Water Heater - Tankless, Water Softener, 洗碗机, 烘干机, 炉子, 洗衣机, 冰箱 |
|
地下室进展
|
已装修 |
|
地下室类型
|
N/a (finished) |
|
施工种类
|
独立屋 |
|
空调
|
Central Air Conditioning, 换气机 |
|
外墙
|
砖, 乙烯基壁板 |
|
Flooring Type
|
Hardwood, Ceramic, Carpeted, 混凝土 |
|
地基类型
|
混凝土浇筑 |
|
客人卫生间(不包含洗浴)
|
1 |
|
供暖方式
|
天然气 |
|
供暖类型
|
压力热风 |
|
储存空间
|
2 |
|
内部尺寸
|
2000 - 2500 Sqft |
|
类型
|
独立屋 |
|
设备间
|
市政供水 |
车 位
土地
|
英亩数
|
无 |
|
污水道
|
Sanitary Sewer |
|
土地深度
|
88 Ft ,8 In |
|
土地宽度
|
30 Ft |
|
不规则大小
|
30 X 88.7 Ft |
|
规划描述
|
V3b(780r) |
房 间
| 楼 层 |
类 型 |
长 度 |
宽 度 |
面 积 |
|
二楼 |
浴室 |
3.13 m |
1.53 m |
3.13 m x 1.53 m |
|
二楼 |
卧室 |
3.65 m |
4.55 m |
3.65 m x 4.55 m |
|
二楼 |
第二卧房 |
3.13 m |
3.12 m |
3.13 m x 3.12 m |
|
二楼 |
第三卧房 |
3.65 m |
4.14 m |
3.65 m x 4.14 m |
|
二楼 |
Bedroom 4 |
3.57 m |
4 m |
3.57 m x 4 m |
|
二楼 |
浴室 |
2.47 m |
2.73 m |
2.47 m x 2.73 m |
|
地下室 |
娱乐,游戏房 |
6.89 m |
7.33 m |
6.89 m x 7.33 m |
|
地下室 |
设备间 |
4.55 m |
4.56 m |
4.55 m x 4.56 m |
|
一楼 |
客厅 |
3.95 m |
7.37 m |
3.95 m x 7.37 m |
|
一楼 |
Eating Area |
2.94 m |
3.12 m |
2.94 m x 3.12 m |
|
一楼 |
厨房 |
2.94 m |
4.25 m |
2.94 m x 4.25 m |
|
一楼 |
门厅 |
2.44 m |
2.06 m |
2.44 m x 2.06 m |
https://www.realtor.ca/real-estate/28405876/517-oldenburg-avenue-ottawa-8208-btwn-franktown-rd-fallowfield-rd


