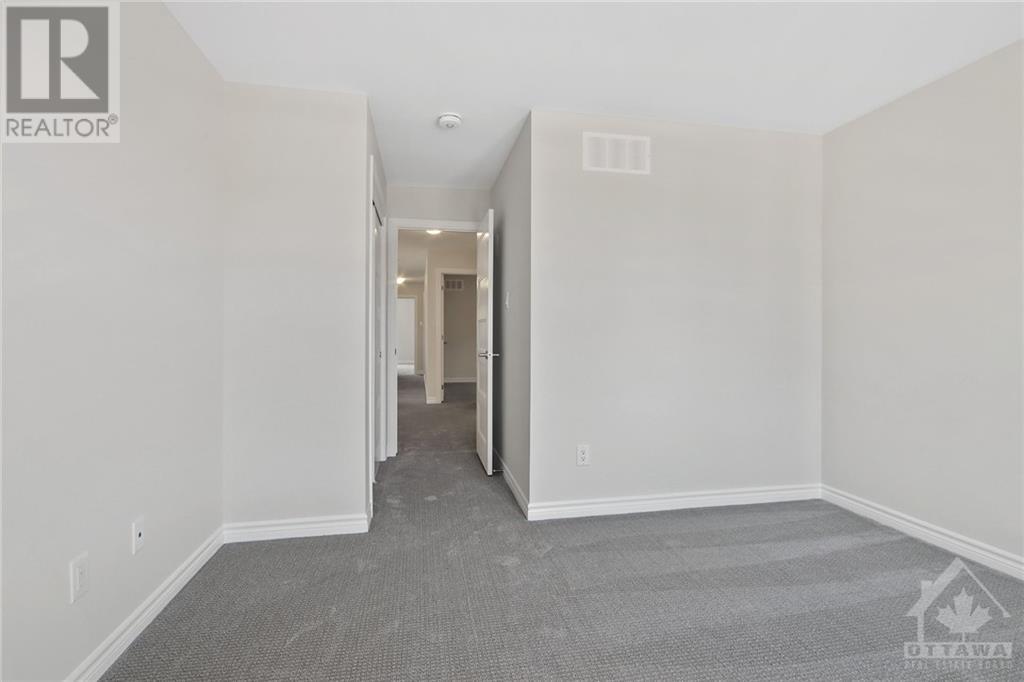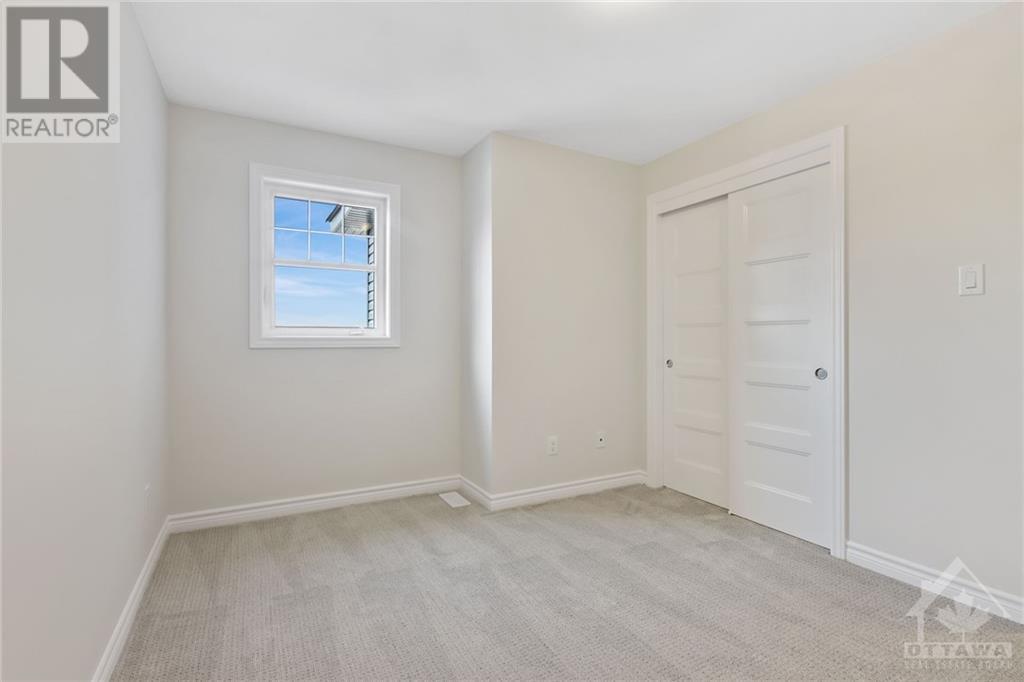4 卧室
3 浴室
壁炉
中央空调
风热取暖
$917,900
Introducing the spectacular Kennedy floorplan by eQ Homes. This newbuild construction comes with full Tarion Warranty. This Kennedy offers 2165 sqft of thoughtfully designed living space and $55,000 in upgrades. Step inside and be greeted by the timeless beauty of hardwood flooring in the living and dining rooms with an upgraded chef's kitchen. The main floor features a large flex space for a home office or private dining space. The hardwood flooring carries through the kitchen accompanied by ample cabinet space, complemented by an island with a breakfast bar with a spacious living room and dining area. Upstairs, discover your private oasis in the spacious primary bedroom with an ensuite and a walk-in closet, providing the ultimate retreat. Three additional generously sized bedrooms and a full bathroom complete this level, ensuring ample space for the whole family. 48hr irrevocable on offers. (id:44758)
房源概要
|
MLS® Number
|
X9518241 |
|
房源类型
|
民宅 |
|
临近地区
|
Findlay Creek / Pathways South |
|
社区名字
|
2605 - Blossom Park/Kemp Park/Findlay Creek |
|
附近的便利设施
|
公共交通 |
|
总车位
|
4 |
详 情
|
浴室
|
3 |
|
地上卧房
|
4 |
|
总卧房
|
4 |
|
公寓设施
|
Fireplace(s) |
|
赠送家电包括
|
Hood 电扇 |
|
地下室进展
|
已完成 |
|
地下室类型
|
Full (unfinished) |
|
施工种类
|
独立屋 |
|
空调
|
中央空调 |
|
外墙
|
石 |
|
壁炉
|
有 |
|
Fireplace Total
|
1 |
|
地基类型
|
混凝土 |
|
客人卫生间(不包含洗浴)
|
1 |
|
供暖方式
|
天然气 |
|
供暖类型
|
压力热风 |
|
储存空间
|
2 |
|
类型
|
独立屋 |
|
设备间
|
市政供水 |
车 位
土地
|
英亩数
|
无 |
|
土地便利设施
|
公共交通 |
|
污水道
|
Sanitary Sewer |
|
土地宽度
|
31 Ft |
|
不规则大小
|
31.04 Ft ; 1 |
|
规划描述
|
R3z |
房 间
| 楼 层 |
类 型 |
长 度 |
宽 度 |
面 积 |
|
二楼 |
卧室 |
3.04 m |
3.04 m |
3.04 m x 3.04 m |
|
二楼 |
洗衣房 |
1.88 m |
1.52 m |
1.88 m x 1.52 m |
|
二楼 |
浴室 |
3.04 m |
1.52 m |
3.04 m x 1.52 m |
|
二楼 |
主卧 |
5.2 m |
4.01 m |
5.2 m x 4.01 m |
|
二楼 |
浴室 |
2.74 m |
2.74 m |
2.74 m x 2.74 m |
|
二楼 |
卧室 |
3.7 m |
3.09 m |
3.7 m x 3.09 m |
|
二楼 |
卧室 |
3.68 m |
3.07 m |
3.68 m x 3.07 m |
|
一楼 |
厨房 |
4.34 m |
2.89 m |
4.34 m x 2.89 m |
|
一楼 |
大型活动室 |
7.03 m |
3.81 m |
7.03 m x 3.81 m |
|
一楼 |
衣帽间 |
3.7 m |
2.74 m |
3.7 m x 2.74 m |
|
一楼 |
门厅 |
1.58 m |
5.48 m |
1.58 m x 5.48 m |
|
一楼 |
浴室 |
1.52 m |
1.52 m |
1.52 m x 1.52 m |
https://www.realtor.ca/real-estate/27379317/517-paakanaak-avenue-ottawa-2605-blossom-parkkemp-parkfindlay-creek































