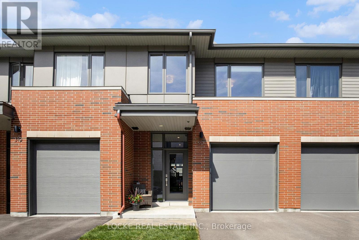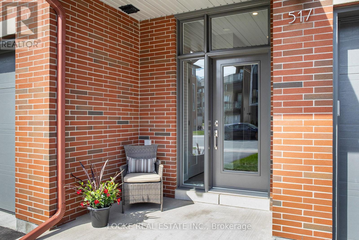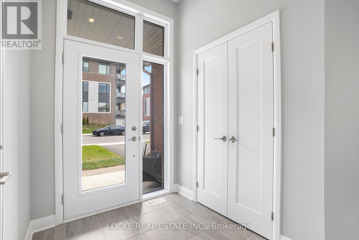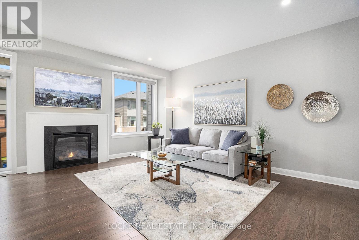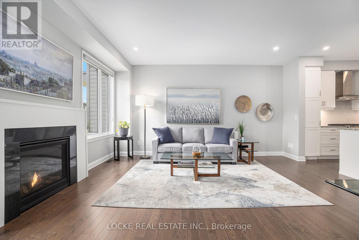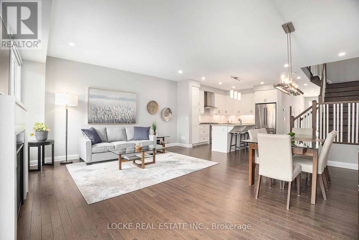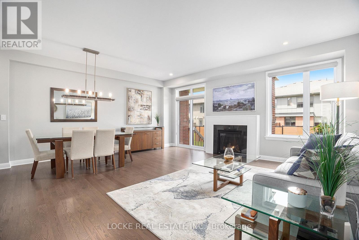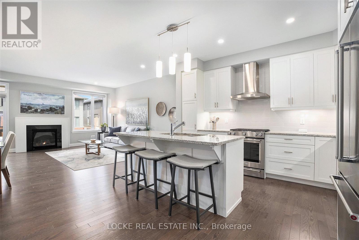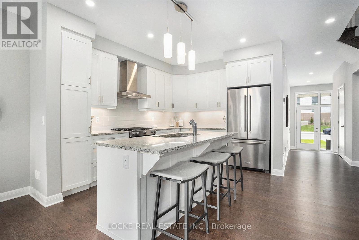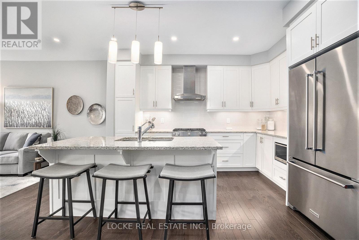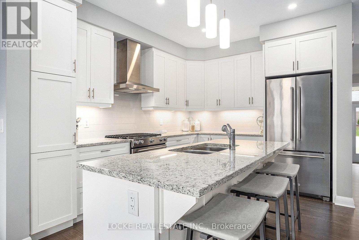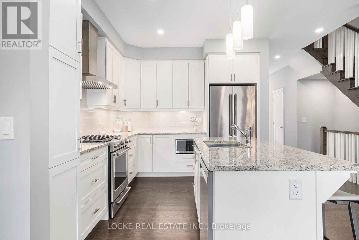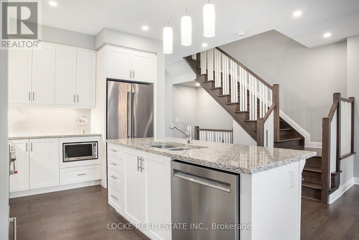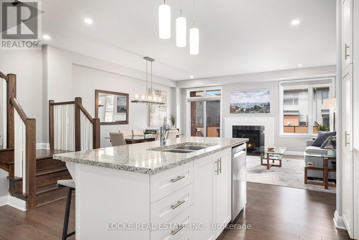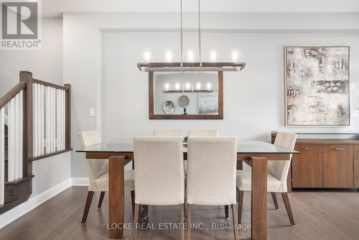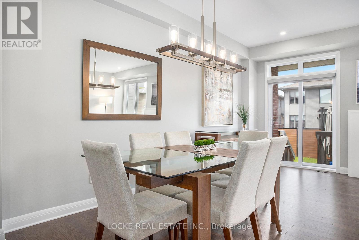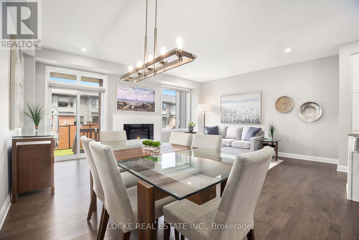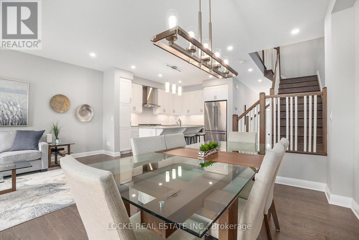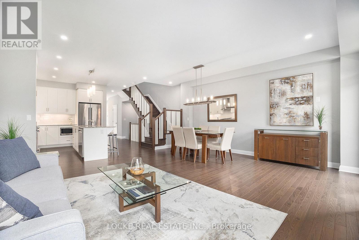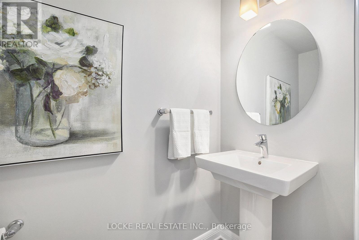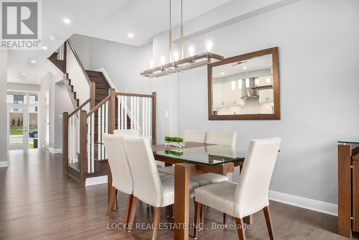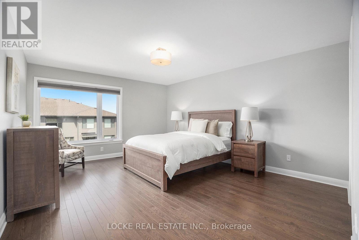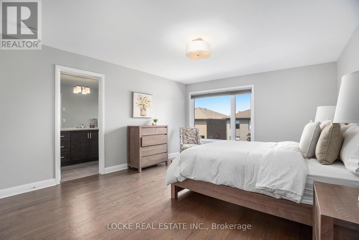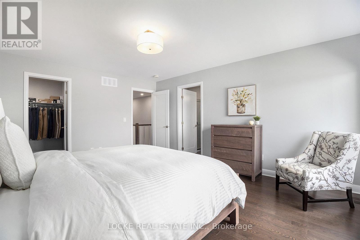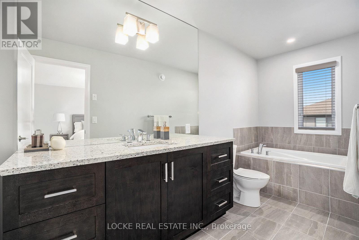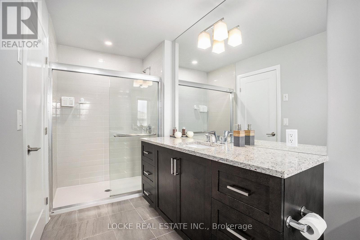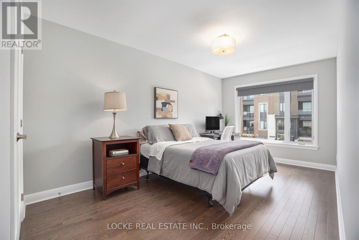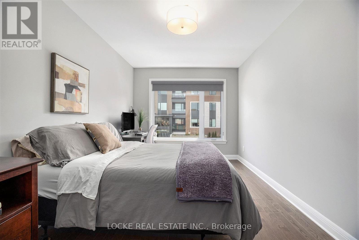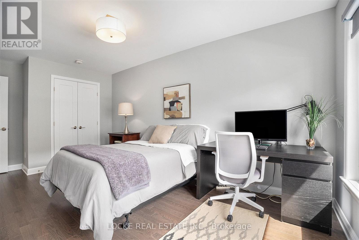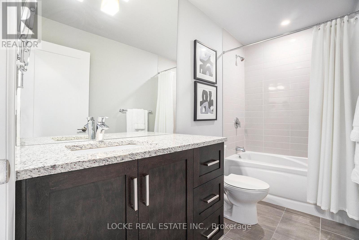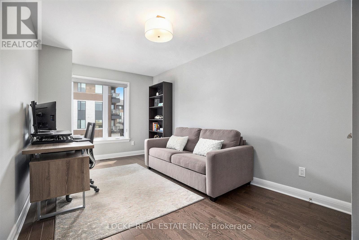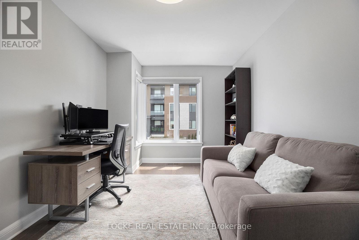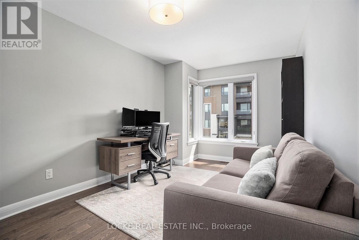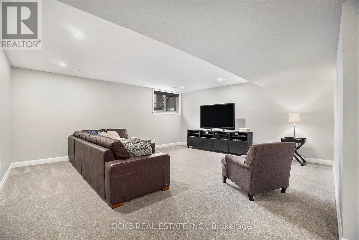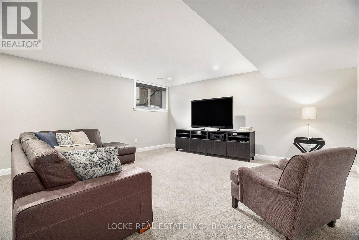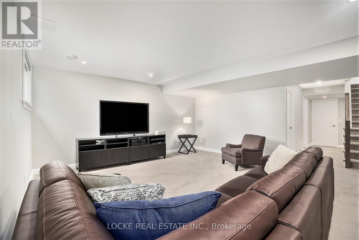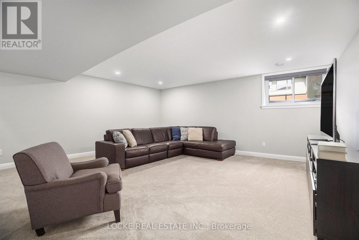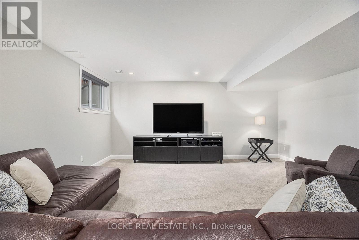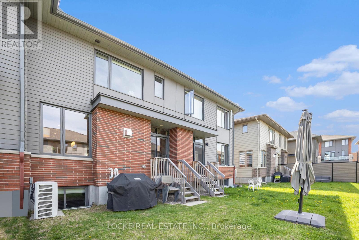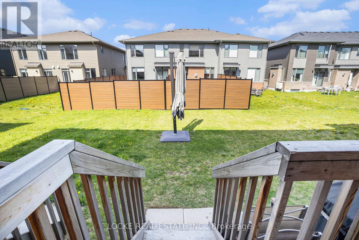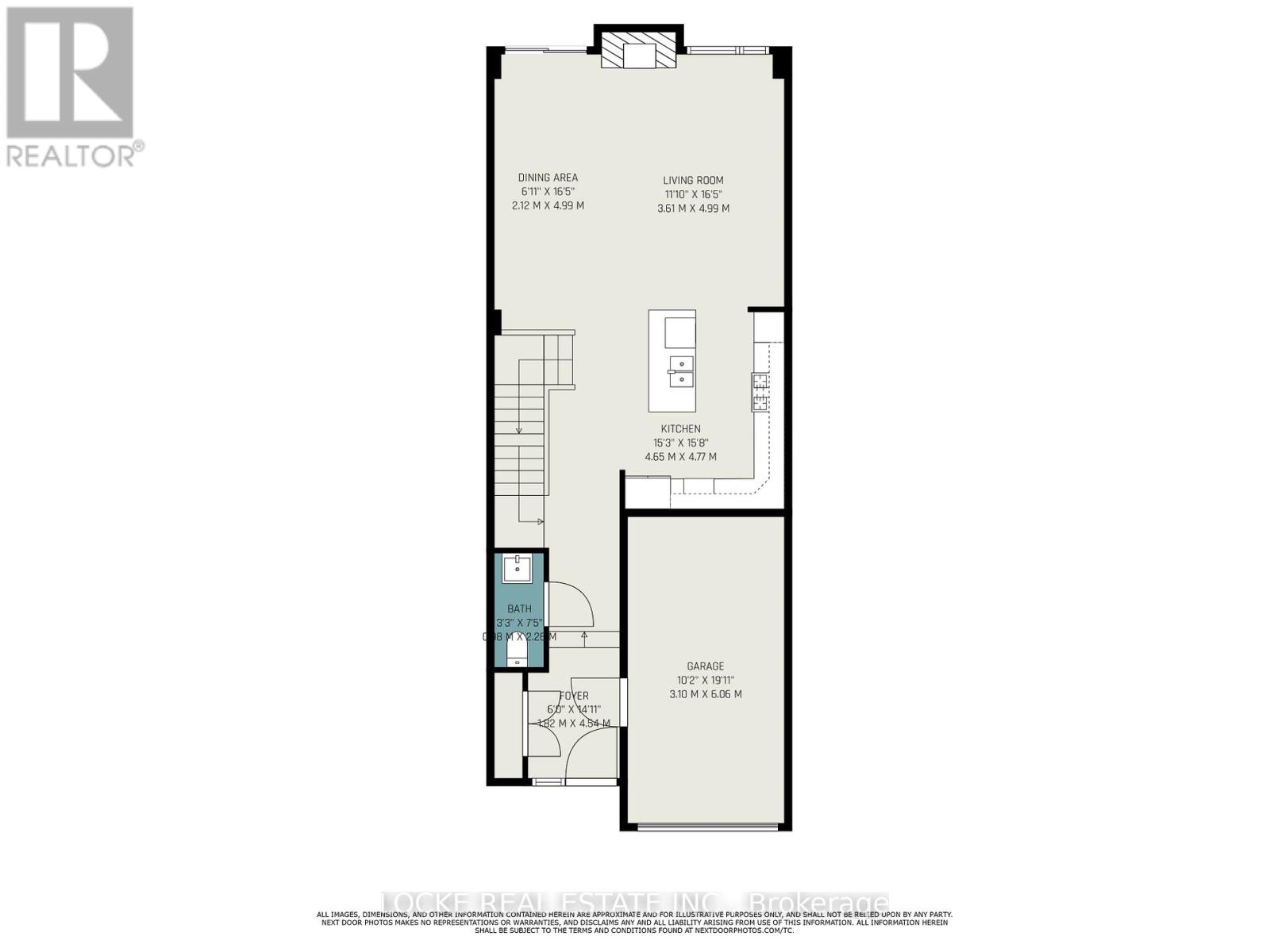3 卧室
3 浴室
1500 - 2000 sqft
壁炉
中央空调, 换气器
风热取暖
$948,800
Seize the opportunity to own a nearly new, meticulously maintained and upgraded 3-bed, 3-bath Elmhurst model townhome at 517 Pimiwidon, just 7 minutes from downtown Ottawa. Nestled in the vibrant Wateridge Village neighbourhood in Rockcliffe, this modern gem built by a reputable builder, Uniform Developments, combines urban convenience with suburban charm, offering an unbeatable location near amenities, transit, and more. Step into a bright, open-concept main level where gleaming hardwood floors flow seamlessly, bathed in natural light from oversized windows and enhanced by stylish potlights. The gourmet kitchen, upgraded with $15,000-$20,000 in premium features, boasts an extended island, custom cabinetry, granite countertops, and added lighting, perfect for entertaining or everyday meals. A cozy gas fireplace in the living room creates a warm ambiance for relaxing evenings. Upstairs, the primary bedroom is a serene retreat with a private ensuite and large walk-in closet, accompanied by two additional bedrooms and a convenient second-floor laundry. All bathrooms feature elegant granite countertops and extended mirrors for a touch of luxury. The fully finished basement offers versatile space, complete with abundant lighting and a rough-in for a future bathroom. This space is ideal for a home office, gym, or rec room. Custom Hunter Douglas blinds, backed by a transferable lifetime warranty, add sophistication throughout. Outside, enjoy a low-maintenance lifestyle in a neighbourhood that puts you steps from shops, restaurants, and parks, with easy access to downtown Ottawa. Move-in ready and brimming with upgrades, 517 Pimiwidon is your gateway to modern living. Schedule your viewing today! (id:44758)
房源概要
|
MLS® Number
|
X12149265 |
|
房源类型
|
民宅 |
|
社区名字
|
3104 - CFB Rockcliffe and Area |
|
附近的便利设施
|
公园, 公共交通, 学校 |
|
设备类型
|
热水器 - Tankless |
|
总车位
|
3 |
|
租赁设备类型
|
热水器 - Tankless |
详 情
|
浴室
|
3 |
|
地上卧房
|
3 |
|
总卧房
|
3 |
|
公寓设施
|
Fireplace(s) |
|
赠送家电包括
|
Garage Door Opener Remote(s), Water Heater, Blinds, Central Vacuum, 洗碗机, 烘干机, Garage Door Opener, Hood 电扇, 微波炉, 炉子, 洗衣机, 冰箱 |
|
地下室进展
|
已装修 |
|
地下室类型
|
N/a (finished) |
|
施工种类
|
附加的 |
|
空调
|
Central Air Conditioning, 换气机 |
|
外墙
|
砖, 乙烯基壁板 |
|
壁炉
|
有 |
|
Fireplace Total
|
1 |
|
地基类型
|
混凝土 |
|
客人卫生间(不包含洗浴)
|
1 |
|
供暖方式
|
天然气 |
|
供暖类型
|
压力热风 |
|
储存空间
|
2 |
|
内部尺寸
|
1500 - 2000 Sqft |
|
类型
|
联排别墅 |
|
设备间
|
市政供水 |
车 位
土地
|
英亩数
|
无 |
|
土地便利设施
|
公园, 公共交通, 学校 |
|
污水道
|
Sanitary Sewer |
|
土地深度
|
108 Ft ,3 In |
|
土地宽度
|
19 Ft ,10 In |
|
不规则大小
|
19.9 X 108.3 Ft |
房 间
| 楼 层 |
类 型 |
长 度 |
宽 度 |
面 积 |
|
二楼 |
主卧 |
3.97 m |
4.86 m |
3.97 m x 4.86 m |
|
二楼 |
卧室 |
2.85 m |
5.48 m |
2.85 m x 5.48 m |
|
二楼 |
卧室 |
2.78 m |
5.34 m |
2.78 m x 5.34 m |
|
二楼 |
浴室 |
2.85 m |
1.5 m |
2.85 m x 1.5 m |
|
二楼 |
浴室 |
1.65 m |
4.85 m |
1.65 m x 4.85 m |
|
地下室 |
其它 |
3.15 m |
1.59 m |
3.15 m x 1.59 m |
|
地下室 |
娱乐,游戏房 |
5.73 m |
9.76 m |
5.73 m x 9.76 m |
|
地下室 |
设备间 |
3.15 m |
1.81 m |
3.15 m x 1.81 m |
|
一楼 |
厨房 |
4.65 m |
4.77 m |
4.65 m x 4.77 m |
|
一楼 |
餐厅 |
2.12 m |
4.99 m |
2.12 m x 4.99 m |
|
一楼 |
客厅 |
3.61 m |
4.99 m |
3.61 m x 4.99 m |
https://www.realtor.ca/real-estate/28314578/517-pimiwidon-street-ottawa-3104-cfb-rockcliffe-and-area


