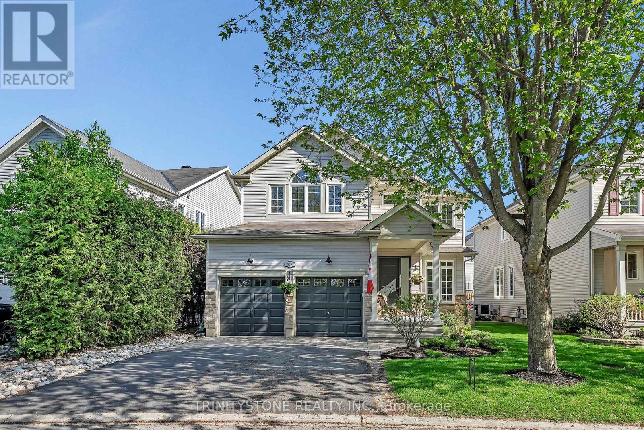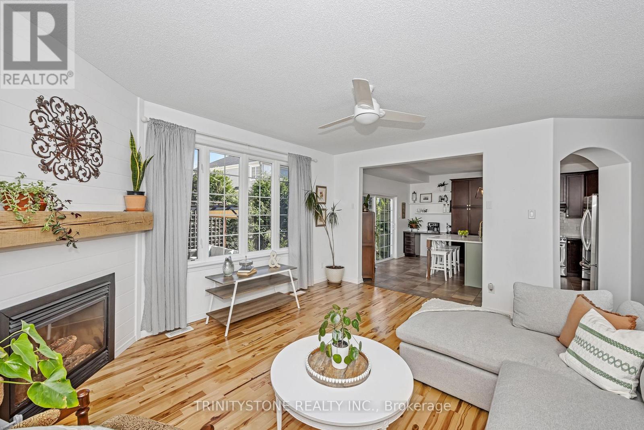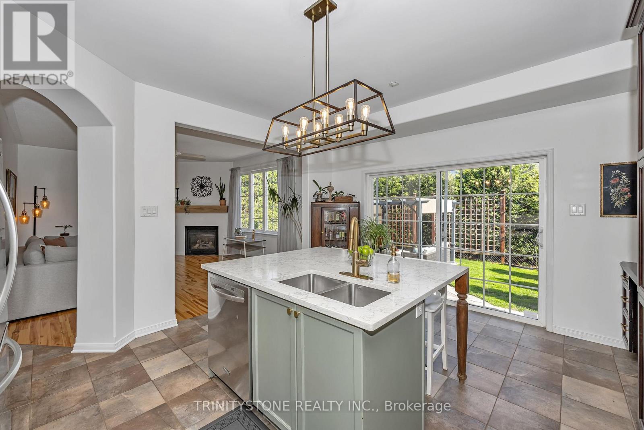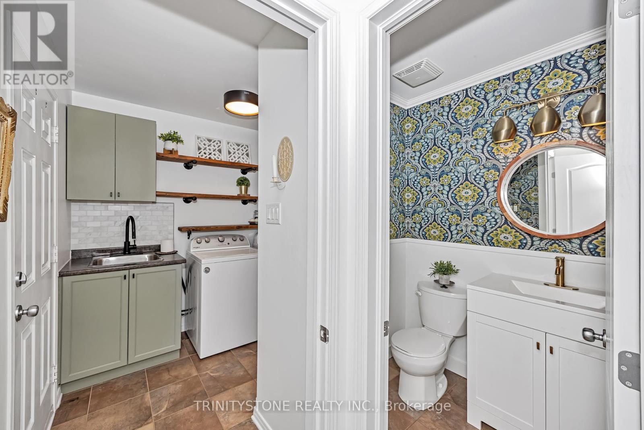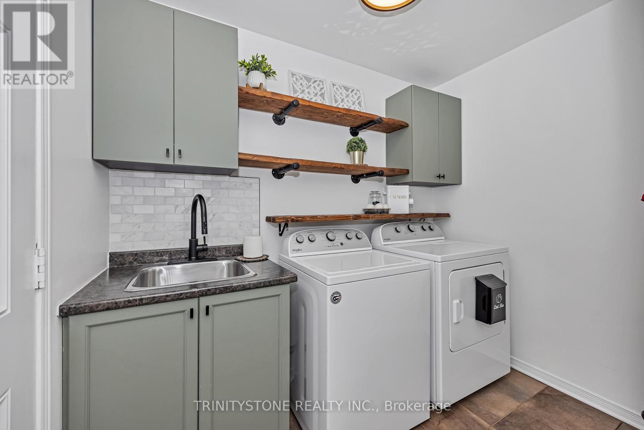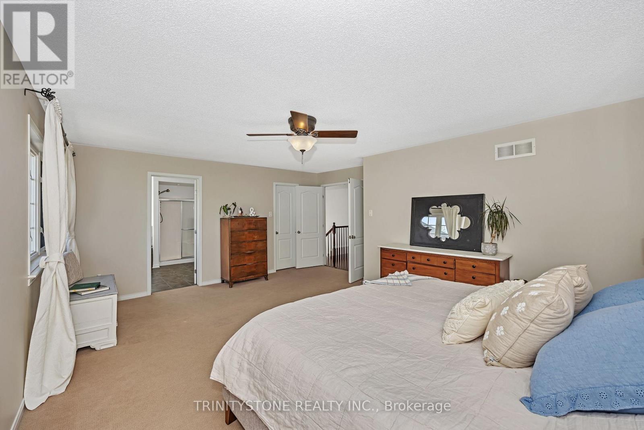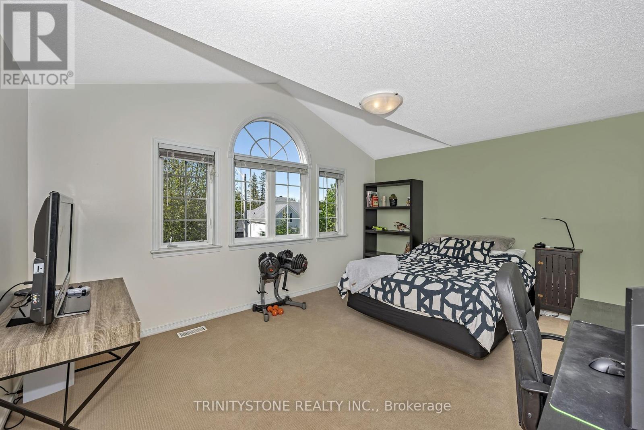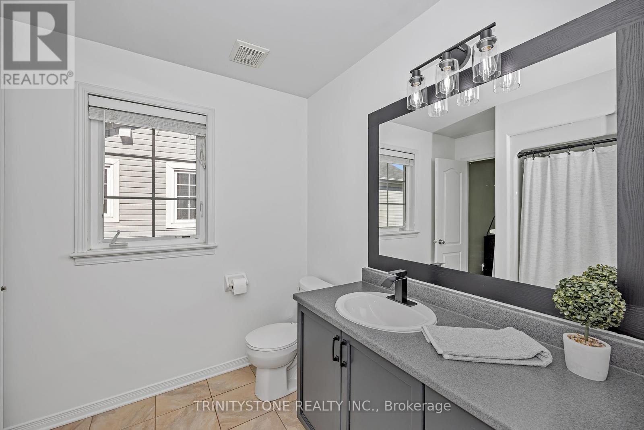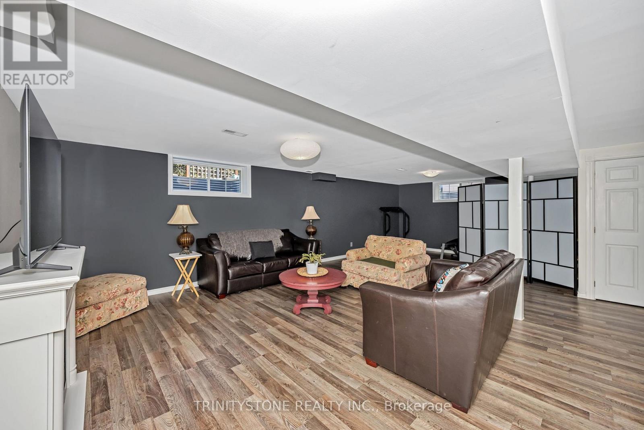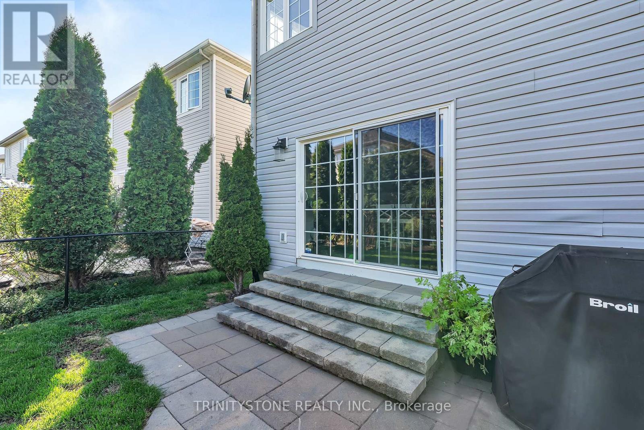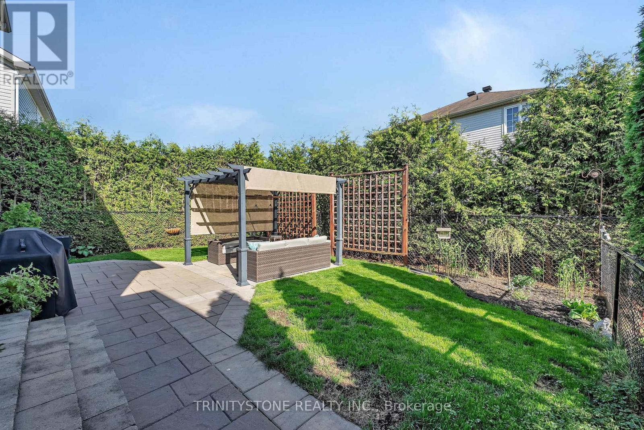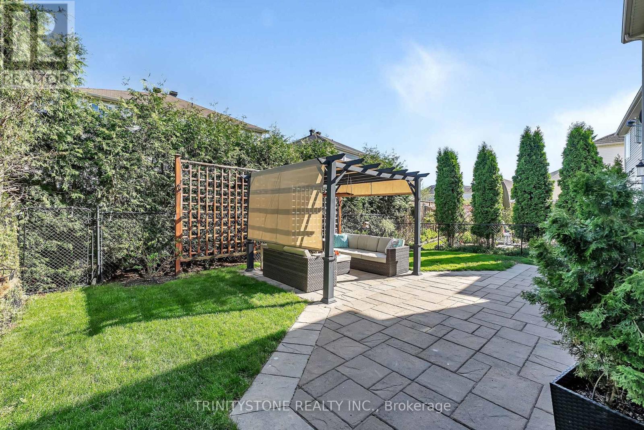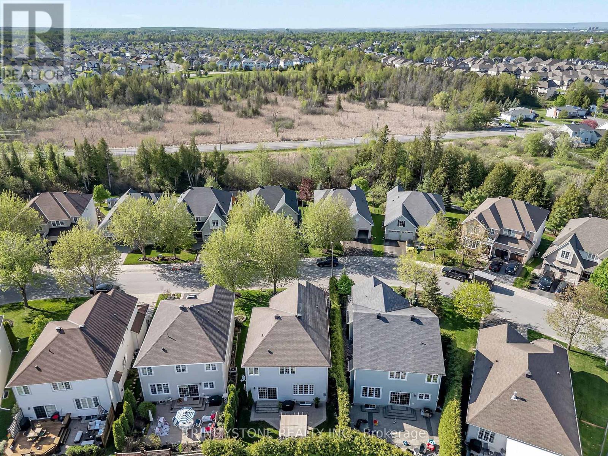4 卧室
3 浴室
2500 - 3000 sqft
壁炉
风热取暖
Landscaped
$954,900
**OPEN HOUSE, SUNDAY JUNE 1ST, 2:00 - 4:00PM** Welcome to this beautifully updated 4-bedroom, 3-bathroom home, ideally located in one of the area's most desirable communities. Featuring a double car garage and a thoughtfully designed layout, this property is perfect for growing families and professionals alike. The main floor offers an impressive and inviting living space with new flooring, a cozy fireplace, and an abundance of natural light. At the heart of the home is the chefs kitchen, complete with a brand-new island, extensive cabinetry and counter space, stainless steel appliances, and a coffee station perfect for morning routines and entertaining. A bright and functional home office, an ideal work-from-home setup. Also on this level is a beautifully finished powder room and a spacious laundry room for added convenience. Upstairs, retreat to the primary suite featuring a walk-in closet and a luxurious 4-piece ensuite bath. The second level also offers three additional generously sized bedrooms, along with a Jack & Jill 4-piece bathroom, ideal for family living. The newly finished lower level presents endless possibilities with ample space for a family room, home gym, or recreation area. Step outside to enjoy the stunningly landscaped backyard, complete with a stone patio and a fully fenced, hedged yard offering privacy and tranquility perfect for summer entertaining or peaceful evenings at home. Don't miss the opportunity to own this exceptional property in a prime location. Book your private showing! (id:44758)
房源概要
|
MLS® Number
|
X12176866 |
|
房源类型
|
民宅 |
|
社区名字
|
8203 - Stittsville (South) |
|
总车位
|
6 |
|
结构
|
Patio(s) |
详 情
|
浴室
|
3 |
|
地上卧房
|
4 |
|
总卧房
|
4 |
|
公寓设施
|
Fireplace(s) |
|
赠送家电包括
|
Water Heater, Blinds, 洗碗机, 烘干机, Hood 电扇, 微波炉, 炉子, 洗衣机, 冰箱 |
|
地下室进展
|
已装修 |
|
地下室类型
|
全完工 |
|
施工种类
|
独立屋 |
|
外墙
|
石, 乙烯基壁板 |
|
壁炉
|
有 |
|
Fireplace Total
|
1 |
|
地基类型
|
混凝土 |
|
客人卫生间(不包含洗浴)
|
1 |
|
供暖方式
|
天然气 |
|
供暖类型
|
压力热风 |
|
储存空间
|
2 |
|
内部尺寸
|
2500 - 3000 Sqft |
|
类型
|
独立屋 |
|
设备间
|
市政供水 |
车 位
土地
|
英亩数
|
无 |
|
Landscape Features
|
Landscaped |
|
污水道
|
Sanitary Sewer |
|
土地深度
|
104 M |
|
土地宽度
|
48.65 M |
|
不规则大小
|
48.7 X 104 M |
房 间
| 楼 层 |
类 型 |
长 度 |
宽 度 |
面 积 |
|
二楼 |
主卧 |
5.79 m |
4.26 m |
5.79 m x 4.26 m |
|
二楼 |
第二卧房 |
3.65 m |
3.65 m |
3.65 m x 3.65 m |
|
二楼 |
第三卧房 |
4.26 m |
3.35 m |
4.26 m x 3.35 m |
|
二楼 |
Bedroom 4 |
4.87 m |
4.26 m |
4.87 m x 4.26 m |
|
Lower Level |
Exercise Room |
2.74 m |
4.57 m |
2.74 m x 4.57 m |
|
Lower Level |
娱乐,游戏房 |
6.7 m |
5.79 m |
6.7 m x 5.79 m |
|
一楼 |
餐厅 |
4.26 m |
2.43 m |
4.26 m x 2.43 m |
|
一楼 |
客厅 |
3.35 m |
3.35 m |
3.35 m x 3.35 m |
|
一楼 |
厨房 |
4.26 m |
2.43 m |
4.26 m x 2.43 m |
|
一楼 |
家庭房 |
4.87 m |
4.26 m |
4.87 m x 4.26 m |
|
一楼 |
餐厅 |
3.96 m |
3.35 m |
3.96 m x 3.35 m |
https://www.realtor.ca/real-estate/28374389/518-dalewood-crescent-ottawa-8203-stittsville-south


