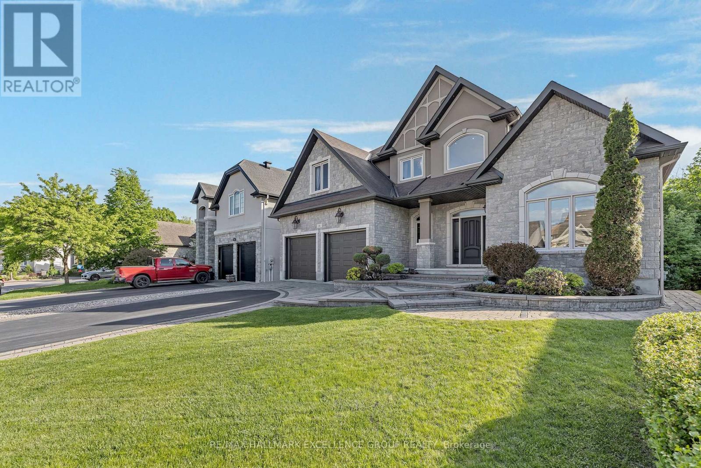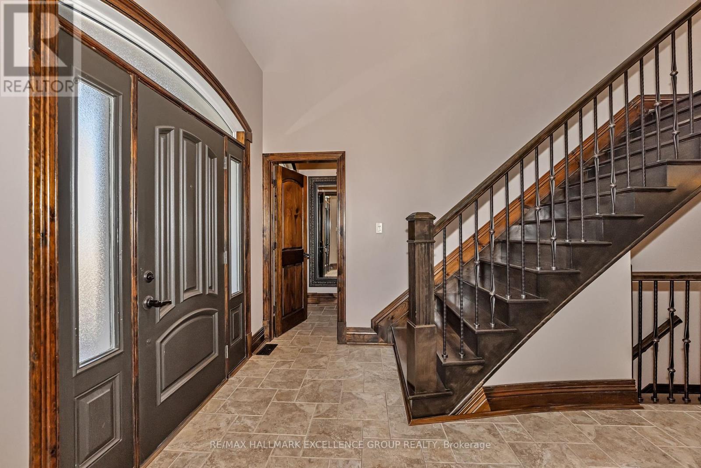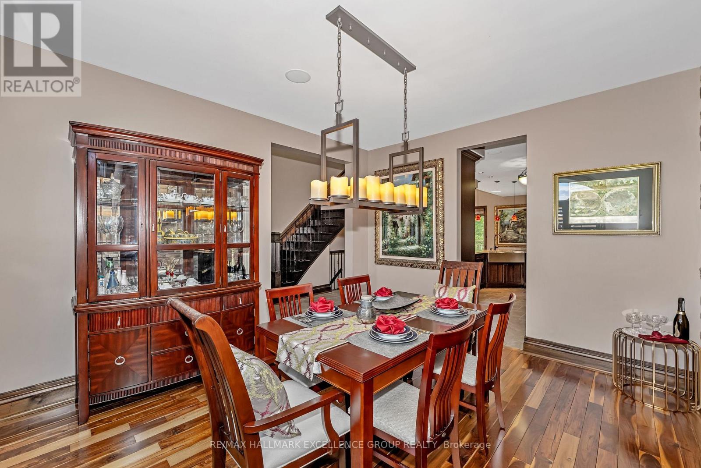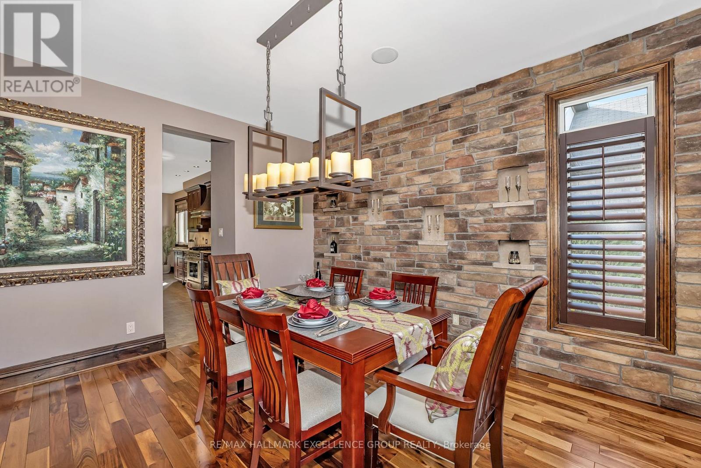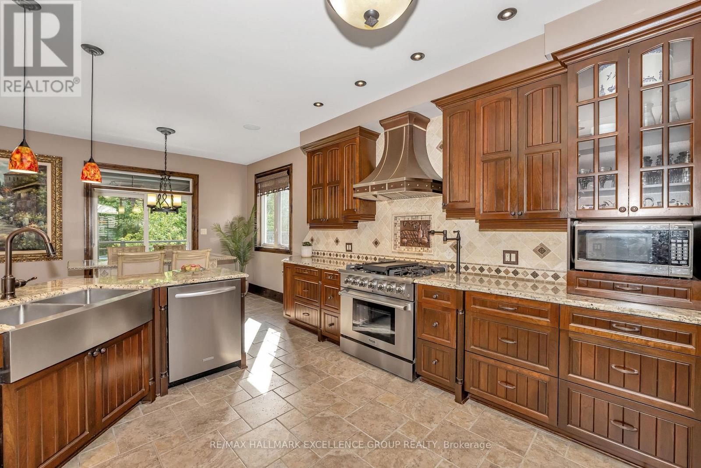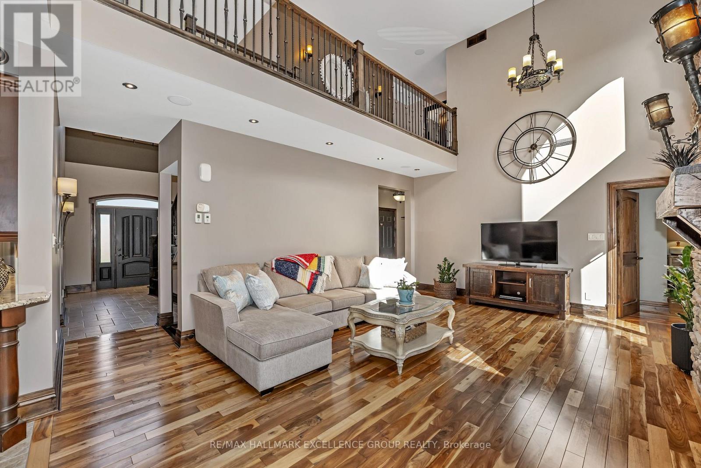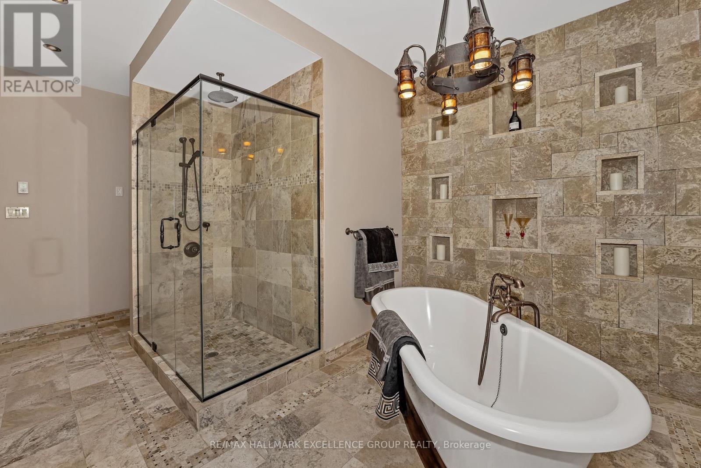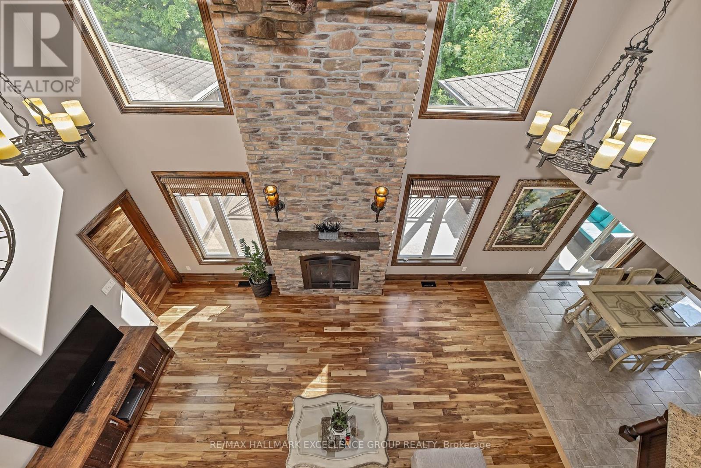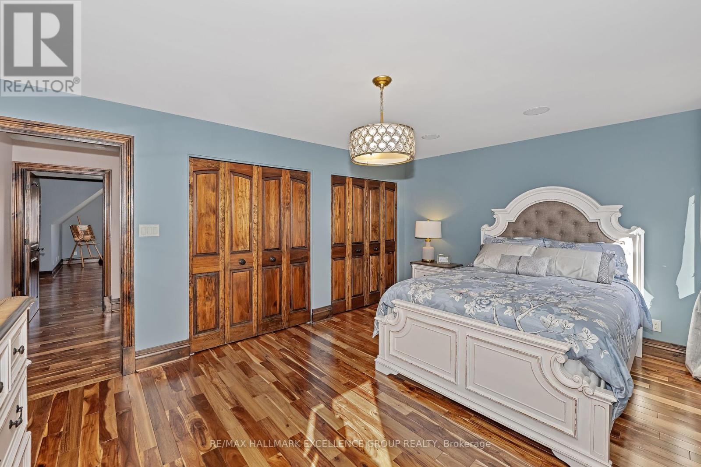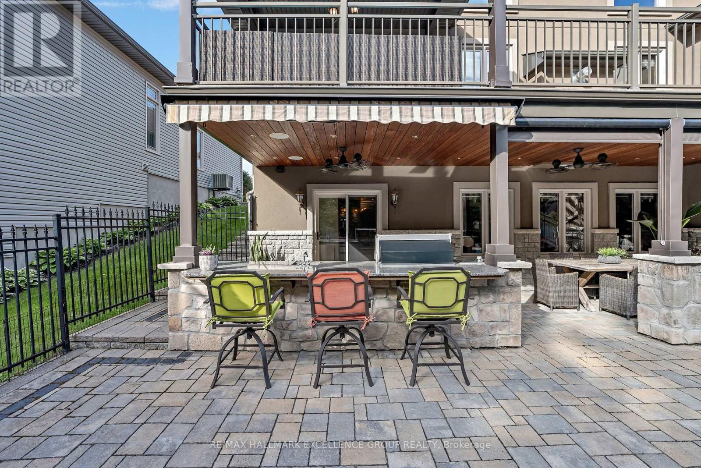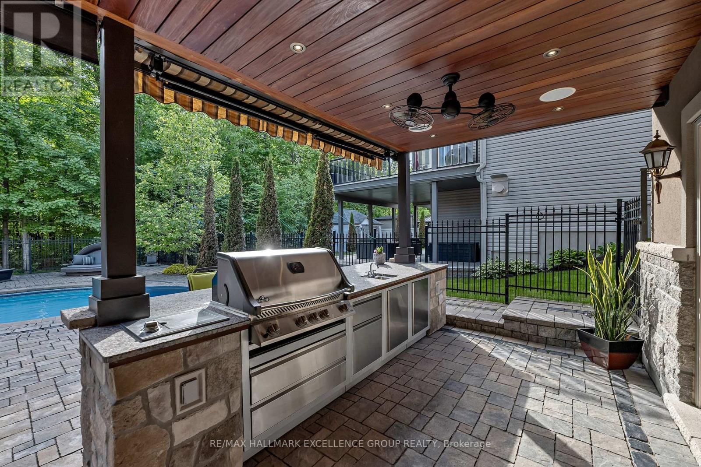5 卧室
5 浴室
3000 - 3500 sqft
壁炉
Inground Pool
中央空调, 换气器
风热取暖
Landscaped
$1,359,900
Welcome to this stunning luxury walk-out home, offering the perfect blend of upscale design, resort-style amenities, and total privacy backing onto a forest with no rear neighbours. With 4,485 sq. ft. of finished living space (as per builders plans), this exceptional property is designed for both everyday comfort and effortless entertaining. Step outside to your private backyard oasis featuring a saltwater in-ground pool with waterfall feature, outdoor kitchen, interlock terraces, lush greenery. Inside, the main floor boasts 1,730 sq. ft. of quality construction with hardwood floors, doors & trims and stone accent walls, 6 bathrooms (2X 2pcs, 3 ensuites & 1 main bath), smart home & Generac wiring, and a spacious open-concept layout. The gourmet kitchen and breakfast area open onto a covered porch and back deck with staircase to lower terrace, which is perfect for indoor-outdoor living. The main-floor primary bedroom includes two walk-in closets and a luxurious 5-piece ensuite. Upstairs, two additional bedrooms include a loft-style suite with its own 3-piece ensuite and walk-in closet, plus a full main bath. The finished walk-out basement offers a large family room, guest/nanny suite with 3 pc ensuite and walk-in closet, wine cellar, 2pc bath and generous storage. A rare opportunity to own a truly luxurious home with high-end finishes, stunning outdoor spaces, and a peaceful, private setting. 24 Hours Irrevocable on all offers. (id:44758)
房源概要
|
MLS® Number
|
X12177343 |
|
房源类型
|
民宅 |
|
社区名字
|
606 - Town of Rockland |
|
设备类型
|
热水器 |
|
特征
|
树木繁茂的地区, Dry |
|
总车位
|
6 |
|
Pool Features
|
Salt Water Pool |
|
泳池类型
|
Inground Pool |
|
租赁设备类型
|
热水器 |
|
结构
|
Deck, Patio(s), Porch, 棚 |
详 情
|
浴室
|
5 |
|
地上卧房
|
4 |
|
地下卧室
|
1 |
|
总卧房
|
5 |
|
赠送家电包括
|
Garage Door Opener Remote(s), Central Vacuum, Water Meter, Blinds, 洗碗机, 烘干机, Garage Door Opener, Hood 电扇, Range, Storage Shed, 洗衣机, 窗帘, 冰箱 |
|
地下室进展
|
已装修 |
|
地下室功能
|
Walk Out |
|
地下室类型
|
全完工 |
|
施工种类
|
独立屋 |
|
空调
|
Central Air Conditioning, 换气机 |
|
外墙
|
石, 灰泥 |
|
壁炉
|
有 |
|
Flooring Type
|
Hardwood, Ceramic |
|
地基类型
|
混凝土 |
|
客人卫生间(不包含洗浴)
|
2 |
|
供暖方式
|
天然气 |
|
供暖类型
|
压力热风 |
|
储存空间
|
2 |
|
内部尺寸
|
3000 - 3500 Sqft |
|
类型
|
独立屋 |
|
设备间
|
市政供水 |
车 位
土地
|
英亩数
|
无 |
|
围栏类型
|
Fully Fenced, Fenced Yard |
|
Landscape Features
|
Landscaped |
|
污水道
|
Sanitary Sewer |
|
土地深度
|
124 Ft ,8 In |
|
土地宽度
|
60 Ft |
|
不规则大小
|
60 X 124.7 Ft |
|
规划描述
|
住宅 |
房 间
| 楼 层 |
类 型 |
长 度 |
宽 度 |
面 积 |
|
二楼 |
第二卧房 |
4.8 m |
3.62 m |
4.8 m x 3.62 m |
|
二楼 |
浴室 |
2.92 m |
1.52 m |
2.92 m x 1.52 m |
|
二楼 |
第三卧房 |
6.58 m |
3.65 m |
6.58 m x 3.65 m |
|
地下室 |
家庭房 |
6.19 m |
4.53 m |
6.19 m x 4.53 m |
|
地下室 |
Bedroom 4 |
7.61 m |
4.78 m |
7.61 m x 4.78 m |
|
地下室 |
其它 |
4.14 m |
1.97 m |
4.14 m x 1.97 m |
|
地下室 |
起居室 |
6.11 m |
3.63 m |
6.11 m x 3.63 m |
|
地下室 |
设备间 |
4.4 m |
1.42 m |
4.4 m x 1.42 m |
|
地下室 |
其它 |
3.42 m |
1.72 m |
3.42 m x 1.72 m |
|
一楼 |
门厅 |
4.36 m |
2.69 m |
4.36 m x 2.69 m |
|
一楼 |
餐厅 |
4.26 m |
3.65 m |
4.26 m x 3.65 m |
|
一楼 |
厨房 |
4.57 m |
3.65 m |
4.57 m x 3.65 m |
|
一楼 |
Eating Area |
3.84 m |
2.92 m |
3.84 m x 2.92 m |
|
一楼 |
客厅 |
6.43 m |
4.48 m |
6.43 m x 4.48 m |
|
一楼 |
Mud Room |
7.68 m |
1.56 m |
7.68 m x 1.56 m |
|
一楼 |
主卧 |
4.93 m |
4.87 m |
4.93 m x 4.87 m |
设备间
https://www.realtor.ca/real-estate/28375408/519-emerald-street-clarence-rockland-606-town-of-rockland


