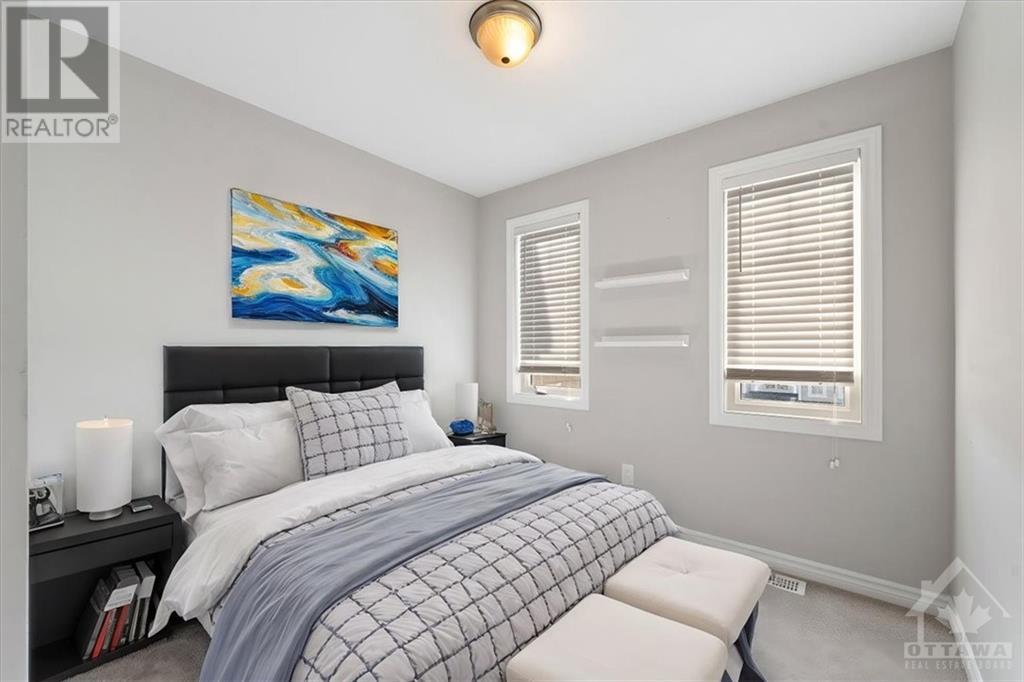2 卧室
2 浴室
中央空调
风热取暖
$499,900
Welcome home to this beautifully maintained three-storey 1,100 sqft freehold townhome in the friendly neighbourhood of Avalon, just steps to all amenities, schools, walking trails and parks! Step into a bright, sunlit foyer on the main floor with access to the laundry room, inside entrance to garage and storage area. Ascend to the open concept main living area where you'll find an inviting kitchen with white cabinets, dark granite counters and stainless steel appliances, bright living/dining rooms with gleaming hardwood floor as well as a convenient partial bathroom. Enjoy your morning coffee or unwind after work on the cozy balcony off the dining room. The upper level features a spacious primary bedroom with a walk-in closet, an additional bedroom, and a full bathroom. Make this one yours today! 24 Hours Irrevocable On All Offers. Some pictures have been virtually staged. (id:44758)
房源概要
|
MLS® Number
|
X10442438 |
|
房源类型
|
民宅 |
|
临近地区
|
Avalon West |
|
社区名字
|
1117 - Avalon West |
|
附近的便利设施
|
公共交通, 公园 |
|
总车位
|
3 |
详 情
|
浴室
|
2 |
|
地上卧房
|
2 |
|
总卧房
|
2 |
|
赠送家电包括
|
洗碗机, 烘干机, 冰箱, 炉子, 洗衣机 |
|
施工种类
|
附加的 |
|
空调
|
中央空调 |
|
外墙
|
砖 |
|
地基类型
|
混凝土 |
|
客人卫生间(不包含洗浴)
|
1 |
|
供暖方式
|
天然气 |
|
供暖类型
|
压力热风 |
|
储存空间
|
3 |
|
类型
|
联排别墅 |
|
设备间
|
市政供水 |
车 位
土地
|
英亩数
|
无 |
|
土地便利设施
|
公共交通, 公园 |
|
污水道
|
Sanitary Sewer |
|
土地深度
|
44 Ft ,2 In |
|
土地宽度
|
20 Ft ,11 In |
|
不规则大小
|
20.97 X 44.23 Ft ; 0 |
|
规划描述
|
R3yy[2269] |
房 间
| 楼 层 |
类 型 |
长 度 |
宽 度 |
面 积 |
|
二楼 |
厨房 |
2.74 m |
2.69 m |
2.74 m x 2.69 m |
|
二楼 |
客厅 |
3.04 m |
6.17 m |
3.04 m x 6.17 m |
|
三楼 |
主卧 |
3.3 m |
4.54 m |
3.3 m x 4.54 m |
|
三楼 |
卧室 |
2.84 m |
2.74 m |
2.84 m x 2.74 m |
https://www.realtor.ca/real-estate/27664113/52-astervale-street-ottawa-1117-avalon-west






























