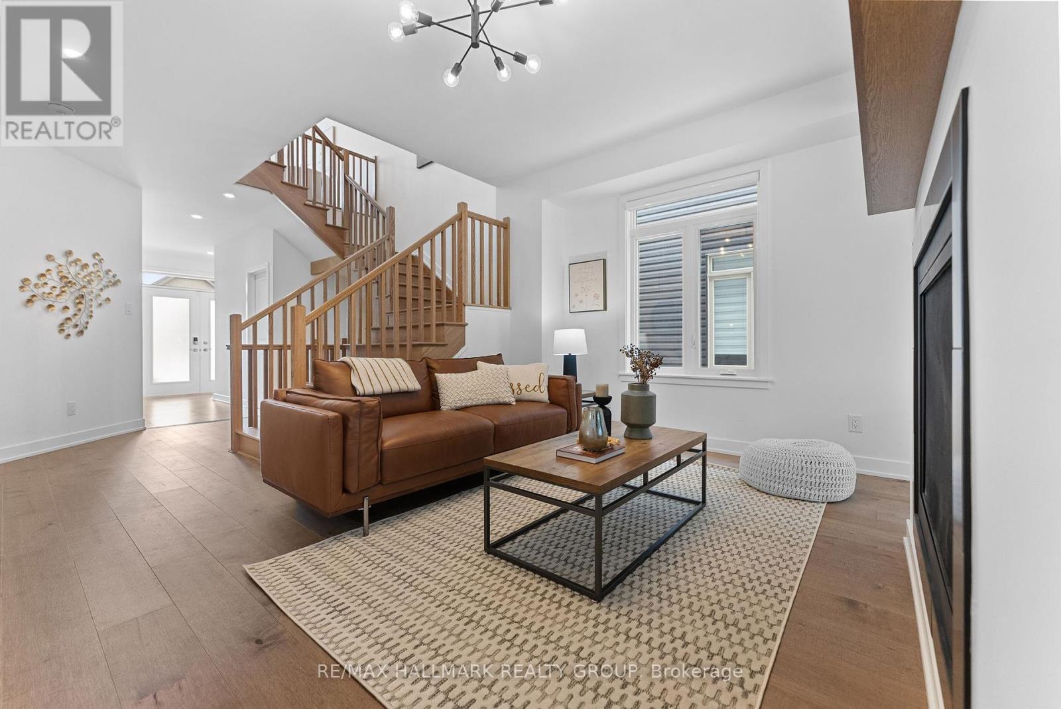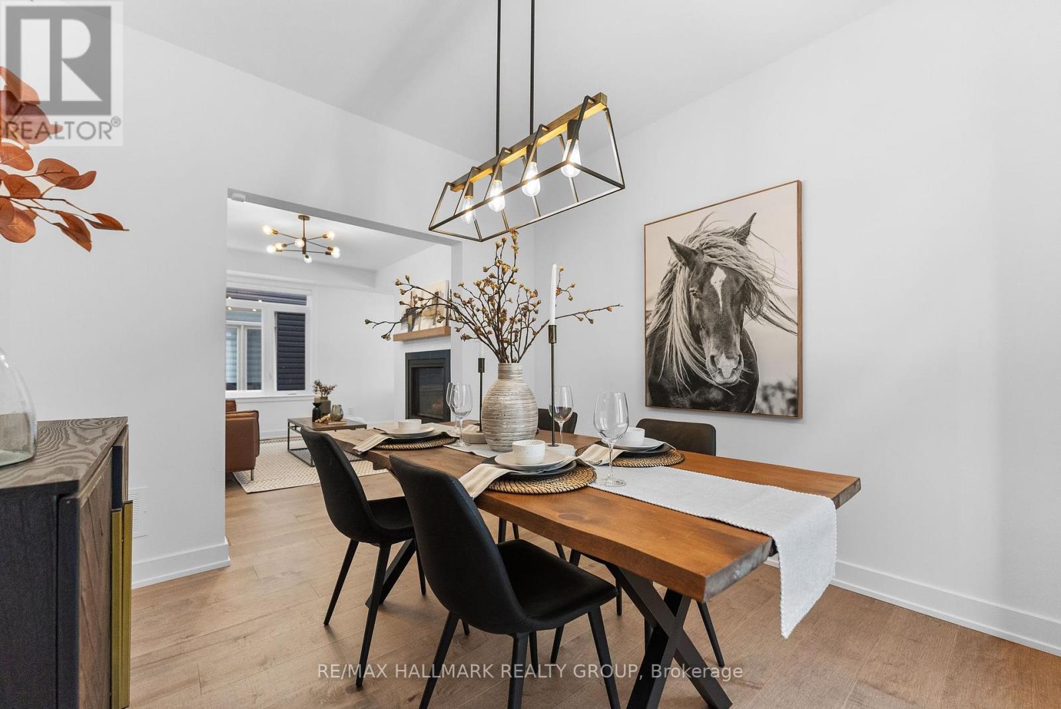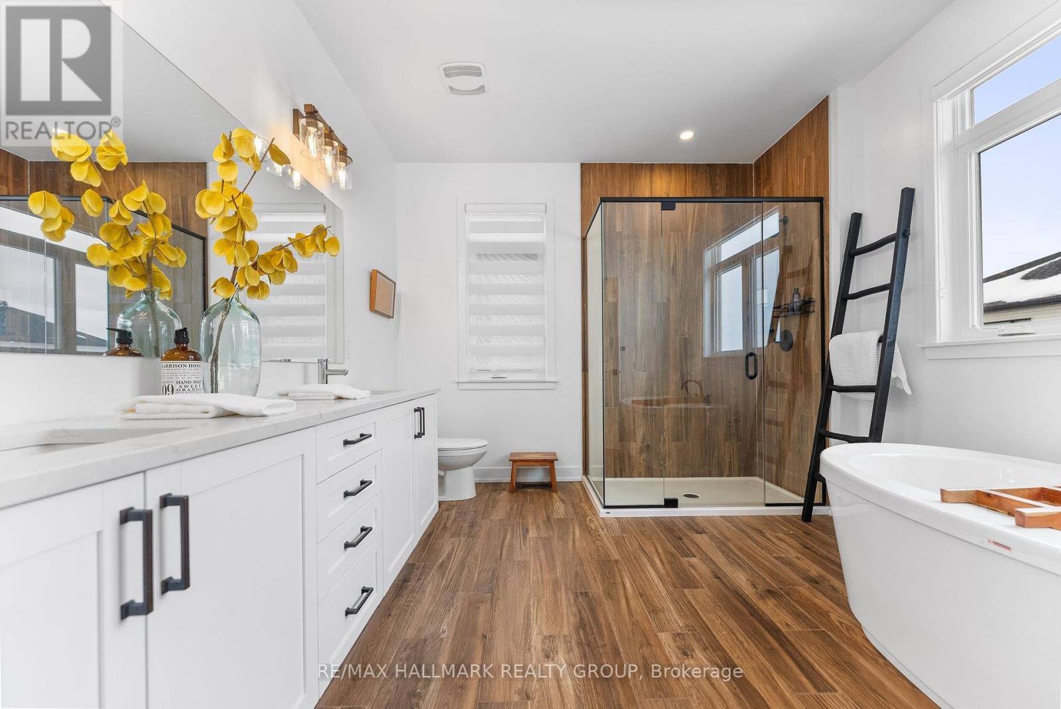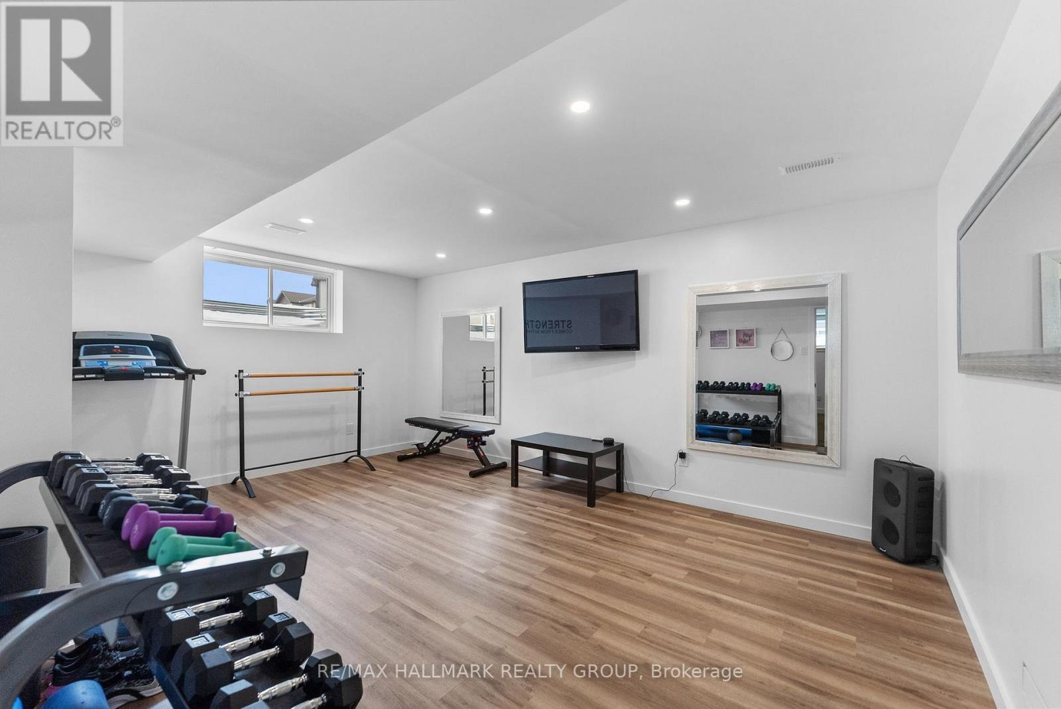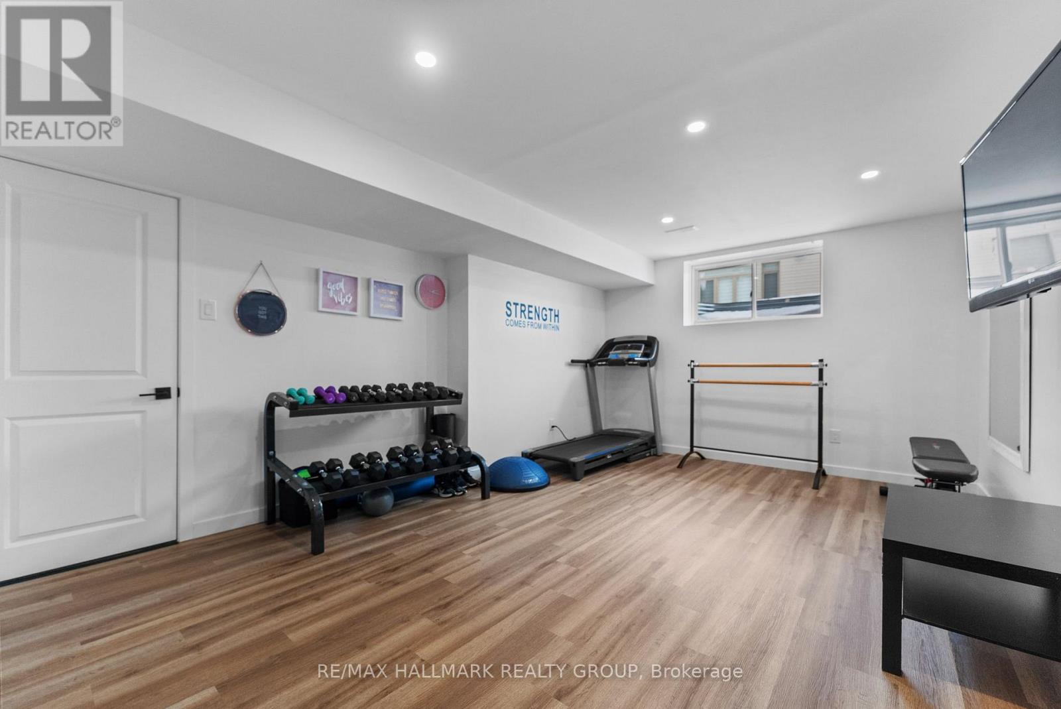5 卧室
5 浴室
3000 - 3249 sqft
壁炉
中央空调
风热取暖
$1,295,000
Welcome to your future dream home- a stunning sanctuary where modern elegance meets unparalleled comfort! This exceptional residence, spanning over 4,000 square feet and boasting more than $175,000 in upgrades, is designed for both luxury and functionality.With 5 spacious bedrooms and well-appointed 5 bathrooms,this home boasts expansive living areas adorned with top-tier finishes and energy-efficient features.Step inside to experience the grandeur of soaring 9-foot ceilings on the main floor,enhancing the spaciousness of the open floor plan.The gourmet kitchen is a chef's dream, equipped with top-of-the-line stainless steel appliances, beautiful upgraded cabinetry, a striking extended central island with natural stone and exquisite light fixtures that set the stage for culinary creativity.The open concept design seamlessly integrates the kitchen with the inviting living and dining areas, creating a warm and welcoming space for gatherings and family time.Experince the convenience of a dedicated main floor laundry and mudroom,seamlessly connected to the garage.Retreat to the serene primary suite, complete with its 5-piece ensuite bathroom featuring modern fixtures & grand walk-in closet.Additional spacious rooms offer generous closets and Jack and Jill bathroom, ensuring everyone has their own personal space.The second-floor loft offers a versatile space that can be transformed into a 6th bedroom, home office, playroom or relaxation retreat catering to your lifestyle needs.Discover a beautifully finished basement featuring additional bedroom and 3-piece bathroom.Enjoy a versatile recreation room perfect for leisure activities, along with ample storage space.With steel-reinforced 8 concrete foundation walls and durable 3 troweled finish basement floors, peace of mind is paramount. Situated in a vibrant and family-friendly community, close to schools, parks, shopping centers,and recreational facilities perfectly blending comfort and convenience. Your dream home awaits! (id:44758)
房源概要
|
MLS® Number
|
X12006944 |
|
房源类型
|
民宅 |
|
社区名字
|
2602 - Riverside South/Gloucester Glen |
|
附近的便利设施
|
公园, 学校, 公共交通 |
|
社区特征
|
School Bus, 社区活动中心 |
|
设备类型
|
热水器 - Gas |
|
总车位
|
6 |
|
租赁设备类型
|
热水器 - Gas |
详 情
|
浴室
|
5 |
|
地上卧房
|
4 |
|
地下卧室
|
1 |
|
总卧房
|
5 |
|
公寓设施
|
Fireplace(s) |
|
赠送家电包括
|
Garage Door Opener Remote(s), Water Meter, 洗碗机, 烘干机, Garage Door Opener, Hood 电扇, 炉子, 洗衣机, 窗帘, 冰箱 |
|
地下室进展
|
已装修 |
|
地下室类型
|
全完工 |
|
施工种类
|
独立屋 |
|
空调
|
中央空调 |
|
外墙
|
砖, 乙烯基壁板 |
|
壁炉
|
有 |
|
Fireplace Total
|
1 |
|
地基类型
|
混凝土浇筑 |
|
客人卫生间(不包含洗浴)
|
1 |
|
供暖方式
|
天然气 |
|
供暖类型
|
压力热风 |
|
储存空间
|
2 |
|
内部尺寸
|
3000 - 3249 Sqft |
|
类型
|
独立屋 |
|
设备间
|
市政供水 |
车 位
土地
|
英亩数
|
无 |
|
土地便利设施
|
公园, 学校, 公共交通 |
|
污水道
|
Sanitary Sewer |
|
土地深度
|
100 Ft ,1 In |
|
土地宽度
|
38 Ft ,1 In |
|
不规则大小
|
38.1 X 100.1 Ft |
|
规划描述
|
住宅 |
房 间
| 楼 层 |
类 型 |
长 度 |
宽 度 |
面 积 |
|
二楼 |
第三卧房 |
4.69 m |
3.05 m |
4.69 m x 3.05 m |
|
二楼 |
Bedroom 4 |
3.04 m |
2.87 m |
3.04 m x 2.87 m |
|
二楼 |
主卧 |
5.15 m |
3.72 m |
5.15 m x 3.72 m |
|
二楼 |
Loft |
3.99 m |
3.29 m |
3.99 m x 3.29 m |
|
二楼 |
第二卧房 |
3.44 m |
2.83 m |
3.44 m x 2.83 m |
|
Lower Level |
娱乐,游戏房 |
11.82 m |
5.27 m |
11.82 m x 5.27 m |
|
Lower Level |
Bedroom 5 |
6.24 m |
5.27 m |
6.24 m x 5.27 m |
|
一楼 |
门厅 |
|
|
Measurements not available |
|
一楼 |
客厅 |
3.29 m |
2.78 m |
3.29 m x 2.78 m |
|
一楼 |
餐厅 |
4.66 m |
3.41 m |
4.66 m x 3.41 m |
|
一楼 |
厨房 |
4.11 m |
3.96 m |
4.11 m x 3.96 m |
|
一楼 |
Eating Area |
3.96 m |
3.26 m |
3.96 m x 3.26 m |
|
一楼 |
家庭房 |
4.66 m |
3.96 m |
4.66 m x 3.96 m |
|
一楼 |
Mud Room |
4.72 m |
2.56 m |
4.72 m x 2.56 m |
设备间
https://www.realtor.ca/real-estate/27995172/52-big-dipper-street-ottawa-2602-riverside-southgloucester-glen






