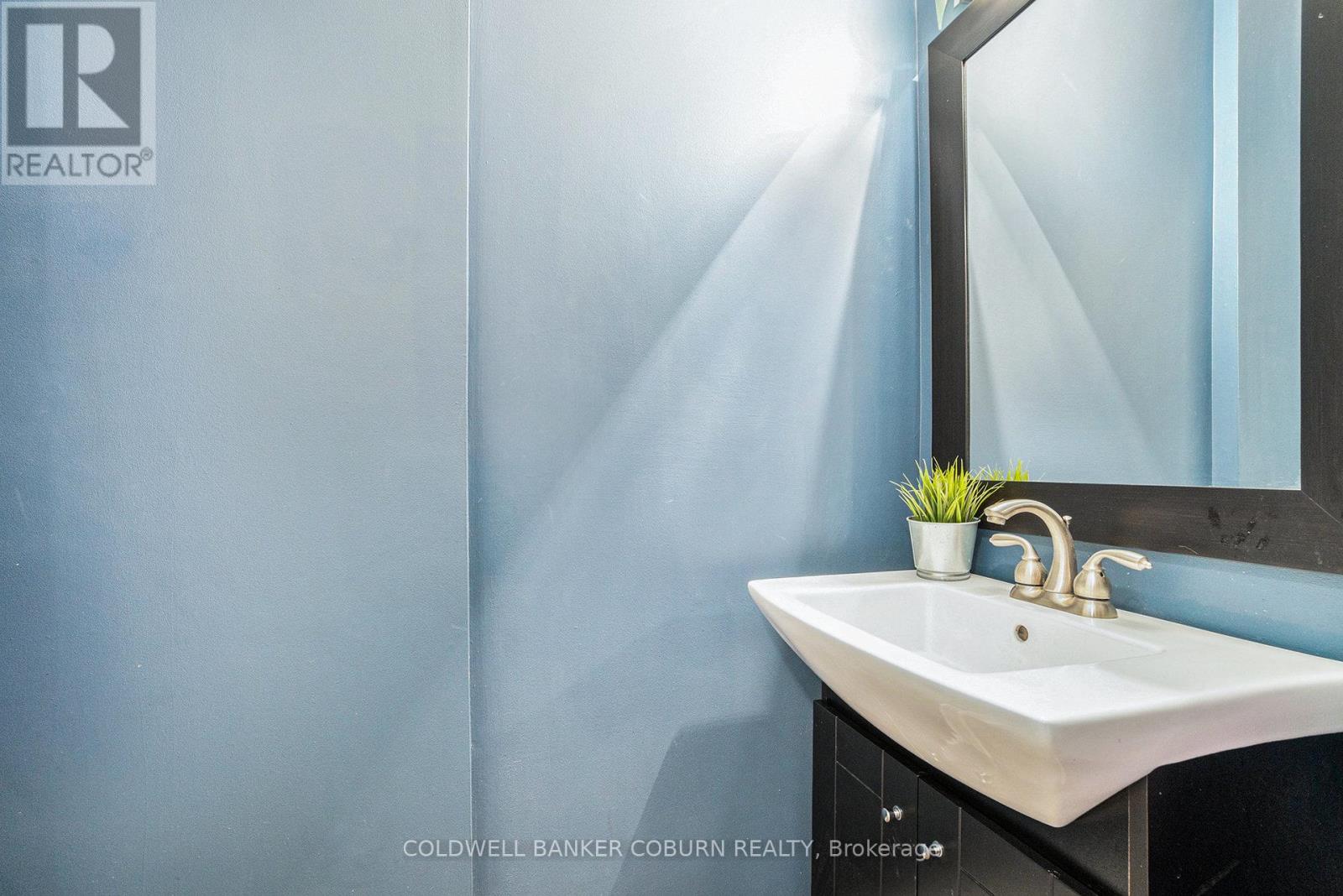3 卧室
3 浴室
1500 - 2000 sqft
壁炉
中央空调, 换气器
风热取暖
$674,900
This beautifully maintained townhome offers over 1,800 sq ft of comfortable living space - perfect for the whole family. The main floor features a welcoming large foyer, vaulted ceilings, a skylight that fills the space with natural light, a formal dining area, and a cozy breakfast nook. Downstairs, enjoy a warm and inviting family room complete with a wood-burning fireplace, plus a handy workshop and a generous laundry/storage area. Upstairs, the bright and expansive primary suite includes a walk-in closet and a private ensuite. Step outside to a large rear patio with a natural gas hookup for your BBQ plus a second gas hookup in the garage. With no rear neighbours, you'll enjoy added privacy. Located in a welcoming, family-friendly neighbourhood within walking distance to parks, schools, shopping, and recreation. Quick and easy access to the 417 makes commuting a breeze. (id:44758)
房源概要
|
MLS® Number
|
X12183680 |
|
房源类型
|
民宅 |
|
社区名字
|
9007 - Kanata - Kanata Lakes/Heritage Hills |
|
设备类型
|
没有 |
|
总车位
|
3 |
|
租赁设备类型
|
没有 |
详 情
|
浴室
|
3 |
|
地上卧房
|
3 |
|
总卧房
|
3 |
|
公寓设施
|
Fireplace(s) |
|
赠送家电包括
|
Central Vacuum, Water Meter, 洗碗机, 烘干机, 炉子, Water Heater, 洗衣机, 冰箱 |
|
地下室进展
|
已装修 |
|
地下室类型
|
N/a (finished) |
|
施工种类
|
附加的 |
|
空调
|
Central Air Conditioning, 换气机 |
|
外墙
|
砖, 乙烯基壁板 |
|
壁炉
|
有 |
|
Fireplace Total
|
1 |
|
地基类型
|
混凝土 |
|
客人卫生间(不包含洗浴)
|
1 |
|
供暖方式
|
天然气 |
|
供暖类型
|
压力热风 |
|
储存空间
|
2 |
|
内部尺寸
|
1500 - 2000 Sqft |
|
类型
|
联排别墅 |
|
设备间
|
市政供水 |
车 位
土地
|
英亩数
|
无 |
|
污水道
|
Sanitary Sewer |
|
土地深度
|
117 Ft ,2 In |
|
土地宽度
|
19 Ft ,8 In |
|
不规则大小
|
19.7 X 117.2 Ft |
|
规划描述
|
R |
房 间
| 楼 层 |
类 型 |
长 度 |
宽 度 |
面 积 |
|
二楼 |
主卧 |
4.1 m |
5.8 m |
4.1 m x 5.8 m |
|
二楼 |
卧室 |
2.57 m |
2.96 m |
2.57 m x 2.96 m |
|
二楼 |
卧室 |
3.02 m |
4.05 m |
3.02 m x 4.05 m |
|
二楼 |
浴室 |
2.85 m |
1.49 m |
2.85 m x 1.49 m |
|
地下室 |
家庭房 |
5.69 m |
5.94 m |
5.69 m x 5.94 m |
|
地下室 |
设备间 |
7.22 m |
5.69 m |
7.22 m x 5.69 m |
|
一楼 |
餐厅 |
2.91 m |
3.79 m |
2.91 m x 3.79 m |
|
一楼 |
门厅 |
2.01 m |
3.37 m |
2.01 m x 3.37 m |
|
一楼 |
厨房 |
2.57 m |
3.52 m |
2.57 m x 3.52 m |
|
一楼 |
客厅 |
3.02 m |
6.74 m |
3.02 m x 6.74 m |
|
一楼 |
浴室 |
1.02 m |
2.01 m |
1.02 m x 2.01 m |
设备间
https://www.realtor.ca/real-estate/28389797/52-blackdome-crescent-ottawa-9007-kanata-kanata-lakesheritage-hills


































