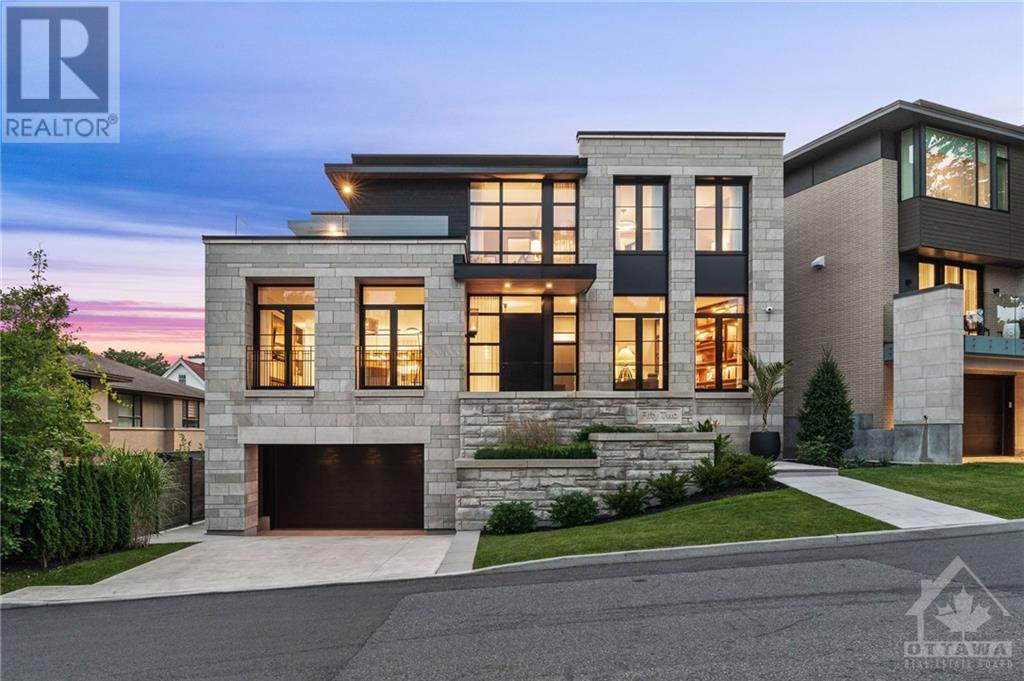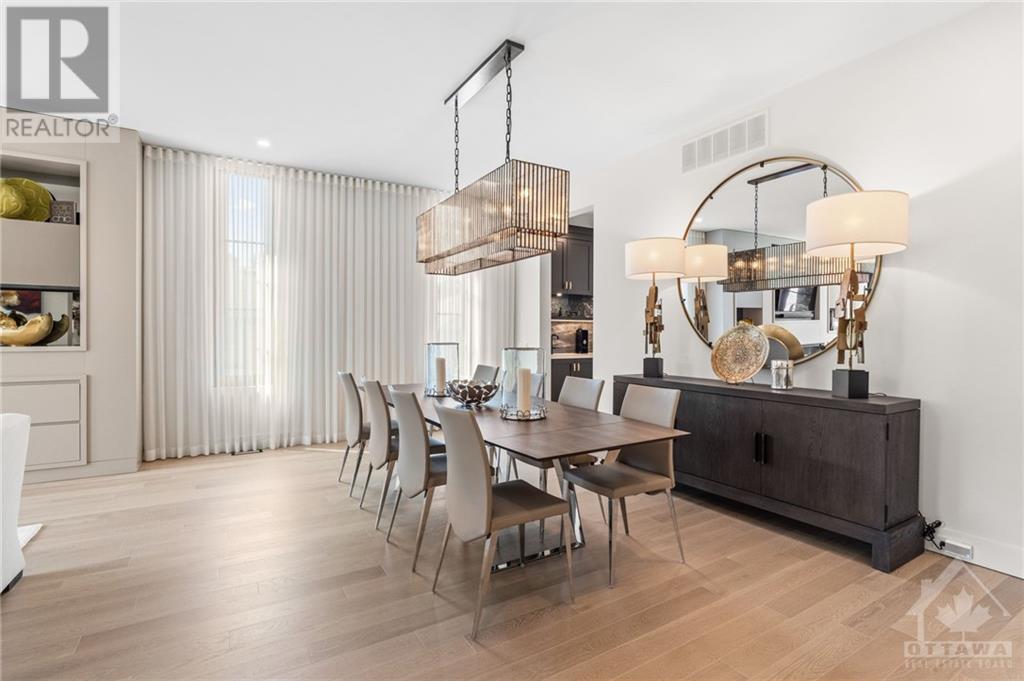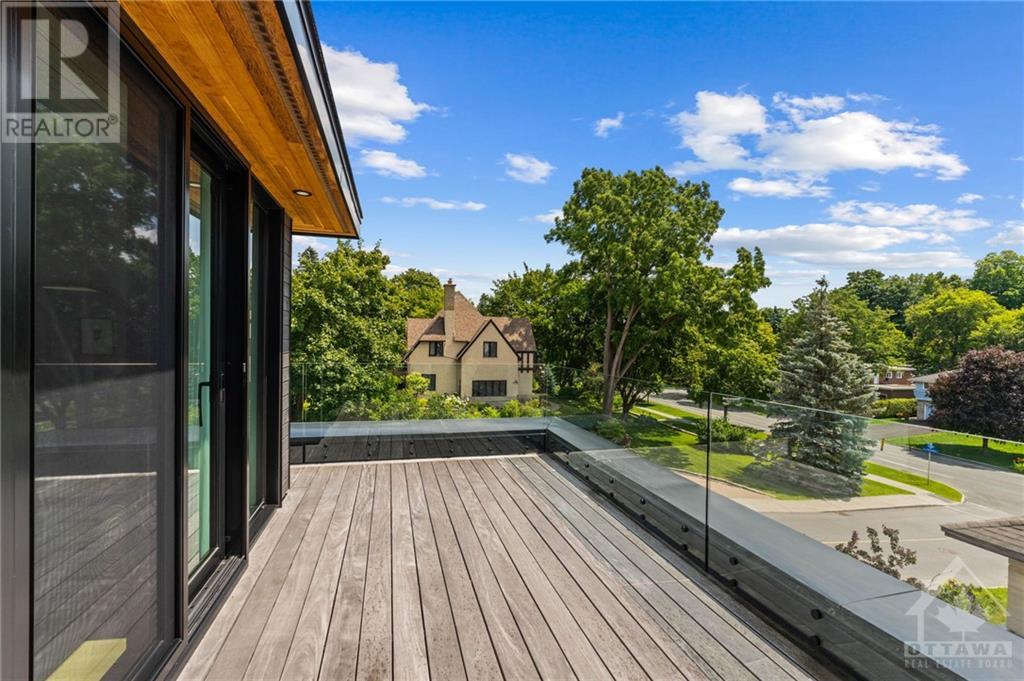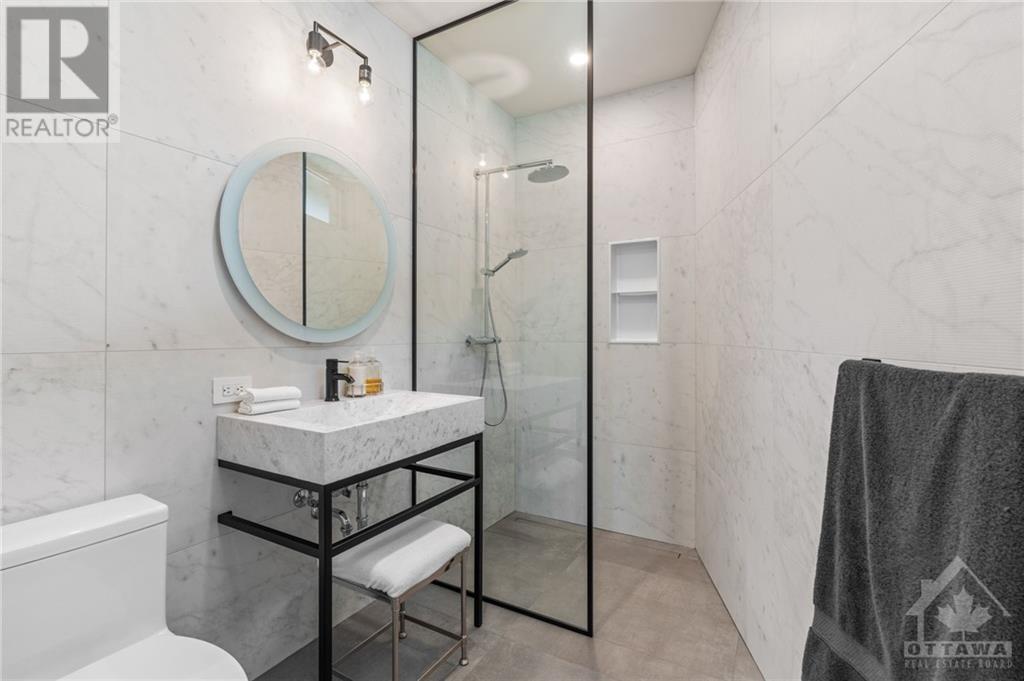3 卧室
5 浴室
壁炉
中央空调
地暖
$3,800,000
Welcome to 52 Civic Place, this four time award winning luxury residence is a work of art. Greeted by custom exterior limestone laid by prestigious heritage stonemasons & equipped with an all radiant heated driveway & walkway.An in-home elevator delivers you to all three floors for the utmost convenience. This brand new custom built residence designed by award winning architect,Barry Hobin & award winning kitchen design by Astro showcases a level of excellence rarely offered.The expansive floor plan (~4300 sqft) provides an organic flow throughout guiding you amongst 9 foot ceilings, 8 foot solid wood doorways, custom white oak flooring, and double pane windows with lamination for a tranquil experience within the city - providing sound attenuation like you have never experienced before. Nestled within the heart of the esteemed & highly sought after Civic Hospital neighbourhood.Steps away from Dow's Lake, The Canal, Civic Hospital, boutiques, trendy restaurants, gyms, and coffee shops. Book your private viewing today. (id:44758)
房源概要
|
MLS® Number
|
X9519821 |
|
房源类型
|
民宅 |
|
临近地区
|
Civic Hospital |
|
社区名字
|
4504 - Civic Hospital |
|
附近的便利设施
|
公园 |
|
总车位
|
4 |
详 情
|
浴室
|
5 |
|
地上卧房
|
3 |
|
总卧房
|
3 |
|
公寓设施
|
健身房, Fireplace(s) |
|
赠送家电包括
|
洗碗机, 烘干机, Hood 电扇, 烤箱, 冰箱, 炉子, 洗衣机 |
|
地下室进展
|
已装修 |
|
地下室类型
|
全完工 |
|
施工种类
|
独立屋 |
|
空调
|
中央空调 |
|
外墙
|
石 |
|
壁炉
|
有 |
|
Fireplace Total
|
2 |
|
地基类型
|
混凝土 |
|
客人卫生间(不包含洗浴)
|
1 |
|
供暖方式
|
天然气 |
|
供暖类型
|
地暖 |
|
储存空间
|
3 |
|
类型
|
独立屋 |
|
设备间
|
市政供水 |
车 位
土地
|
英亩数
|
无 |
|
围栏类型
|
Fenced Yard |
|
土地便利设施
|
公园 |
|
污水道
|
Sanitary Sewer |
|
土地深度
|
102 Ft ,11 In |
|
土地宽度
|
60 Ft ,1 In |
|
不规则大小
|
60.14 X 102.93 Ft ; 1 |
|
规划描述
|
Unassigned, R1qq |
房 间
| 楼 层 |
类 型 |
长 度 |
宽 度 |
面 积 |
|
二楼 |
卧室 |
5.76 m |
4.67 m |
5.76 m x 4.67 m |
|
二楼 |
其它 |
5.13 m |
2.38 m |
5.13 m x 2.38 m |
|
二楼 |
主卧 |
6.42 m |
4.24 m |
6.42 m x 4.24 m |
|
二楼 |
浴室 |
6.19 m |
2.43 m |
6.19 m x 2.43 m |
|
二楼 |
卧室 |
4.95 m |
4.67 m |
4.95 m x 4.67 m |
|
Lower Level |
Exercise Room |
7.44 m |
4.19 m |
7.44 m x 4.19 m |
|
一楼 |
客厅 |
5.63 m |
5.86 m |
5.63 m x 5.86 m |
|
一楼 |
餐厅 |
5.63 m |
3.93 m |
5.63 m x 3.93 m |
|
一楼 |
家庭房 |
3.58 m |
7.84 m |
3.58 m x 7.84 m |
|
一楼 |
厨房 |
3.86 m |
6.22 m |
3.86 m x 6.22 m |
|
一楼 |
Pantry |
4.16 m |
1.93 m |
4.16 m x 1.93 m |
|
一楼 |
Office |
5.68 m |
3.98 m |
5.68 m x 3.98 m |
设备间
https://www.realtor.ca/real-estate/27311184/52-civic-place-ottawa-4504-civic-hospital


































