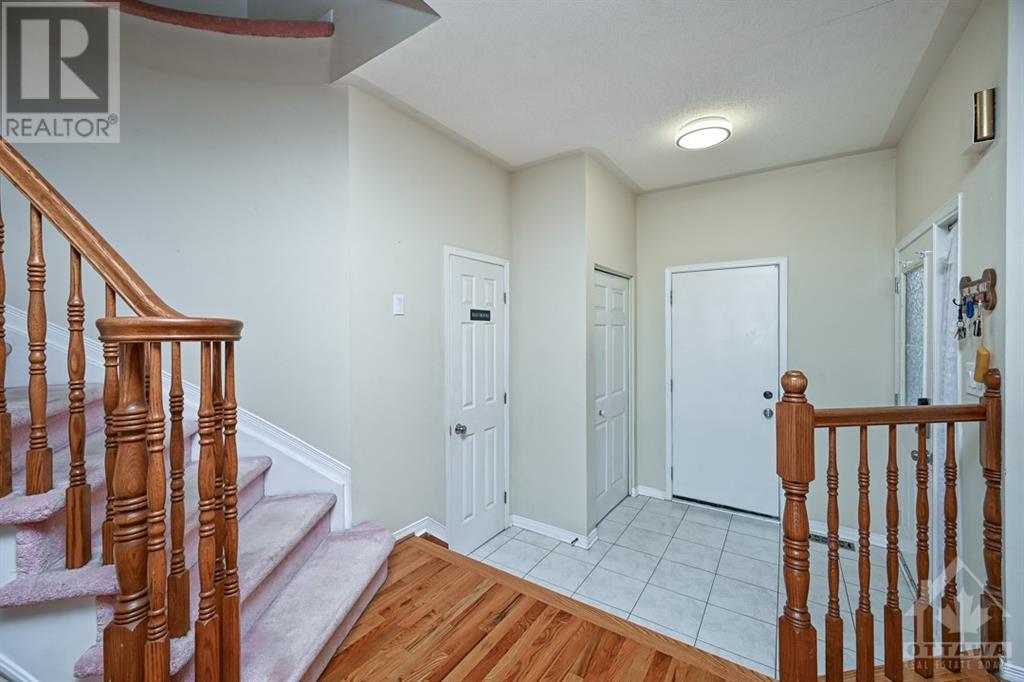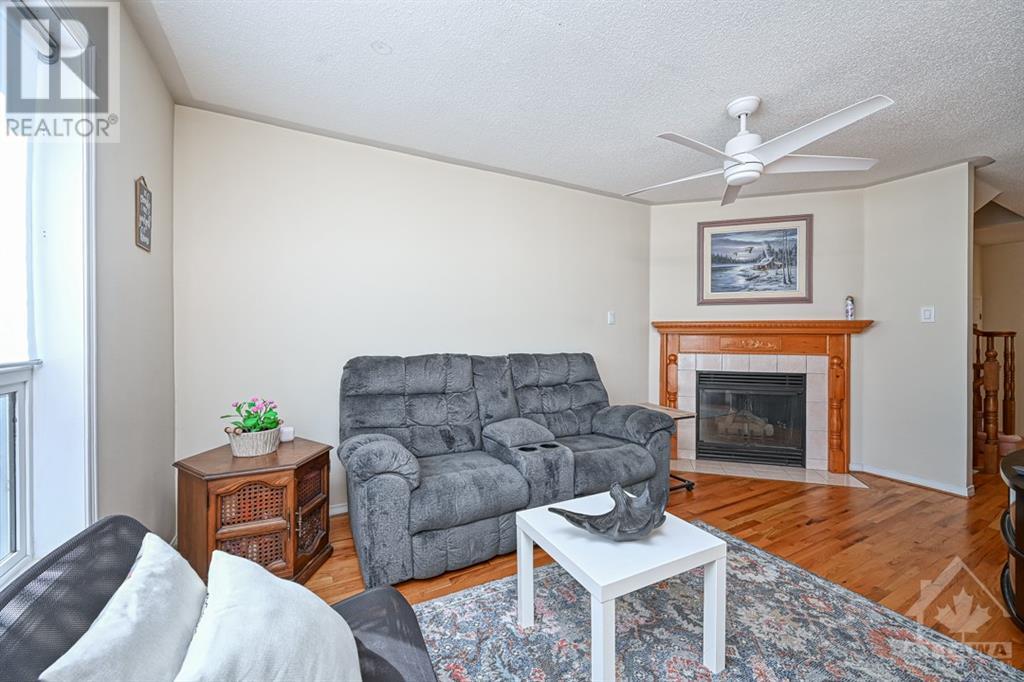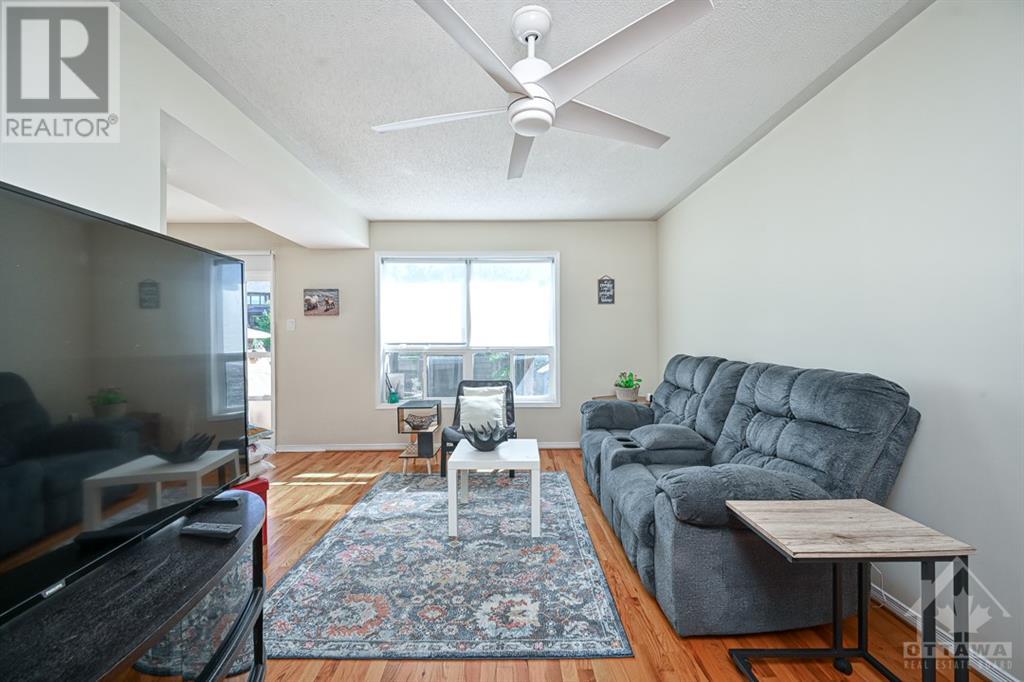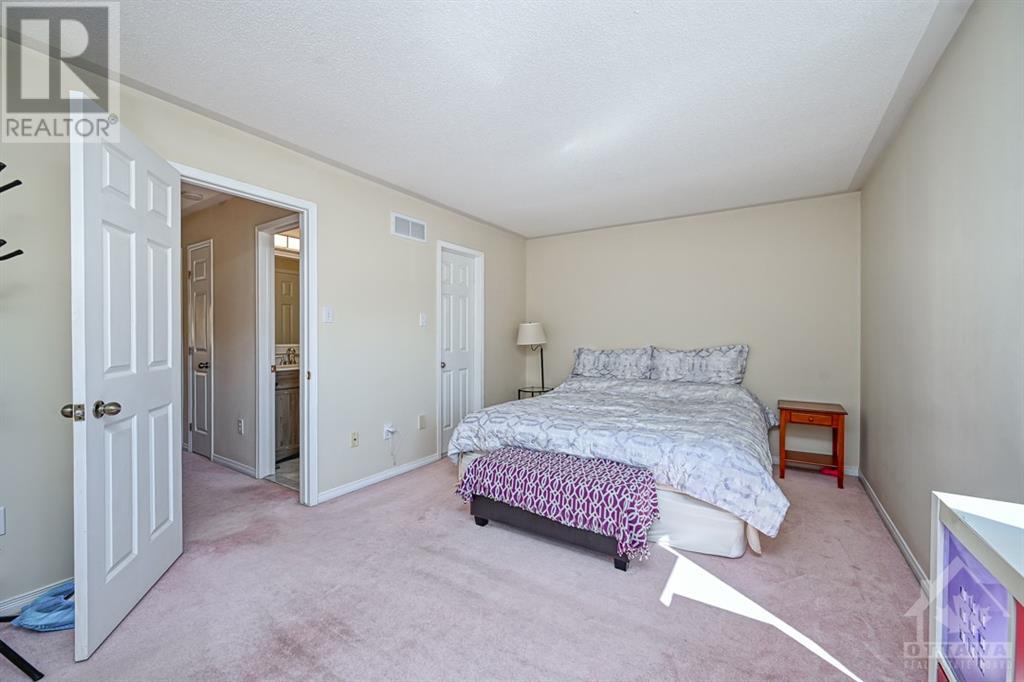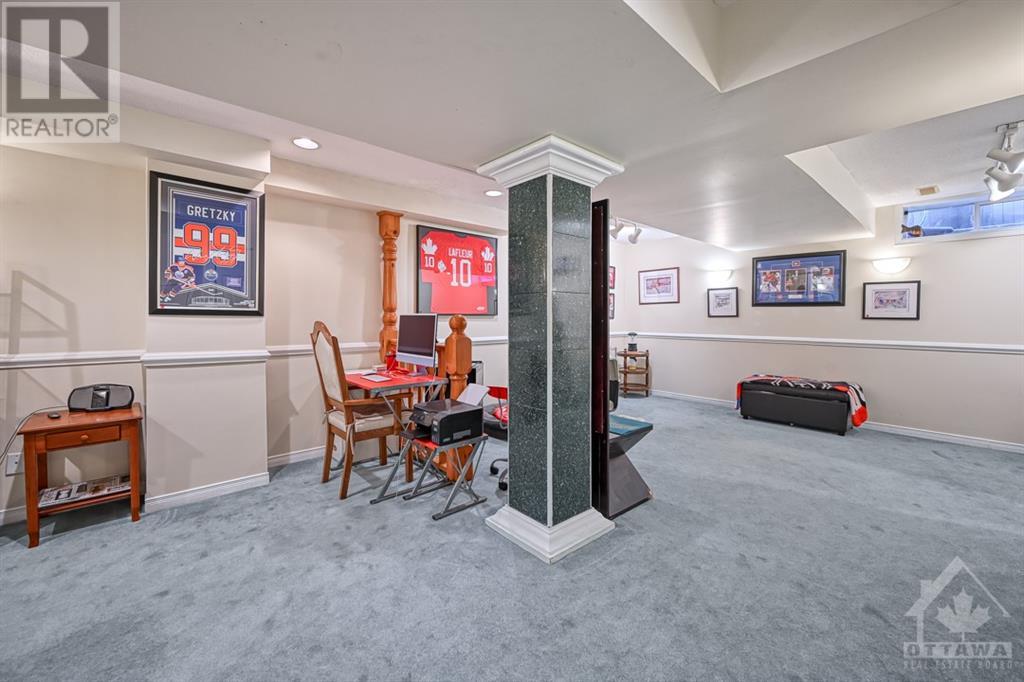3 卧室
2 浴室
壁炉
中央空调
风热取暖
$564,900
A great place to call home. Upon entry, you are welcomed by a spacious foyer with ceramic tile, access to single garage & 2pc powder room. Hardwood flooring on the main level. Formal dining area with large bay window bringing in lots of natural light. The living room is bright & open with a corner gas fireplace & large window offering views of the backyard.Large eat-in kitchen offering plenty of quality cabinets, subway tile backsplash. Fridge, stove & dishwasher included. Patio doors to the backyard w/interlock patio, fully fenced yard with no rear neighbours, a hot tub+gazebo. 3 good-size bedrooms.Primary bedroom offers wall to wall closets, a newer bay window & cheater access to the main updated 4pc bath.The fully finished basement has a large recreation room perfect for an entertainment room or fitness area. A lot of storage space & laundry room. This neighbourhood has something for everyone, close to schools, recreation, parks, shopping, public transit & more. (id:44758)
房源概要
|
MLS® Number
|
X9523007 |
|
房源类型
|
民宅 |
|
临近地区
|
Longfields |
|
社区名字
|
7706 - Barrhaven - Longfields |
|
附近的便利设施
|
公共交通, 公园 |
|
总车位
|
3 |
|
结构
|
Deck |
详 情
|
浴室
|
2 |
|
地上卧房
|
3 |
|
总卧房
|
3 |
|
公寓设施
|
Fireplace(s) |
|
赠送家电包括
|
Water Heater, 洗碗机, 烘干机, Hood 电扇, Hot Tub, 冰箱, 炉子, 洗衣机 |
|
地下室进展
|
已装修 |
|
地下室类型
|
全完工 |
|
施工种类
|
附加的 |
|
空调
|
中央空调 |
|
外墙
|
砖 |
|
壁炉
|
有 |
|
Fireplace Total
|
1 |
|
地基类型
|
混凝土 |
|
客人卫生间(不包含洗浴)
|
1 |
|
供暖方式
|
天然气 |
|
供暖类型
|
压力热风 |
|
储存空间
|
2 |
|
类型
|
联排别墅 |
|
设备间
|
市政供水 |
车 位
土地
|
英亩数
|
无 |
|
土地便利设施
|
公共交通, 公园 |
|
污水道
|
Sanitary Sewer |
|
土地深度
|
110 Ft ,9 In |
|
土地宽度
|
19 Ft ,10 In |
|
不规则大小
|
19.85 X 110.79 Ft ; 1 |
|
规划描述
|
住宅 |
房 间
| 楼 层 |
类 型 |
长 度 |
宽 度 |
面 积 |
|
二楼 |
主卧 |
5.1 m |
3.88 m |
5.1 m x 3.88 m |
|
二楼 |
卧室 |
2.81 m |
2.61 m |
2.81 m x 2.61 m |
|
二楼 |
卧室 |
3.02 m |
2.97 m |
3.02 m x 2.97 m |
|
地下室 |
洗衣房 |
2.79 m |
2.26 m |
2.79 m x 2.26 m |
|
地下室 |
娱乐,游戏房 |
4.92 m |
3.73 m |
4.92 m x 3.73 m |
|
地下室 |
其它 |
4.62 m |
3.47 m |
4.62 m x 3.47 m |
|
一楼 |
客厅 |
5 m |
3.53 m |
5 m x 3.53 m |
|
一楼 |
餐厅 |
2.97 m |
2.87 m |
2.97 m x 2.87 m |
|
一楼 |
厨房 |
3.35 m |
2.54 m |
3.35 m x 2.54 m |
|
一楼 |
餐厅 |
2.26 m |
2.18 m |
2.26 m x 2.18 m |
https://www.realtor.ca/real-estate/27486110/52-daventry-crescent-ottawa-7706-barrhaven-longfields





