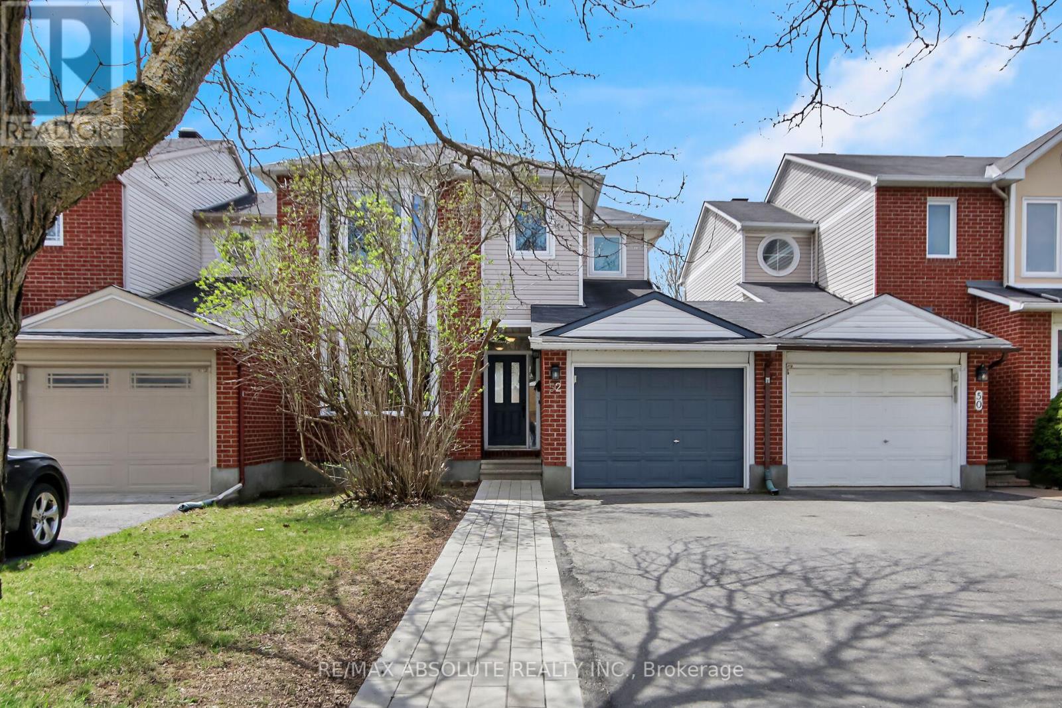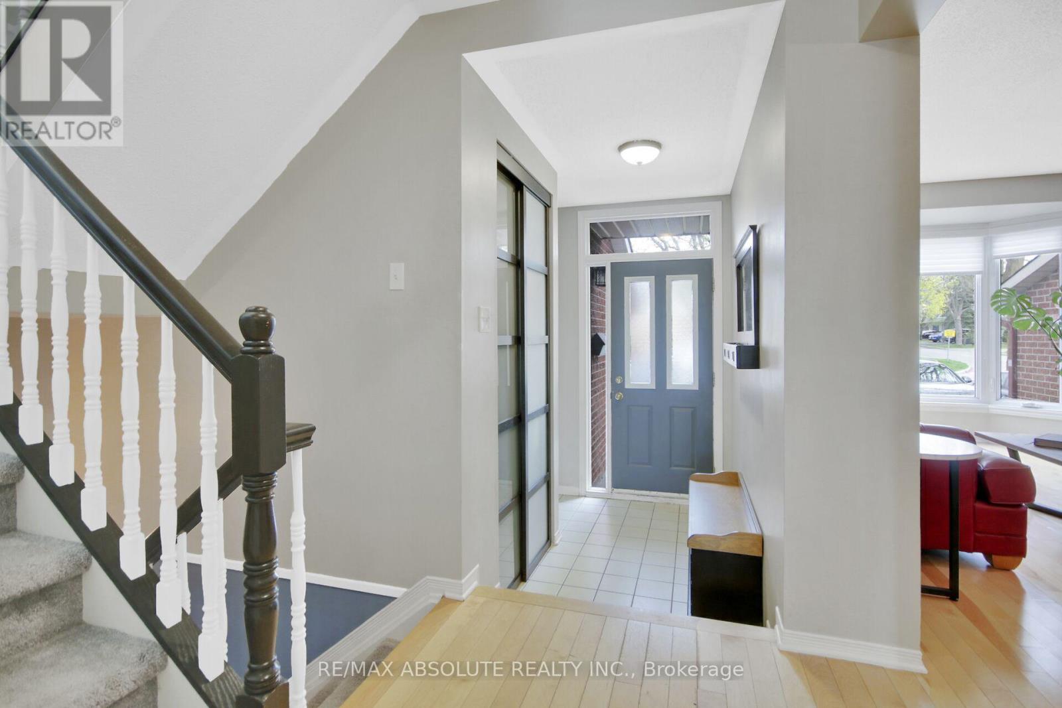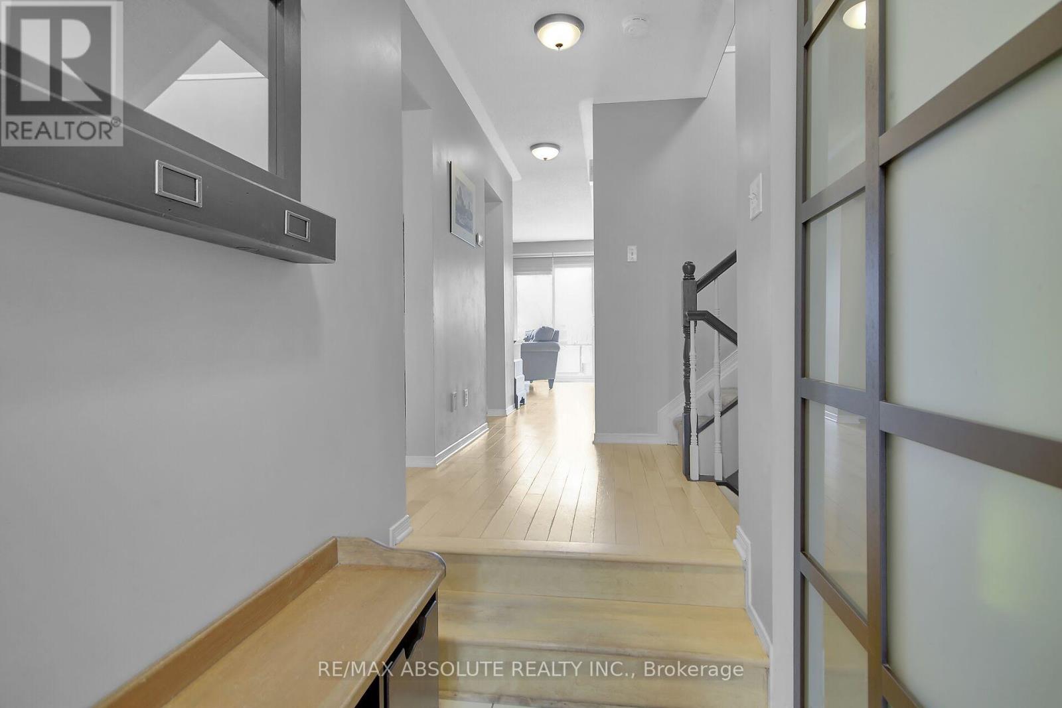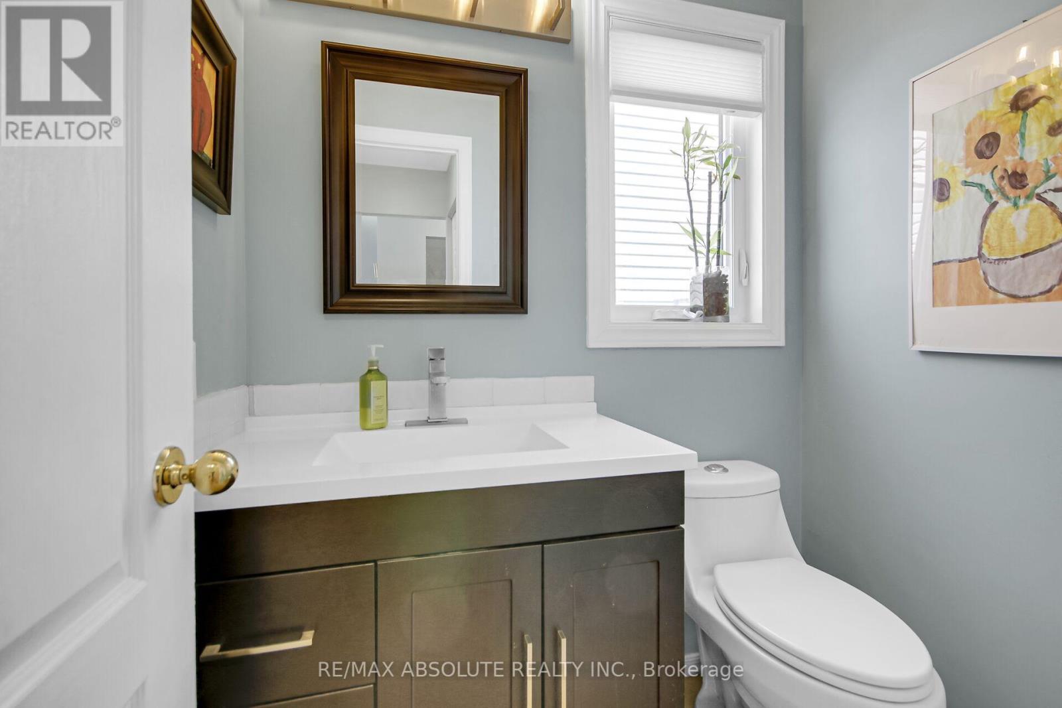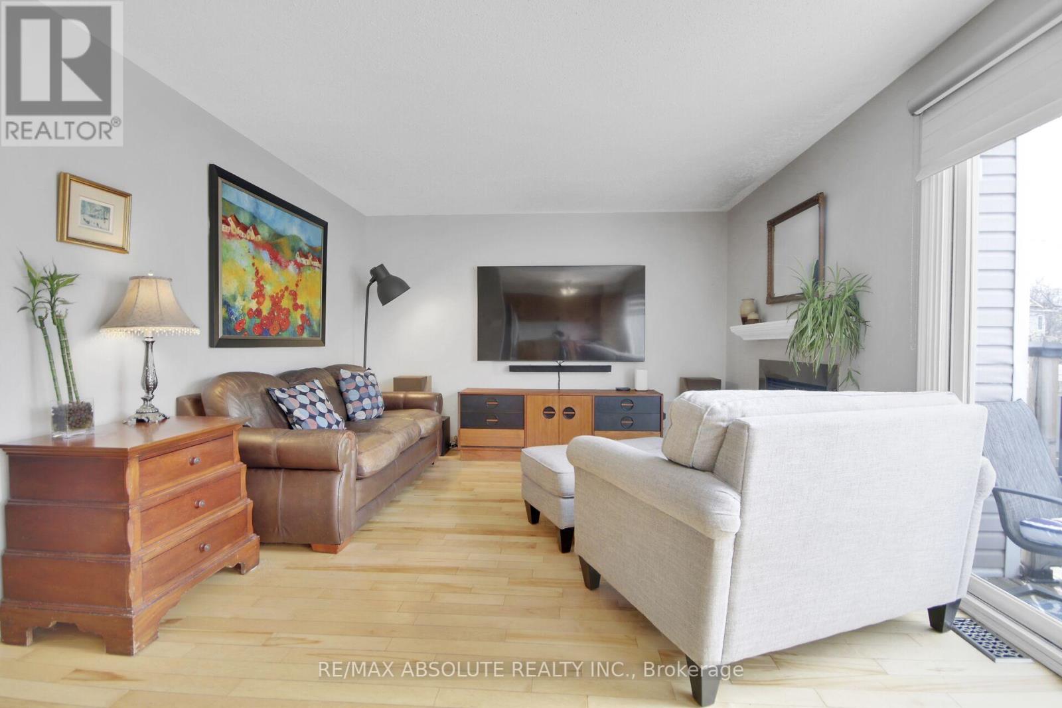3 卧室
3 浴室
1500 - 2000 sqft
壁炉
中央空调
风热取暖
Landscaped
$614,500
Welcome to a stylish 3-bedroom, 3-bathroom carriage home located in the heart of Emerald Meadows, one of Kanata's most sought-after communities. Ideally situated on a main street, this property offers convenient access to schools, parks, public transit, and everyday amenities making it perfect for growing families or busy professionals. Inside, you'll find a warm and inviting layout featuring hardwood flooring, a spacious front living room filled with natural light, a formal dining area ideal for entertaining, and a cozy family room anchored by a wood-burning fireplace. The bright eat-in kitchen offers plenty of cabinetry, stainless steel appliances, and a sliding patio door that opens to a fully fenced backyard complete with a large shed for bonus storage. Upstairs, modern vinyl flooring flows throughout the second level, where the generous primary suite offers a walk-in closet and private 4-piece ensuite. Two additional well-sized bedrooms and a full main bathroom provide ample space for children, guests, or a home office. The fully finished lower level extends the living space with a versatile recreation room, dedicated laundry area, and additional storage. A single-car garage and driveway parking round out this move-in-ready home. With its unbeatable location, functional layout making 52 Grassy Plains Drive a true gem in a vibrant and family-friendly neighbourhood. Furnace & Hot Water Tank 2014; windows 2016, Roof appx 2010 (id:44758)
房源概要
|
MLS® Number
|
X12127885 |
|
房源类型
|
民宅 |
|
社区名字
|
9010 - Kanata - Emerald Meadows/Trailwest |
|
附近的便利设施
|
公共交通 |
|
总车位
|
5 |
|
结构
|
Deck |
详 情
|
浴室
|
3 |
|
地上卧房
|
3 |
|
总卧房
|
3 |
|
Age
|
31 To 50 Years |
|
公寓设施
|
Fireplace(s) |
|
赠送家电包括
|
Central Vacuum, Water Meter, 洗碗机, 烘干机, Hood 电扇, 炉子, 洗衣机, 窗帘, 冰箱 |
|
地下室进展
|
已装修 |
|
地下室类型
|
N/a (finished) |
|
施工种类
|
Link |
|
空调
|
中央空调 |
|
外墙
|
砖, 铝壁板 |
|
Fire Protection
|
Smoke Detectors |
|
壁炉
|
有 |
|
Fireplace Total
|
1 |
|
Flooring Type
|
Tile, Vinyl, Hardwood |
|
地基类型
|
混凝土浇筑 |
|
客人卫生间(不包含洗浴)
|
1 |
|
供暖方式
|
天然气 |
|
供暖类型
|
压力热风 |
|
储存空间
|
2 |
|
内部尺寸
|
1500 - 2000 Sqft |
|
类型
|
独立屋 |
|
设备间
|
市政供水 |
车 位
土地
|
英亩数
|
无 |
|
围栏类型
|
Fenced Yard |
|
土地便利设施
|
公共交通 |
|
Landscape Features
|
Landscaped |
|
污水道
|
Sanitary Sewer |
|
土地深度
|
101 Ft ,8 In |
|
土地宽度
|
29 Ft ,6 In |
|
不规则大小
|
29.5 X 101.7 Ft |
房 间
| 楼 层 |
类 型 |
长 度 |
宽 度 |
面 积 |
|
二楼 |
浴室 |
1.51 m |
2.62 m |
1.51 m x 2.62 m |
|
二楼 |
浴室 |
3.46 m |
1.66 m |
3.46 m x 1.66 m |
|
二楼 |
卧室 |
3.73 m |
4.79 m |
3.73 m x 4.79 m |
|
二楼 |
第二卧房 |
3.18 m |
4.65 m |
3.18 m x 4.65 m |
|
二楼 |
主卧 |
4.18 m |
4.87 m |
4.18 m x 4.87 m |
|
Lower Level |
娱乐,游戏房 |
6.08 m |
4.26 m |
6.08 m x 4.26 m |
|
Lower Level |
设备间 |
6.11 m |
11.1 m |
6.11 m x 11.1 m |
|
一楼 |
门厅 |
2.34 m |
2.1 m |
2.34 m x 2.1 m |
|
一楼 |
客厅 |
3.67 m |
3.44 m |
3.67 m x 3.44 m |
|
一楼 |
餐厅 |
3.46 m |
3.44 m |
3.46 m x 3.44 m |
|
一楼 |
厨房 |
3.13 m |
3.38 m |
3.13 m x 3.38 m |
|
一楼 |
家庭房 |
4.33 m |
3.69 m |
4.33 m x 3.69 m |
https://www.realtor.ca/real-estate/28267668/52-grassy-plains-drive-ottawa-9010-kanata-emerald-meadowstrailwest


