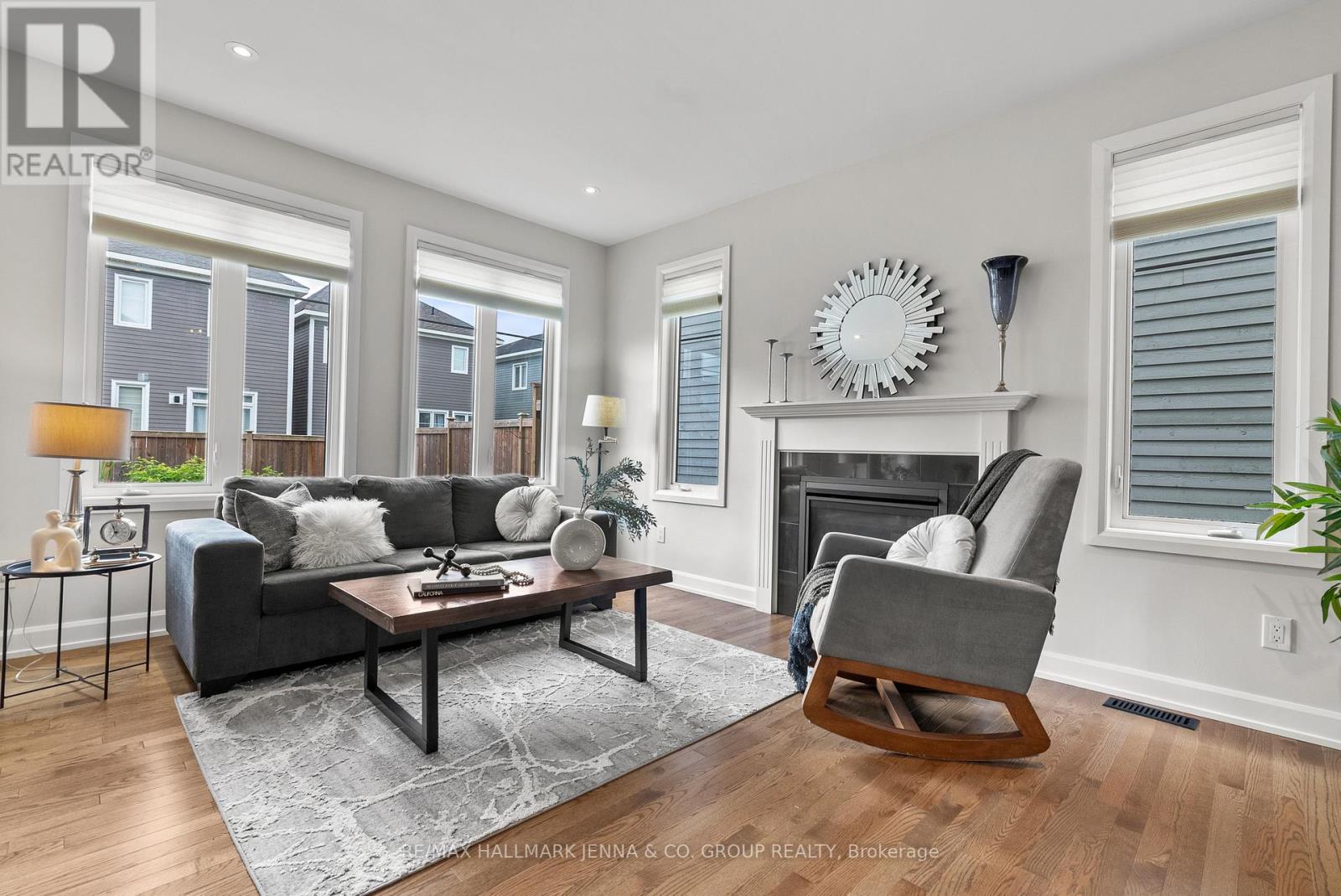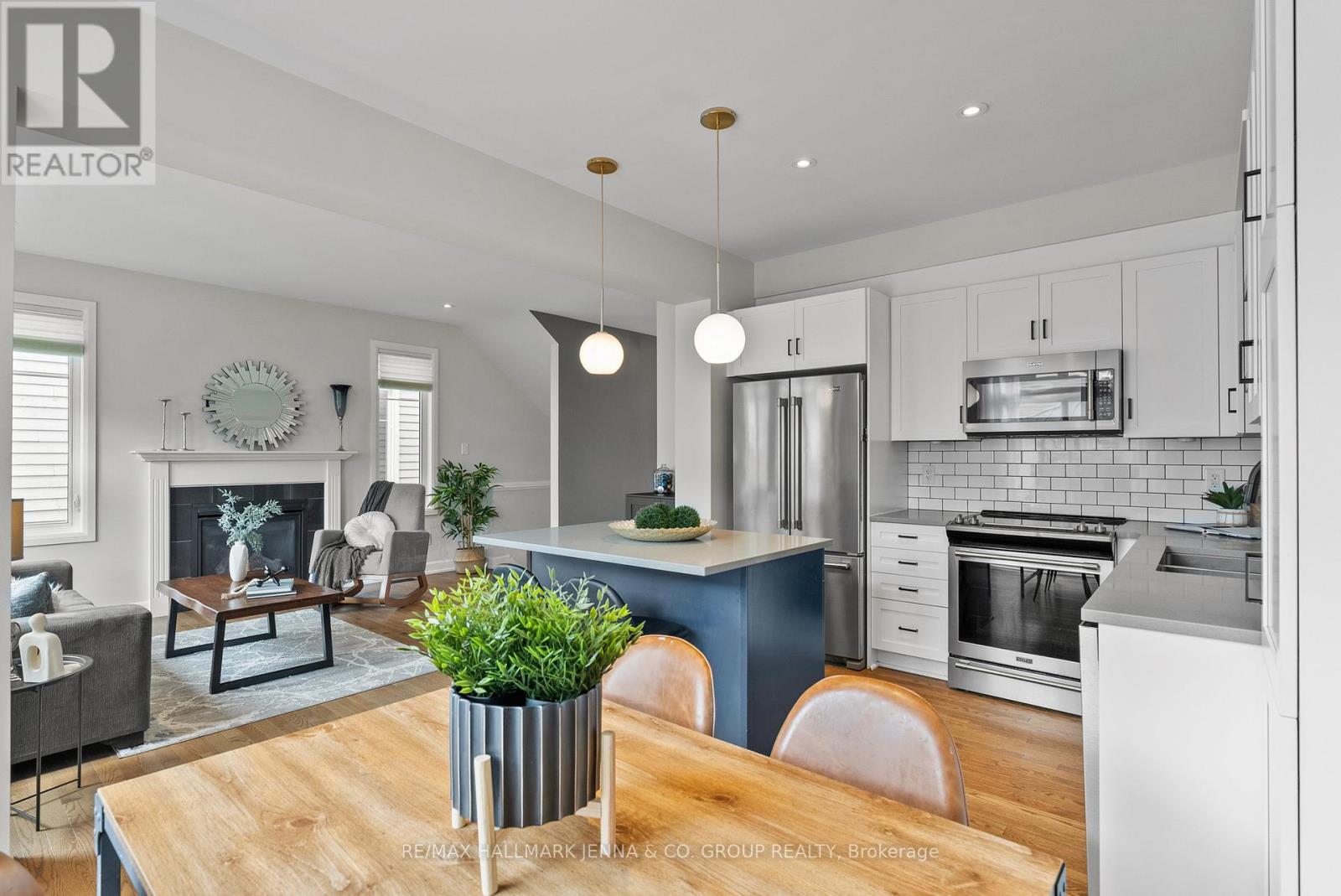3 卧室
3 浴室
1500 - 2000 sqft
壁炉
中央空调
风热取暖
$649,900
**OPEN HOUSE June 1st 2 - 4 pm** - Welcome to this beautifully upgraded and impeccably maintained family home offering nearly 1,900 sq. ft. of stylish, functional living space! Built by Caivan, this 3-bedroom, 3-bath gem boasts a long list of premium features that make it truly stand out. Step inside to find gleaming oak hardwood floors on the main level, soaring 9' ceilings, and sun-filled south-facing windows with custom blinds. Cozy up by the gas fireplace in the open-concept kitchen, eating, and living. The chefs kitchen is a showstopper, featuring a large island, extended shaker cabinetry, quartz countertops, stainless steel appliances (including a fridge with water line), soft-close drawers, pots & pans storage, extra pot lights, perfect for both entertaining and everyday living. Upstairs, you'll find wide oak hardwood stairs and upgraded hardwood flooring throughout the hallway. The spacious primary bedroom features a walk-in closet and a luxurious 5-piece ensuite with a Roman tub, double granite vanity, and a glass-enclosed shower. Two additional bedrooms, a second walk-in closet, and a full bath with rainfall showerhead complete the upper level. The fully finished basement includes laminate flooring (2019), laundry area, and plenty of extra living space. Enjoy summer evenings in your fenced backyard (2020) featuring a new deck and gazebo (2021), planter boxes including berry bushes, plus a natural gas BBQ line. Additional highlights include a Nest thermostat, on-demand hot water, new eavestroughs (2019), and a carpeted upper-level bedroom area for added comfort. Located just 100m from the nearest park, and minutes to Ottawa, shopping, schools, and amenities this home truly has it all! (id:44758)
Open House
此属性有开放式房屋!
开始于:
2:00 pm
结束于:
4:00 pm
房源概要
|
MLS® Number
|
X12186803 |
|
房源类型
|
民宅 |
|
社区名字
|
8209 - Goulbourn Twp From Franktown Rd/South To Rideau |
|
设备类型
|
热水器 - Tankless |
|
特征
|
Flat Site, Gazebo |
|
总车位
|
3 |
|
租赁设备类型
|
热水器 - Tankless |
|
结构
|
Deck |
详 情
|
浴室
|
3 |
|
地上卧房
|
3 |
|
总卧房
|
3 |
|
Age
|
0 To 5 Years |
|
公寓设施
|
Fireplace(s) |
|
赠送家电包括
|
Garage Door Opener Remote(s), 洗碗机, 烘干机, Garage Door Opener, Hood 电扇, 微波炉, 炉子, 洗衣机, 冰箱 |
|
地下室进展
|
已装修 |
|
地下室类型
|
全完工 |
|
施工种类
|
独立屋 |
|
空调
|
中央空调 |
|
外墙
|
木头 |
|
壁炉
|
有 |
|
Fireplace Total
|
1 |
|
地基类型
|
混凝土浇筑 |
|
客人卫生间(不包含洗浴)
|
1 |
|
供暖方式
|
天然气 |
|
供暖类型
|
压力热风 |
|
储存空间
|
2 |
|
内部尺寸
|
1500 - 2000 Sqft |
|
类型
|
独立屋 |
|
设备间
|
市政供水 |
车 位
土地
|
英亩数
|
无 |
|
围栏类型
|
Fenced Yard |
|
污水道
|
Sanitary Sewer |
|
土地深度
|
88 Ft ,6 In |
|
土地宽度
|
30 Ft |
|
不规则大小
|
30 X 88.5 Ft |
|
规划描述
|
V2e |
房 间
| 楼 层 |
类 型 |
长 度 |
宽 度 |
面 积 |
|
二楼 |
其它 |
1.47 m |
1.42 m |
1.47 m x 1.42 m |
|
二楼 |
浴室 |
1.47 m |
2.56 m |
1.47 m x 2.56 m |
|
二楼 |
主卧 |
3.91 m |
3.81 m |
3.91 m x 3.81 m |
|
二楼 |
浴室 |
2.81 m |
2.59 m |
2.81 m x 2.59 m |
|
二楼 |
其它 |
1.14 m |
2.26 m |
1.14 m x 2.26 m |
|
二楼 |
卧室 |
3.35 m |
3.86 m |
3.35 m x 3.86 m |
|
二楼 |
卧室 |
2.97 m |
3.32 m |
2.97 m x 3.32 m |
|
Lower Level |
家庭房 |
4.39 m |
4.49 m |
4.39 m x 4.49 m |
|
一楼 |
门厅 |
1.44 m |
1.85 m |
1.44 m x 1.85 m |
|
一楼 |
客厅 |
4.77 m |
3.5 m |
4.77 m x 3.5 m |
|
一楼 |
厨房 |
3.2 m |
2.97 m |
3.2 m x 2.97 m |
|
一楼 |
餐厅 |
1.77 m |
3.02 m |
1.77 m x 3.02 m |
|
一楼 |
浴室 |
1.52 m |
1.67 m |
1.52 m x 1.67 m |
https://www.realtor.ca/real-estate/28396515/52-hackamore-crescent-ottawa-8209-goulbourn-twp-from-franktown-rdsouth-to-rideau






































