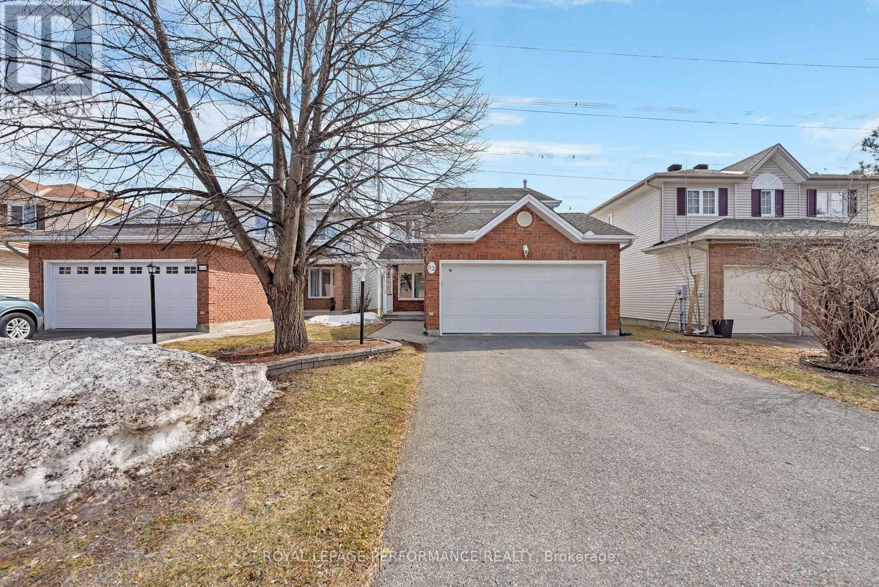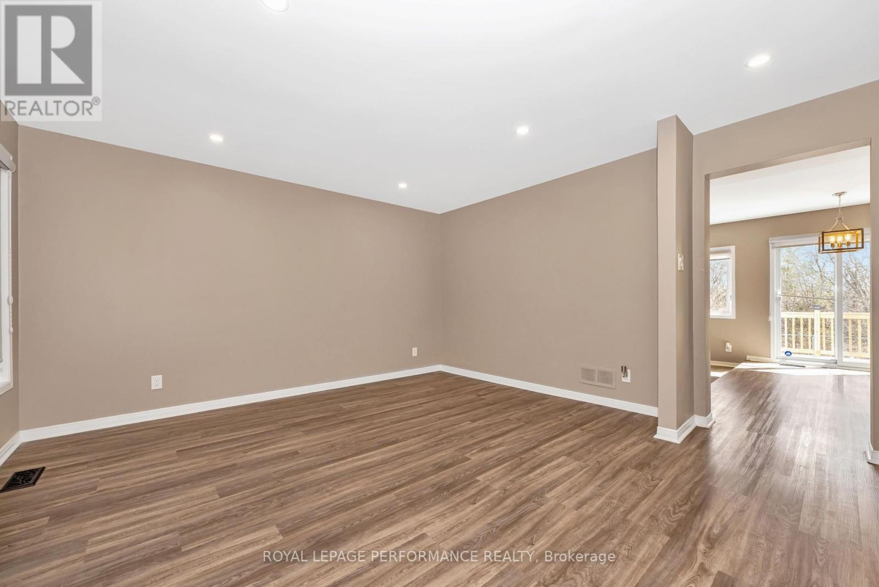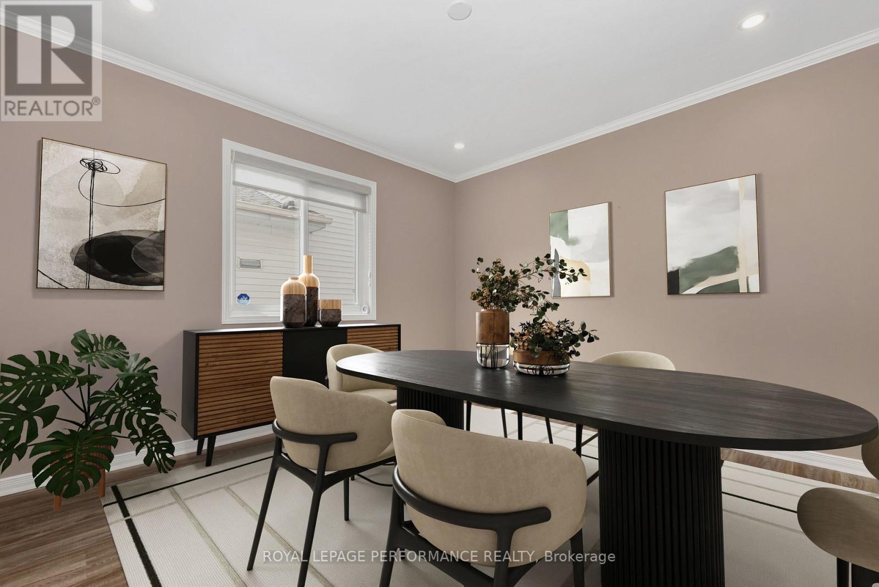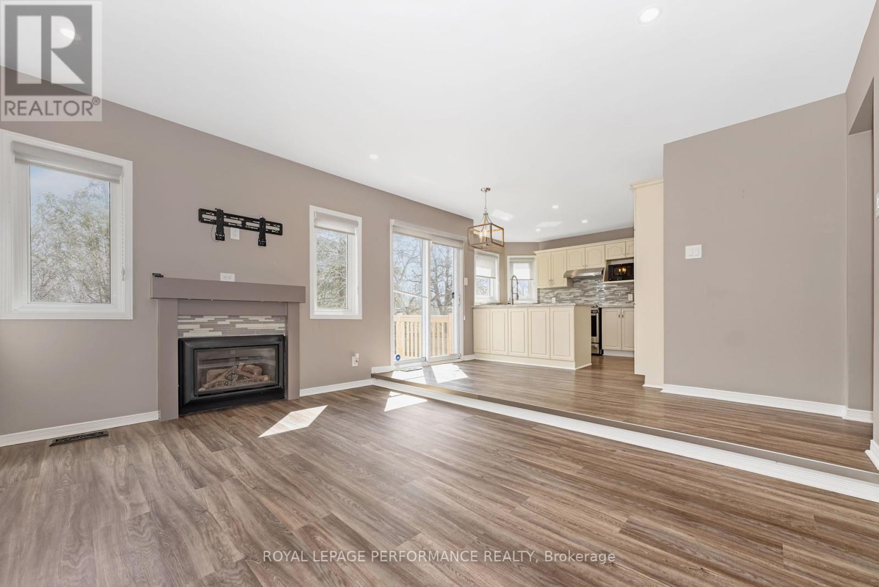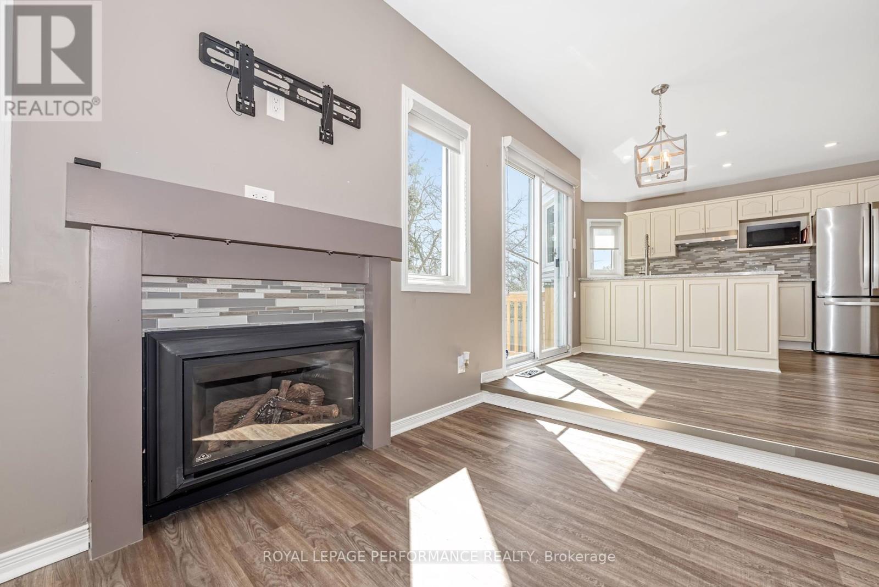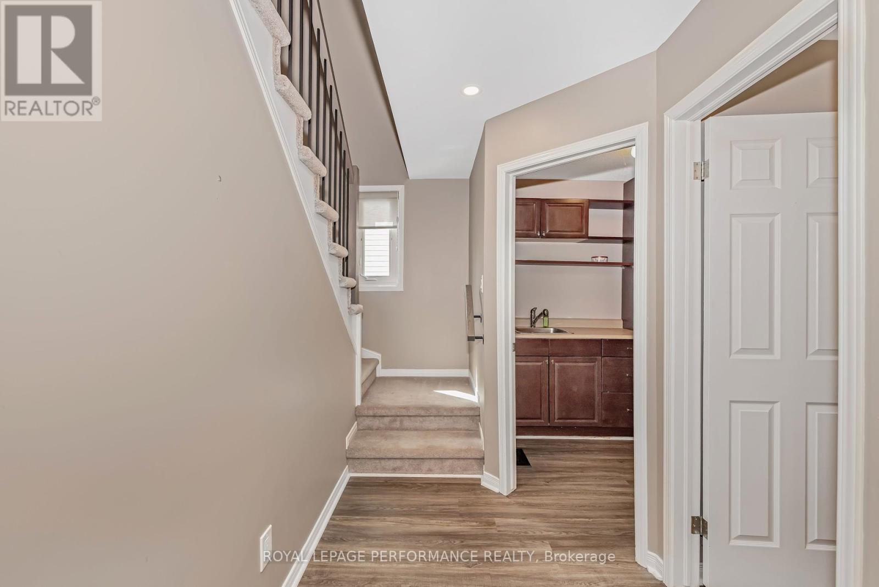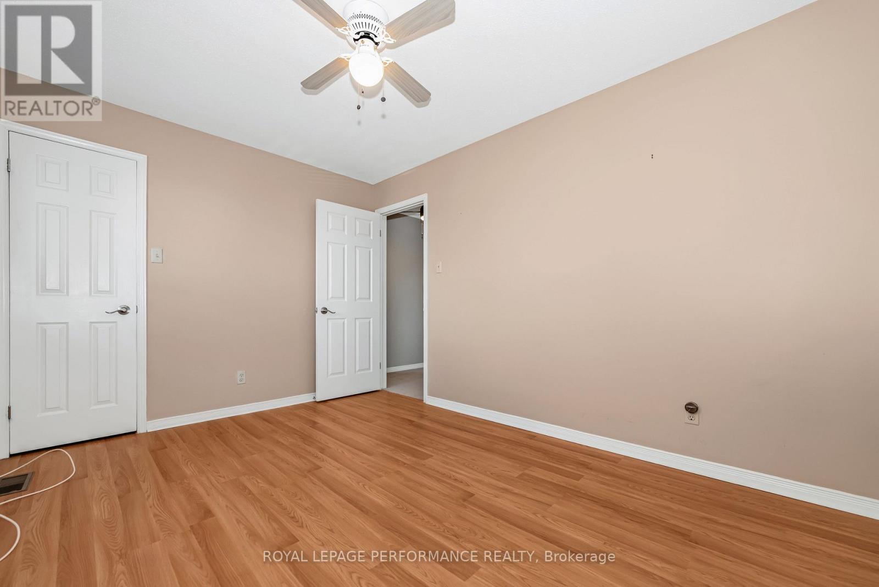4 卧室
3 浴室
1500 - 2000 sqft
壁炉
中央空调
风热取暖
$767,000
This stunning 4-bedroom, 3-bathroom home in the sought-after Bridelwood neighborhood of Kanata is truly a hidden gem. As you step inside, you're welcomed by a spacious foyer that sets the tone for the home's inviting atmosphere. The entire main floor underwent a major renovation in 2023, showcasing thoughtful design and modern finishes. Flowing seamlessly from the foyer, you'll find a spacious dining room, an additional living room, and a cozy family room that leads into the beautifully updated kitchen at the rear of the home. Every inch of this space reflects the care and attention to detail the current owners have invested, ensuring it's ready for the next family to make lasting memories. Upstairs, the expansive primary bedroom spans the entire width of the house and is complemented by a generous walk-in closet and a luxurious, renovated 4-piece ensuite. The second floor also features three additional well-sized bedrooms and a full bathroom, making it ideal for a growing family. The unfinished basement offers endless possibilities whether you're envisioning a home gym, playroom, or office, the space can easily be tailored to your needs. Outside, the private backyard is a true retreat with no rear neighbors and direct access to the surrounding pathway system. This convenient network can lead you to nearby amenities such as Starbucks, grocery stores, top-rated schools, green spaces, and even a soccer field. Nestled on a quiet crescent, this home is perfect for those seeking a peaceful, established community with all the amenities you could need close by. Book your showing today! (id:44758)
房源概要
|
MLS® Number
|
X12071430 |
|
房源类型
|
民宅 |
|
社区名字
|
9004 - Kanata - Bridlewood |
|
总车位
|
6 |
详 情
|
浴室
|
3 |
|
地上卧房
|
4 |
|
总卧房
|
4 |
|
公寓设施
|
Fireplace(s) |
|
赠送家电包括
|
Garage Door Opener Remote(s), Garage Door Opener |
|
地下室进展
|
已完成 |
|
地下室类型
|
N/a (unfinished) |
|
施工种类
|
独立屋 |
|
空调
|
中央空调 |
|
外墙
|
砖, 乙烯基壁板 |
|
壁炉
|
有 |
|
地基类型
|
混凝土浇筑 |
|
客人卫生间(不包含洗浴)
|
1 |
|
供暖方式
|
天然气 |
|
供暖类型
|
压力热风 |
|
储存空间
|
2 |
|
内部尺寸
|
1500 - 2000 Sqft |
|
类型
|
独立屋 |
|
设备间
|
市政供水 |
车 位
土地
|
英亩数
|
无 |
|
污水道
|
Sanitary Sewer |
|
土地深度
|
107 Ft ,8 In |
|
土地宽度
|
35 Ft ,1 In |
|
不规则大小
|
35.1 X 107.7 Ft |
房 间
| 楼 层 |
类 型 |
长 度 |
宽 度 |
面 积 |
|
二楼 |
主卧 |
4.61 m |
3.95 m |
4.61 m x 3.95 m |
|
二楼 |
浴室 |
3.14 m |
2.85 m |
3.14 m x 2.85 m |
|
二楼 |
卧室 |
1.6 m |
1.54 m |
1.6 m x 1.54 m |
|
二楼 |
浴室 |
2.3 m |
1.8 m |
2.3 m x 1.8 m |
|
二楼 |
第二卧房 |
3.89 m |
2.85 m |
3.89 m x 2.85 m |
|
二楼 |
第三卧房 |
3.29 m |
2.89 m |
3.29 m x 2.89 m |
|
二楼 |
Bedroom 4 |
3.06 m |
3.05 m |
3.06 m x 3.05 m |
|
地下室 |
娱乐,游戏房 |
10.7 m |
7.4 m |
10.7 m x 7.4 m |
|
一楼 |
家庭房 |
4.2 m |
3.4 m |
4.2 m x 3.4 m |
|
一楼 |
厨房 |
4.4 m |
1.7 m |
4.4 m x 1.7 m |
|
一楼 |
起居室 |
3.5 m |
3.2 m |
3.5 m x 3.2 m |
|
一楼 |
餐厅 |
4.3 m |
3.2 m |
4.3 m x 3.2 m |
|
一楼 |
门厅 |
1.7 m |
1.6 m |
1.7 m x 1.6 m |
|
一楼 |
洗衣房 |
2.18 m |
2.02 m |
2.18 m x 2.02 m |
https://www.realtor.ca/real-estate/28141572/52-saddlehorn-crescent-ottawa-9004-kanata-bridlewood


