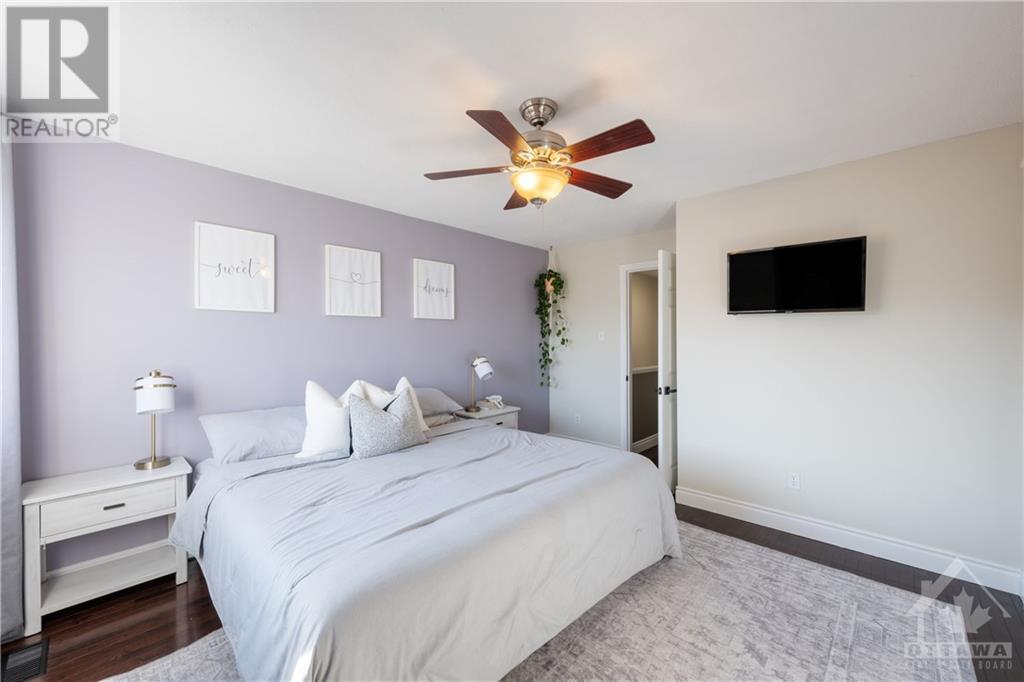3 卧室
2 浴室
壁炉
中央空调
风热取暖
$439,000
Flooring: Tile, Welcome to your charming open-concept townhome in the peaceful and growing community of Arnprior! This inviting home features a beautifully updated kitchen that flows seamlessly into a cozy living room, complete with a gas fireplace—perfect for relaxing evenings. Step outside to enjoy your private backyard oasis, with no rear neighbors for added tranquility.\r\n\r\nOn the second level, you'll find three spacious bedrooms, including a master suite with wall-to-wall closets for ample storage. The updated full bath ensures convenience for the whole family. Recent updates include new flooring in the kids' rooms, a new upstairs window, and a modern stove (2021).\r\n\r\nThe lower level boasts a versatile family room, along with a laundry area and extra storage space. Plus, you’re just a one-minute stroll from the nearby park—ideal for outdoor activities and family fun!\r\n\r\nDon’t miss the chance to make this delightful townhome your own!, Flooring: Laminate (id:44758)
房源概要
|
MLS® Number
|
X10419421 |
|
房源类型
|
民宅 |
|
临近地区
|
Arnprior |
|
社区名字
|
550 - Arnprior |
|
总车位
|
3 |
|
结构
|
Deck |
详 情
|
浴室
|
2 |
|
地上卧房
|
3 |
|
总卧房
|
3 |
|
公寓设施
|
Fireplace(s) |
|
赠送家电包括
|
烘干机, Freezer, 微波炉, 冰箱, 炉子, 洗衣机 |
|
地下室进展
|
已装修 |
|
地下室类型
|
全完工 |
|
施工种类
|
附加的 |
|
空调
|
中央空调 |
|
外墙
|
混凝土, 砖 |
|
壁炉
|
有 |
|
Fireplace Total
|
1 |
|
地基类型
|
混凝土 |
|
供暖方式
|
天然气 |
|
供暖类型
|
压力热风 |
|
储存空间
|
2 |
|
类型
|
联排别墅 |
|
设备间
|
市政供水 |
土地
|
英亩数
|
无 |
|
围栏类型
|
Fenced Yard |
|
污水道
|
Sanitary Sewer |
|
土地深度
|
108 Ft ,3 In |
|
土地宽度
|
16 Ft ,2 In |
|
不规则大小
|
16.24 X 108.27 Ft ; 1 |
|
规划描述
|
住宅 |
房 间
| 楼 层 |
类 型 |
长 度 |
宽 度 |
面 积 |
|
二楼 |
主卧 |
4.26 m |
4.26 m |
4.26 m x 4.26 m |
|
二楼 |
卧室 |
6.09 m |
2.43 m |
6.09 m x 2.43 m |
|
二楼 |
卧室 |
3.04 m |
3.04 m |
3.04 m x 3.04 m |
|
一楼 |
客厅 |
4.26 m |
3.47 m |
4.26 m x 3.47 m |
|
一楼 |
厨房 |
4.87 m |
2.59 m |
4.87 m x 2.59 m |
设备间
https://www.realtor.ca/real-estate/27600302/52-spruce-crescent-arnprior-550-arnprior-550-arnprior


































