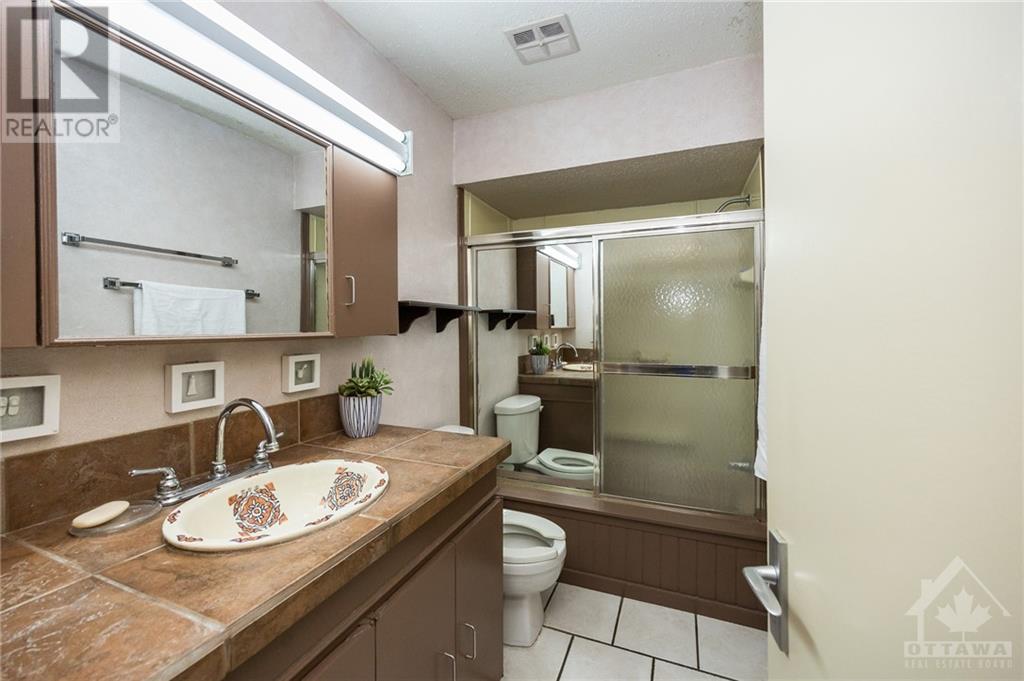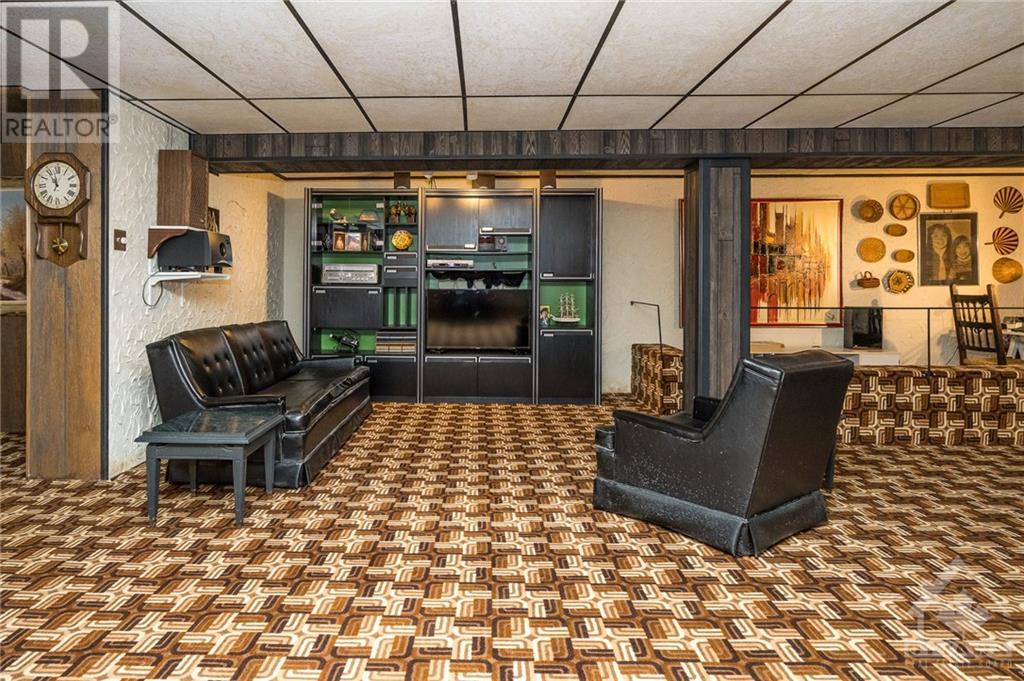4 卧室
2 浴室
平房
壁炉
中央空调
风热取暖
$899,900
Discover this mid-century modern gem in the heart of the Beaverbrook neighborhood! This charming 4-bedroom, 2-bathroom home has been lovingly maintained by the original owner and boasts timeless appeal with its original hardwood floors. The spacious living room features a cozy brick fireplace, perfect for relaxing evenings. With a finished basement complete with a bar and a pool table, this home offers endless entertainment possibilities. The two-car garage provides ample storage and convenience. While the property could benefit from some updates, it presents a fantastic blank canvas for your personal touches. Nestled in a great location, this home is close to local amenities, schools, and parks, making it an ideal place to call home. Don't miss the opportunity to transform this classic beauty into your dream home! (id:44758)
房源概要
|
MLS® Number
|
X9523774 |
|
房源类型
|
民宅 |
|
临近地区
|
Beaverbrook |
|
社区名字
|
9001 - Kanata - Beaverbrook |
|
附近的便利设施
|
公共交通 |
|
总车位
|
4 |
详 情
|
浴室
|
2 |
|
地上卧房
|
4 |
|
总卧房
|
4 |
|
公寓设施
|
Fireplace(s) |
|
赠送家电包括
|
洗碗机, 烘干机, 冰箱, 炉子, 洗衣机 |
|
建筑风格
|
平房 |
|
地下室进展
|
已装修 |
|
地下室类型
|
全完工 |
|
施工种类
|
独立屋 |
|
空调
|
中央空调 |
|
外墙
|
砖, 木头 |
|
壁炉
|
有 |
|
Fireplace Total
|
1 |
|
地基类型
|
混凝土 |
|
供暖方式
|
天然气 |
|
供暖类型
|
压力热风 |
|
储存空间
|
1 |
|
类型
|
独立屋 |
|
设备间
|
市政供水 |
车 位
土地
|
英亩数
|
无 |
|
土地便利设施
|
公共交通 |
|
污水道
|
Sanitary Sewer |
|
土地深度
|
126 Ft |
|
土地宽度
|
74 Ft |
|
不规则大小
|
74 X 126 Ft ; 0 |
|
规划描述
|
R1m |
房 间
| 楼 层 |
类 型 |
长 度 |
宽 度 |
面 积 |
|
地下室 |
娱乐,游戏房 |
10.61 m |
7.39 m |
10.61 m x 7.39 m |
|
一楼 |
洗衣房 |
2.28 m |
1.57 m |
2.28 m x 1.57 m |
|
一楼 |
餐厅 |
3.53 m |
3.47 m |
3.53 m x 3.47 m |
|
一楼 |
卧室 |
3.91 m |
3.32 m |
3.91 m x 3.32 m |
|
一楼 |
卧室 |
3.53 m |
2.94 m |
3.53 m x 2.94 m |
|
一楼 |
卧室 |
4.69 m |
2.94 m |
4.69 m x 2.94 m |
|
一楼 |
餐厅 |
4.14 m |
2.87 m |
4.14 m x 2.87 m |
|
一楼 |
客厅 |
6.6 m |
4.14 m |
6.6 m x 4.14 m |
|
一楼 |
厨房 |
3.65 m |
2.84 m |
3.65 m x 2.84 m |
|
一楼 |
主卧 |
4.52 m |
3.91 m |
4.52 m x 3.91 m |
设备间
https://www.realtor.ca/real-estate/27577904/52-the-parkway-ottawa-9001-kanata-beaverbrook


































