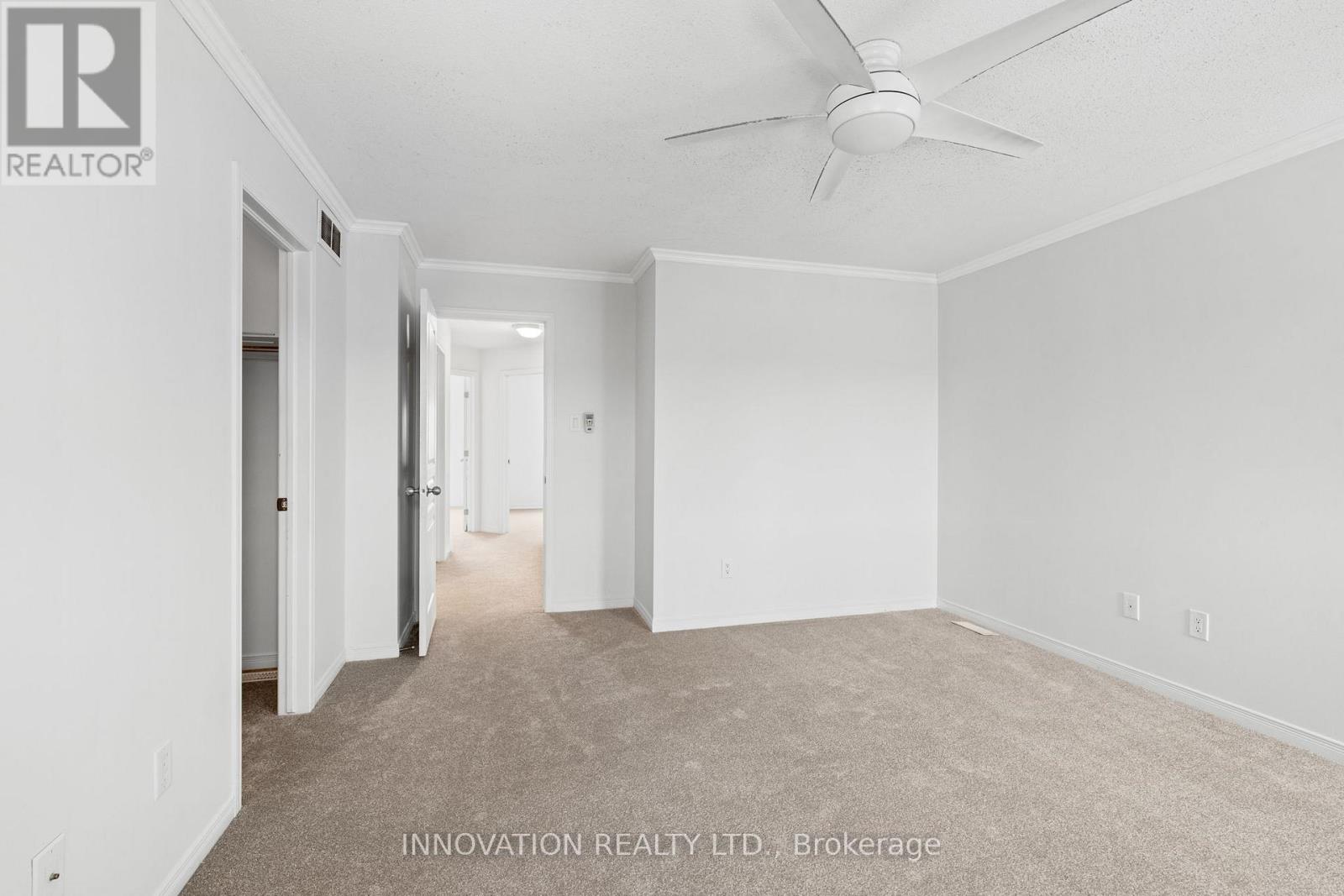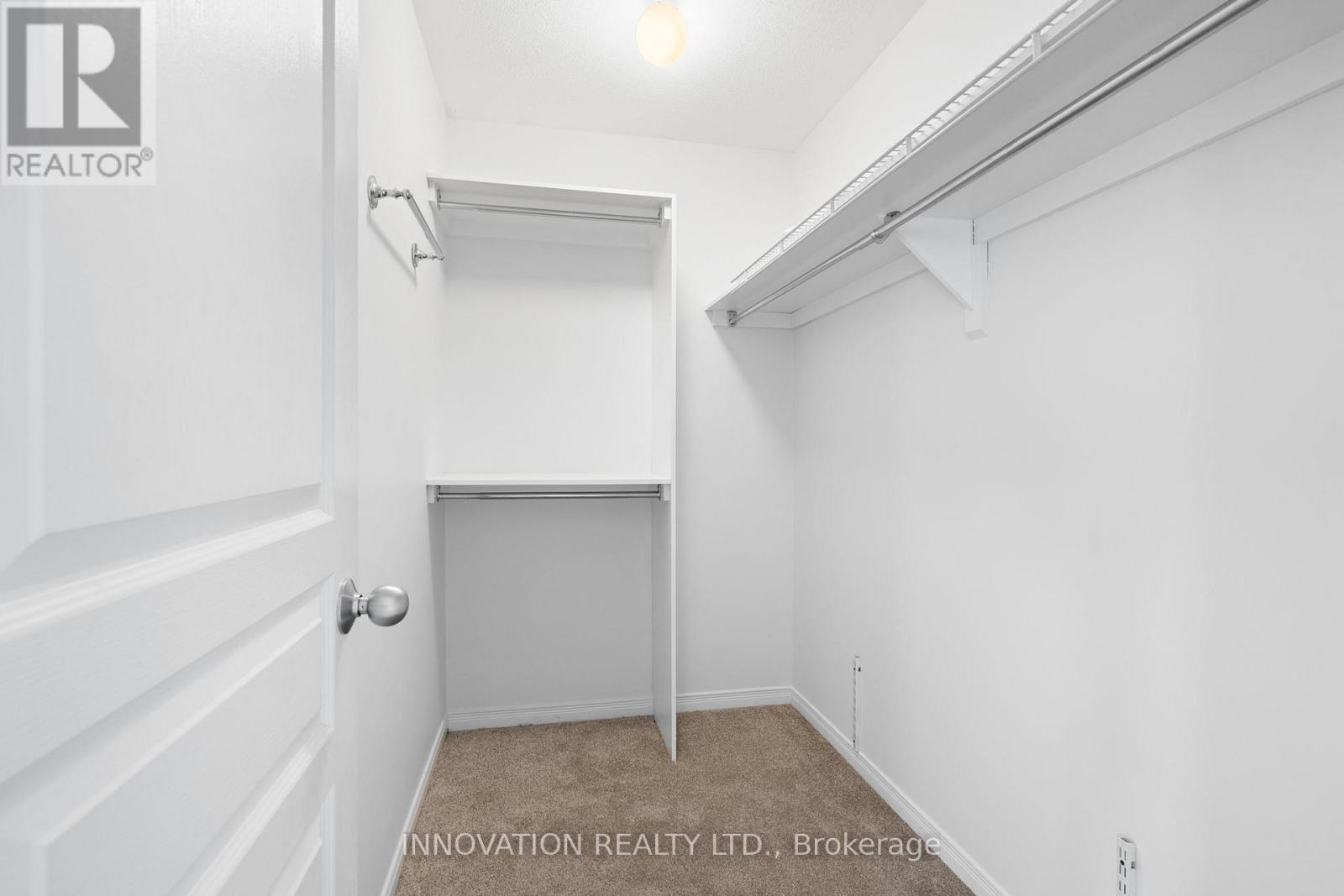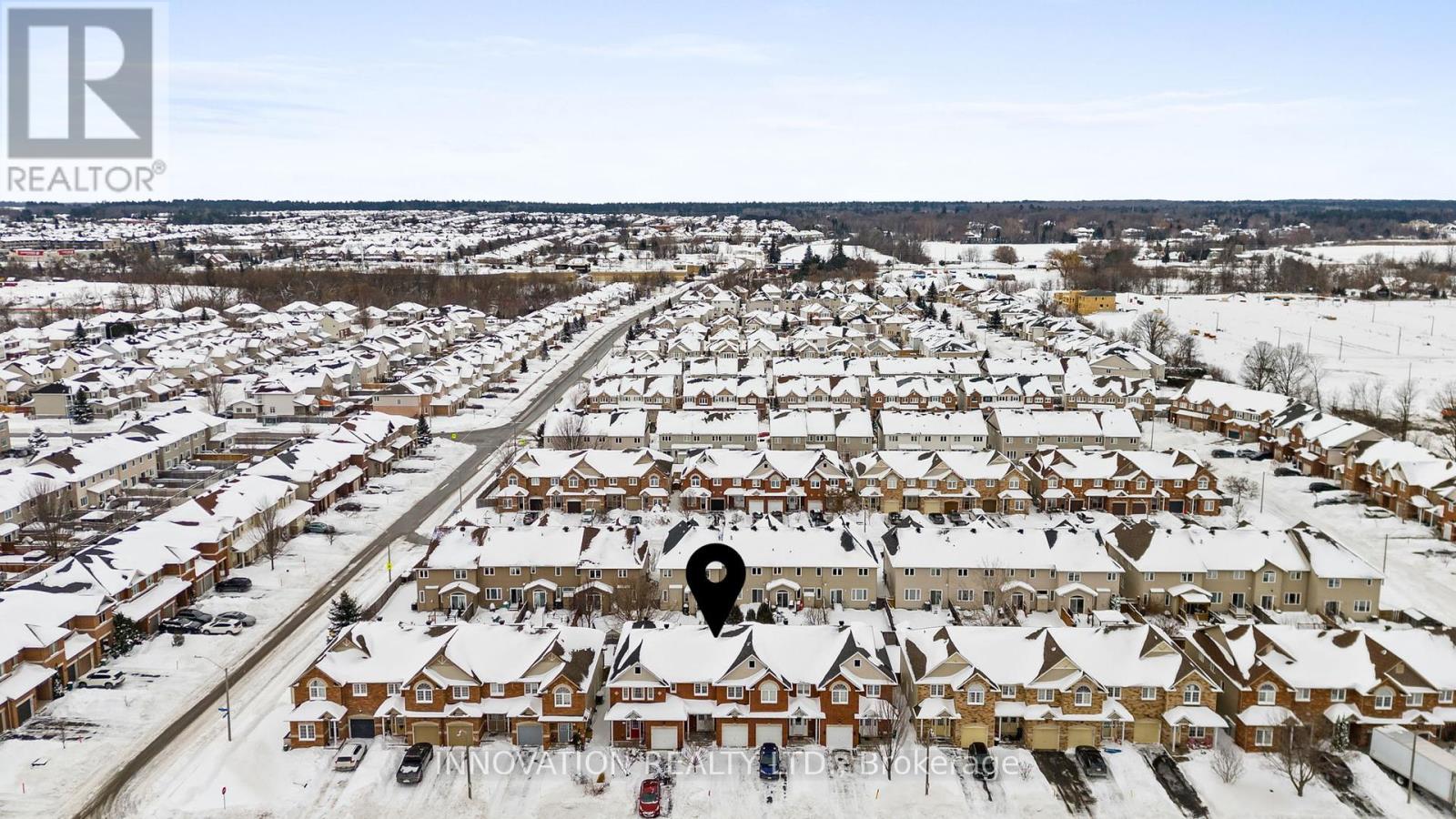3 卧室
3 浴室
壁炉
中央空调
风热取暖
$587,000
Welcome to 520 Fordell Avenue! This 3 bedroom/3 bath Holitzner townhome is located in the well sought after neighbourhood in the Brookside Community! The main floor features a double door entry with a grand foyer and a welcoming open concept layout with brand new carpeting '25, hardwood flooring and tile throughout. Appealing sunlit living room with gas burning fireplace with custom mantle, perfect to help warm up those cool evenings, large windows and hardwood flooring. Separate dining room, great for entertaining. Well appointed modern eat-in kitchen features an abundance of cupboards and countertops. Main floor powder room. Patio door access to a large private fenced in yard with interlock patio. A spiral staircase takes you to the second level showcasing a spacious primary bedroom with large windows, walk-in closet and 4 piece ensuite with separate shower and soaker tub. Secondary bedrooms are generously sized with easy access to a 4 piece main bath. The added convenience of a second level laundry room. Partially finished lower level hosts additional living space with a large recreation room, plenty of storage and rough in for bathroom. Single car garage with inside entry. This beautiful home has been freshly painted and is in a great location and within close proximity to the hi-tech hub, HWY 417 and all the necessary amenities such as public transit, schools, parks, shopping, restaurants, coffee shops, The Marshes Golf Club and so much more! (id:44758)
Open House
此属性有开放式房屋!
开始于:
2:00 pm
结束于:
4:00 pm
房源概要
|
MLS® Number
|
X11981077 |
|
房源类型
|
民宅 |
|
社区名字
|
9008 - Kanata - Morgan's Grant/South March |
|
附近的便利设施
|
公共交通 |
|
特征
|
Lane |
|
总车位
|
3 |
|
结构
|
Patio(s) |
详 情
|
浴室
|
3 |
|
地上卧房
|
3 |
|
总卧房
|
3 |
|
公寓设施
|
Fireplace(s) |
|
赠送家电包括
|
洗碗机, 烘干机, Garage Door Opener, Hood 电扇, 微波炉, 冰箱, 炉子, 洗衣机, 窗帘 |
|
地下室进展
|
部分完成 |
|
地下室类型
|
N/a (partially Finished) |
|
施工种类
|
附加的 |
|
空调
|
中央空调 |
|
外墙
|
砖, 乙烯基壁板 |
|
壁炉
|
有 |
|
Fireplace Total
|
1 |
|
地基类型
|
混凝土浇筑 |
|
客人卫生间(不包含洗浴)
|
1 |
|
供暖方式
|
天然气 |
|
供暖类型
|
压力热风 |
|
储存空间
|
2 |
|
类型
|
联排别墅 |
|
设备间
|
市政供水 |
车 位
土地
|
英亩数
|
无 |
|
土地便利设施
|
公共交通 |
|
污水道
|
Sanitary Sewer |
|
土地深度
|
104 Ft ,11 In |
|
土地宽度
|
21 Ft ,11 In |
|
不规则大小
|
21.98 X 104.99 Ft |
|
规划描述
|
R3z[1306] |
房 间
| 楼 层 |
类 型 |
长 度 |
宽 度 |
面 积 |
|
二楼 |
卧室 |
4.01 m |
3.05 m |
4.01 m x 3.05 m |
|
二楼 |
主卧 |
4.66 m |
3.56 m |
4.66 m x 3.56 m |
|
二楼 |
洗衣房 |
2.68 m |
1.6 m |
2.68 m x 1.6 m |
|
二楼 |
浴室 |
2.68 m |
1.6 m |
2.68 m x 1.6 m |
|
二楼 |
卧室 |
3.71 m |
3.13 m |
3.71 m x 3.13 m |
|
地下室 |
娱乐,游戏房 |
6.51 m |
3.56 m |
6.51 m x 3.56 m |
|
地下室 |
设备间 |
7.96 m |
2.66 m |
7.96 m x 2.66 m |
|
地下室 |
其它 |
3.9 m |
3.14 m |
3.9 m x 3.14 m |
|
一楼 |
门厅 |
2.38 m |
2.67 m |
2.38 m x 2.67 m |
|
一楼 |
客厅 |
7.57 m |
3.58 m |
7.57 m x 3.58 m |
|
一楼 |
餐厅 |
2.77 m |
2.79 m |
2.77 m x 2.79 m |
|
一楼 |
厨房 |
2.97 m |
2.77 m |
2.97 m x 2.77 m |
|
一楼 |
Eating Area |
2.11 m |
2.77 m |
2.11 m x 2.77 m |
https://www.realtor.ca/real-estate/27935674/520-fordell-avenue-ottawa-9008-kanata-morgans-grantsouth-march















































