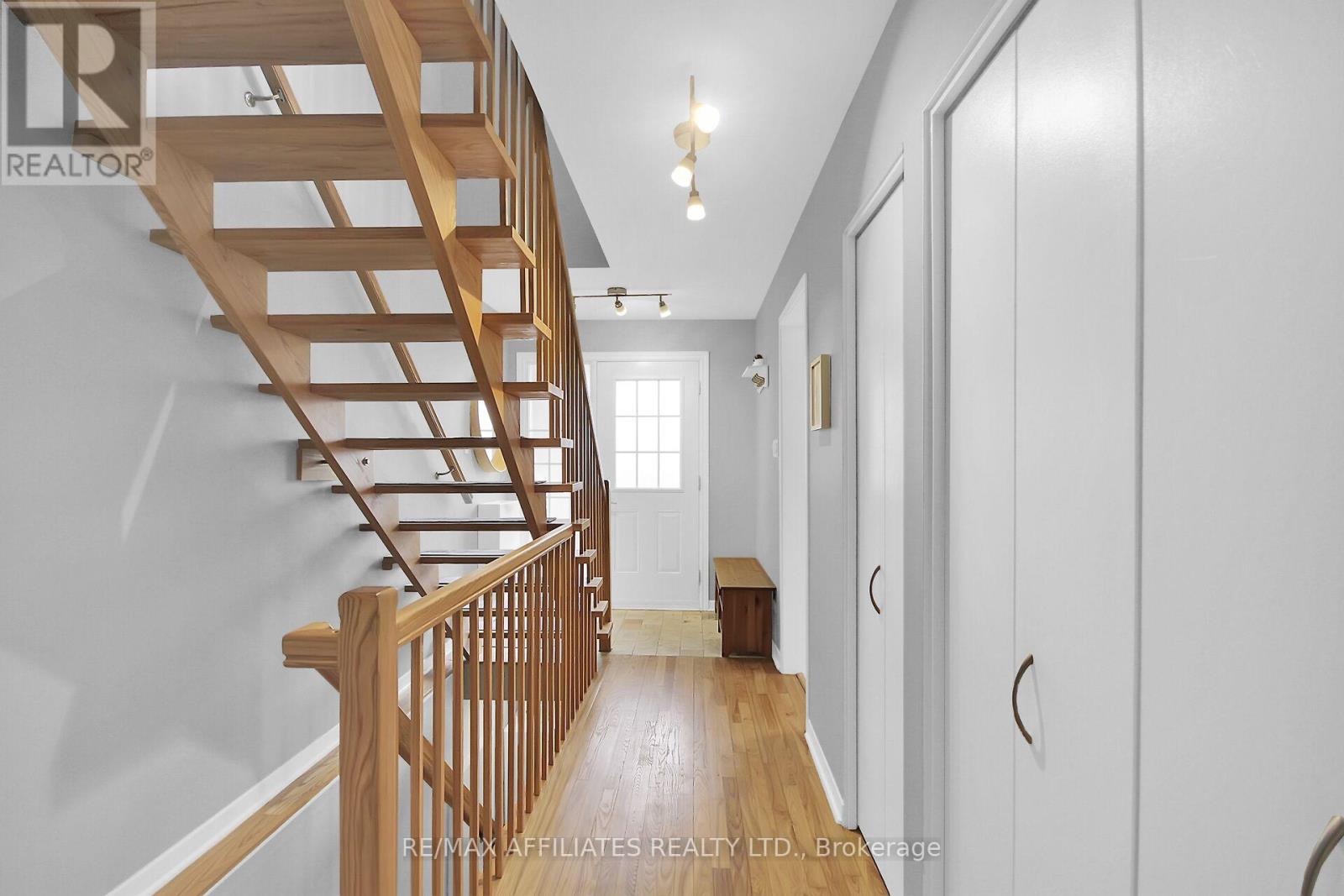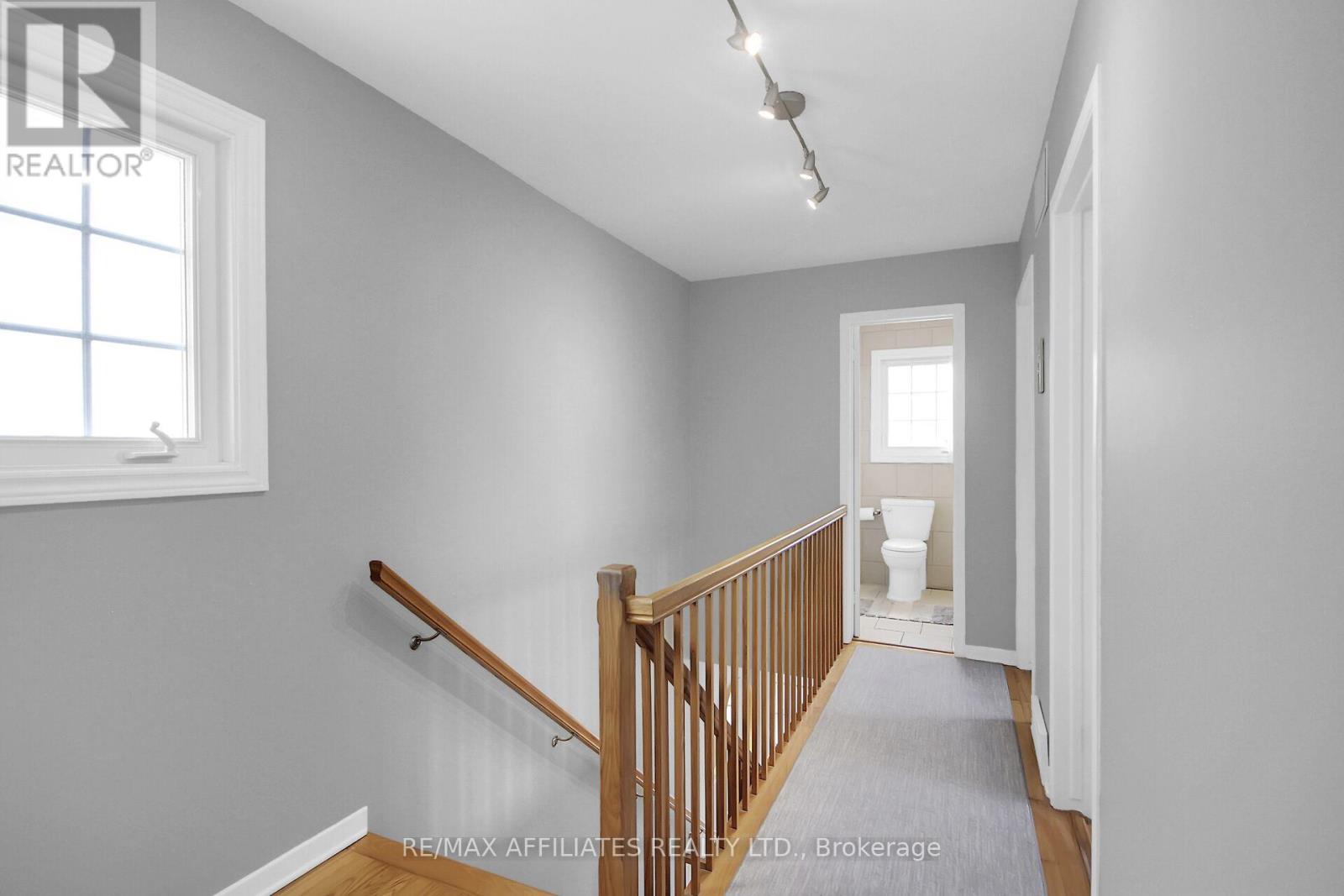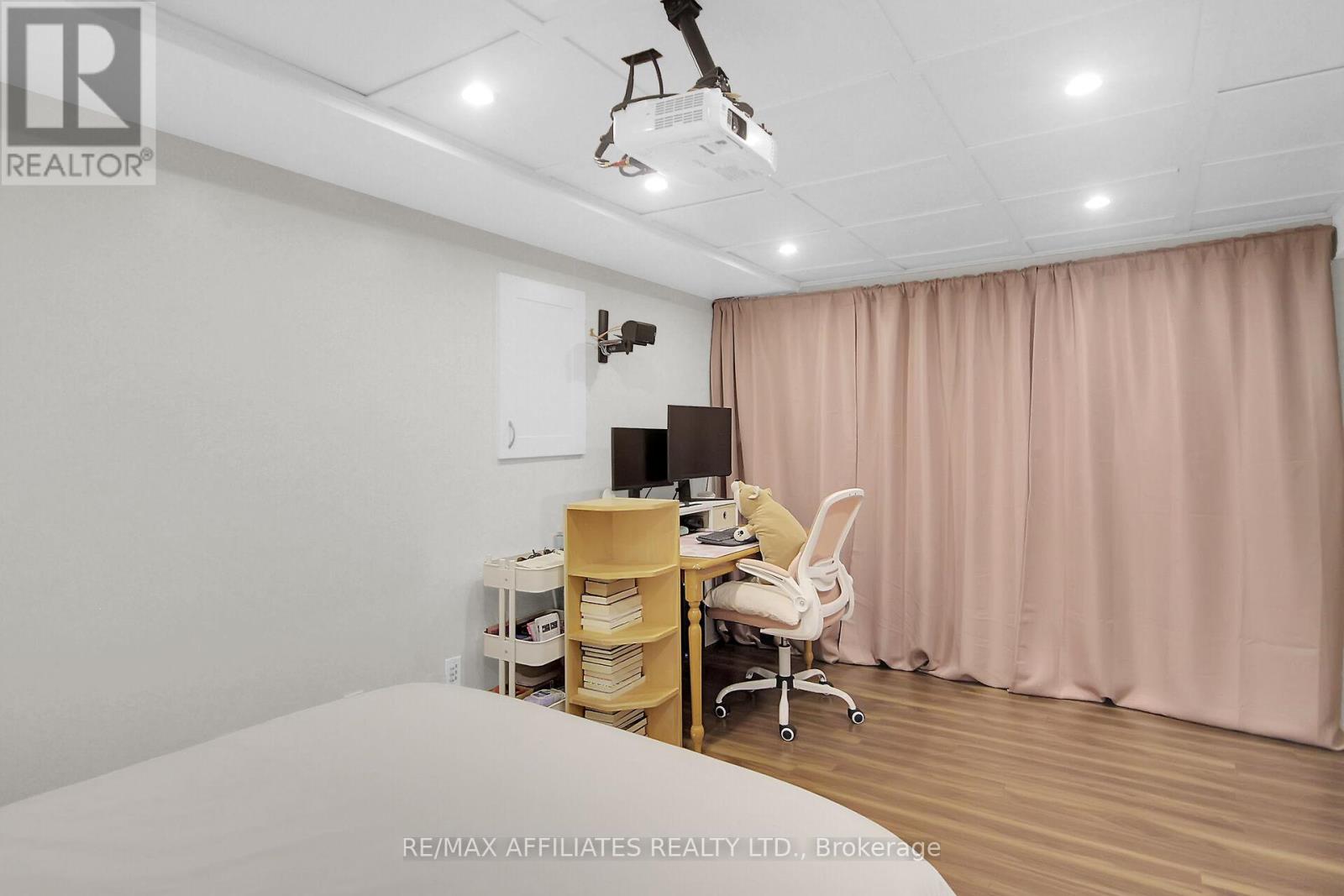520 Orkney Private Ottawa, Ontario K2C 3M7

$450,000管理费,Water, Common Area Maintenance, Insurance
$559.60 每月
管理费,Water, Common Area Maintenance, Insurance
$559.60 每月Welcome to this charming end-unit condo townhome in the heart of desirable Carleton Heights! This centrally located 3-bedroom, 2-bathroom home offers comfort, space, and convenience in one beautiful package. Step inside to find newly refinished hardwood floors on the main level, a striking open hardwood staircase, and a bright, functional kitchen with ample cabinetry and counter space. The formal dining room flows into a spacious living area, highlighted by a large patio door that opens to a private, fenced backyard perfect for relaxing or entertaining. Upstairs, you'll find hardwood flooring throughout, a generous primary bedroom, two additional well-sized bedrooms, and a stylish, updated family bathroom. The fully finished lower level adds even more value, featuring a full bathroom with a custom walk-in shower ideal for guests or additional living space. Outdoors, enjoy the gas hook up for BBQ, privacy of mature grapevines and a large deck, creating your own summer retreat. Plus, take advantage of the community pool and park just steps from your front door. Perfect for first-time buyers, investors, or those looking to downsize this home checks all the boxes! (id:44758)
房源概要
| MLS® Number | X12098170 |
| 房源类型 | 民宅 |
| 社区名字 | 4702 - Carleton Square |
| 社区特征 | Pet Restrictions |
| 特征 | In Suite Laundry |
| 总车位 | 1 |
| 结构 | 游乐场 |
详 情
| 浴室 | 2 |
| 地上卧房 | 3 |
| 总卧房 | 3 |
| 公寓设施 | Visitor Parking |
| 赠送家电包括 | Water Heater - Tankless, 洗碗机, 烘干机, 炉子, Water Heater, 洗衣机, 冰箱 |
| 地下室进展 | 已装修 |
| 地下室类型 | N/a (finished) |
| 空调 | 中央空调 |
| 外墙 | 砖, 灰泥 |
| 供暖方式 | 天然气 |
| 供暖类型 | 压力热风 |
| 储存空间 | 2 |
| 内部尺寸 | 1000 - 1199 Sqft |
| 类型 | 联排别墅 |
车 位
| 没有车库 |
土地
| 英亩数 | 无 |
房 间
| 楼 层 | 类 型 | 长 度 | 宽 度 | 面 积 |
|---|---|---|---|---|
| 二楼 | 主卧 | 5.05 m | 2.87 m | 5.05 m x 2.87 m |
| 二楼 | 第二卧房 | 3.09 m | 2.89 m | 3.09 m x 2.89 m |
| 二楼 | 第三卧房 | 2.79 m | 2.46 m | 2.79 m x 2.46 m |
| 二楼 | 浴室 | 2.44 m | 1.52 m | 2.44 m x 1.52 m |
| Lower Level | 家庭房 | 5.49 m | 4.42 m | 5.49 m x 4.42 m |
| Lower Level | 浴室 | 2.44 m | 1.52 m | 2.44 m x 1.52 m |
| 一楼 | 门厅 | 1.5 m | 1.5 m | 1.5 m x 1.5 m |
| 一楼 | 厨房 | 3.63 m | 2.81 m | 3.63 m x 2.81 m |
| 一楼 | 餐厅 | 3.07 m | 2.43 m | 3.07 m x 2.43 m |
| 一楼 | 家庭房 | 5.66 m | 3.45 m | 5.66 m x 3.45 m |
https://www.realtor.ca/real-estate/28201890/520-orkney-private-ottawa-4702-carleton-square















































