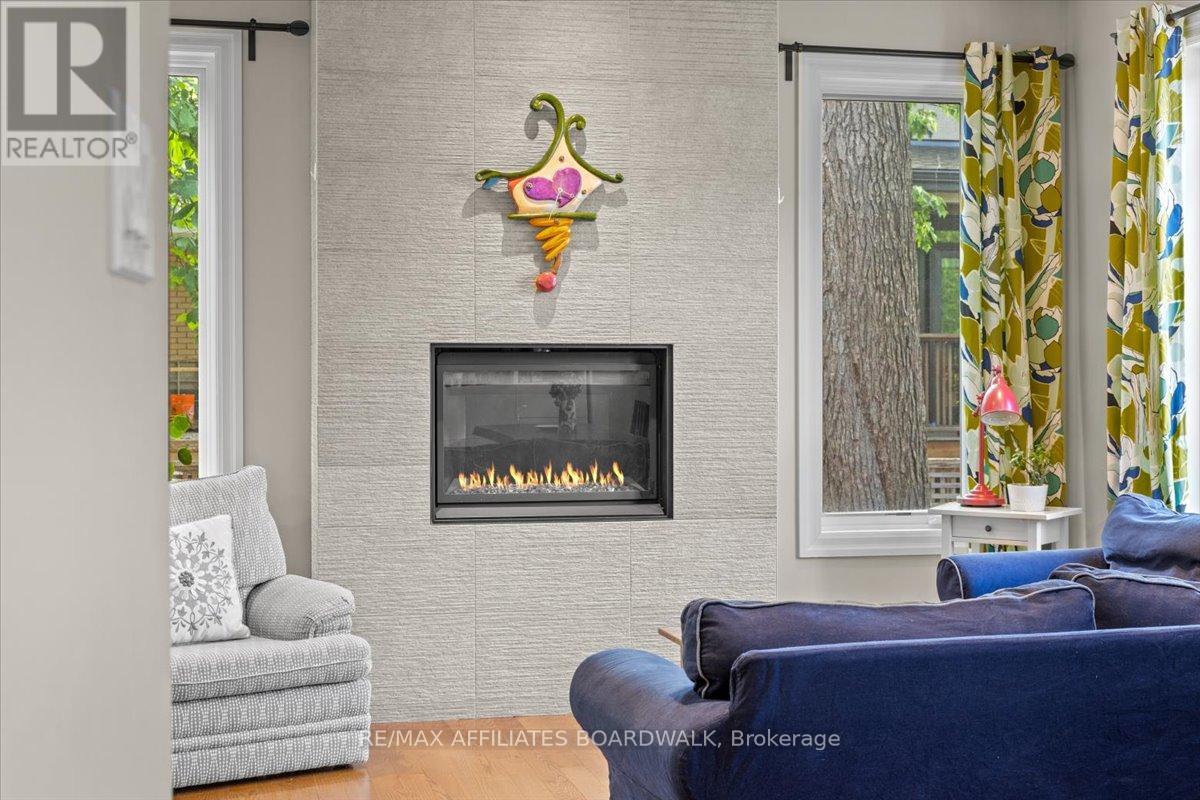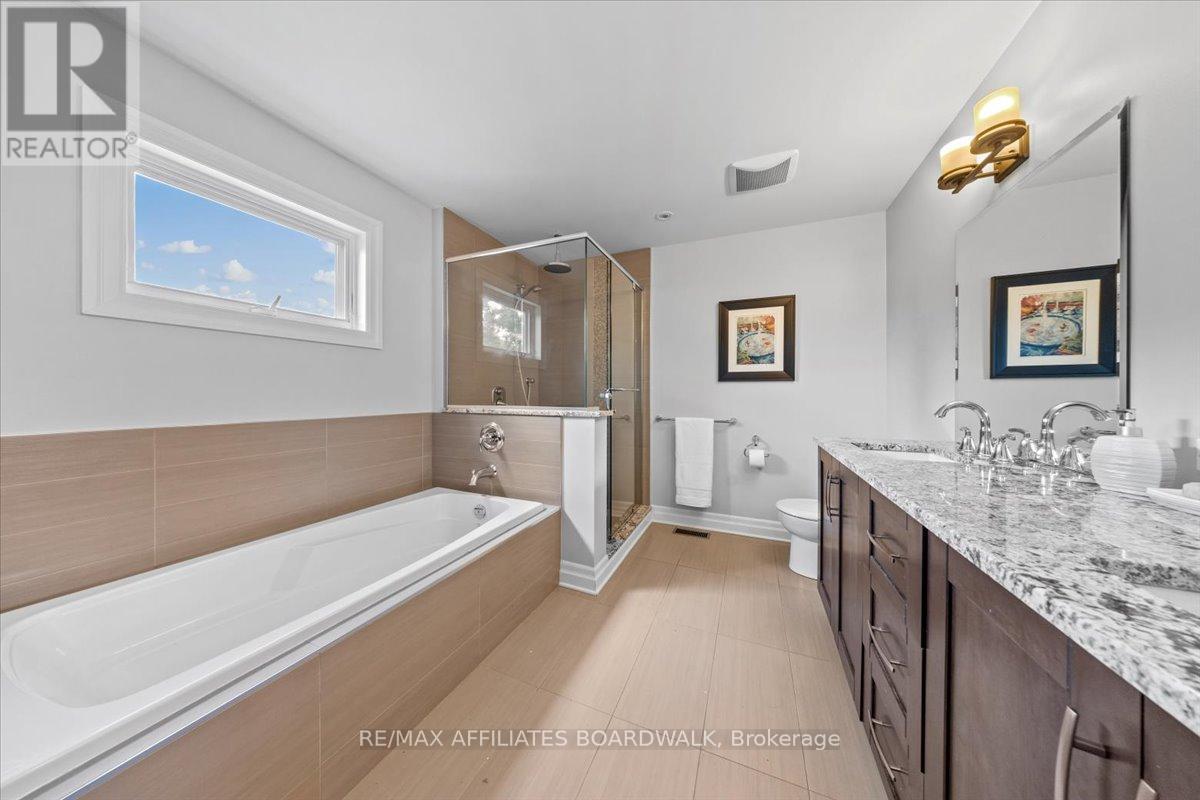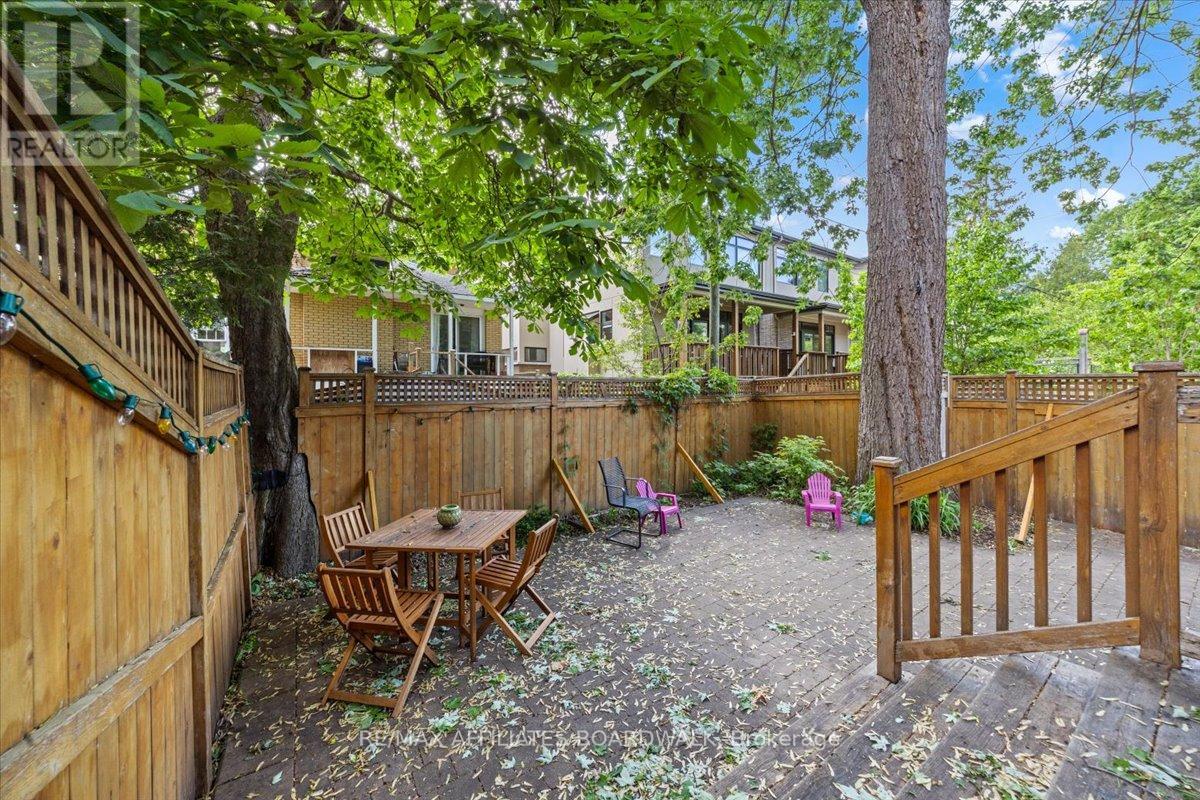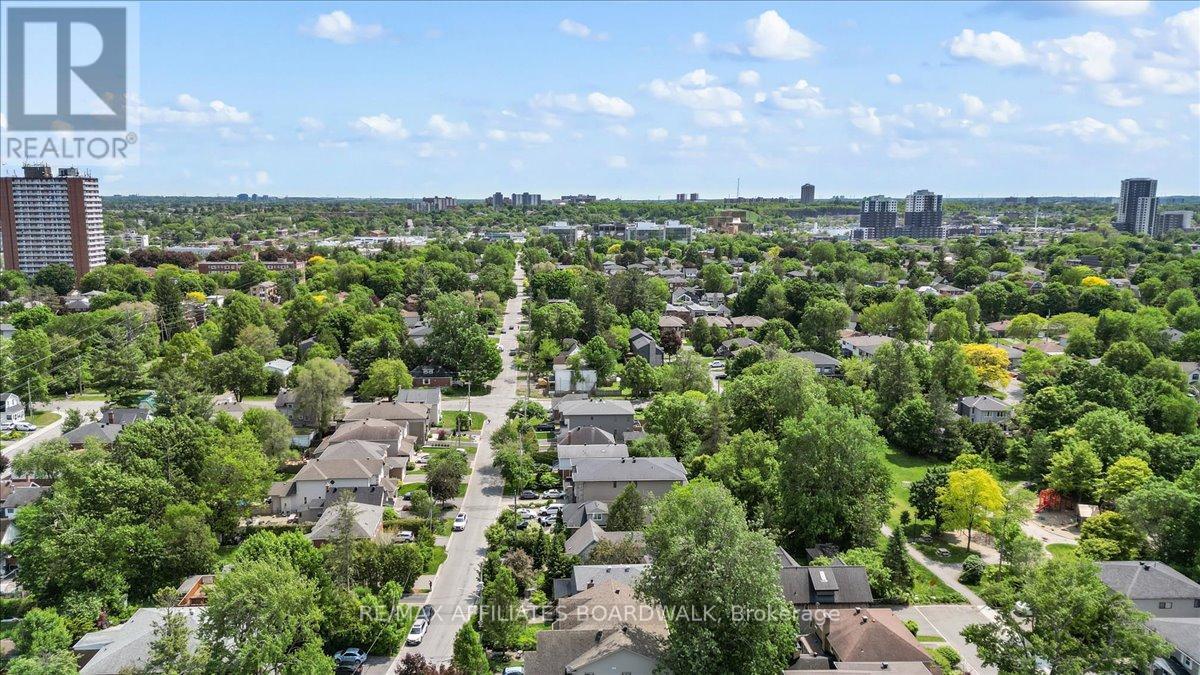3 卧室
4 浴室
1500 - 2000 sqft
壁炉
中央空调, 换气器
风热取暖
$1,224,900
Beautifully designed by Urban Edge Developments, this 3-bedroom semi is perfectly situated in the heart of vibrant Westboro. The open-concept layout is flooded with natural light and showcases high-end finishes and thoughtful craftsmanship throughout. The spacious primary suite features a luxurious ensuite and a generous walk-in closet. Hardwood flooring extends across the upper level, adding warmth and character. The fully finished basement includes a convenient powder room - ideal for hosting. Step outside to enjoy the low maintenance, fully-fenced yard, complete with a deck and interlock patio. All just steps from Westboro's trendy restaurants, boutiques, and top-rated schools. This is one you wont want to miss! (id:44758)
Open House
此属性有开放式房屋!
开始于:
2:00 pm
结束于:
4:00 pm
房源概要
|
MLS® Number
|
X12215396 |
|
房源类型
|
民宅 |
|
社区名字
|
5003 - Westboro/Hampton Park |
|
附近的便利设施
|
公园, 公共交通 |
|
总车位
|
3 |
|
结构
|
Deck |
详 情
|
浴室
|
4 |
|
地上卧房
|
3 |
|
总卧房
|
3 |
|
Age
|
6 To 15 Years |
|
公寓设施
|
Fireplace(s) |
|
赠送家电包括
|
洗碗机, Hood 电扇, 微波炉, 炉子, 冰箱 |
|
地下室进展
|
已装修 |
|
地下室类型
|
全完工 |
|
施工种类
|
Semi-detached |
|
空调
|
Central Air Conditioning, 换气机 |
|
外墙
|
砖, 乙烯基壁板 |
|
壁炉
|
有 |
|
Fireplace Total
|
1 |
|
地基类型
|
混凝土 |
|
客人卫生间(不包含洗浴)
|
2 |
|
供暖方式
|
天然气 |
|
供暖类型
|
压力热风 |
|
储存空间
|
2 |
|
内部尺寸
|
1500 - 2000 Sqft |
|
类型
|
独立屋 |
|
设备间
|
市政供水 |
车 位
土地
|
英亩数
|
无 |
|
土地便利设施
|
公园, 公共交通 |
|
污水道
|
Sanitary Sewer |
|
土地深度
|
109 Ft ,10 In |
|
土地宽度
|
37 Ft ,10 In |
|
不规则大小
|
37.9 X 109.9 Ft |
房 间
| 楼 层 |
类 型 |
长 度 |
宽 度 |
面 积 |
|
二楼 |
卧室 |
3.3 m |
4.12 m |
3.3 m x 4.12 m |
|
二楼 |
第二卧房 |
2.95 m |
4.58 m |
2.95 m x 4.58 m |
|
二楼 |
主卧 |
3.99 m |
4.06 m |
3.99 m x 4.06 m |
|
二楼 |
浴室 |
2.73 m |
3.19 m |
2.73 m x 3.19 m |
|
二楼 |
其它 |
2.27 m |
3.82 m |
2.27 m x 3.82 m |
|
二楼 |
洗衣房 |
2.27 m |
1.8 m |
2.27 m x 1.8 m |
|
Lower Level |
娱乐,游戏房 |
6.08 m |
10.62 m |
6.08 m x 10.62 m |
|
一楼 |
门厅 |
2.53 m |
6.89 m |
2.53 m x 6.89 m |
|
一楼 |
餐厅 |
3.68 m |
3.65 m |
3.68 m x 3.65 m |
|
一楼 |
客厅 |
3.68 m |
3.71 m |
3.68 m x 3.71 m |
|
一楼 |
厨房 |
2.69 m |
5.54 m |
2.69 m x 5.54 m |
设备间
https://www.realtor.ca/real-estate/28457132/520-tweedsmuir-avenue-ottawa-5003-westborohampton-park
















































