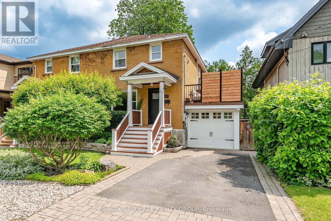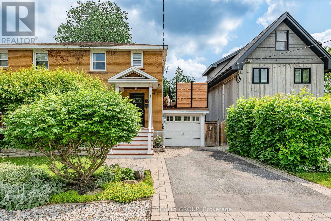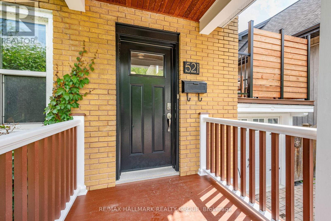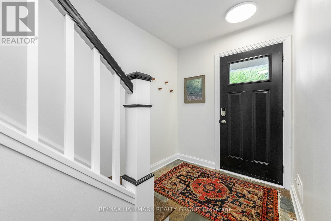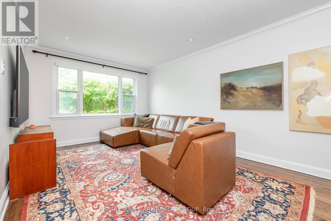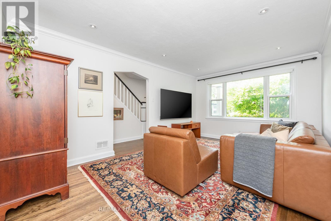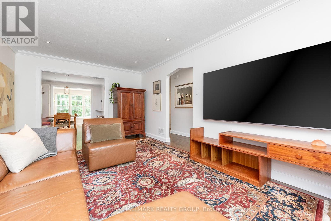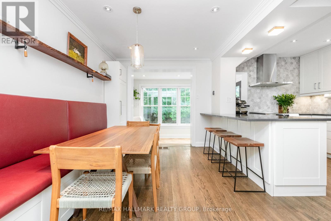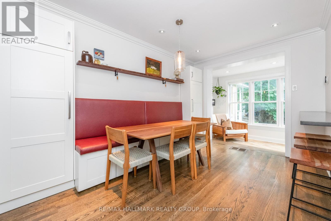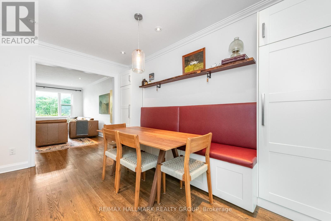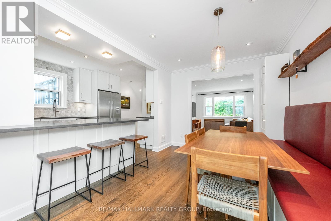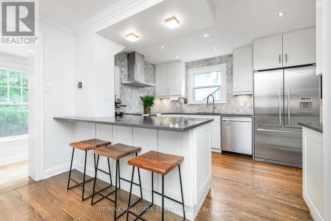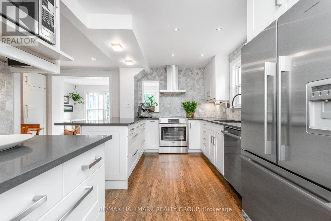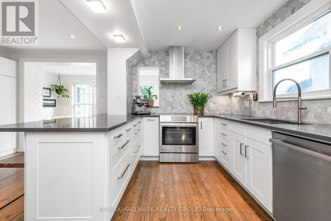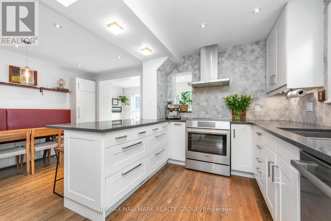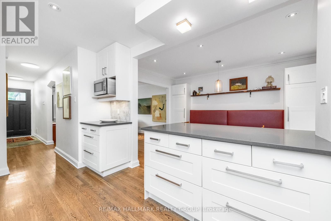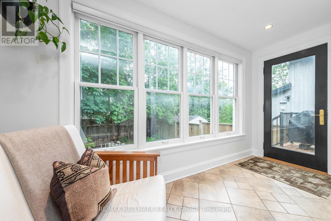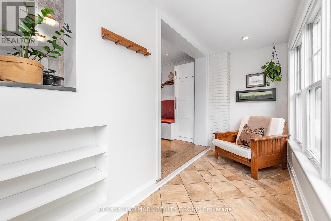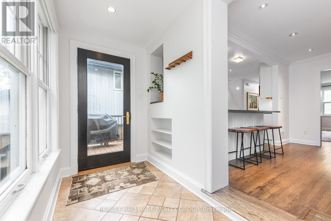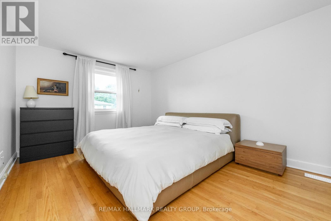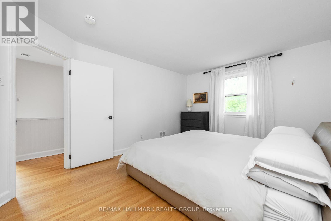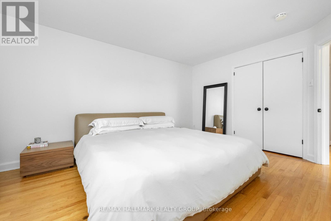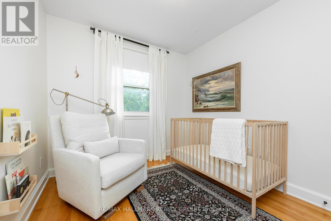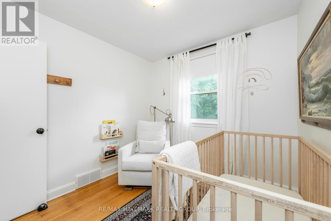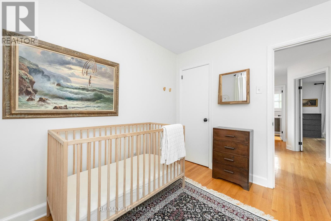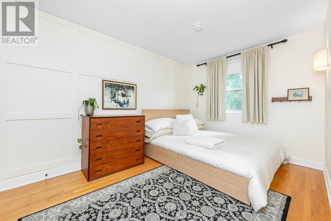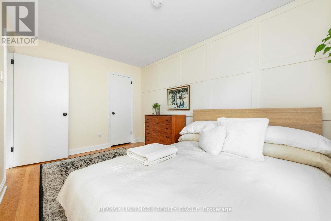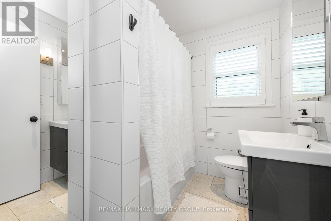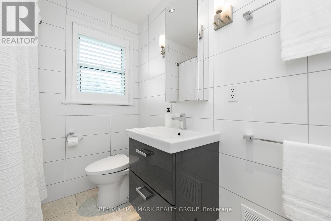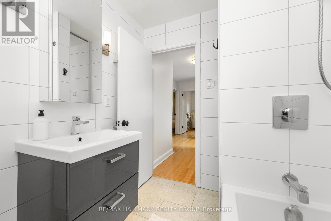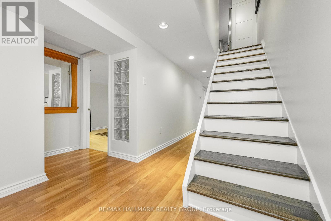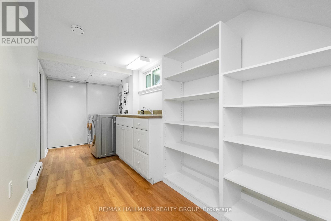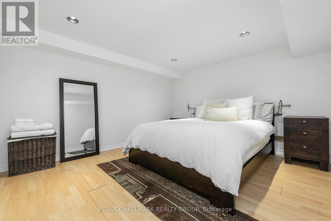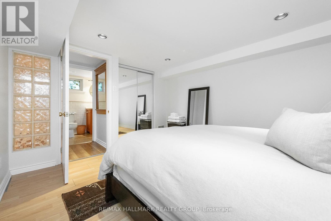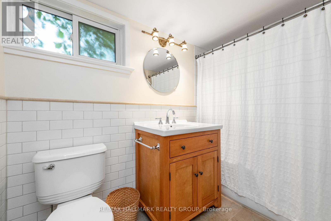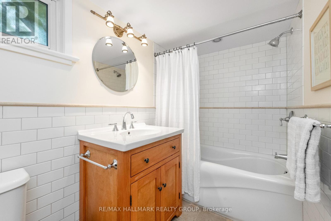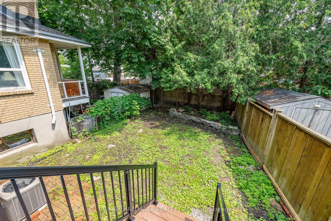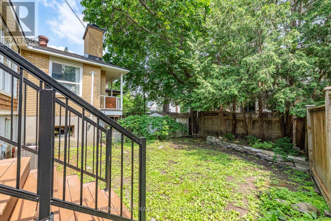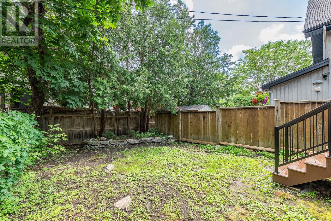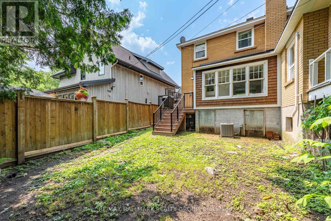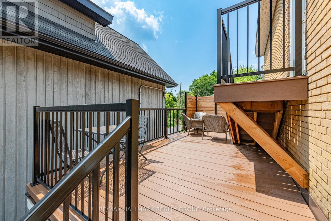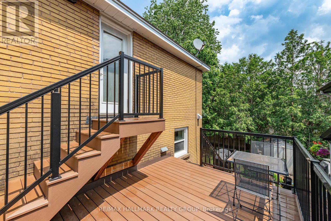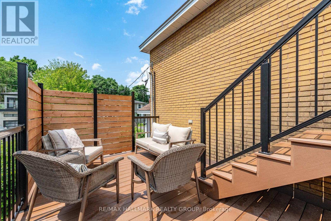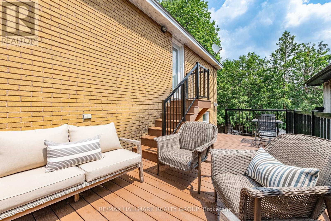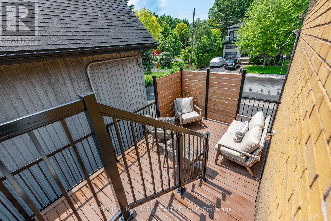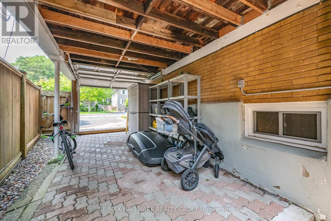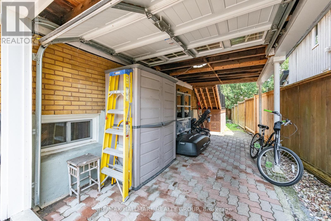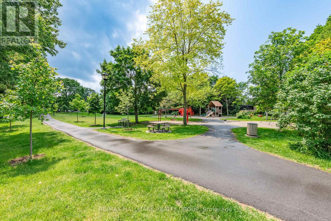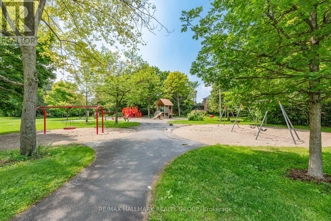3 卧室
2 浴室
1100 - 1500 sqft
中央空调
风热取暖
$999,000
Enjoy this totally renovated home in an established neighbourhood. All-brick front elevation, mature landscaping & interlock walkway add to thecurb appeal of this exceptional semi-detached home, nestled on a cul-de-sac in sought-after Westboro. Step inside a lovingly maintained homewith slate tile front entrance. Hardwd, tile floor, flat ceilings, crown mouldings recessed lighting thru-out the main level emphasize spaciousnessand set the tone. Arrange your furniture with ease in the large living rm. Hardwd floor is extended to the dining area, where a built-in bench andcabinets offer additional storage. The totally renovated kitchen feature sleek quartz countertops, pot drawers, tile backsplash, breakfast bar &high-end stainless-steel appliances. Ceramic tile floor will be a welcome feature in the adjacent multi-use sun rm. Enjoy tranquil views of theprivate back yard setting, and easy access to the deck. Hardwd staircase leads to the 2nd level, offering hardwd, ceramic tile and flat ceilingsthru-out. Comfort characterizes the generous primary bedrm with a spacious closet. Second and third bedrms are well-proportioned with plentyof closet space. The renovated main bath is a 4-piece featuring ceramic tile floor and tile surround, and mirrored linen closet. Enjoy easy accessto the deck from this level as well. The lower level significantly increases the living space of this home. It includes a hobby rm , full 4-piece bath,and laundry area with laundry tub. Extend leisure activities to the maintenance-free deck. Personalize the fully fenced, private back yard. Thishome is move-in ready. Don't miss the carport with a Tesla Gen 3 charger. This unique, child-friendly location is adjacent to a park. Convenientlylocated in trendy Westboro, within easy access to the fabulous amenities this neighbourhood offers, and an easy walk to transit, shops andrestaurants. Quiet location perfect for the young family. 24 hr irrevocable on offers. (id:44758)
房源概要
|
MLS® Number
|
X12215323 |
|
房源类型
|
民宅 |
|
社区名字
|
5003 - Westboro/Hampton Park |
|
总车位
|
3 |
|
结构
|
Deck |
详 情
|
浴室
|
2 |
|
地上卧房
|
3 |
|
总卧房
|
3 |
|
Age
|
51 To 99 Years |
|
赠送家电包括
|
洗碗机, 烘干机, 炉子, 洗衣机, 窗帘, 冰箱 |
|
地下室进展
|
已装修 |
|
地下室类型
|
全完工 |
|
施工种类
|
Semi-detached |
|
空调
|
中央空调 |
|
外墙
|
砖 |
|
Flooring Type
|
Hardwood, Tile, Laminate |
|
地基类型
|
混凝土浇筑 |
|
供暖方式
|
天然气 |
|
供暖类型
|
压力热风 |
|
储存空间
|
2 |
|
内部尺寸
|
1100 - 1500 Sqft |
|
类型
|
独立屋 |
|
设备间
|
市政供水 |
车 位
土地
|
英亩数
|
无 |
|
污水道
|
Sanitary Sewer |
|
土地深度
|
91 Ft ,1 In |
|
土地宽度
|
34 Ft ,10 In |
|
不规则大小
|
34.9 X 91.1 Ft |
房 间
| 楼 层 |
类 型 |
长 度 |
宽 度 |
面 积 |
|
二楼 |
主卧 |
4.43 m |
3.41 m |
4.43 m x 3.41 m |
|
二楼 |
第二卧房 |
3.9 m |
2.719 m |
3.9 m x 2.719 m |
|
二楼 |
第三卧房 |
2.825 m |
2.57 m |
2.825 m x 2.57 m |
|
Lower Level |
设备间 |
3.46 m |
2.736 m |
3.46 m x 2.736 m |
|
Lower Level |
其它 |
8.177 m |
2.464 m |
8.177 m x 2.464 m |
|
Lower Level |
其它 |
4.002 m |
3.55 m |
4.002 m x 3.55 m |
|
一楼 |
门厅 |
2.164 m |
1.85 m |
2.164 m x 1.85 m |
|
一楼 |
客厅 |
5.18 m |
3.385 m |
5.18 m x 3.385 m |
|
一楼 |
餐厅 |
3.974 m |
2.698 m |
3.974 m x 2.698 m |
|
一楼 |
厨房 |
4.649 m |
2.584 m |
4.649 m x 2.584 m |
|
一楼 |
其它 |
3.91 m |
1.424 m |
3.91 m x 1.424 m |
https://www.realtor.ca/real-estate/28457128/521-athlone-avenue-ottawa-5003-westborohampton-park


