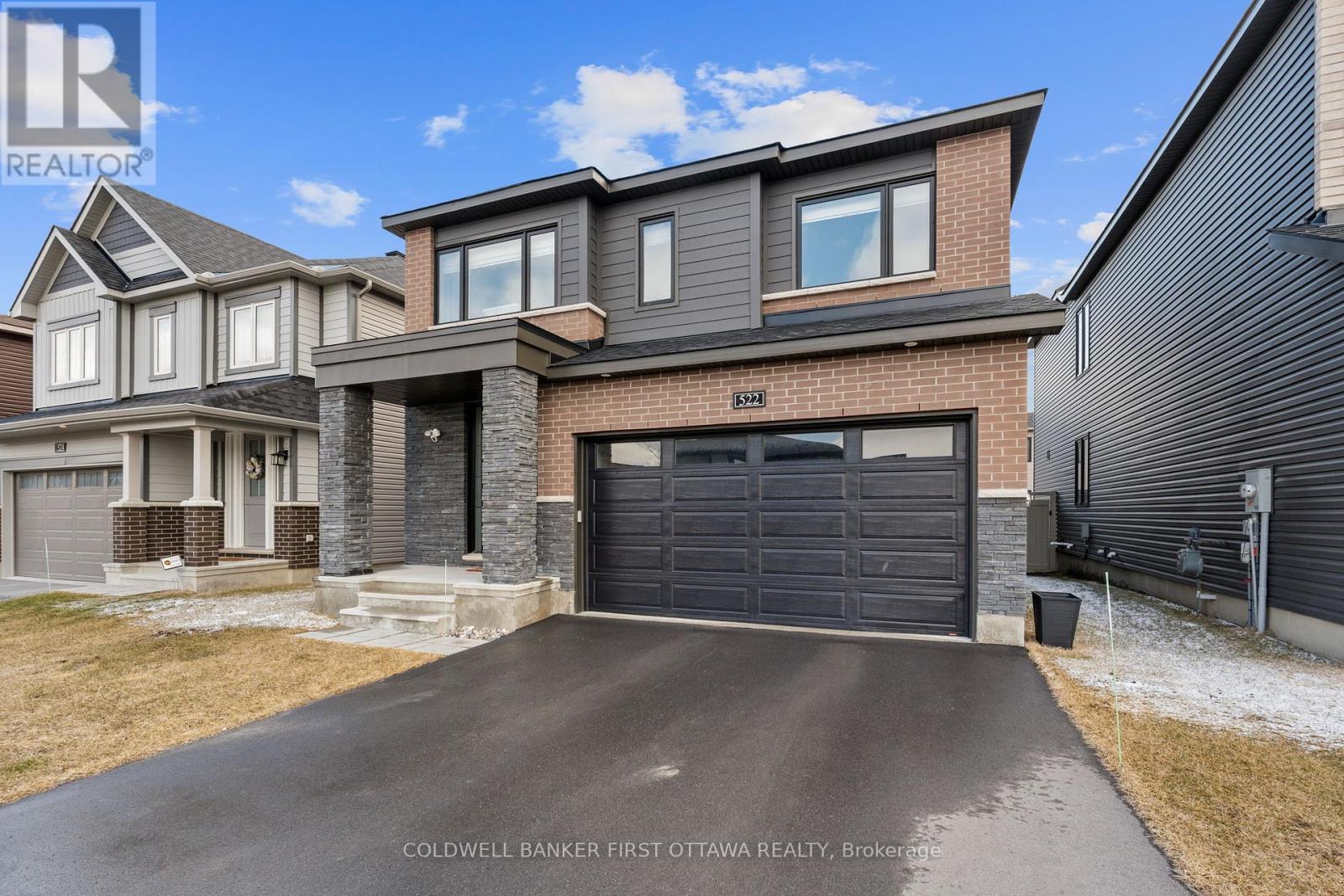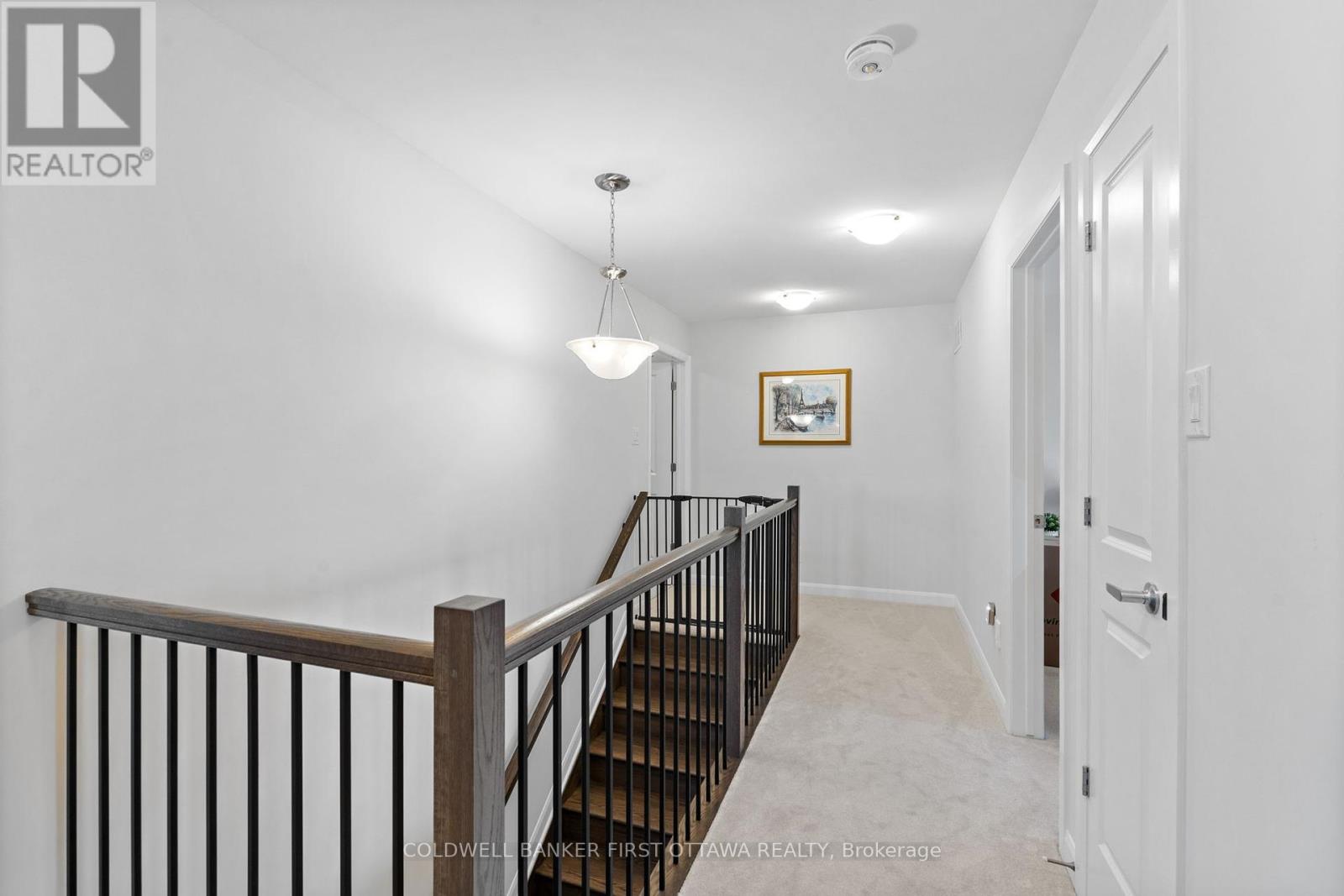4 卧室
3 浴室
2000 - 2500 sqft
壁炉
中央空调
风热取暖
$3,450 Monthly
Step into this exquisite Brierwood model, nestled in the heart of Minto's desirable and family friendly Mahogany community. This home boasts a bright open floor plan with stunning hardwood floors and a cozy fireplace, with the large windows bringing in all kinds of natural light. The gourmet kitchen is a chefs dream, featuring stainless steel appliances, sleek quartz countertops, loads of storage (including a pantry!), and a spacious island with breakfast bar. There's also a large foyer to welcome your guests, a convenient powder room tucked off to the side, and inside access to the double garage. Upstairs you'll find a 2nd bedroom so large you'll think it's the primary, two good sized secondary bedrooms with large closets, and the primary bedroom situated at the back of the home, which also has a walk-in closet and a spa-like ensuite complete with stand alone soaker tub and separate walk-in shower! There's a local park to enjoy, and you're also mere moments from the charming shops and restaurants along Main St Manotick, and the picturesque Rideau River to enjoy no matter what the season. Your new Manotick lifestyle awaits! (id:44758)
房源概要
|
MLS® Number
|
X12073500 |
|
房源类型
|
民宅 |
|
临近地区
|
Manotick |
|
社区名字
|
8003 - Mahogany Community |
|
附近的便利设施
|
公园, 码头 |
|
特征
|
Level Lot |
|
总车位
|
6 |
详 情
|
浴室
|
3 |
|
地上卧房
|
4 |
|
总卧房
|
4 |
|
公寓设施
|
Fireplace(s) |
|
赠送家电包括
|
Garage Door Opener Remote(s), Blinds, 洗碗机, 烘干机, Hood 电扇, 炉子, 洗衣机, 冰箱 |
|
地下室进展
|
已完成 |
|
地下室类型
|
Full (unfinished) |
|
施工种类
|
独立屋 |
|
空调
|
中央空调 |
|
外墙
|
砖, 乙烯基壁板 |
|
Fire Protection
|
Smoke Detectors |
|
壁炉
|
有 |
|
Fireplace Total
|
1 |
|
地基类型
|
混凝土浇筑 |
|
客人卫生间(不包含洗浴)
|
1 |
|
供暖方式
|
天然气 |
|
供暖类型
|
压力热风 |
|
储存空间
|
2 |
|
内部尺寸
|
2000 - 2500 Sqft |
|
类型
|
独立屋 |
|
设备间
|
市政供水 |
车 位
土地
|
英亩数
|
无 |
|
围栏类型
|
Fenced Yard |
|
土地便利设施
|
公园, 码头 |
|
污水道
|
Sanitary Sewer |
|
土地深度
|
95 Ft ,6 In |
|
土地宽度
|
38 Ft ,6 In |
|
不规则大小
|
38.5 X 95.5 Ft |
|
地表水
|
River/stream |
房 间
| 楼 层 |
类 型 |
长 度 |
宽 度 |
面 积 |
|
二楼 |
主卧 |
5.53 m |
3.91 m |
5.53 m x 3.91 m |
|
二楼 |
卧室 |
4.87 m |
3.25 m |
4.87 m x 3.25 m |
|
二楼 |
卧室 |
3.65 m |
3.09 m |
3.65 m x 3.09 m |
|
二楼 |
卧室 |
3.35 m |
3.12 m |
3.35 m x 3.12 m |
|
一楼 |
客厅 |
4.62 m |
4.01 m |
4.62 m x 4.01 m |
|
一楼 |
餐厅 |
3.65 m |
3.53 m |
3.65 m x 3.53 m |
|
一楼 |
厨房 |
4.57 m |
3.96 m |
4.57 m x 3.96 m |
设备间
https://www.realtor.ca/real-estate/28146851/522-anchor-circle-ottawa-8003-mahogany-community



































