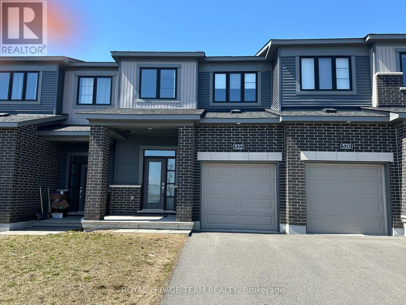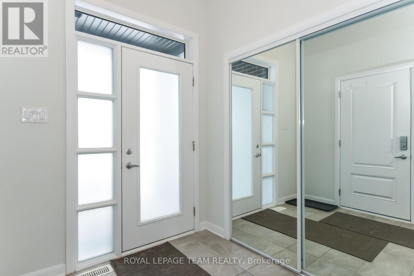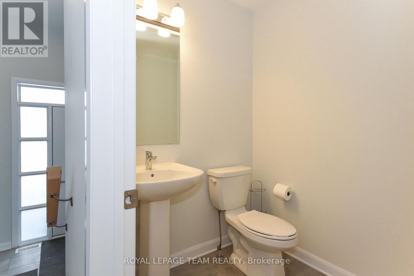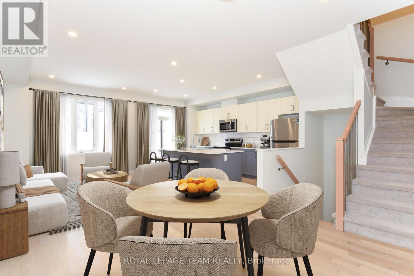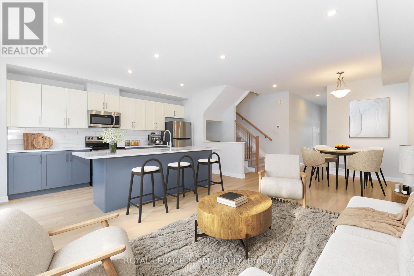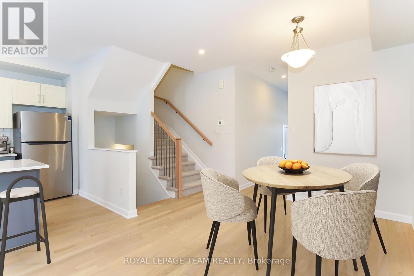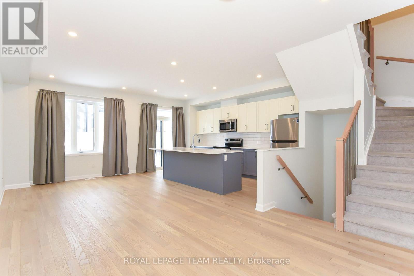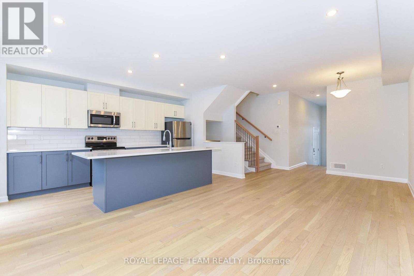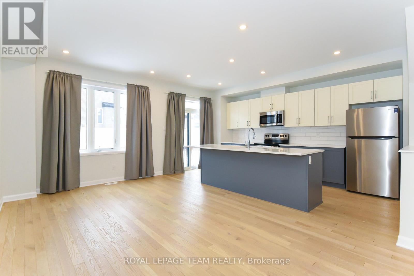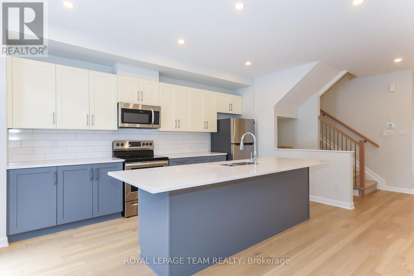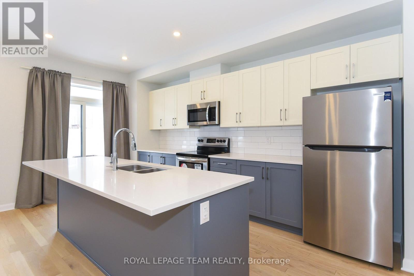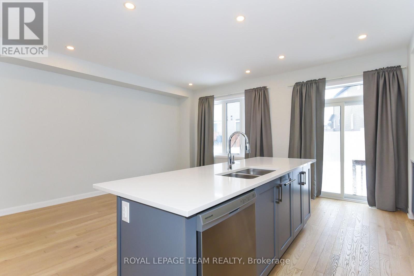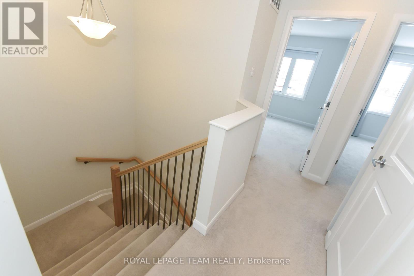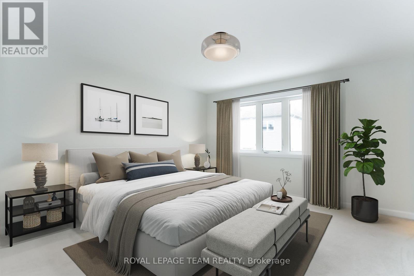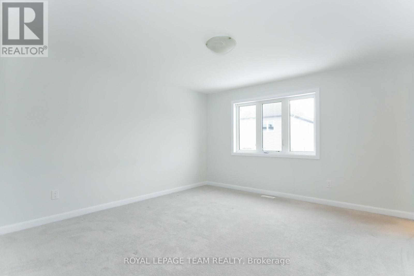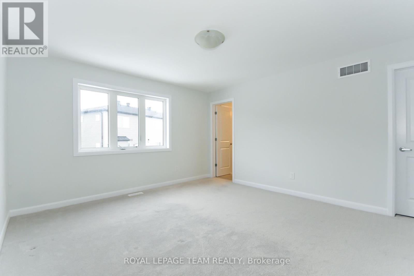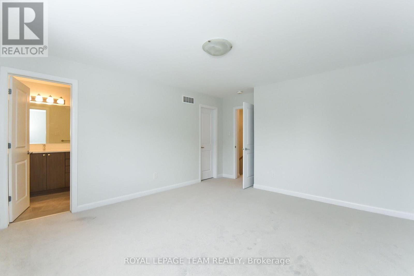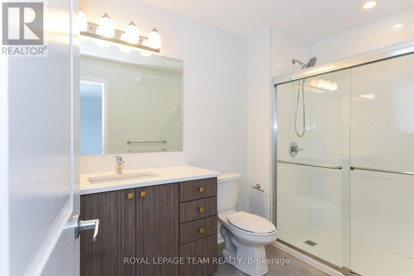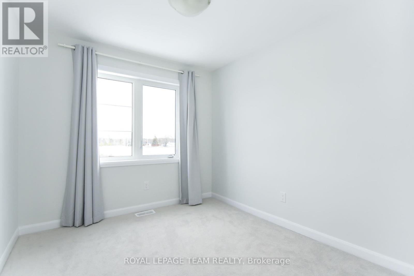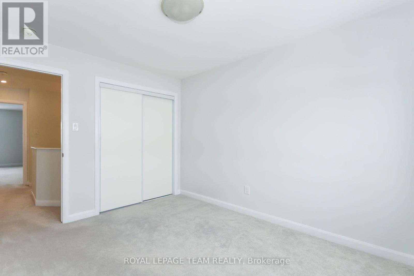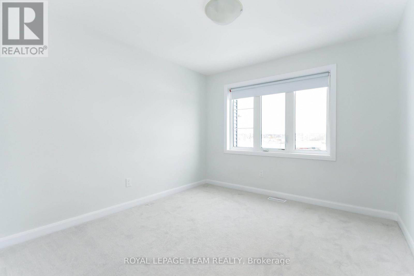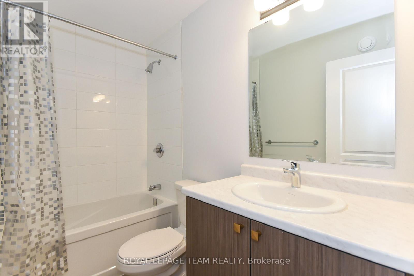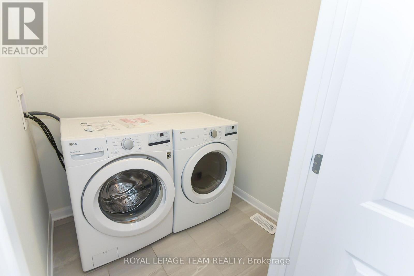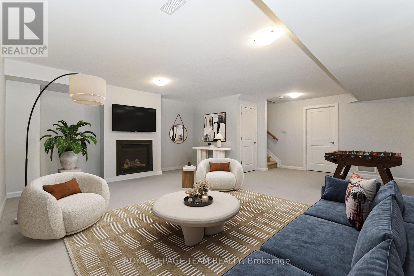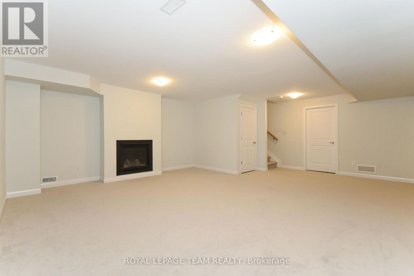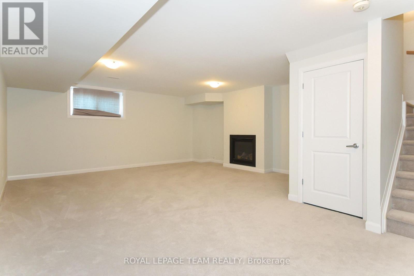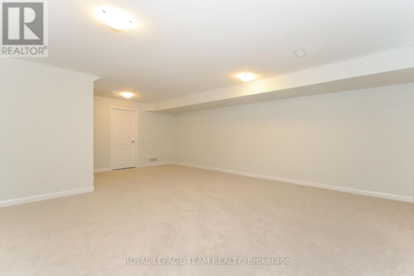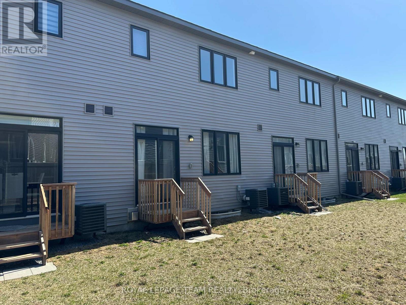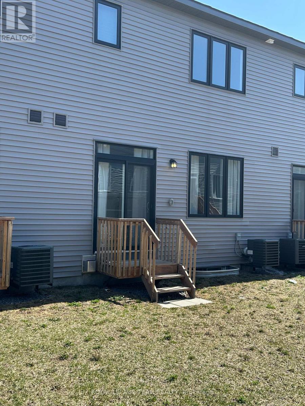3 卧室
3 浴室
1100 - 1500 sqft
壁炉
中央空调, 换气器
风热取暖
$664,900
Welcome to this beautifully upgraded and meticulously maintained 3-bedroom, 3-bathroom home, ideally situated in the vibrant community of Barrhavenjust steps from St. Joseph High School, restaurants, shops, a movie theatre, and scenic walking trails. The nearby community centre offers an indoor swimming pool, hockey rink, weight room, and much more for an active lifestyle. Step inside to discover a bright, open-concept main floor featuring stunning engineered hardwood flooring and an upgraded chefs kitchen layout. Designed for both everyday living and entertaining, the kitchen boasts quartz countertops, upgraded cabinetry with stylish hardware throughout, ample storage, and a generous island that comfortably seats four. Upstairs, the spacious primary suite includes a beautifully appointed private ensuite with quartz counters and a luxurious walk-in shower. Two additional bedrooms and a full family bathroom offer comfort and flexibility for a growing family or guests. A convenient second-floor laundry room simplifies daily routines.The finished lower level is a cozy retreat, highlighted by a gas fireplace, perfect for movie nights or unwinding after a long day. Located in one of Barrhaven's most sought-after neighbourhoods, this upgraded Minto Monterey model is truly move-in ready. Book your showing today! (id:44758)
房源概要
|
MLS® Number
|
X12105991 |
|
房源类型
|
民宅 |
|
社区名字
|
7707 - Barrhaven - Hearts Desire |
|
总车位
|
3 |
详 情
|
浴室
|
3 |
|
地上卧房
|
3 |
|
总卧房
|
3 |
|
赠送家电包括
|
Water Heater, 洗碗机, 烘干机, Hood 电扇, 微波炉, 炉子, 洗衣机, 冰箱 |
|
地下室进展
|
已装修 |
|
地下室类型
|
N/a (finished) |
|
施工种类
|
附加的 |
|
空调
|
Central Air Conditioning, 换气机 |
|
外墙
|
砖, 乙烯基壁板 |
|
壁炉
|
有 |
|
Fireplace Total
|
1 |
|
地基类型
|
混凝土浇筑 |
|
客人卫生间(不包含洗浴)
|
1 |
|
供暖方式
|
天然气 |
|
供暖类型
|
压力热风 |
|
储存空间
|
2 |
|
内部尺寸
|
1100 - 1500 Sqft |
|
类型
|
联排别墅 |
|
设备间
|
市政供水 |
车 位
土地
|
英亩数
|
无 |
|
污水道
|
Sanitary Sewer |
|
土地深度
|
92 Ft |
|
土地宽度
|
20 Ft ,3 In |
|
不规则大小
|
20.3 X 92 Ft |
房 间
| 楼 层 |
类 型 |
长 度 |
宽 度 |
面 积 |
|
二楼 |
主卧 |
4.24 m |
3.96 m |
4.24 m x 3.96 m |
|
二楼 |
第二卧房 |
3.37 m |
3.04 m |
3.37 m x 3.04 m |
|
二楼 |
第三卧房 |
3.07 m |
2.76 m |
3.07 m x 2.76 m |
|
Lower Level |
家庭房 |
7.16 m |
5.9 m |
7.16 m x 5.9 m |
|
一楼 |
客厅 |
4.27 m |
3.15 m |
4.27 m x 3.15 m |
|
一楼 |
餐厅 |
3.15 m |
3.05 m |
3.15 m x 3.05 m |
|
一楼 |
厨房 |
4.95 m |
2.64 m |
4.95 m x 2.64 m |
https://www.realtor.ca/real-estate/28219920/522-branch-street-ottawa-7707-barrhaven-hearts-desire


