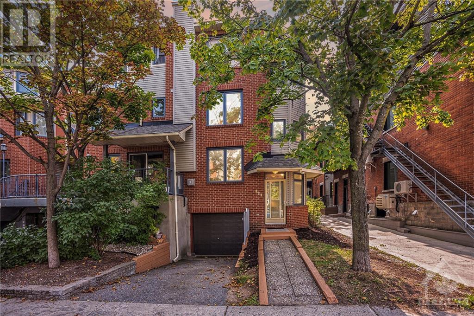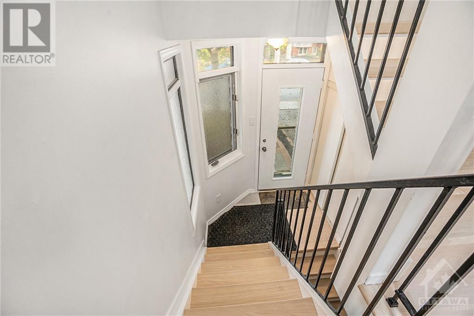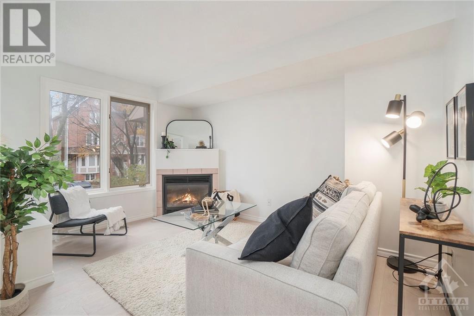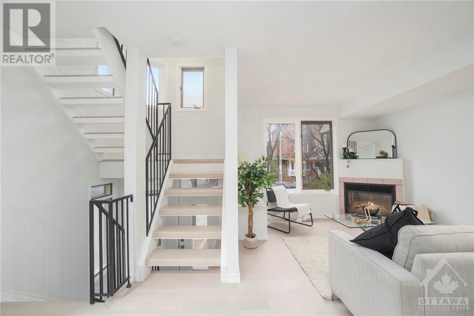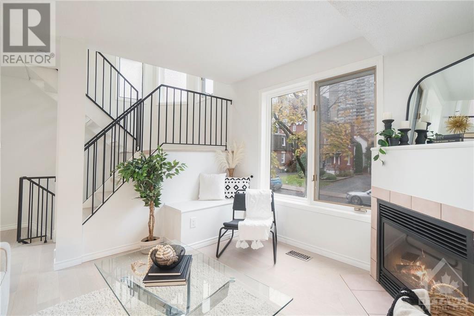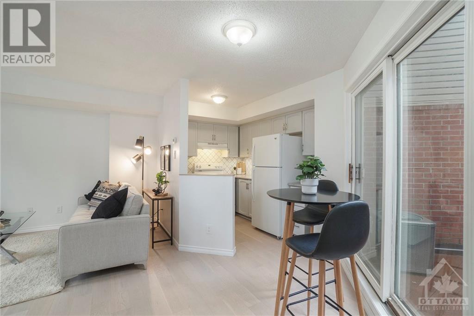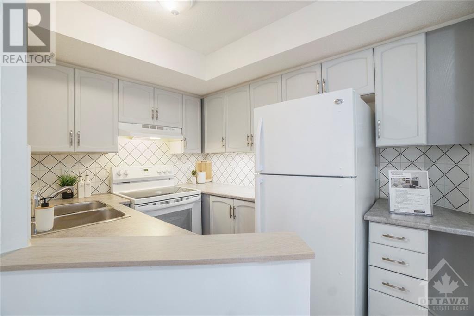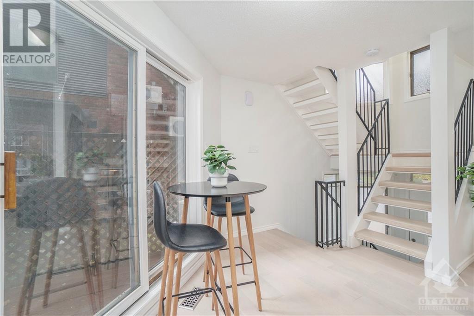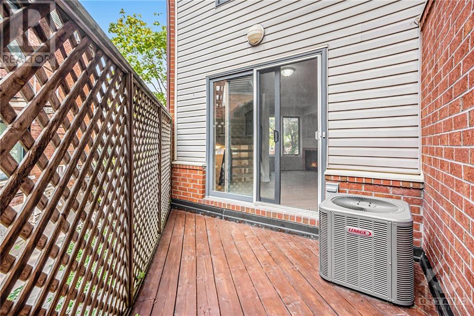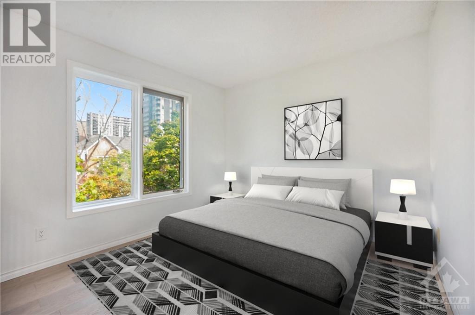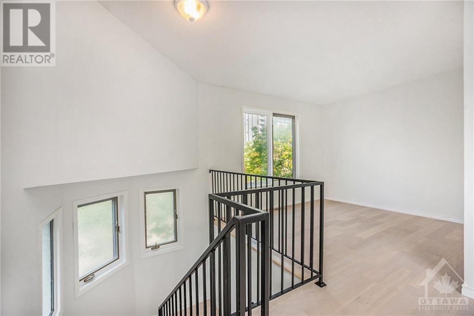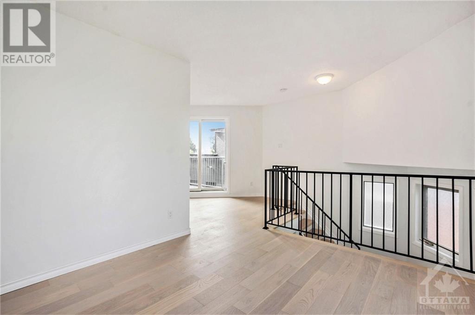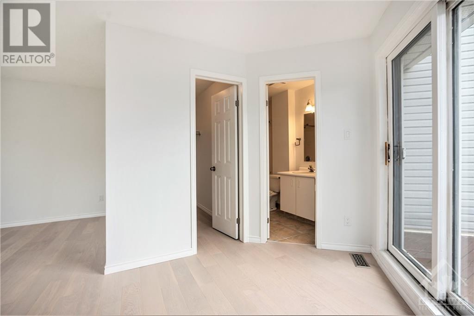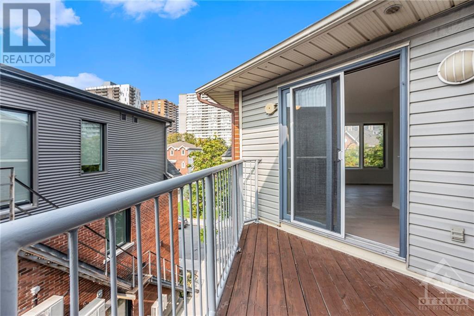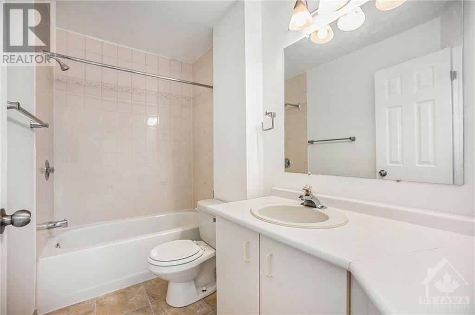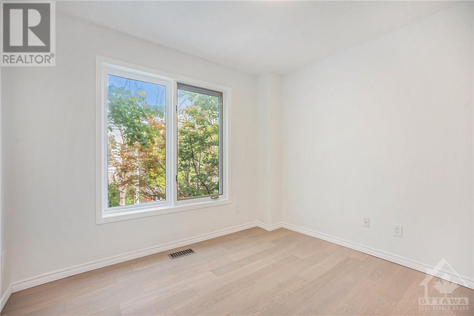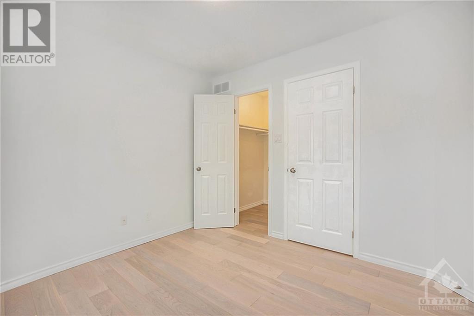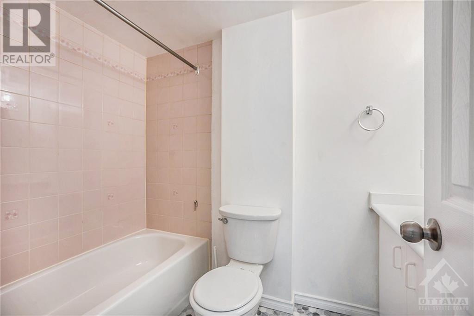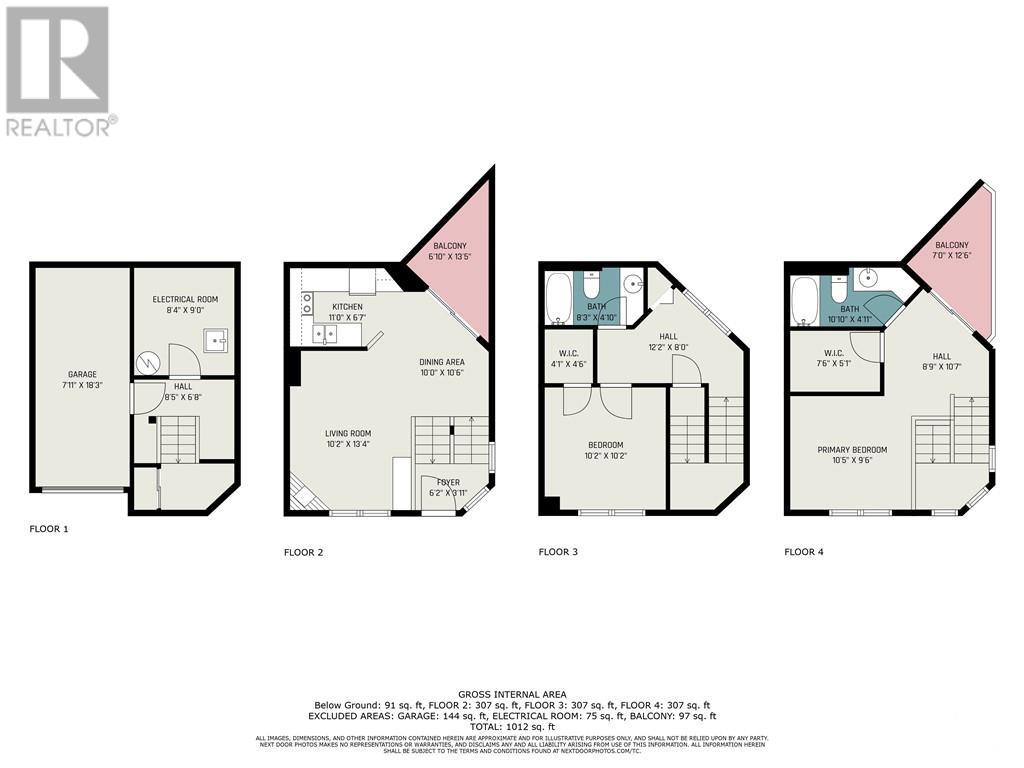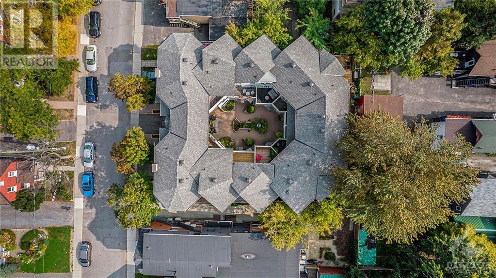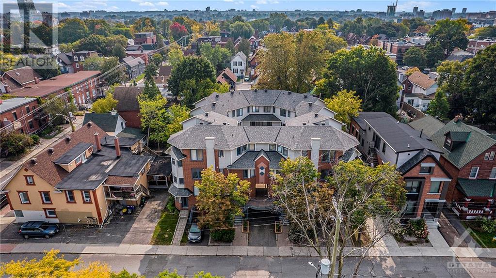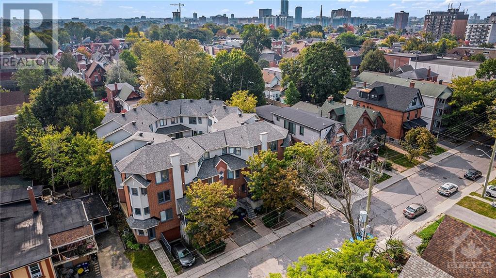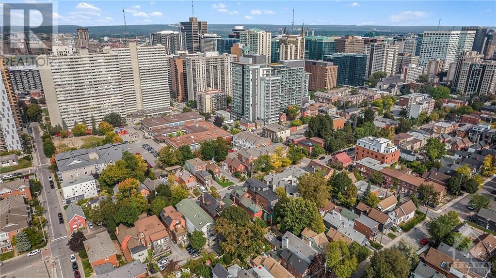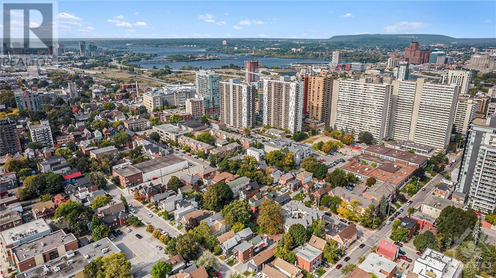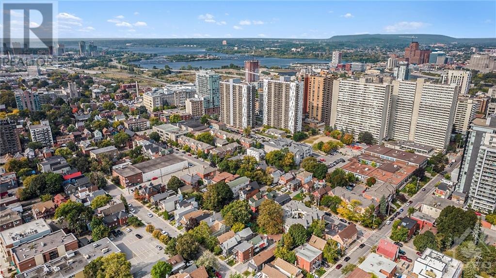522 Lisgar Street Ottawa, Ontario K1R 5H5

$635,000管理费,Common Area Maintenance, Waste Removal, Other, See Remarks, Reserve Fund Contributions, Parcel of Tied Land
$85 每月
管理费,Common Area Maintenance, Waste Removal, Other, See Remarks, Reserve Fund Contributions, Parcel of Tied Land
$85 每月Modern open and bright end unit townhome in desirable Centretown. Charm and comfort unite in this gorgeous 2-bedroom, 2 full bath property. This home is a perfect fit for those seeking a blend of modernity and convenience. Freshly painted and new engineered hardwood throughout. Open main level living space with gas fireplace, private balcony, new stove, new kitchen counters and backsplash. The spacious bedrooms are designed with coziness in mind, ensuring a peaceful retreat after a busy day. Each have their own walk in closets, and full baths. New ceramic flooring in bathrooms. Enjoy the use of the outside common courtyard. Walker and biker paradise with buses nearby. Stroll around, explore the neighbourhood and you'd find everything you need, right within your reach. Sleek and trendy, this one is truly a turn-key home. $85/month assoc fee+$350 annual. Some photos have been virtually staged. (id:44758)
Open House
此属性有开放式房屋!
2:00 pm
结束于:4:00 pm
房源概要
| MLS® Number | 1379104 |
| 房源类型 | 民宅 |
| 临近地区 | Centretown |
| 特征 | 阳台 |
| 总车位 | 2 |
详 情
| 浴室 | 2 |
| 地上卧房 | 2 |
| 总卧房 | 2 |
| 赠送家电包括 | 冰箱, Hood 电扇, 炉子 |
| 地下室进展 | 部分完成 |
| 地下室类型 | Partial (partially Finished) |
| 施工日期 | 1993 |
| 空调 | 中央空调 |
| 外墙 | 砖, Siding |
| 壁炉 | 有 |
| Fireplace Total | 1 |
| Flooring Type | Hardwood, Ceramic |
| 地基类型 | 混凝土浇筑 |
| 供暖方式 | 天然气 |
| 供暖类型 | 压力热风 |
| 储存空间 | 3 |
| 类型 | 联排别墅 |
| 设备间 | 市政供水 |
车 位
| 附加车库 |
土地
| 英亩数 | 无 |
| 污水道 | 城市污水处理系统 |
| 土地深度 | 31 Ft ,9 In |
| 土地宽度 | 22 Ft ,5 In |
| 不规则大小 | 22.45 Ft X 31.71 Ft (irregular Lot) |
| 规划描述 | 住宅 |
房 间
| 楼 层 | 类 型 | 长 度 | 宽 度 | 面 积 |
|---|---|---|---|---|
| 二楼 | 卧室 | 10'10" x 10'6" | ||
| 二楼 | 其它 | 4'1" x 4'6" | ||
| 二楼 | 衣帽间 | 10'0" x 6'6" | ||
| 二楼 | 四件套浴室 | Measurements not available | ||
| 三楼 | 主卧 | 12'0" x 10'6" | ||
| 三楼 | 起居室 | 9'0" x 6'0" | ||
| 三楼 | 其它 | 7'6" x 5'1" | ||
| 三楼 | 四件套主卧浴室 | Measurements not available | ||
| 地下室 | 洗衣房 | Measurements not available | ||
| 地下室 | 设备间 | Measurements not available | ||
| 一楼 | Living Room/fireplace | 13'3" x 10'6" | ||
| 一楼 | 厨房 | 9'0" x 7'6" | ||
| 一楼 | Eating Area | 10'0" x 10'6" |
https://www.realtor.ca/real-estate/26563102/522-lisgar-street-ottawa-centretown

