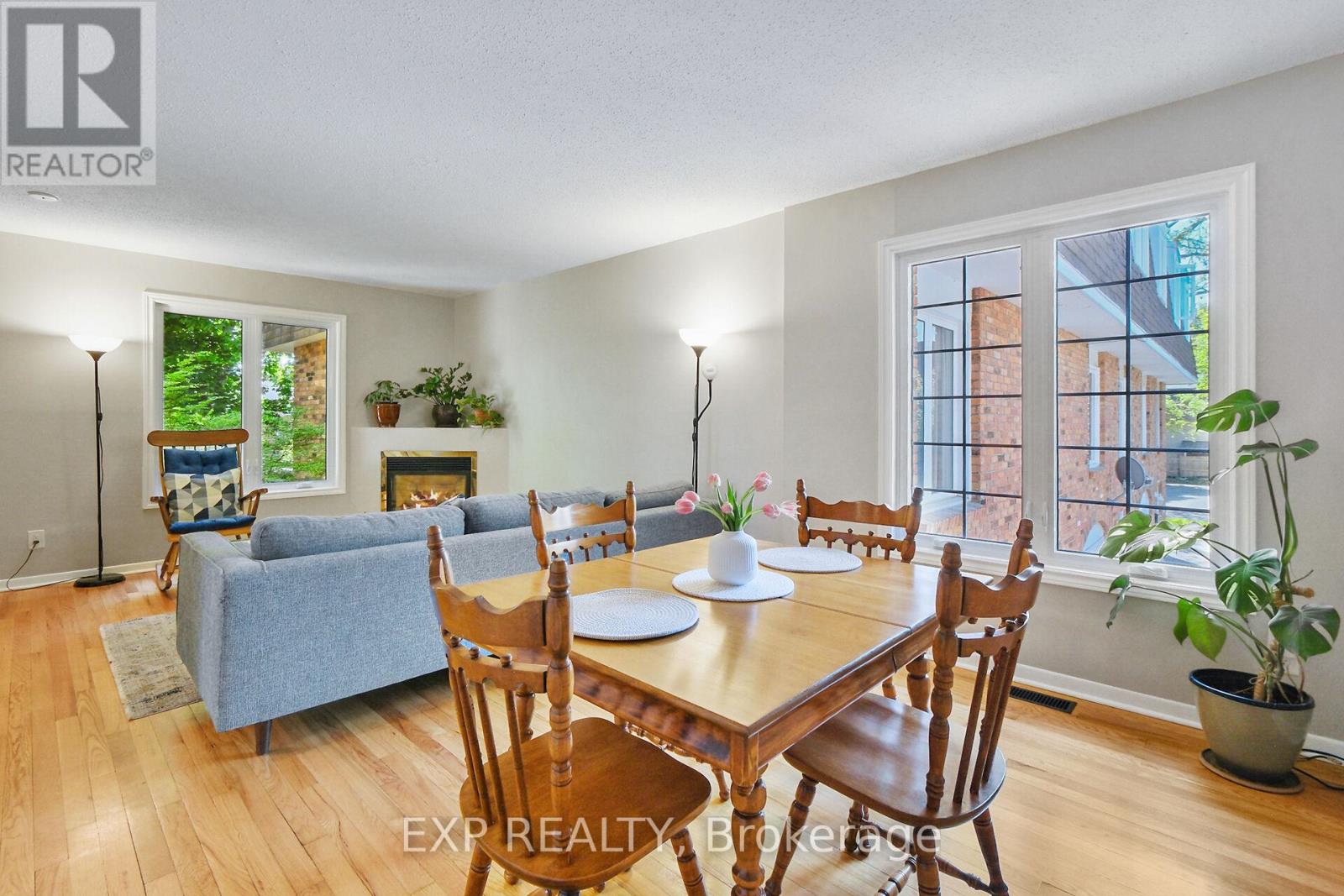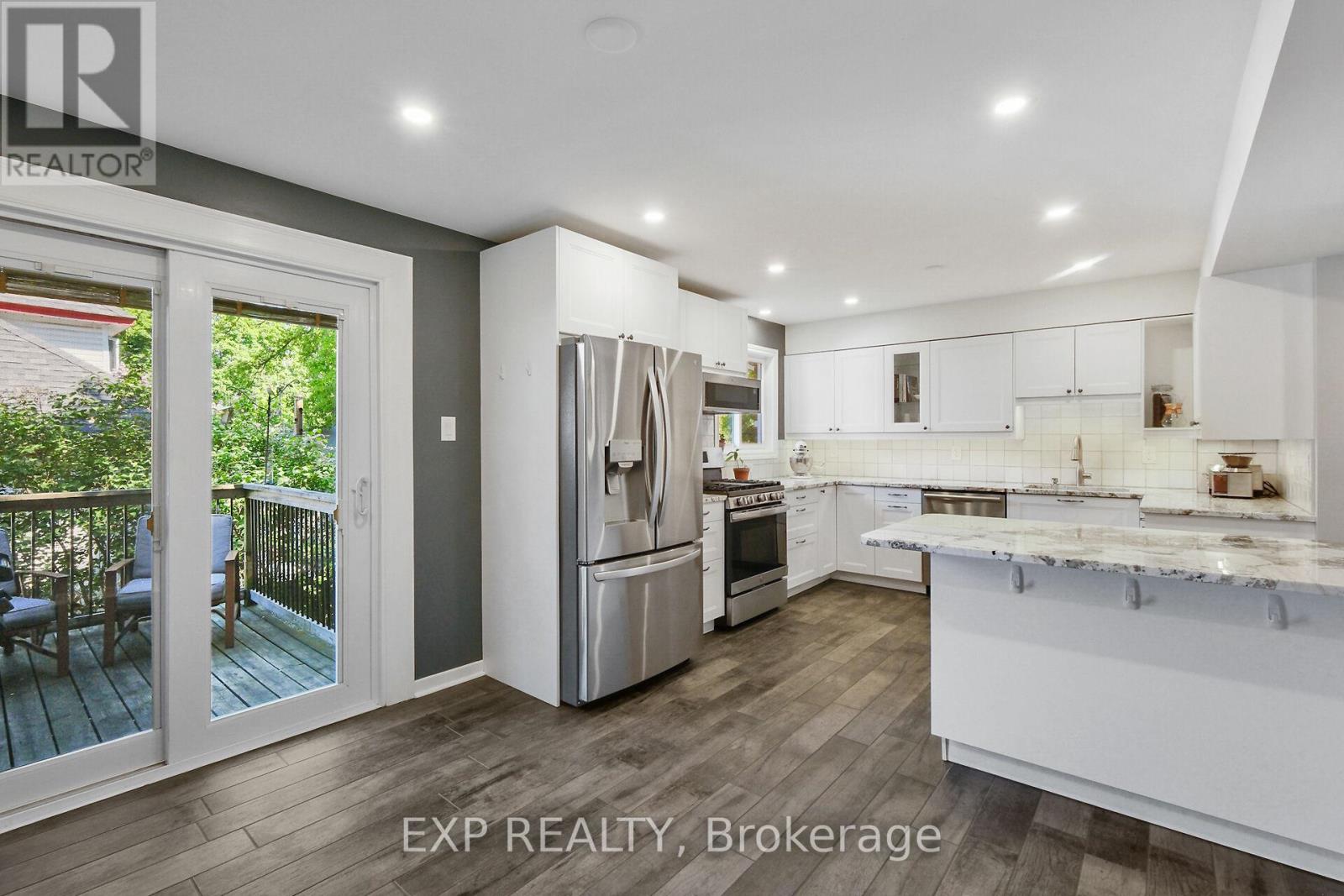5 卧室
3 浴室
1100 - 1500 sqft
壁炉
中央空调
风热取暖
$699,900
Open House Sunday, June 1st. 1:00 - 3:00. Welcome to your new home. An established community and very attractive 4+1 bedroom row-style home in the heart of Westboro on Churchill Ave. Walkable to Churchill Public School, the Festival House Performing Arts Centre, shops, cafés, restaurants, and the Richmond business district. Featuring a historic brick exterior, this home blends original charm with modern updates. The spectacular renovated kitchen includes white granite counters, white cabinetry, tile backsplash, under-cabinet lighting, stainless appliances, and a central peninsula. A sliding door leads to the raised deck with gas BBQ hookup and steps to a private fenced garden for your fresh herbs and a garden storage shed. The main level boasts hardwood floors, gas fireplace, and formal dining area. An in-law suite on the ground level includes a kitchenet, laundry, bedroom, bathroom, and walk-out to the green space which is ideal for rental, office, or guests (last rented for approximately $1,500/month). Upstairs, on the third level features 4 spacious bedrooms and a 4-pc bath. Updates: torch on roofing & insulation (2023, $20K), furnace & A/C (2022, $12K), kitchen (2020), lower suite (2017), electrical panel, ( 2019), Jeld-Wen windows and doors (2017, 20-yr warranty). Designated outdoor parking with visitor parking. Shared expenses are only $400/year for snow removal and no additional shared expenses. Ask for your detailed floor plan and survey. The joint-use agreement is available upon request. Check the attachments for joint use agreement review. Offers will be presented Wednesday, June 4 at 4 PM. Hurry! (id:44758)
Open House
此属性有开放式房屋!
开始于:
1:00 pm
结束于:
3:00 pm
房源概要
|
MLS® Number
|
X12186318 |
|
房源类型
|
民宅 |
|
临近地区
|
Laurentian View |
|
社区名字
|
5003 - Westboro/Hampton Park |
|
附近的便利设施
|
公共交通, 学校 |
|
社区特征
|
社区活动中心 |
|
设备类型
|
热水器 - Gas |
|
特征
|
Open Space, Paved Yard, 无地毯 |
|
总车位
|
1 |
|
租赁设备类型
|
热水器 - Gas |
|
结构
|
Deck, 棚 |
|
View Type
|
City View |
详 情
|
浴室
|
3 |
|
地上卧房
|
4 |
|
地下卧室
|
1 |
|
总卧房
|
5 |
|
公寓设施
|
Fireplace(s) |
|
赠送家电包括
|
Water Meter, 洗碗机, 烘干机, 微波炉, 烤箱, 炉子, 洗衣机, 冰箱 |
|
施工种类
|
附加的 |
|
空调
|
中央空调 |
|
外墙
|
砖 Facing |
|
壁炉
|
有 |
|
Fireplace Total
|
1 |
|
Flooring Type
|
Hardwood |
|
地基类型
|
混凝土 |
|
客人卫生间(不包含洗浴)
|
1 |
|
供暖方式
|
天然气 |
|
供暖类型
|
压力热风 |
|
储存空间
|
3 |
|
内部尺寸
|
1100 - 1500 Sqft |
|
类型
|
联排别墅 |
|
设备间
|
市政供水 |
车 位
土地
|
英亩数
|
无 |
|
围栏类型
|
Fenced Yard |
|
土地便利设施
|
公共交通, 学校 |
|
污水道
|
Sanitary Sewer |
|
土地深度
|
54 Ft |
|
土地宽度
|
40 Ft ,1 In |
|
不规则大小
|
40.1 X 54 Ft ; Yes |
|
规划描述
|
R3a |
房 间
| 楼 层 |
类 型 |
长 度 |
宽 度 |
面 积 |
|
二楼 |
厨房 |
3.65 m |
3.46 m |
3.65 m x 3.46 m |
|
二楼 |
客厅 |
4.73 m |
3.69 m |
4.73 m x 3.69 m |
|
二楼 |
餐厅 |
3.04 m |
3.46 m |
3.04 m x 3.46 m |
|
二楼 |
浴室 |
1.66 m |
1.22 m |
1.66 m x 1.22 m |
|
二楼 |
洗衣房 |
0.9 m |
1.32 m |
0.9 m x 1.32 m |
|
三楼 |
卧室 |
3.68 m |
2.78 m |
3.68 m x 2.78 m |
|
三楼 |
第二卧房 |
3.84 m |
3.68 m |
3.84 m x 3.68 m |
|
三楼 |
第三卧房 |
4.03 m |
3.78 m |
4.03 m x 3.78 m |
|
三楼 |
Bedroom 4 |
4.03 m |
2.82 m |
4.03 m x 2.82 m |
|
三楼 |
浴室 |
2.78 m |
2.32 m |
2.78 m x 2.32 m |
|
一楼 |
厨房 |
6.04 m |
3.56 m |
6.04 m x 3.56 m |
|
一楼 |
设备间 |
3.46 m |
1.75 m |
3.46 m x 1.75 m |
|
一楼 |
卧室 |
3.46 m |
3.05 m |
3.46 m x 3.05 m |
|
一楼 |
浴室 |
2.05 m |
1.75 m |
2.05 m x 1.75 m |
|
一楼 |
门厅 |
2.24 m |
2.27 m |
2.24 m x 2.27 m |
|
一楼 |
Workshop |
|
|
Measurements not available |
设备间
https://www.realtor.ca/real-estate/28395536/523-churchill-avenue-n-ottawa-5003-westborohampton-park






















































