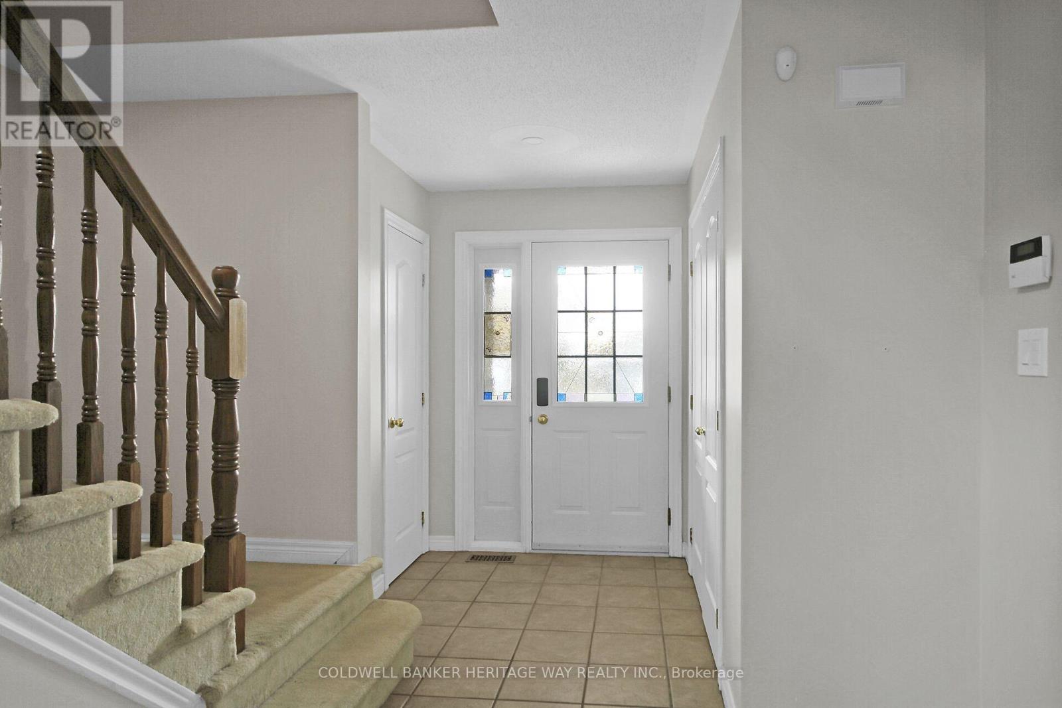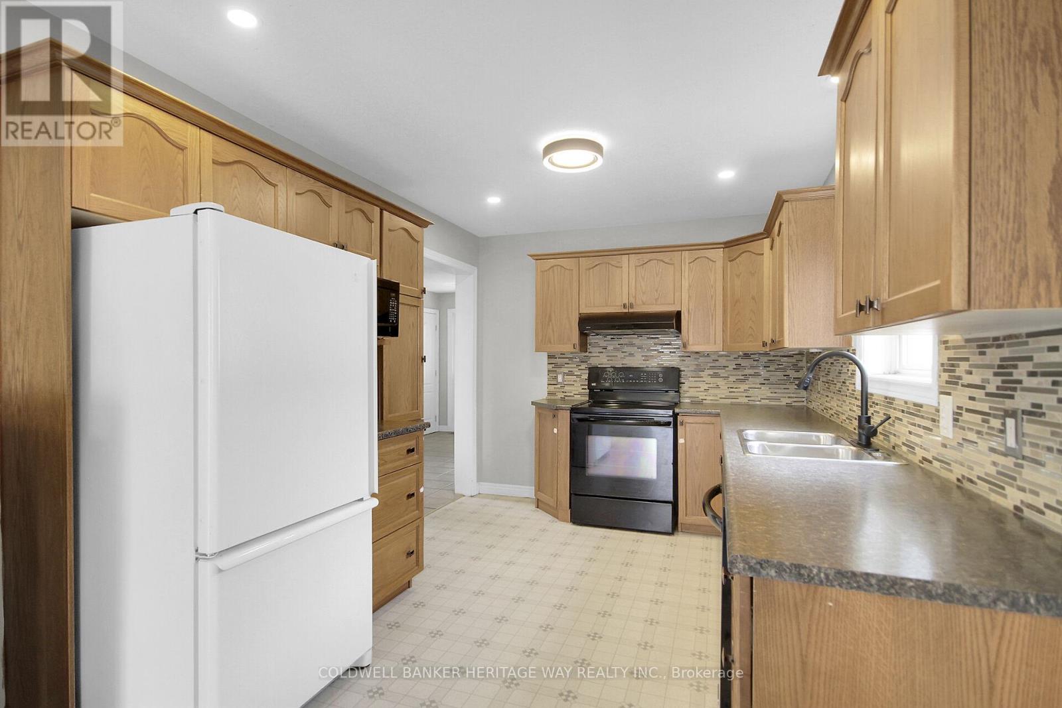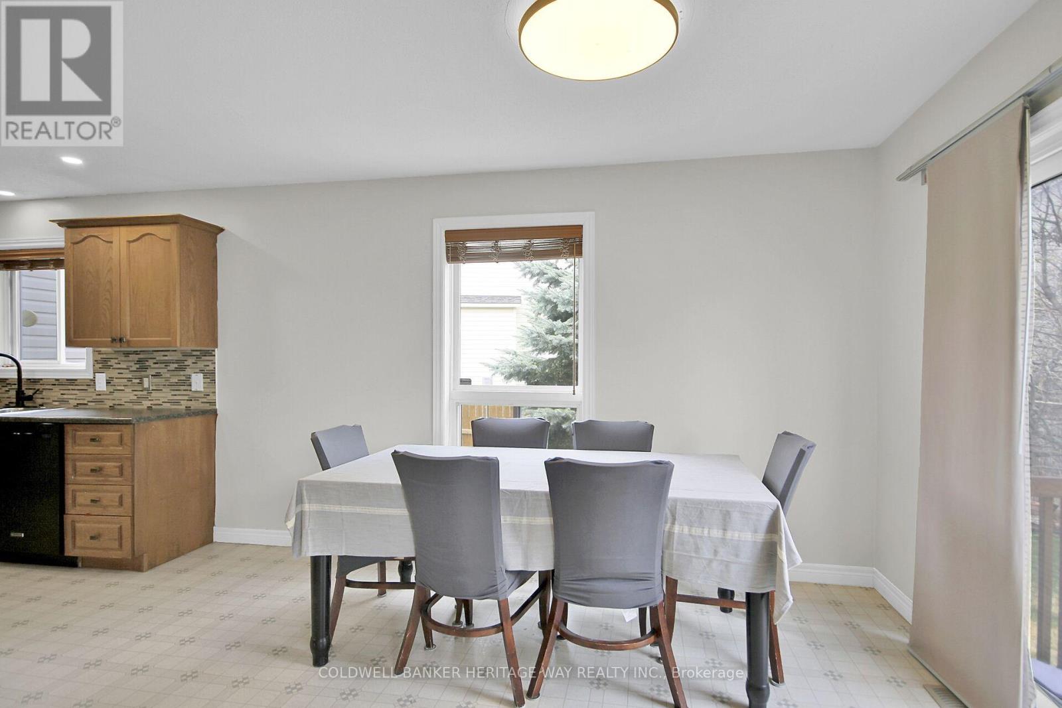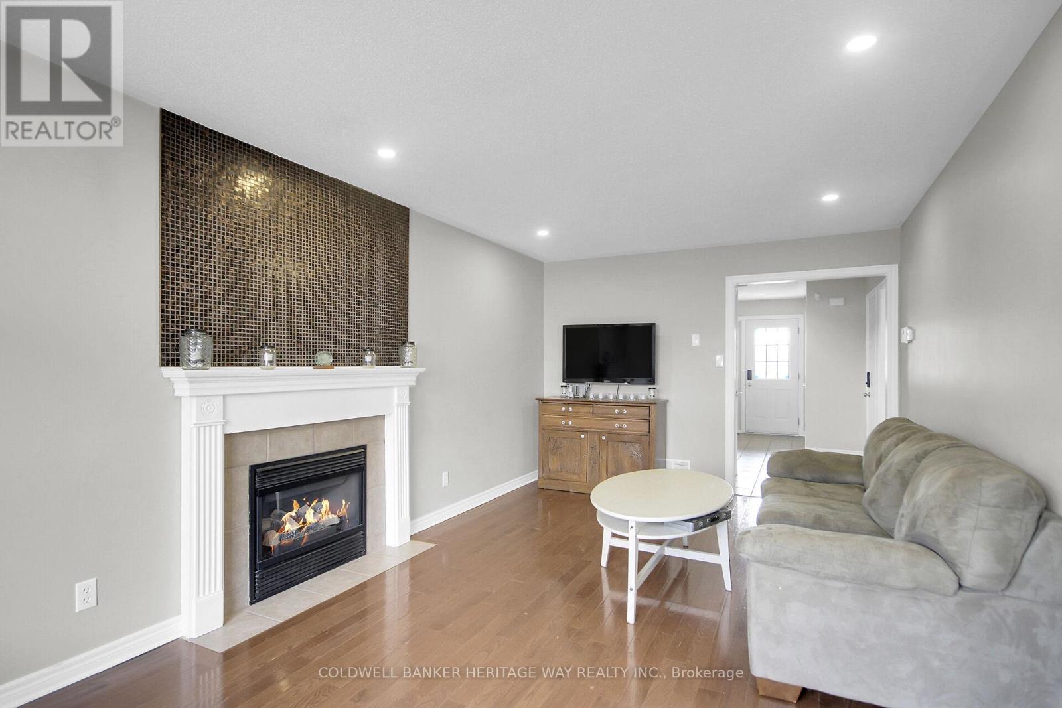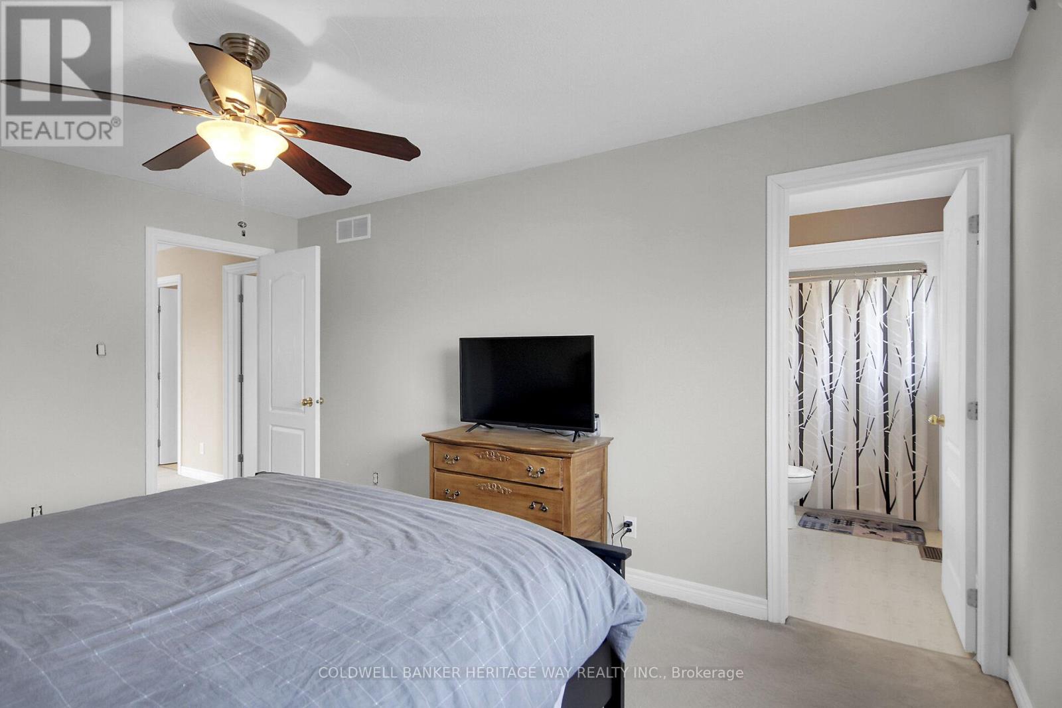4 卧室
4 浴室
1500 - 2000 sqft
壁炉
中央空调
风热取暖
Landscaped
$685,000
Welcome to 523 Joseph Street in the prestigious development of Carlgate Park where functionality meets value. These are quality built homes and a well thought out neighborhood, the special feature to this property is the size of the lot, one of the larger ones in subdivision and being fully fenced it is a great spot to let your furry friends run free and keeps the kids in check. This traditional floor plan offers three good sized bedrooms on the upper level, the primary bedroom has its own walk in closet and full 4pc ensuite bathroom. A large front foyer greets you through the main entrance with your coat closet and a handy 2pc bath, you do have inside access from the 2-car garage as well. The kitchen has a neat ceramic/glass backsplash and lots of cupboard and counter space and easy access to the dining room. Glass doors from the dining area allow you to the back yard/patio area for all you bbq needs and the living room has a natural gas fireplace as well. The lower level is finished at this home! There is a convenient 2-piece bathroom, the utility room is huge and has laundry facilities and lots of storage as well. There is a family room to complete this level, it is currently a huge bedroom but easily converted back to family room/ home gym or office. There are waterfront parks and play parks of Joseph Street as well. (id:44758)
房源概要
|
MLS® Number
|
X12110123 |
|
房源类型
|
民宅 |
|
社区名字
|
909 - Carleton Place |
|
特征
|
Flat Site |
|
总车位
|
4 |
|
结构
|
Deck |
详 情
|
浴室
|
4 |
|
地上卧房
|
4 |
|
总卧房
|
4 |
|
公寓设施
|
Fireplace(s) |
|
赠送家电包括
|
Garage Door Opener Remote(s), 洗碗机, 烘干机, 炉子, 洗衣机, 窗帘, 冰箱 |
|
地下室进展
|
部分完成 |
|
地下室类型
|
N/a (partially Finished) |
|
施工种类
|
独立屋 |
|
空调
|
中央空调 |
|
外墙
|
砖, 乙烯基壁板 |
|
壁炉
|
有 |
|
Fireplace Total
|
1 |
|
地基类型
|
混凝土浇筑 |
|
客人卫生间(不包含洗浴)
|
2 |
|
供暖方式
|
天然气 |
|
供暖类型
|
压力热风 |
|
储存空间
|
2 |
|
内部尺寸
|
1500 - 2000 Sqft |
|
类型
|
独立屋 |
|
设备间
|
市政供水 |
车 位
土地
|
英亩数
|
无 |
|
Landscape Features
|
Landscaped |
|
污水道
|
Sanitary Sewer |
|
土地深度
|
110 Ft ,4 In |
|
土地宽度
|
40 Ft ,9 In |
|
不规则大小
|
40.8 X 110.4 Ft ; Irreg |
|
规划描述
|
住宅 |
房 间
| 楼 层 |
类 型 |
长 度 |
宽 度 |
面 积 |
|
二楼 |
主卧 |
4.63 m |
3.35 m |
4.63 m x 3.35 m |
|
二楼 |
其它 |
1.92 m |
1.79 m |
1.92 m x 1.79 m |
|
二楼 |
浴室 |
2.89 m |
1.64 m |
2.89 m x 1.64 m |
|
二楼 |
第二卧房 |
3.47 m |
2.8 m |
3.47 m x 2.8 m |
|
二楼 |
第三卧房 |
3.35 m |
2.77 m |
3.35 m x 2.77 m |
|
二楼 |
Bedroom 4 |
3.35 m |
2.77 m |
3.35 m x 2.77 m |
|
二楼 |
浴室 |
2.89 m |
1.64 m |
2.89 m x 1.64 m |
|
Lower Level |
家庭房 |
5.94 m |
3.53 m |
5.94 m x 3.53 m |
|
Lower Level |
浴室 |
2.31 m |
1.21 m |
2.31 m x 1.21 m |
|
Lower Level |
洗衣房 |
3.9 m |
2.83 m |
3.9 m x 2.83 m |
|
一楼 |
门厅 |
3.81 m |
2.13 m |
3.81 m x 2.13 m |
|
一楼 |
浴室 |
2.13 m |
0.91 m |
2.13 m x 0.91 m |
|
一楼 |
厨房 |
3.65 m |
2.83 m |
3.65 m x 2.83 m |
|
一楼 |
餐厅 |
4.08 m |
2.89 m |
4.08 m x 2.89 m |
|
一楼 |
客厅 |
6.52 m |
3.35 m |
6.52 m x 3.35 m |
设备间
https://www.realtor.ca/real-estate/28229161/523-joseph-street-carleton-place-909-carleton-place






