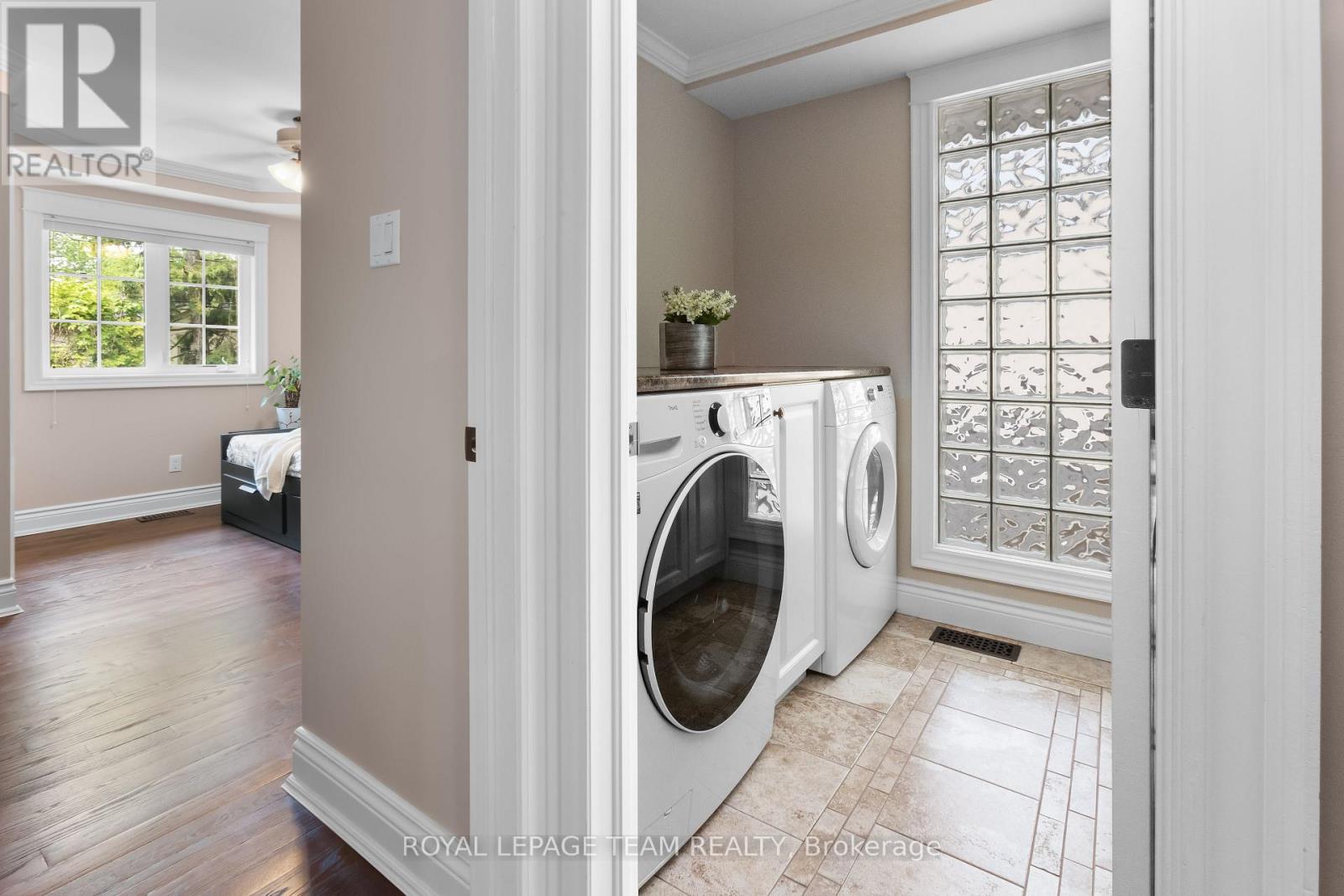6 卧室
4 浴室
2000 - 2500 sqft
壁炉
中央空调
风热取暖
$2,195,000
This stunning 5+1-bedroom, 4-bathroom Georgian-style residence blends classic architecture with modern comforts. Built in 1935 and thoughtfully renovated throughout, this stately home leaves no detail unturned. The chefs kitchen is a culinary dream, featuring granite countertops, high-end appliances, and custom cabinetry all opening seamlessly to a convivial living area featuring one of 4 fireplaces (3 gas, 1 wood burning). Formal dining and living rooms provide the perfect setting for elegant entertaining. Outdoors, the beautifully landscaped grounds provide exceptional curb appeal, and the backyard is a private oasis. Enjoy summer evenings on the expansive two-tier cedar deck, relax in the screened-in gazebo, or entertain guests in style. Upstairs has room to grow with three spacious bedrooms, an office, a luxurious primary suite complete with a spa-inspired ensuite and walk-in closet, and a convenient, sun-filled laundry room. The fully finished basement offers versatile space for a home theatre, gym, or recreation room. Storage abounds in this home, with custom cabinetry and built-in storage units optimizing space on all three floors. This exceptional property combines timeless design, thoughtful upgrades, and an unbeatable location steps to top-rated schools, boutique shops, fine dining, and the natural beauty of the Ottawa river. A rare opportunity to own a piece of classic charm in one of Ottawa's most desirable communities. (id:44758)
房源概要
|
MLS® Number
|
X12200374 |
|
房源类型
|
民宅 |
|
社区名字
|
5104 - McKellar/Highland |
|
总车位
|
3 |
详 情
|
浴室
|
4 |
|
地上卧房
|
5 |
|
地下卧室
|
1 |
|
总卧房
|
6 |
|
赠送家电包括
|
洗碗机, 烘干机, Garage Door Opener, Hood 电扇, Water Heater, 微波炉, 炉子, 洗衣机, 冰箱 |
|
地下室进展
|
已装修 |
|
地下室类型
|
N/a (finished) |
|
施工种类
|
独立屋 |
|
空调
|
中央空调 |
|
外墙
|
砖 |
|
壁炉
|
有 |
|
地基类型
|
混凝土 |
|
客人卫生间(不包含洗浴)
|
1 |
|
供暖方式
|
天然气 |
|
供暖类型
|
压力热风 |
|
储存空间
|
2 |
|
内部尺寸
|
2000 - 2500 Sqft |
|
类型
|
独立屋 |
|
设备间
|
市政供水 |
车 位
土地
|
英亩数
|
无 |
|
污水道
|
Sanitary Sewer |
|
土地深度
|
103 Ft |
|
土地宽度
|
50 Ft |
|
不规则大小
|
50 X 103 Ft |
|
规划描述
|
住宅 |
房 间
| 楼 层 |
类 型 |
长 度 |
宽 度 |
面 积 |
|
二楼 |
主卧 |
5.02 m |
4.47 m |
5.02 m x 4.47 m |
|
二楼 |
第二卧房 |
4.36 m |
2.87 m |
4.36 m x 2.87 m |
|
二楼 |
第三卧房 |
3.37 m |
3.72 m |
3.37 m x 3.72 m |
|
二楼 |
Bedroom 4 |
3.2 m |
4.62 m |
3.2 m x 4.62 m |
|
二楼 |
Bedroom 5 |
3.47 m |
3.42 m |
3.47 m x 3.42 m |
|
地下室 |
卧室 |
3.17 m |
3.02 m |
3.17 m x 3.02 m |
|
地下室 |
娱乐,游戏房 |
4.97 m |
4.26 m |
4.97 m x 4.26 m |
|
一楼 |
客厅 |
4.44 m |
4.26 m |
4.44 m x 4.26 m |
|
一楼 |
餐厅 |
5.05 m |
3.86 m |
5.05 m x 3.86 m |
|
一楼 |
厨房 |
4.72 m |
3.96 m |
4.72 m x 3.96 m |
|
一楼 |
家庭房 |
4.95 m |
4.29 m |
4.95 m x 4.29 m |
https://www.realtor.ca/real-estate/28424968/524-broadview-avenue-ottawa-5104-mckellarhighland





































