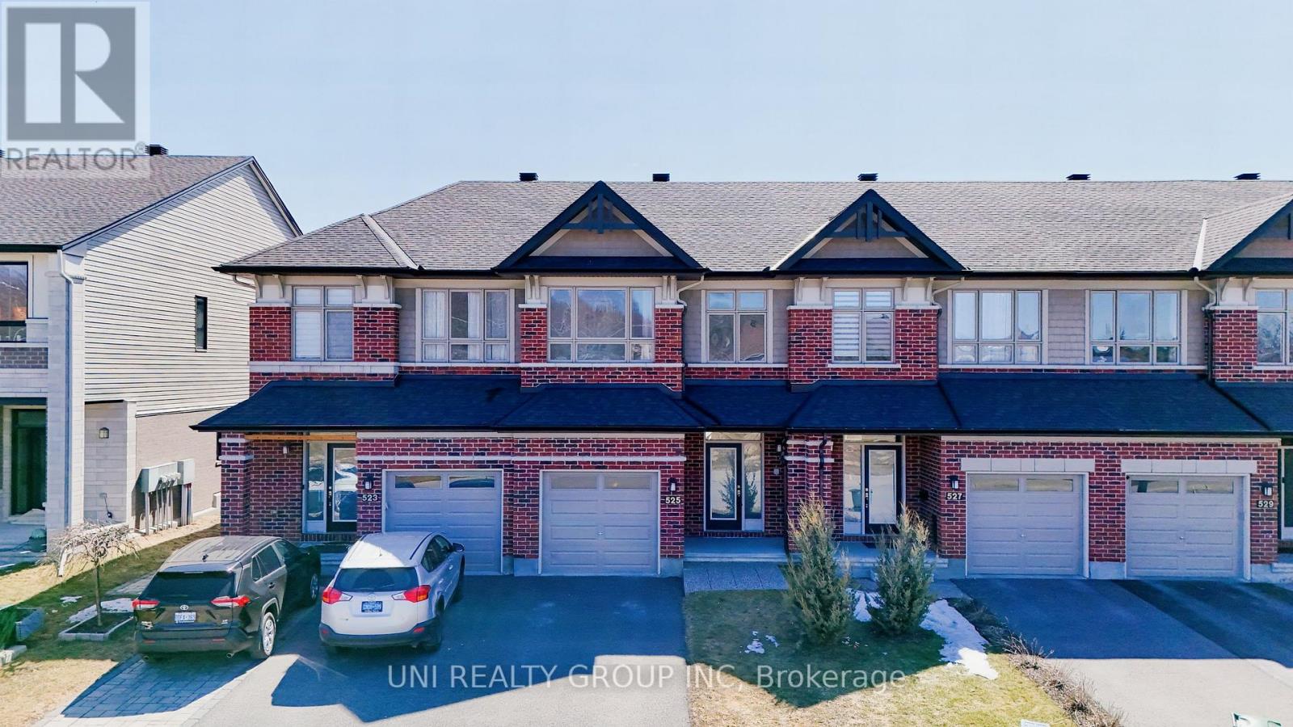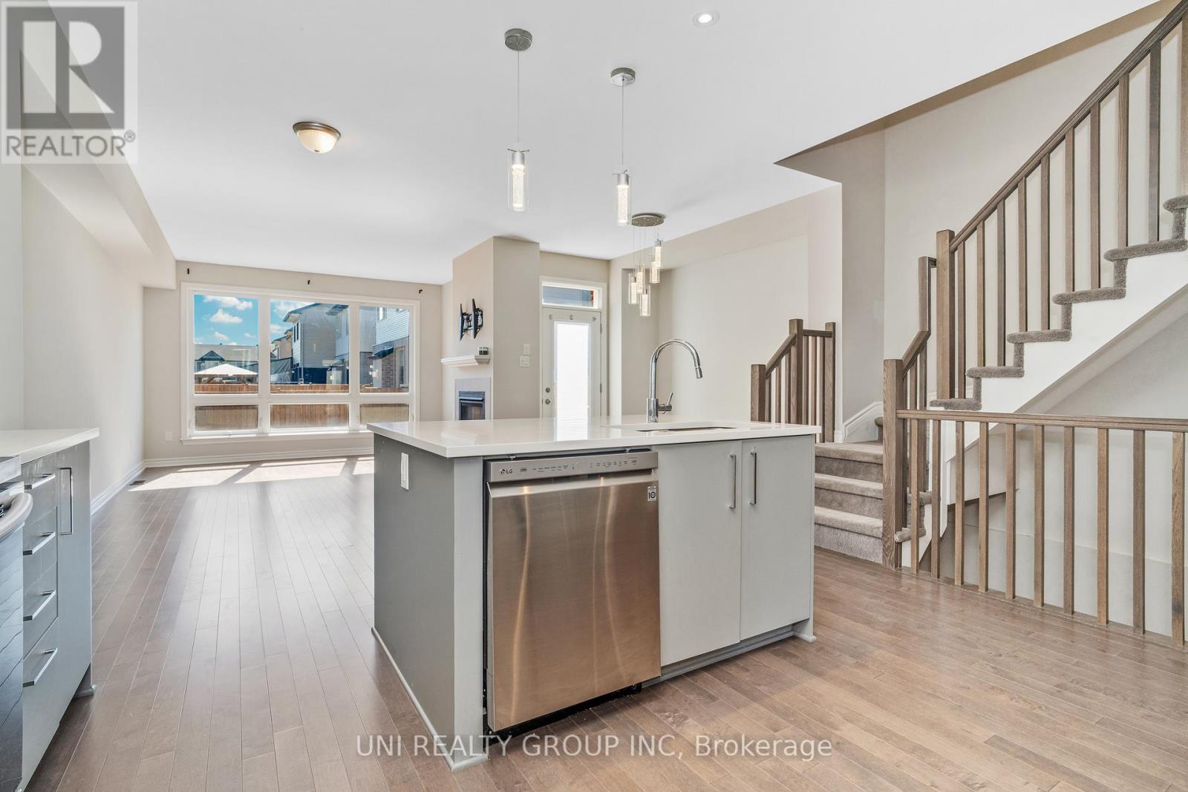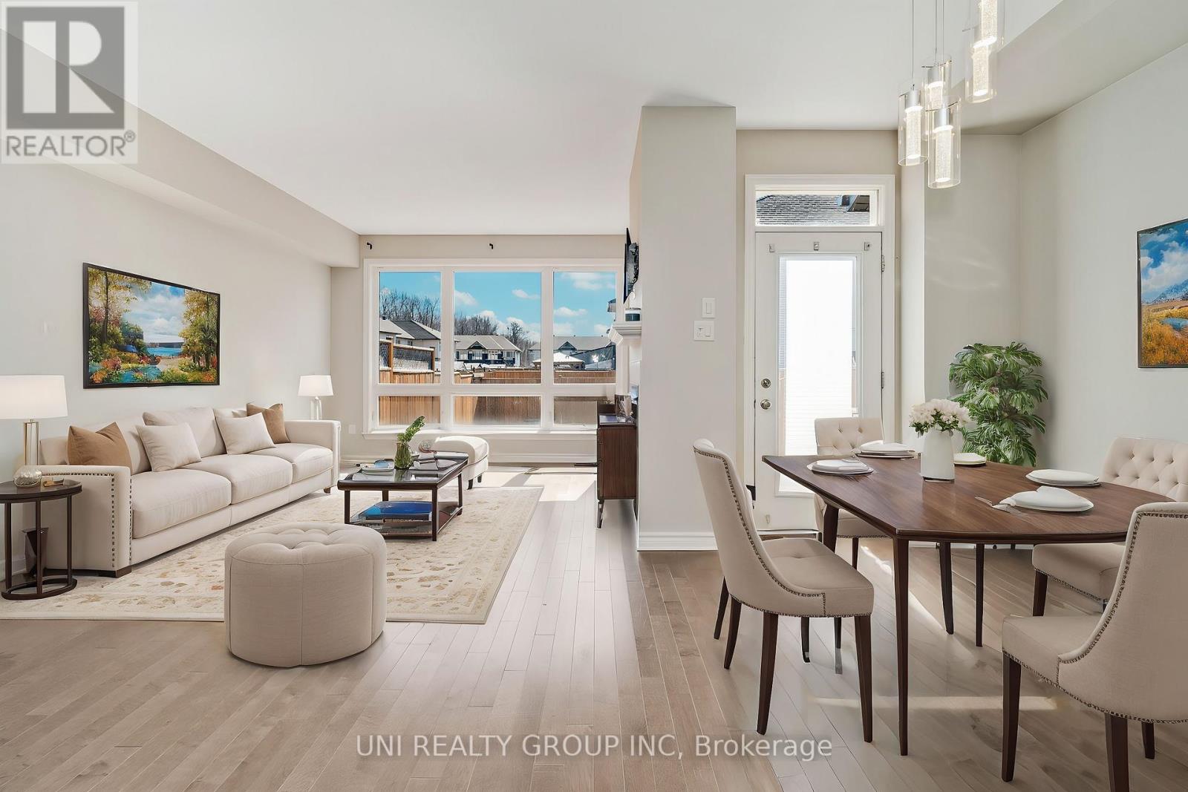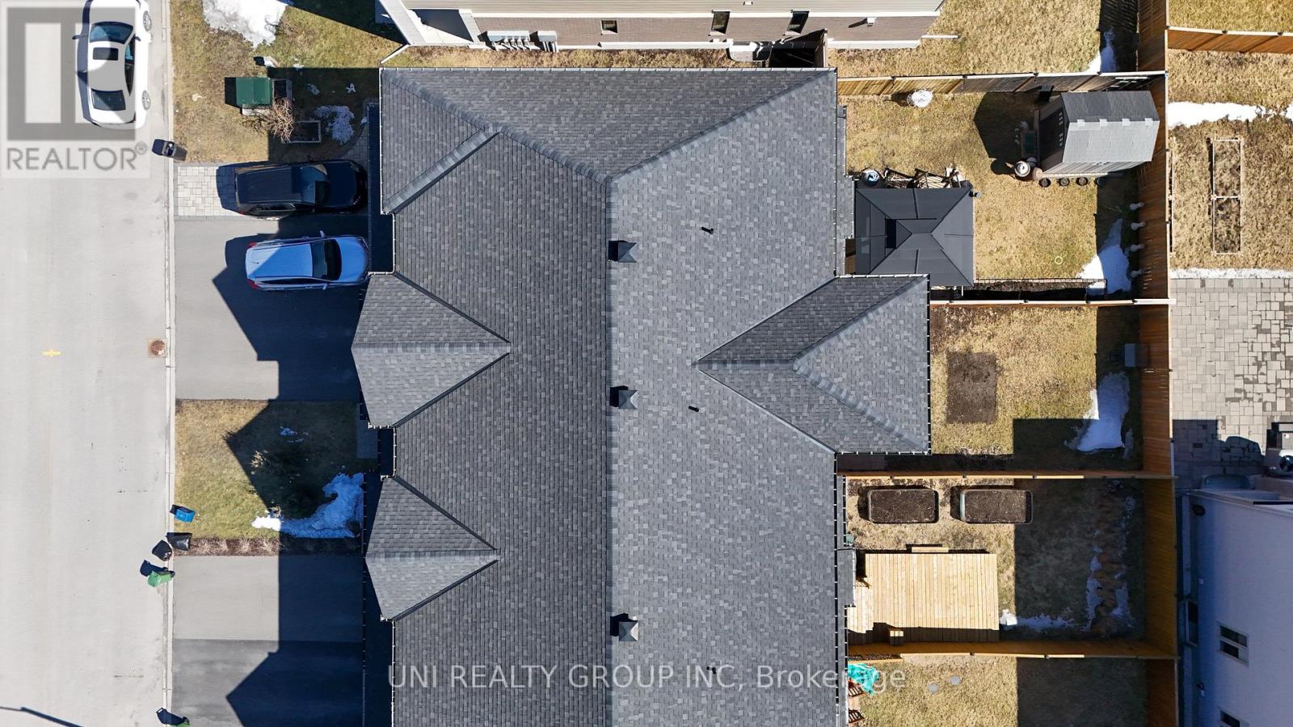3 卧室
3 浴室
1500 - 2000 sqft
壁炉
中央空调
风热取暖
$818,000
Welcome to this gorgeous Richcraft Hudson model of 2130 sqft, award winning townhome in the exclusive and sought after RiversideSouth neighbourhood. This 2018 built beautiful 3 bedroom, 3 bathroom with builder finished basement, freehold townhouse has it all! No backyard neighbours and no direct front yard neighbours. The main floor features a large open concept layout, hardwood floor, modern kitchen with beautiful quartz island and countertops, stainless steel appliances, a convenient pantry, and plenty of storage. Large living room/dining room, 9ft ceilings. The living Room features a beautiful gas fireplace with tile surround as the perfect focal point.The second floor features a spacious primary master bedroom with walk-in closet, an ensuite, laundry room, a full bath and two more ample sized bedrooms. Finished basement with a spacious family room is the perfect place for a home theatre or office, plenty of storage space, an oversized window that provides lots of natural light. Fully fenced beautiful backyard for kids or family activities. Close to transit, shopping, schools and park. Some of the pictures are virtually staged. 24 hours irrevocable for all offers. (id:44758)
房源概要
|
MLS® Number
|
X12069677 |
|
房源类型
|
民宅 |
|
社区名字
|
2602 - Riverside South/Gloucester Glen |
|
总车位
|
3 |
详 情
|
浴室
|
3 |
|
地上卧房
|
3 |
|
总卧房
|
3 |
|
Age
|
6 To 15 Years |
|
赠送家电包括
|
洗碗机, 烘干机, 炉子, 洗衣机, 冰箱 |
|
地下室进展
|
已装修 |
|
地下室类型
|
全完工 |
|
施工种类
|
附加的 |
|
空调
|
中央空调 |
|
外墙
|
乙烯基壁板 |
|
壁炉
|
有 |
|
地基类型
|
混凝土 |
|
客人卫生间(不包含洗浴)
|
1 |
|
供暖方式
|
天然气 |
|
供暖类型
|
压力热风 |
|
储存空间
|
2 |
|
内部尺寸
|
1500 - 2000 Sqft |
|
类型
|
联排别墅 |
|
设备间
|
市政供水 |
车 位
土地
|
英亩数
|
无 |
|
污水道
|
Sanitary Sewer |
|
土地深度
|
101 Ft ,8 In |
|
土地宽度
|
20 Ft |
|
不规则大小
|
20 X 101.7 Ft |
房 间
| 楼 层 |
类 型 |
长 度 |
宽 度 |
面 积 |
|
二楼 |
主卧 |
3.96 m |
5.18 m |
3.96 m x 5.18 m |
|
二楼 |
卧室 |
3.04 m |
3.81 m |
3.04 m x 3.81 m |
|
二楼 |
卧室 |
2.76 m |
3.58 m |
2.76 m x 3.58 m |
|
地下室 |
家庭房 |
3.7 m |
6.19 m |
3.7 m x 6.19 m |
|
一楼 |
客厅 |
3.96 m |
3.96 m |
3.96 m x 3.96 m |
|
一楼 |
餐厅 |
3.2 m |
2.74 m |
3.2 m x 2.74 m |
|
一楼 |
厨房 |
3.2 m |
3.45 m |
3.2 m x 3.45 m |
https://www.realtor.ca/real-estate/28137494/525-markdale-terrace-ottawa-2602-riverside-southgloucester-glen




















































