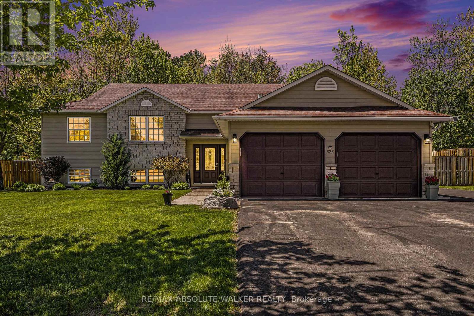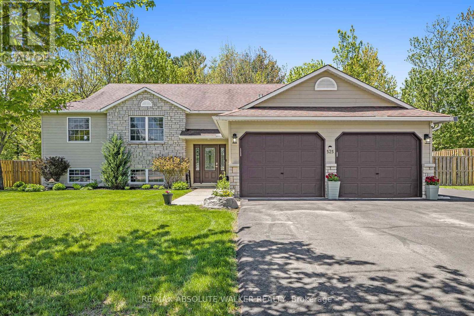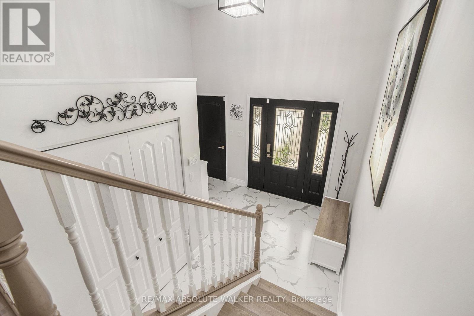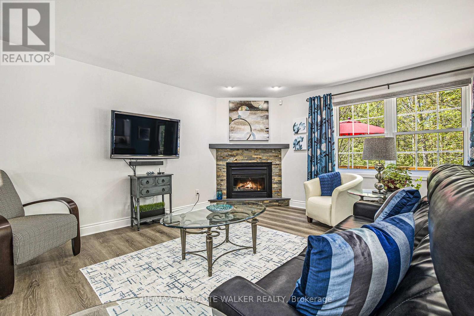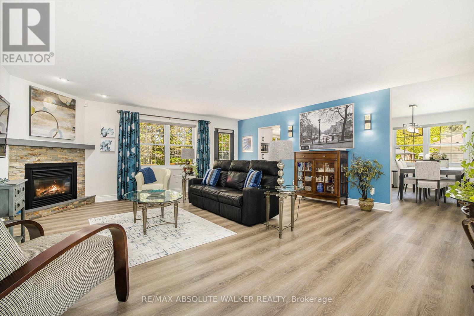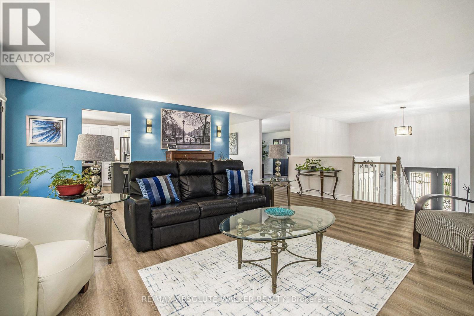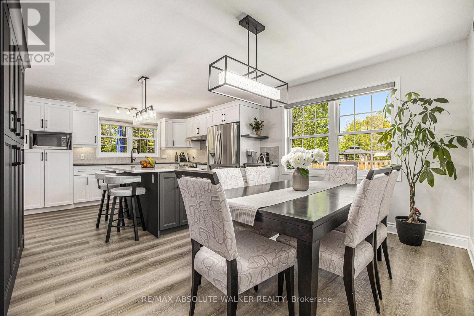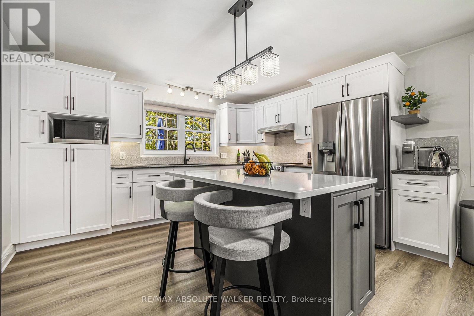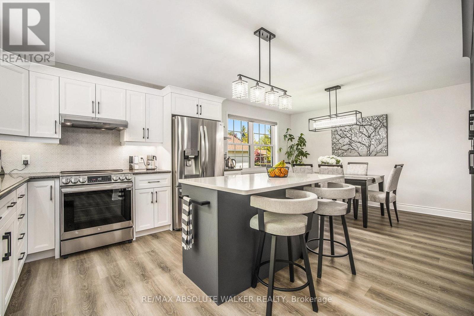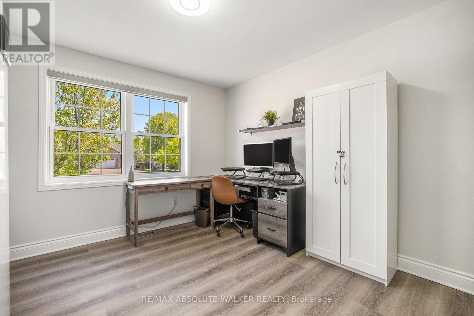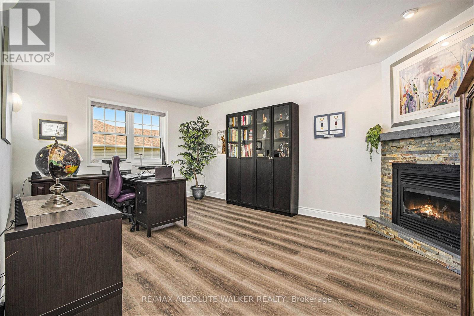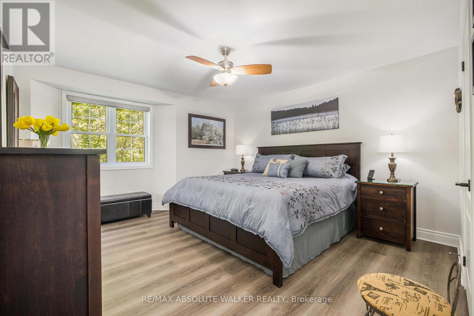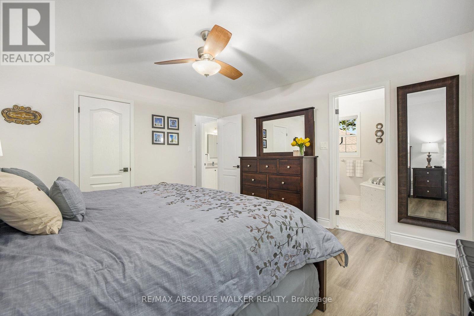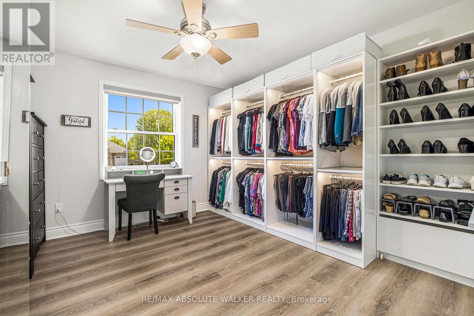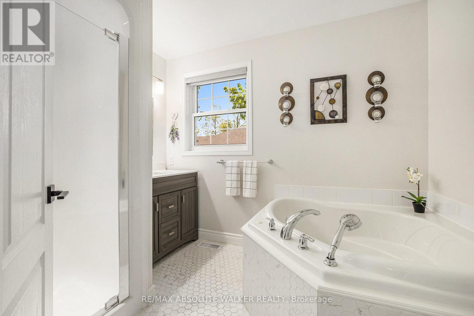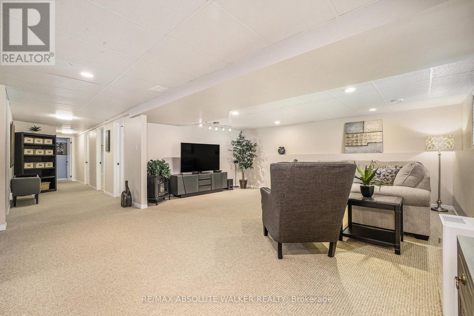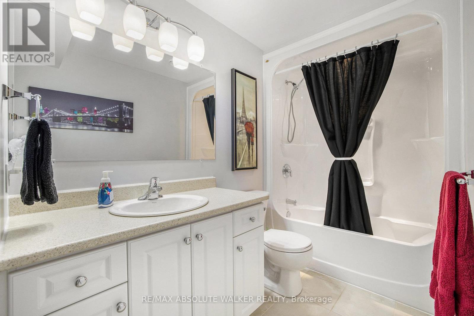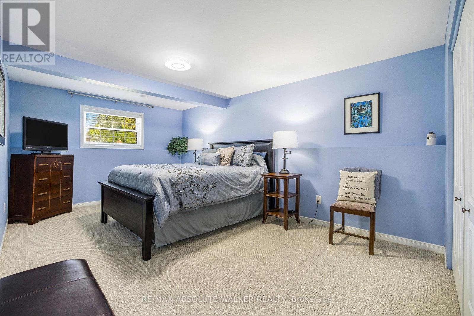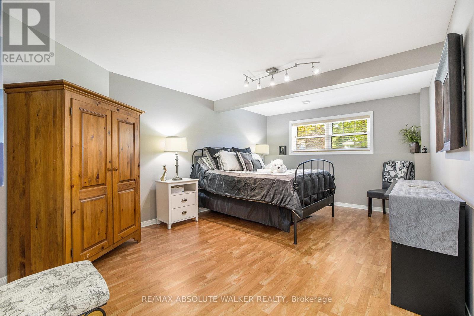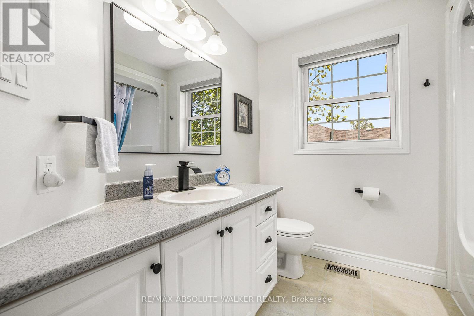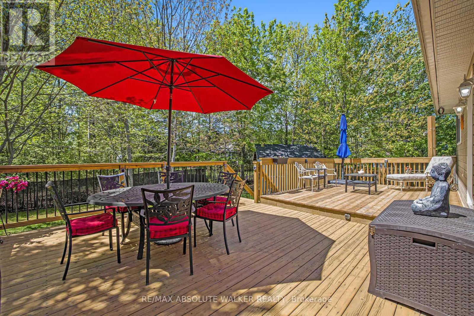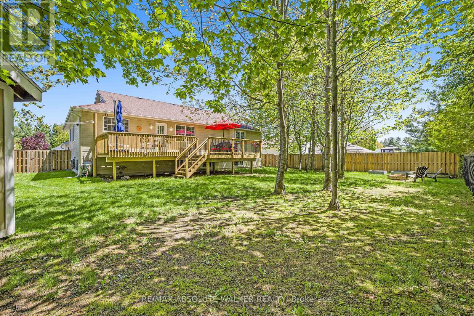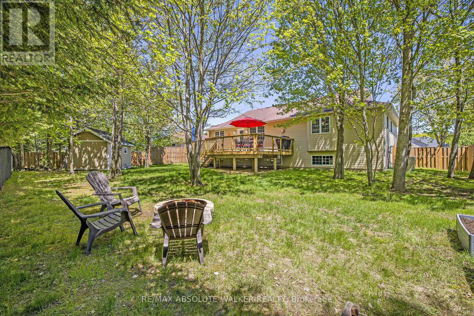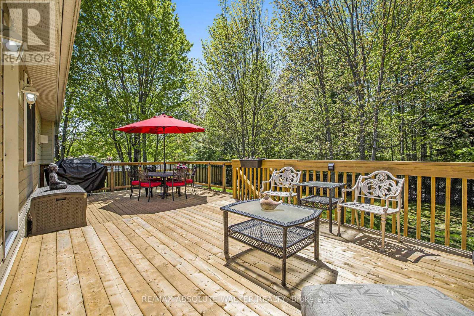5 卧室
3 浴室
1500 - 2000 sqft
平房
壁炉
中央空调
风热取暖
$825,000
Pristine and beautifully updated hi-ranch bungalow located in a highly sought-after Petawawa neighbourhood, just minutes from Garrison Petawawa and Canadian Nuclear Laboratories (CNL), two of the regions top employers. Featuring brand new luxury vinyl plank flooring throughout the main level (2022), fresh paint, and a fully remodelled modern chefs kitchen (2022) with elegant quartz countertops, ample cabinetry, eat-in space, and a natural gas BBQ hookup on the deck. The bright living room with gas fireplace flows into a flexible formal dining or family room. Three main floor bedrooms include an oversized primary suite with walk-in closet and 4-piece ensuite. The stylish main bathroom offers radiant floor heating for year-round comfort. The lower level boasts a spacious rec roomideal for a gym, playroom, or home officeplus two large bedrooms, a second full bathroom, laundry, and ample storage. Step outside to a private, fenced yard with mature trees, a fire pit, and large deckperfect for relaxing or entertaining. Bonus features include an oversized insulated garage with two 240V ceiling outlets, a 240V exterior outlet for an EV or RV, two fireplaces, and a large 16x12 storage shed. This well-maintained home is located near schools, the Algonquin Recreational Trail, and all major amenities. (id:44758)
房源概要
|
MLS® Number
|
X12181137 |
|
房源类型
|
民宅 |
|
社区名字
|
520 - Petawawa |
|
总车位
|
6 |
详 情
|
浴室
|
3 |
|
地上卧房
|
3 |
|
地下卧室
|
2 |
|
总卧房
|
5 |
|
公寓设施
|
Fireplace(s) |
|
赠送家电包括
|
洗碗机, Garage Door Opener, Water Heater, Storage Shed, 炉子, 窗帘, 冰箱 |
|
建筑风格
|
平房 |
|
地下室进展
|
已装修 |
|
地下室类型
|
全完工 |
|
施工种类
|
独立屋 |
|
空调
|
中央空调 |
|
外墙
|
石, 乙烯基壁板 |
|
壁炉
|
有 |
|
地基类型
|
水泥 |
|
供暖方式
|
天然气 |
|
供暖类型
|
压力热风 |
|
储存空间
|
1 |
|
内部尺寸
|
1500 - 2000 Sqft |
|
类型
|
独立屋 |
|
设备间
|
市政供水 |
车 位
土地
|
英亩数
|
无 |
|
污水道
|
Sanitary Sewer |
|
土地深度
|
141 Ft ,9 In |
|
土地宽度
|
97 Ft ,9 In |
|
不规则大小
|
97.8 X 141.8 Ft |
房 间
| 楼 层 |
类 型 |
长 度 |
宽 度 |
面 积 |
|
Lower Level |
娱乐,游戏房 |
8.22 m |
5.79 m |
8.22 m x 5.79 m |
|
Lower Level |
卧室 |
5.94 m |
3.22 m |
5.94 m x 3.22 m |
|
Lower Level |
卧室 |
4.9 m |
3.53 m |
4.9 m x 3.53 m |
|
一楼 |
客厅 |
6.14 m |
5.48 m |
6.14 m x 5.48 m |
|
一楼 |
餐厅 |
3.96 m |
3.22 m |
3.96 m x 3.22 m |
|
一楼 |
厨房 |
3.96 m |
3.07 m |
3.96 m x 3.07 m |
|
一楼 |
家庭房 |
5.18 m |
3.37 m |
5.18 m x 3.37 m |
|
一楼 |
主卧 |
4.29 m |
3.68 m |
4.29 m x 3.68 m |
|
一楼 |
卧室 |
4.08 m |
3.4 m |
4.08 m x 3.4 m |
|
一楼 |
卧室 |
3.68 m |
3.53 m |
3.68 m x 3.53 m |
https://www.realtor.ca/real-estate/28383732/525-nuthatch-drive-petawawa-520-petawawa


