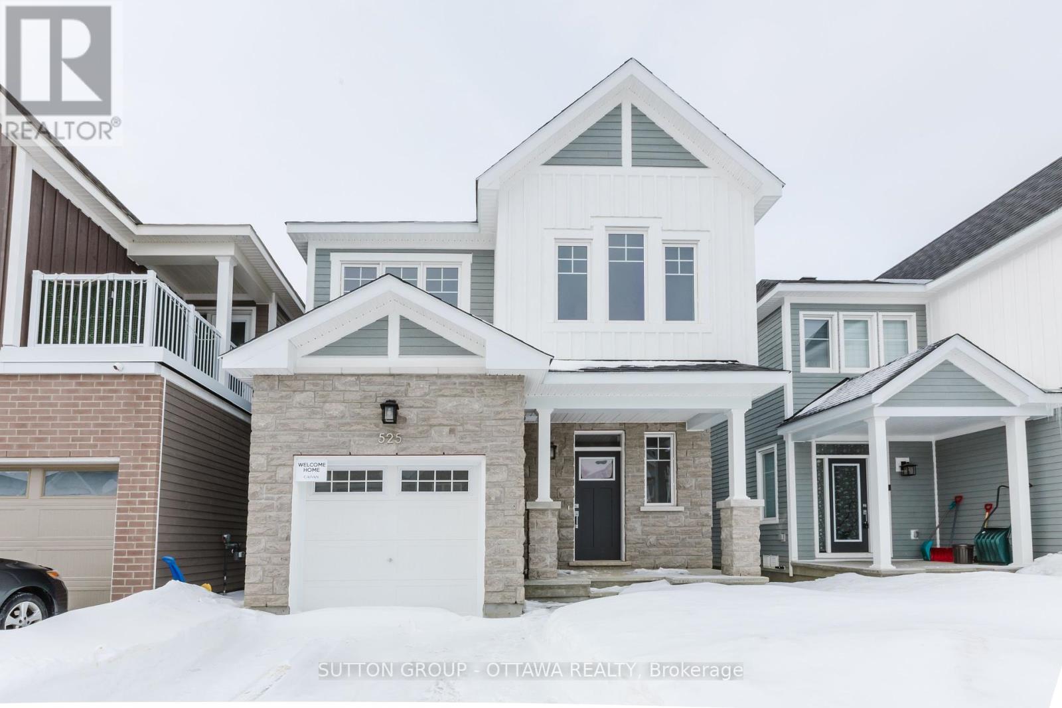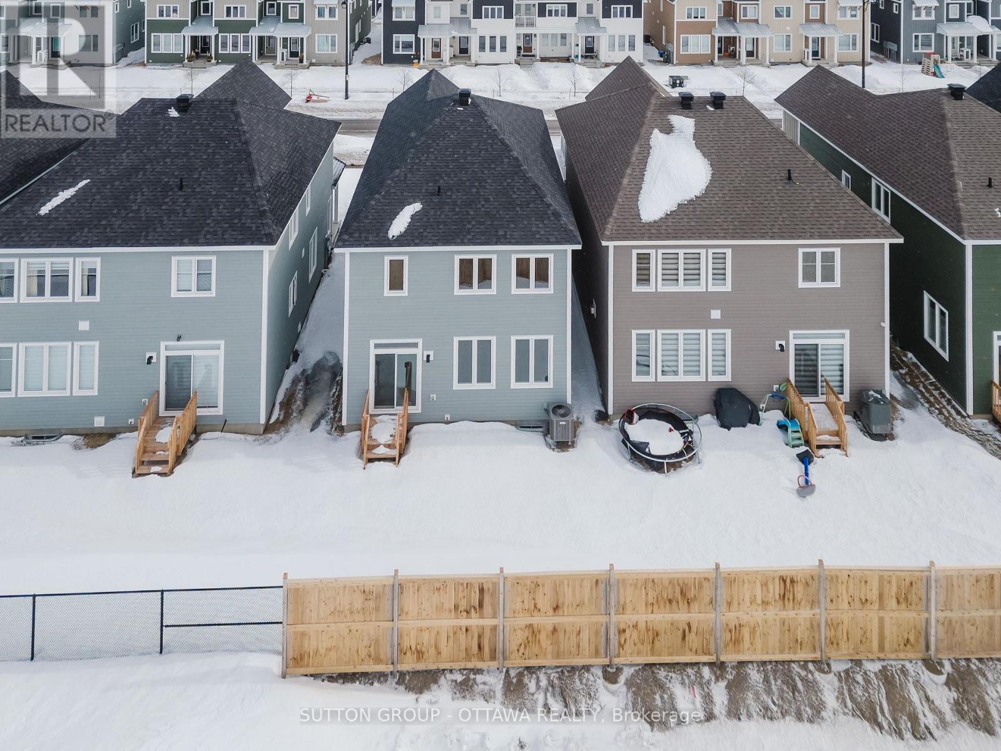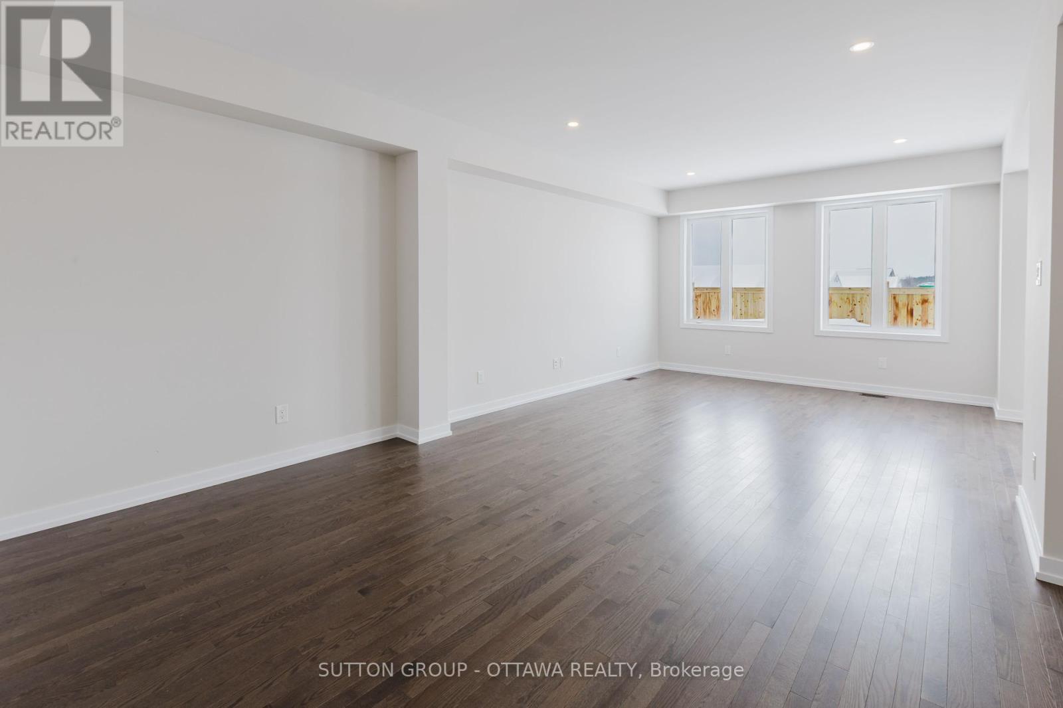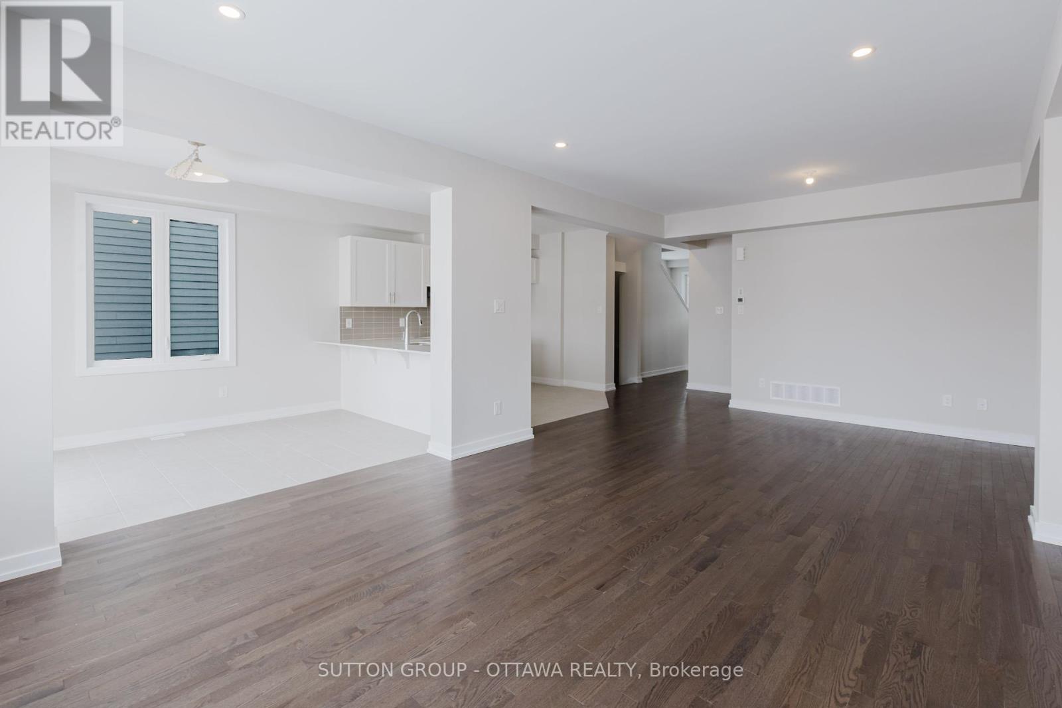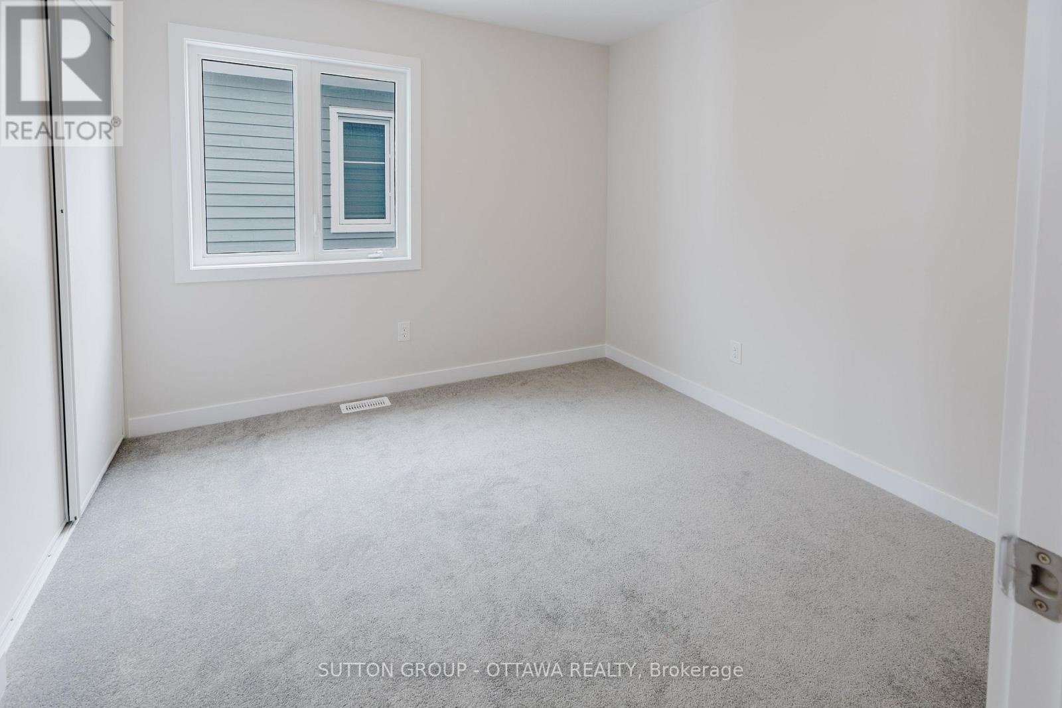4 卧室
3 浴室
2000 - 2500 sqft
中央空调
风热取暖
$699,900
Welcome to 525 Oldenburg Brand New, Never Lived-In Detached Home on Premium 30 Lot! This stunning 4-bed, 3-bath home offers 2,600 sq ft of stylish living in a family-friendly community steps from Meynell Park, schools, shopping, and the Jock River. Bright open-concept layout with large windows, hardwood floors, quartz countertops, premium lighting, and garage access. Upstairs features a spacious primary suite with ensuite & dual walk-ins, plus 3 more large bedrooms and full bath. The finished lower level provides flexible space for a home gym, rec room, or studio. Enjoy a private backyard, single garage, and a location near top-rated schools, transit, and highways. Move-in ready luxury in a prime location schedule your showing today! (id:44758)
房源概要
|
MLS® Number
|
X12059113 |
|
房源类型
|
民宅 |
|
社区名字
|
8208 - Btwn Franktown Rd. & Fallowfield Rd. |
|
设备类型
|
热水器 |
|
特征
|
Sump Pump |
|
总车位
|
3 |
|
租赁设备类型
|
热水器 |
详 情
|
浴室
|
3 |
|
地上卧房
|
4 |
|
总卧房
|
4 |
|
Age
|
New Building |
|
赠送家电包括
|
Water Softener, Water Meter, 洗碗机, 烘干机, Garage Door Opener, Hood 电扇, 炉子, 洗衣机, 冰箱 |
|
地下室进展
|
已装修 |
|
地下室类型
|
N/a (finished) |
|
施工种类
|
独立屋 |
|
空调
|
中央空调 |
|
外墙
|
砖, 乙烯基壁板 |
|
地基类型
|
混凝土 |
|
客人卫生间(不包含洗浴)
|
1 |
|
供暖方式
|
天然气 |
|
供暖类型
|
压力热风 |
|
储存空间
|
2 |
|
内部尺寸
|
2000 - 2500 Sqft |
|
类型
|
独立屋 |
|
设备间
|
市政供水 |
车 位
土地
|
英亩数
|
无 |
|
污水道
|
Sanitary Sewer |
|
土地深度
|
88 Ft ,8 In |
|
土地宽度
|
30 Ft |
|
不规则大小
|
30 X 88.7 Ft |
房 间
| 楼 层 |
类 型 |
长 度 |
宽 度 |
面 积 |
|
二楼 |
主卧 |
3.65 m |
4.47 m |
3.65 m x 4.47 m |
|
二楼 |
第二卧房 |
3.07 m |
3.35 m |
3.07 m x 3.35 m |
|
二楼 |
第三卧房 |
3.6 m |
3.3 m |
3.6 m x 3.3 m |
|
二楼 |
Bedroom 4 |
3.07 m |
3.04 m |
3.07 m x 3.04 m |
|
地下室 |
娱乐,游戏房 |
6.37 m |
4.41 m |
6.37 m x 4.41 m |
|
一楼 |
大型活动室 |
4.26 m |
4.57 m |
4.26 m x 4.57 m |
|
一楼 |
餐厅 |
4.26 m |
2.69 m |
4.26 m x 2.69 m |
|
一楼 |
厨房 |
2.59 m |
3.98 m |
2.59 m x 3.98 m |
|
一楼 |
餐厅 |
2.59 m |
3.27 m |
2.59 m x 3.27 m |
https://www.realtor.ca/real-estate/28113820/525-oldenburg-avenue-ottawa-8208-btwn-franktown-rd-fallowfield-rd


