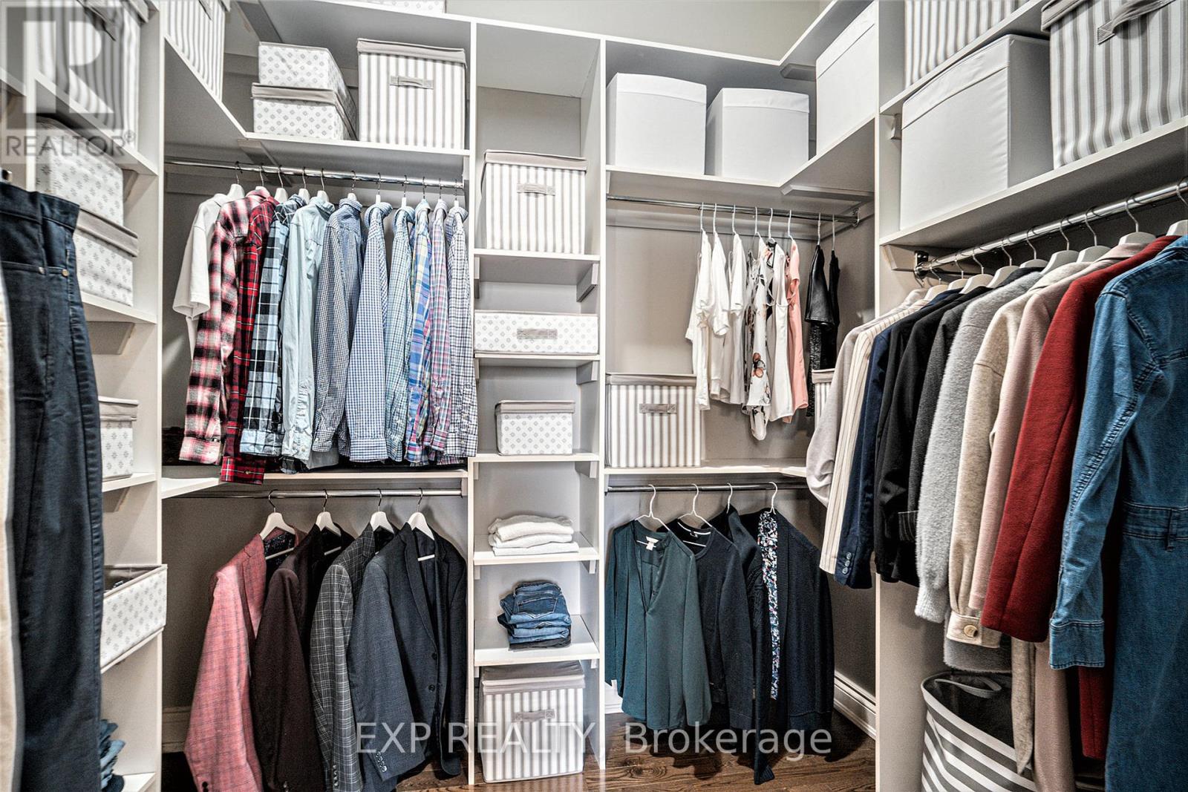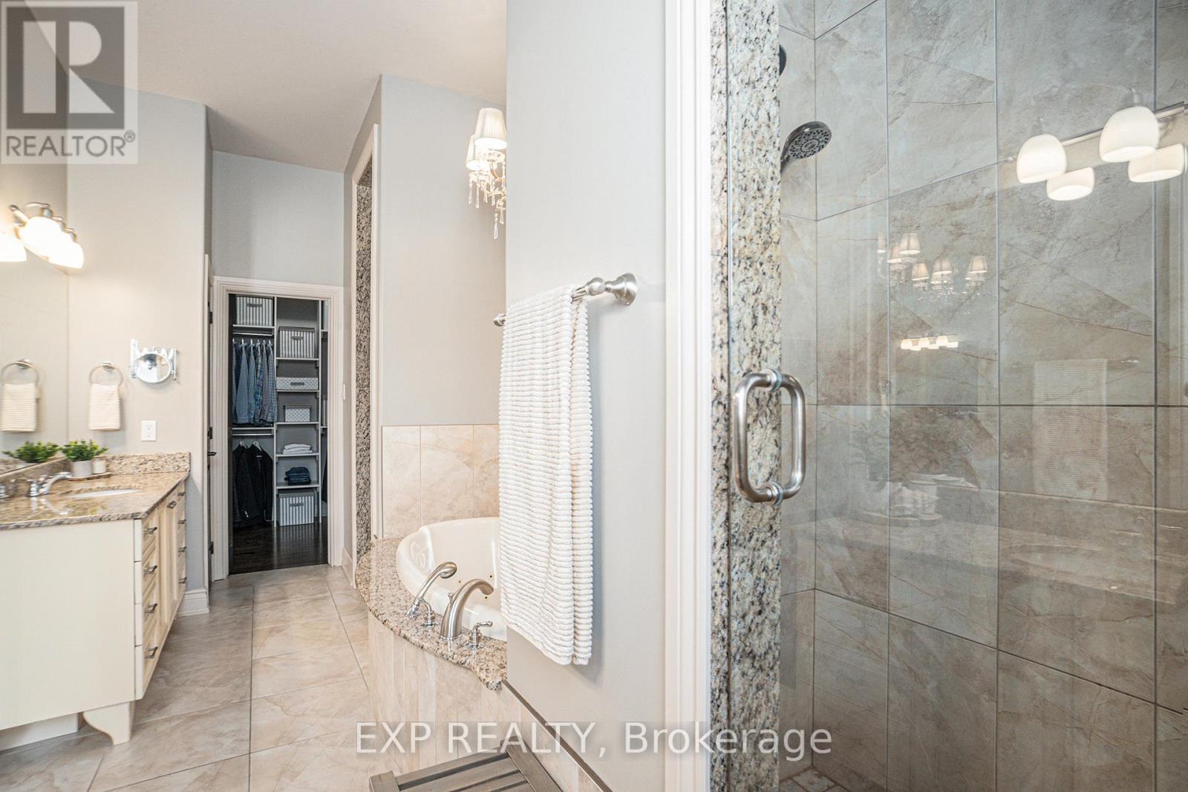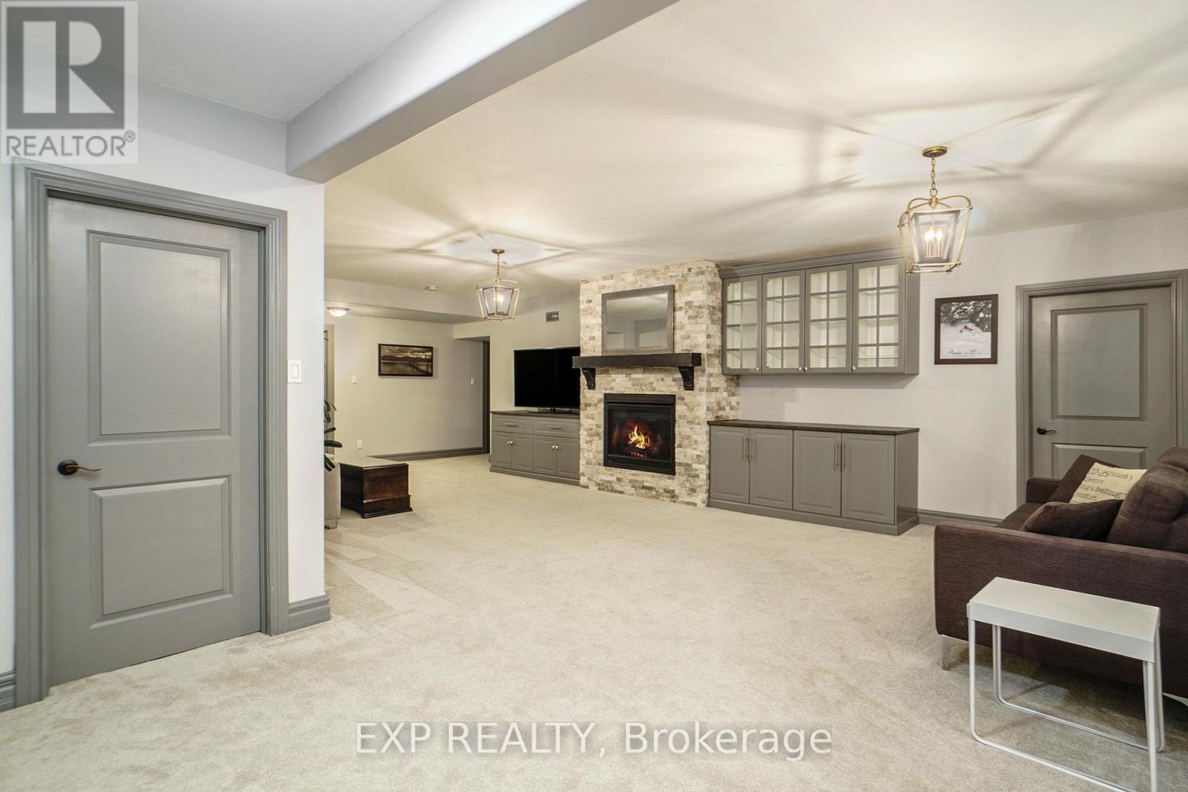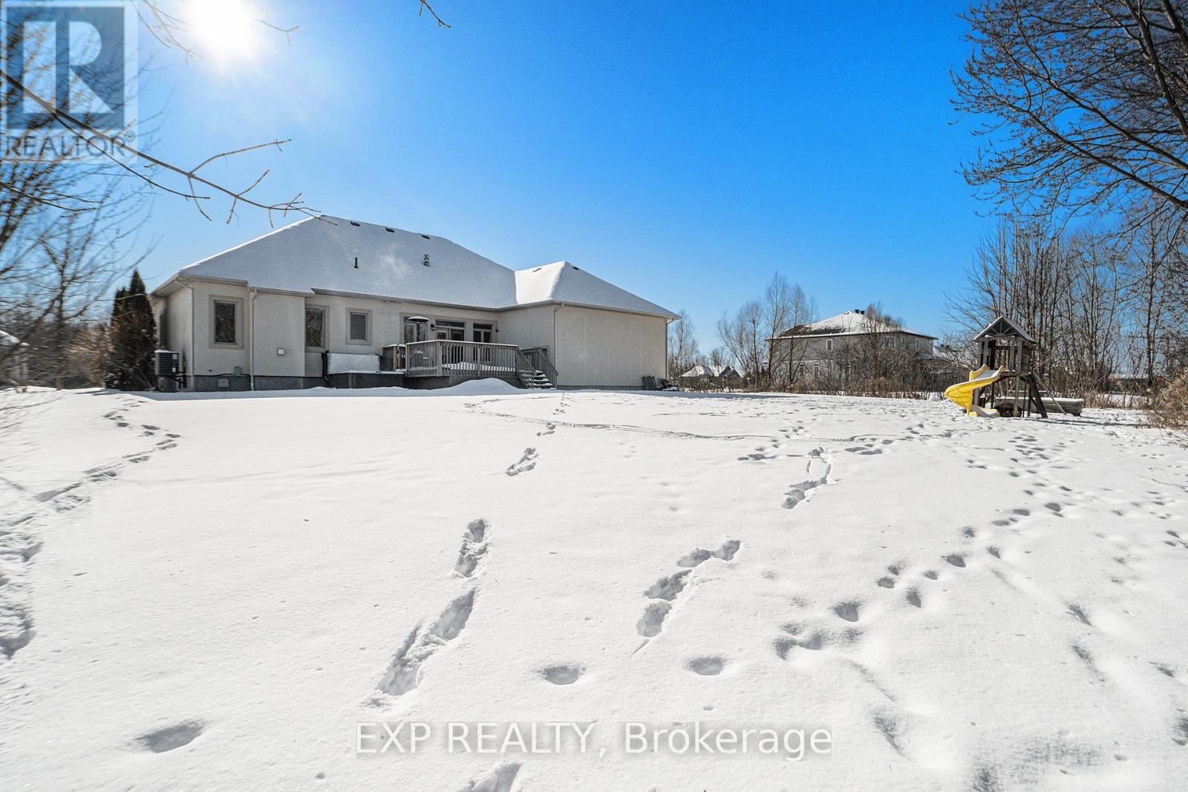6 卧室
5 浴室
平房
壁炉
中央空调
风热取暖
$1,500,000
Experience the perfect blend of sophistication and tranquility in this exceptional executive bungalow, ideally located on an expansive estate lot just minutes from the city. Step into a grand foyer with soaring 12-foot ceilings, oversized windows, and exquisite hardwood flooring throughout. The spacious living room is a statement of elegance, featuring a stunning floor-to-ceiling fireplace and walk in sunroom. A chefs dream, the gourmet kitchen(2024) boasts custom cabinetry, a large center island, granite countertops, a gas range, top-of-the-line stainless steel appliances and sun filled breakfast area. Grand entertaining size private dining room. The lavish primary suite is a private retreat, complete with a spa-inspired ensuite featuring dual vanities, an oversized shower and walk-in closet. Additional main-floor bedrooms are generously sized, each with their own ensuite as well as a main floor office. The fully finished lower level is designed for both relaxation and entertainment, offering three additional bedrooms, a spacious family room with a gas fireplace, and ample space for family gatherings. Outdoor living is elevated with a private, beautifully landscaped yard(2023) and a large deck, perfect for entertaining all with upgraded with interlock in front and hot tub. A gas generator, a second sump pump, custom basement cabinetry, and a state-of-the-art water purification and softener system. New furnace 2022, New garage door 2021. New main sump pump 2024. New outdoor lighting 2022. Move in and indulge in luxury country living at its finest. Seller is a licensed realtor. 24 hrs on all offers (id:44758)
房源概要
|
MLS® Number
|
X11971991 |
|
房源类型
|
民宅 |
|
社区名字
|
2603 - Riverside South |
|
总车位
|
8 |
详 情
|
浴室
|
5 |
|
地上卧房
|
3 |
|
地下卧室
|
3 |
|
总卧房
|
6 |
|
公寓设施
|
Fireplace(s) |
|
赠送家电包括
|
Garage Door Opener Remote(s), 洗碗机, 烘干机, Hot Tub, 冰箱, 炉子, 洗衣机 |
|
建筑风格
|
平房 |
|
地下室进展
|
已装修 |
|
地下室类型
|
全完工 |
|
施工种类
|
独立屋 |
|
空调
|
中央空调 |
|
外墙
|
混凝土, 灰泥 |
|
壁炉
|
有 |
|
Fireplace Total
|
3 |
|
地基类型
|
混凝土 |
|
客人卫生间(不包含洗浴)
|
1 |
|
供暖方式
|
天然气 |
|
供暖类型
|
压力热风 |
|
储存空间
|
1 |
|
类型
|
独立屋 |
|
设备间
|
Drilled Well |
车 位
土地
|
英亩数
|
无 |
|
污水道
|
Septic System |
|
土地深度
|
238 Ft ,11 In |
|
土地宽度
|
120 Ft ,5 In |
|
不规则大小
|
120.47 X 238.92 Ft |
房 间
| 楼 层 |
类 型 |
长 度 |
宽 度 |
面 积 |
|
地下室 |
卧室 |
10.51 m |
6.45 m |
10.51 m x 6.45 m |
|
地下室 |
卧室 |
4.24 m |
4.42 m |
4.24 m x 4.42 m |
|
地下室 |
卧室 |
3.92 m |
5 m |
3.92 m x 5 m |
|
地下室 |
其它 |
3.56 m |
3.44 m |
3.56 m x 3.44 m |
|
地下室 |
家庭房 |
5 m |
3.41 m |
5 m x 3.41 m |
|
一楼 |
客厅 |
2.46 m |
3.15 m |
2.46 m x 3.15 m |
|
一楼 |
门厅 |
11.53 m |
9.85 m |
11.53 m x 9.85 m |
|
一楼 |
Sunroom |
5.47 m |
5.99 m |
5.47 m x 5.99 m |
|
一楼 |
餐厅 |
5.47 m |
1 m |
5.47 m x 1 m |
|
一楼 |
Office |
4.27 m |
3 m |
4.27 m x 3 m |
|
一楼 |
厨房 |
4.22 m |
4.41 m |
4.22 m x 4.41 m |
|
一楼 |
Eating Area |
4.64 m |
4.12 m |
4.64 m x 4.12 m |
|
一楼 |
主卧 |
4.65 m |
3.34 m |
4.65 m x 3.34 m |
|
一楼 |
第二卧房 |
5 m |
4.79 m |
5 m x 4.79 m |
|
一楼 |
第三卧房 |
3.99 m |
3.56 m |
3.99 m x 3.56 m |
https://www.realtor.ca/real-estate/27915206/525-tullamore-street-ottawa-2603-riverside-south






































