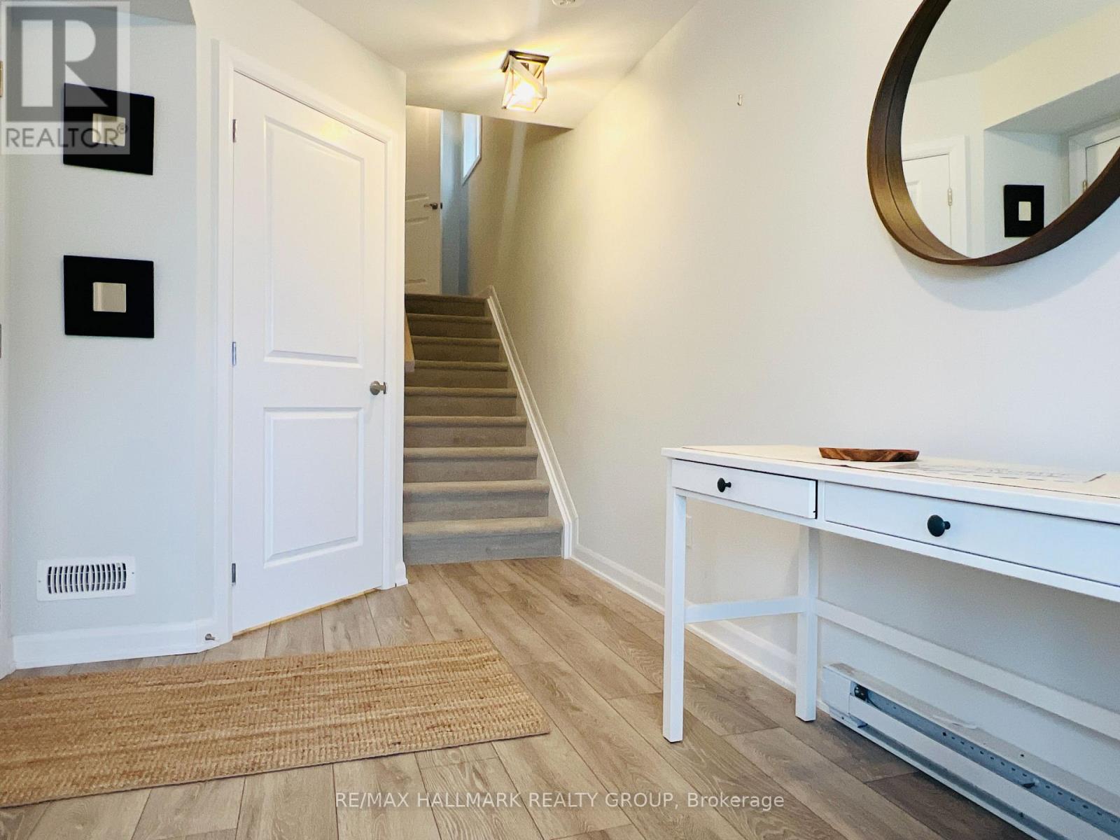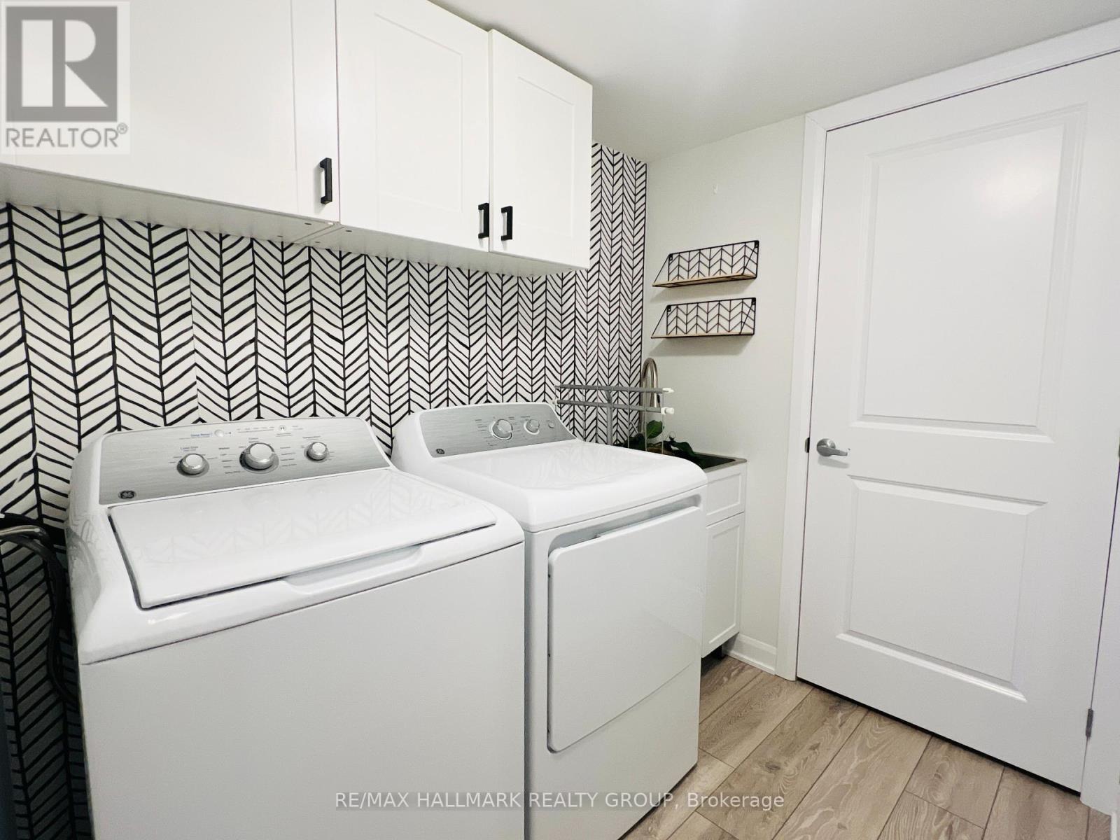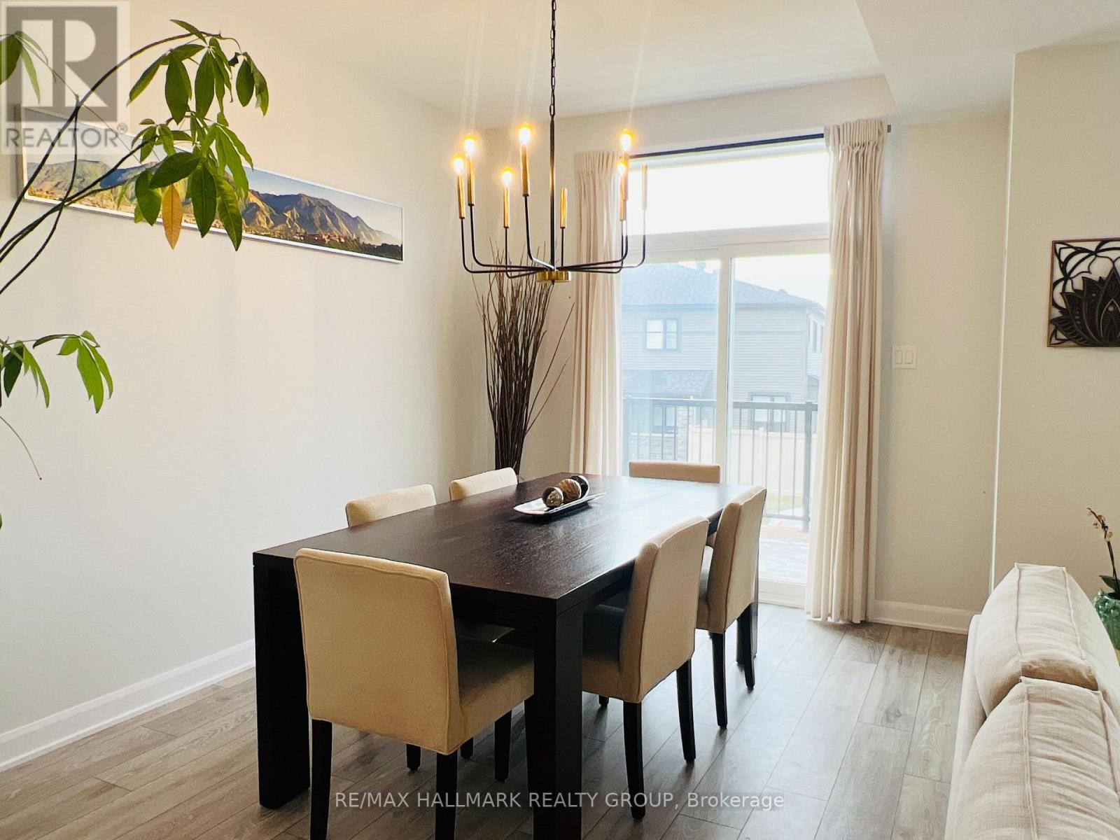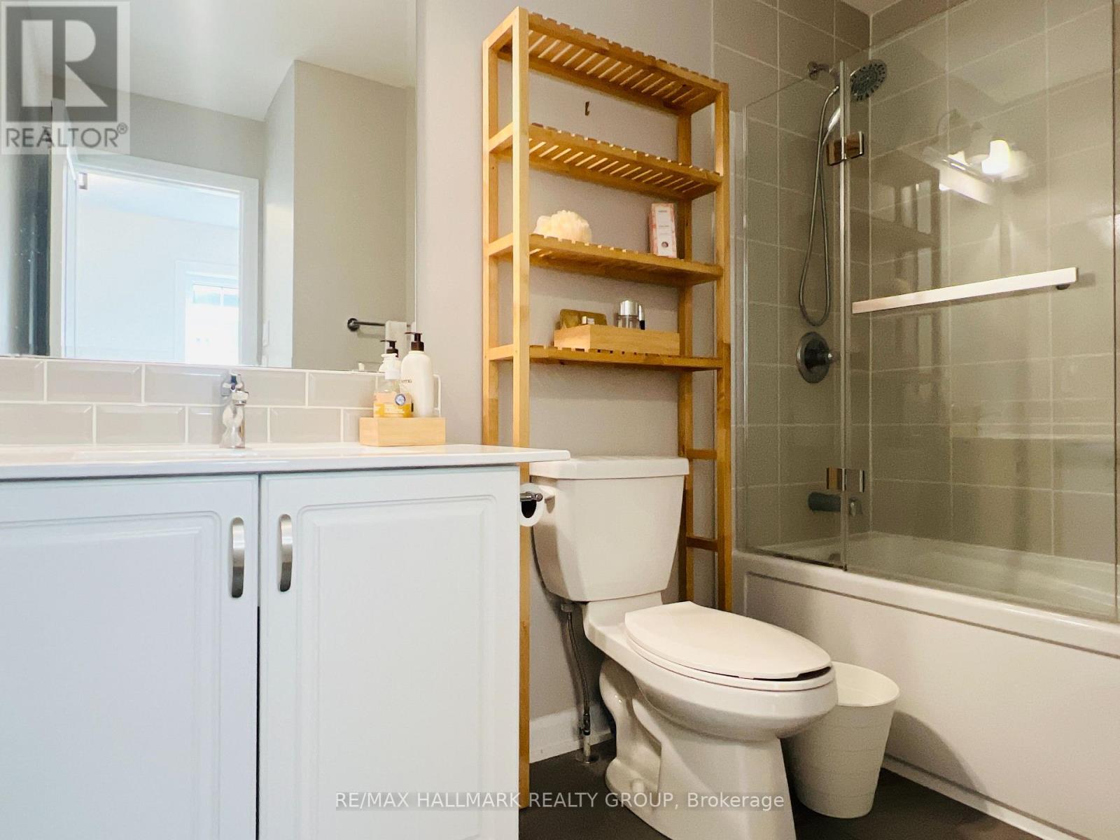2 卧室
2 浴室
1100 - 1500 sqft
中央空调, 换气器
风热取暖
$544,500
Discover this beautifully designed and well-built end unit townhome in the highly desirable community of Quinns Pointe. Located steps from parks, green space, the Minto Recreation Complex, and close to all the amenities Barrhaven has to offer. This Minto home features over 1,200 sq. ft. of living space and a collection of timeless upgrades throughout. The entry level includes a spacious foyer, inside access to the garage, and a dedicated laundry room. Upstairs, enjoy the bright open-concept layout, 9' ceilings, and hardwood flooring. The upgraded kitchen boasts quartz countertops, stainless steel appliances, a breakfast bar, modern hardware, and a bonus pantry. The balcony offers a great space for entertaining with extra room thanks to the side placement of the A/C unit.The top floor is completely carpet-free and includes a sun-filled primary bedroom and a well-sized second bedroom, ideal for family, guests, or a home office. A perfect blend of comfort and style in a growing, family-friendly community! (id:44758)
房源概要
|
MLS® Number
|
X12069952 |
|
房源类型
|
民宅 |
|
社区名字
|
7711 - Barrhaven - Half Moon Bay |
|
总车位
|
2 |
详 情
|
浴室
|
2 |
|
地上卧房
|
2 |
|
总卧房
|
2 |
|
Age
|
0 To 5 Years |
|
公寓设施
|
Fireplace(s), Separate 电ity Meters |
|
赠送家电包括
|
Water Meter, Garage Door Opener Remote(s), Water Heater - Tankless, 洗碗机, 烘干机, Hood 电扇, 微波炉, 炉子, 洗衣机, 冰箱 |
|
施工种类
|
附加的 |
|
空调
|
Central Air Conditioning, 换气机 |
|
外墙
|
砖 |
|
地基类型
|
混凝土 |
|
客人卫生间(不包含洗浴)
|
1 |
|
供暖方式
|
天然气 |
|
供暖类型
|
压力热风 |
|
储存空间
|
3 |
|
内部尺寸
|
1100 - 1500 Sqft |
|
类型
|
联排别墅 |
|
设备间
|
市政供水 |
车 位
土地
|
英亩数
|
无 |
|
污水道
|
Sanitary Sewer |
|
土地深度
|
45 Ft ,10 In |
|
土地宽度
|
26 Ft ,1 In |
|
不规则大小
|
26.1 X 45.9 Ft |
|
规划描述
|
住宅 |
房 间
| 楼 层 |
类 型 |
长 度 |
宽 度 |
面 积 |
|
二楼 |
厨房 |
3.65 m |
1.85 m |
3.65 m x 1.85 m |
|
二楼 |
客厅 |
4.81 m |
3.19 m |
4.81 m x 3.19 m |
|
二楼 |
餐厅 |
3.68 m |
2.86 m |
3.68 m x 2.86 m |
|
三楼 |
主卧 |
4.57 m |
3.07 m |
4.57 m x 3.07 m |
|
三楼 |
第二卧房 |
3.96 m |
2.88 m |
3.96 m x 2.88 m |
|
三楼 |
浴室 |
2.67 m |
2.18 m |
2.67 m x 2.18 m |
|
一楼 |
门厅 |
2.84 m |
2.06 m |
2.84 m x 2.06 m |
|
一楼 |
洗衣房 |
2.17 m |
1.69 m |
2.17 m x 1.69 m |
https://www.realtor.ca/real-estate/28138125/526-aglish-mews-ottawa-7711-barrhaven-half-moon-bay

























