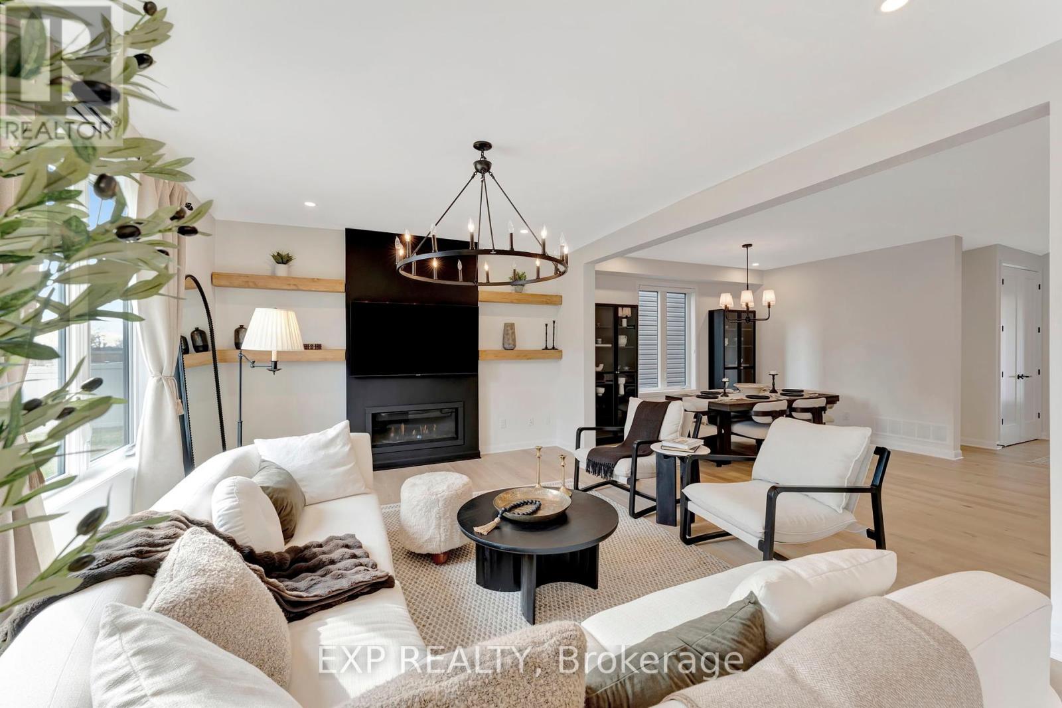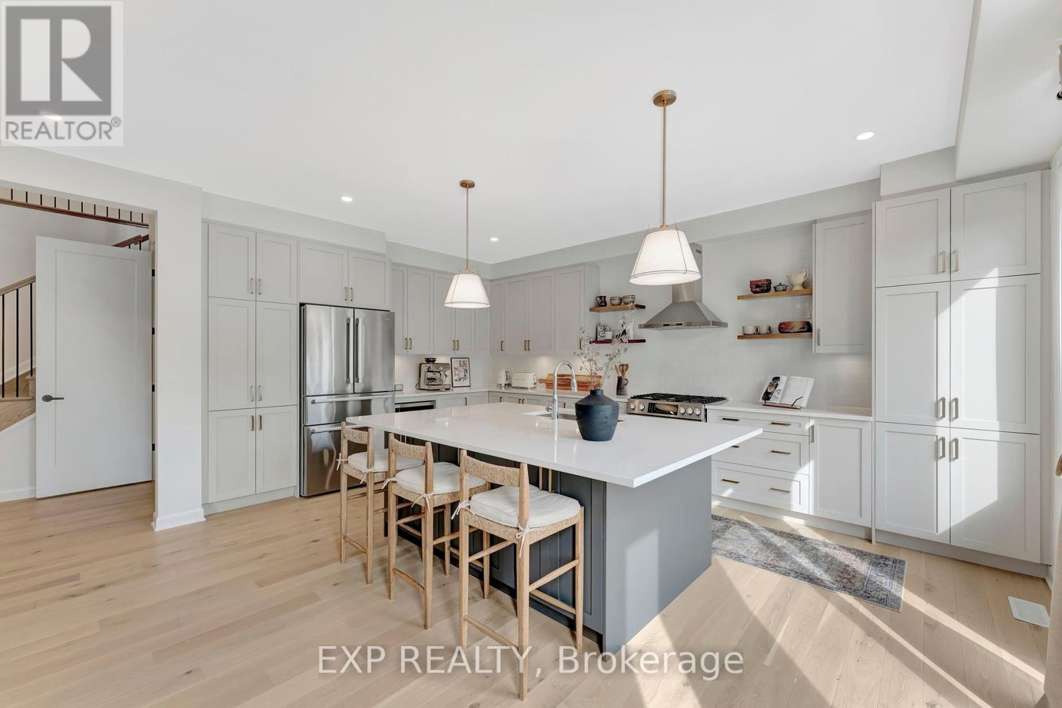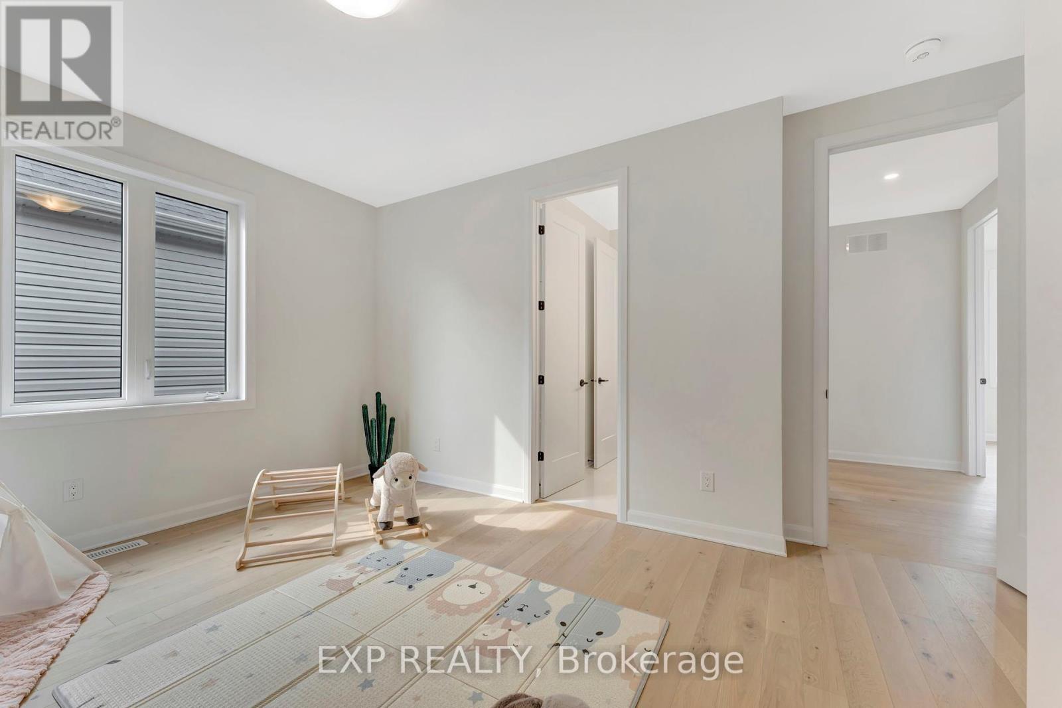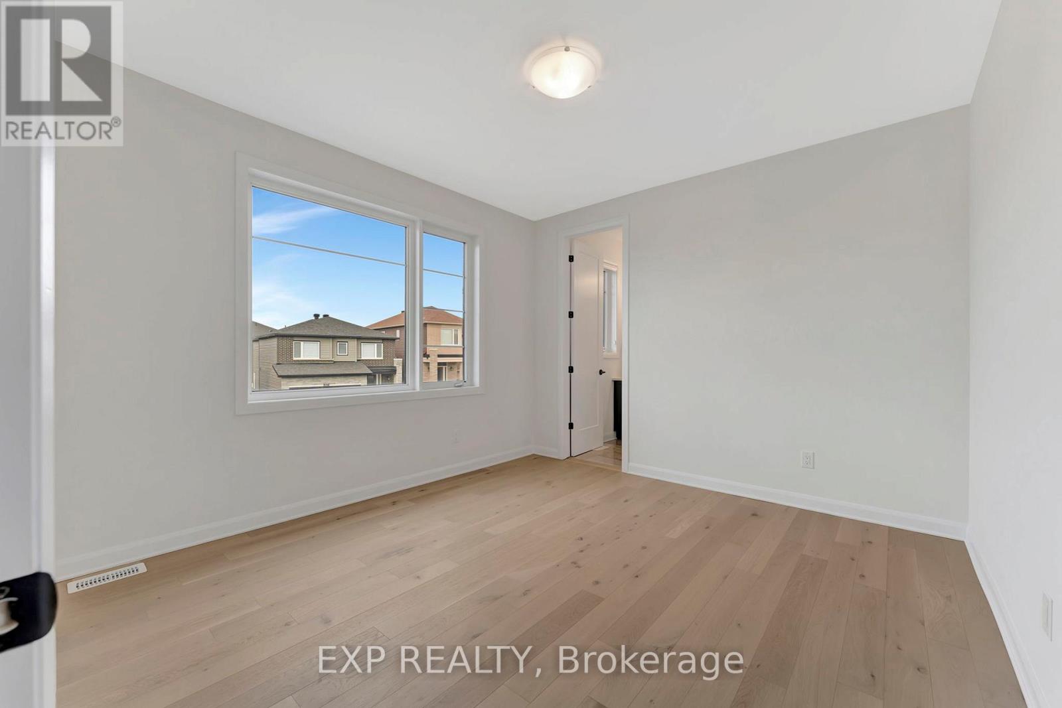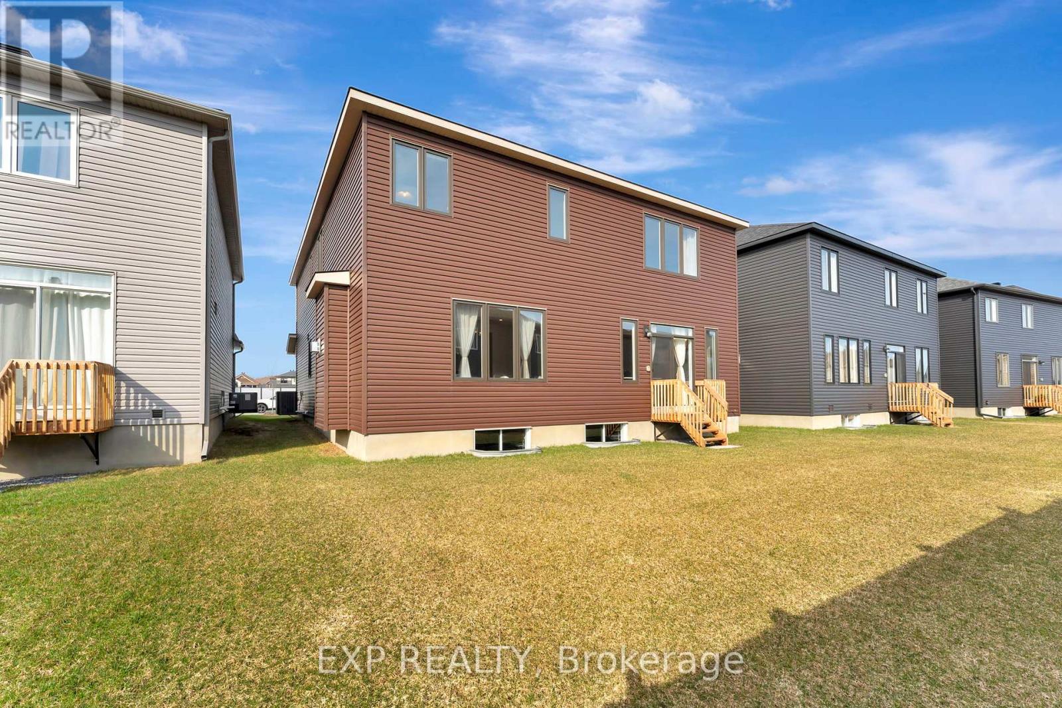4 卧室
4 浴室
3000 - 3500 sqft
壁炉
中央空调
风热取暖
$1,249,900
Welcome to the upgraded Magnolia model, a stunning family home which offers refined living in the sought-after Mahogany community in Manotick. Blending timeless design with modern upgrades, this home offers exceptional comfort and elegance.Step inside to discover a bright, open-concept layout featuring oak hardwood flooring throughout, soaring 9 foot ceilings on both levels and designer finishes. The heart of the home a chef-inspired kitchen boasts high-end Bosch appliances, quartz countertops, and a spacious island that flows effortlessly into the living and dining areas, making entertaining a breeze.Upstairs, the primary suite is your private retreat with his and hers walk-in closets and a spa-like ensuite. Two additional bedrooms are connected by a stylish Jack and Jill bathroom, while a fourth bedroom enjoys its own private ensuite perfect for guests, teens, or extended family. A second-floor laundry room adds everyday convenience.Located just a short walk to Manotick Main Street, you'll love being close to local restaurants, coffee shops, trails, parks, schools, parks, and shopping.A beautiful home in one of Ottawas most charming communities book your private showing today. (id:44758)
房源概要
|
MLS® Number
|
X12102960 |
|
房源类型
|
民宅 |
|
社区名字
|
8003 - Mahogany Community |
|
总车位
|
4 |
详 情
|
浴室
|
4 |
|
地上卧房
|
4 |
|
总卧房
|
4 |
|
Age
|
0 To 5 Years |
|
公寓设施
|
Fireplace(s) |
|
赠送家电包括
|
Water Heater, Blinds, 洗碗机, 烘干机, Garage Door Opener, Hood 电扇, 炉子, 洗衣机, 冰箱 |
|
地下室进展
|
已完成 |
|
地下室类型
|
N/a (unfinished) |
|
施工种类
|
独立屋 |
|
空调
|
中央空调 |
|
外墙
|
砖 |
|
壁炉
|
有 |
|
Fireplace Total
|
1 |
|
地基类型
|
混凝土 |
|
客人卫生间(不包含洗浴)
|
1 |
|
供暖方式
|
天然气 |
|
供暖类型
|
压力热风 |
|
储存空间
|
2 |
|
内部尺寸
|
3000 - 3500 Sqft |
|
类型
|
独立屋 |
|
设备间
|
市政供水 |
车 位
土地
|
英亩数
|
无 |
|
污水道
|
Sanitary Sewer |
|
土地深度
|
95 Ft ,6 In |
|
土地宽度
|
45 Ft |
|
不规则大小
|
45 X 95.5 Ft |
|
规划描述
|
Dr1 |
房 间
| 楼 层 |
类 型 |
长 度 |
宽 度 |
面 积 |
|
二楼 |
第二卧房 |
3.78 m |
3.73 m |
3.78 m x 3.73 m |
|
二楼 |
第三卧房 |
3.53 m |
4.29 m |
3.53 m x 4.29 m |
|
二楼 |
洗衣房 |
|
|
Measurements not available |
|
二楼 |
Bedroom 4 |
4.24 m |
3.68 m |
4.24 m x 3.68 m |
|
二楼 |
浴室 |
|
|
Measurements not available |
|
二楼 |
浴室 |
|
|
Measurements not available |
|
二楼 |
主卧 |
5.69 m |
4.95 m |
5.69 m x 4.95 m |
|
二楼 |
浴室 |
|
|
Measurements not available |
|
Lower Level |
其它 |
|
|
Measurements not available |
|
一楼 |
衣帽间 |
2.92 m |
4.11 m |
2.92 m x 4.11 m |
|
一楼 |
门厅 |
|
|
Measurements not available |
|
一楼 |
餐厅 |
4.83 m |
3.84 m |
4.83 m x 3.84 m |
|
一楼 |
Mud Room |
|
|
Measurements not available |
|
一楼 |
厨房 |
3.96 m |
3.23 m |
3.96 m x 3.23 m |
|
一楼 |
Eating Area |
5.28 m |
2.36 m |
5.28 m x 2.36 m |
|
一楼 |
大型活动室 |
5.33 m |
4.01 m |
5.33 m x 4.01 m |
https://www.realtor.ca/real-estate/28213001/526-anchor-circle-ottawa-8003-mahogany-community









