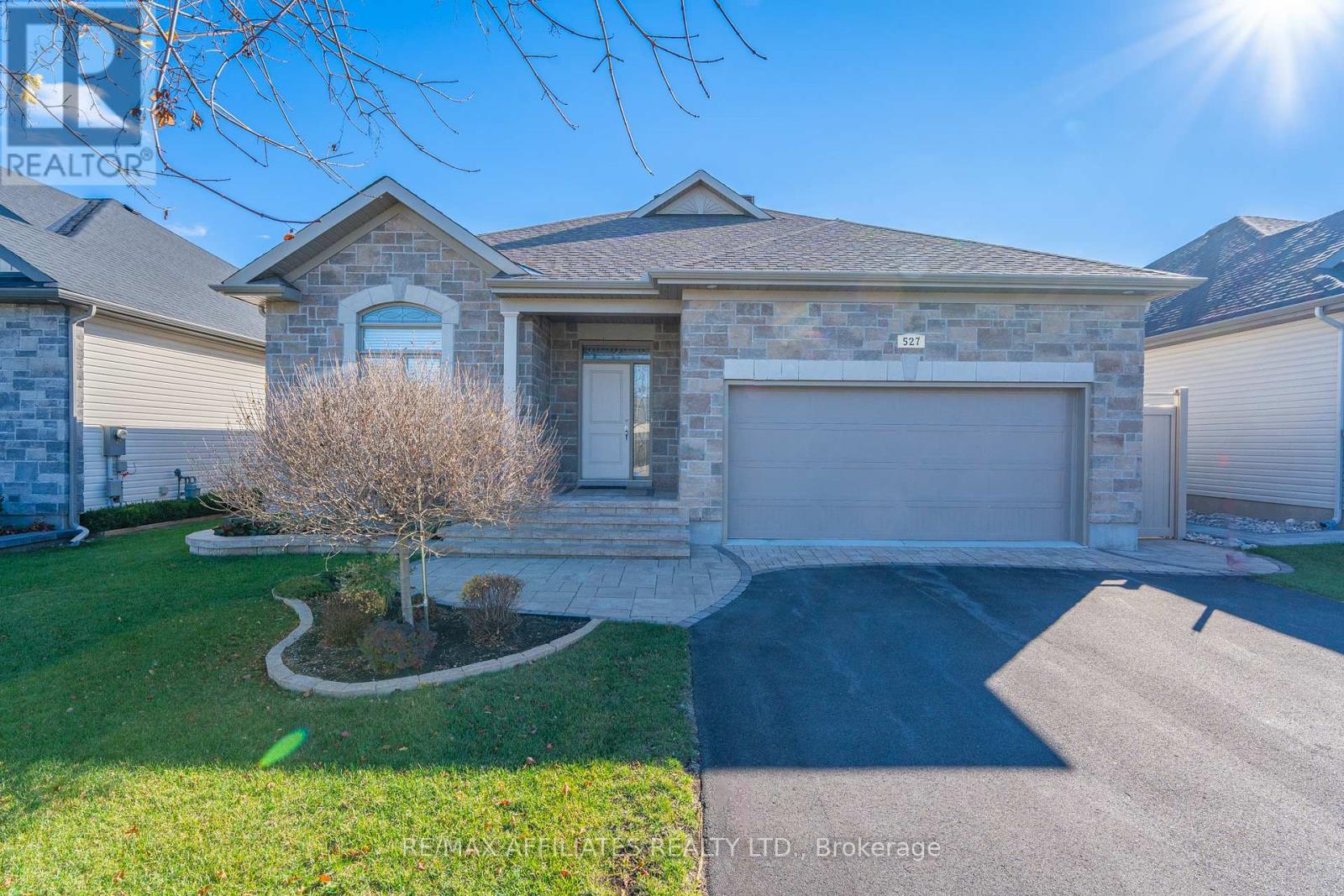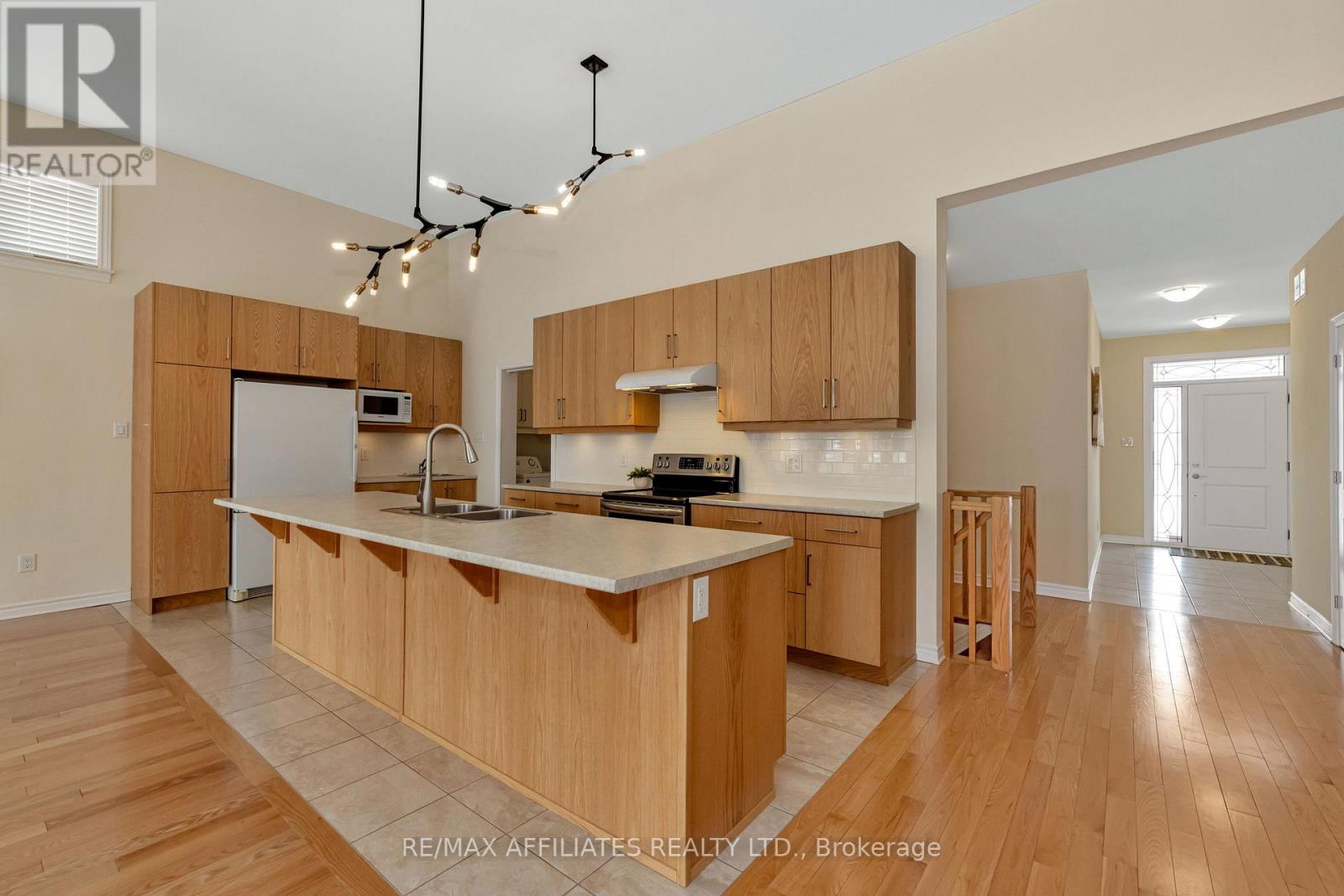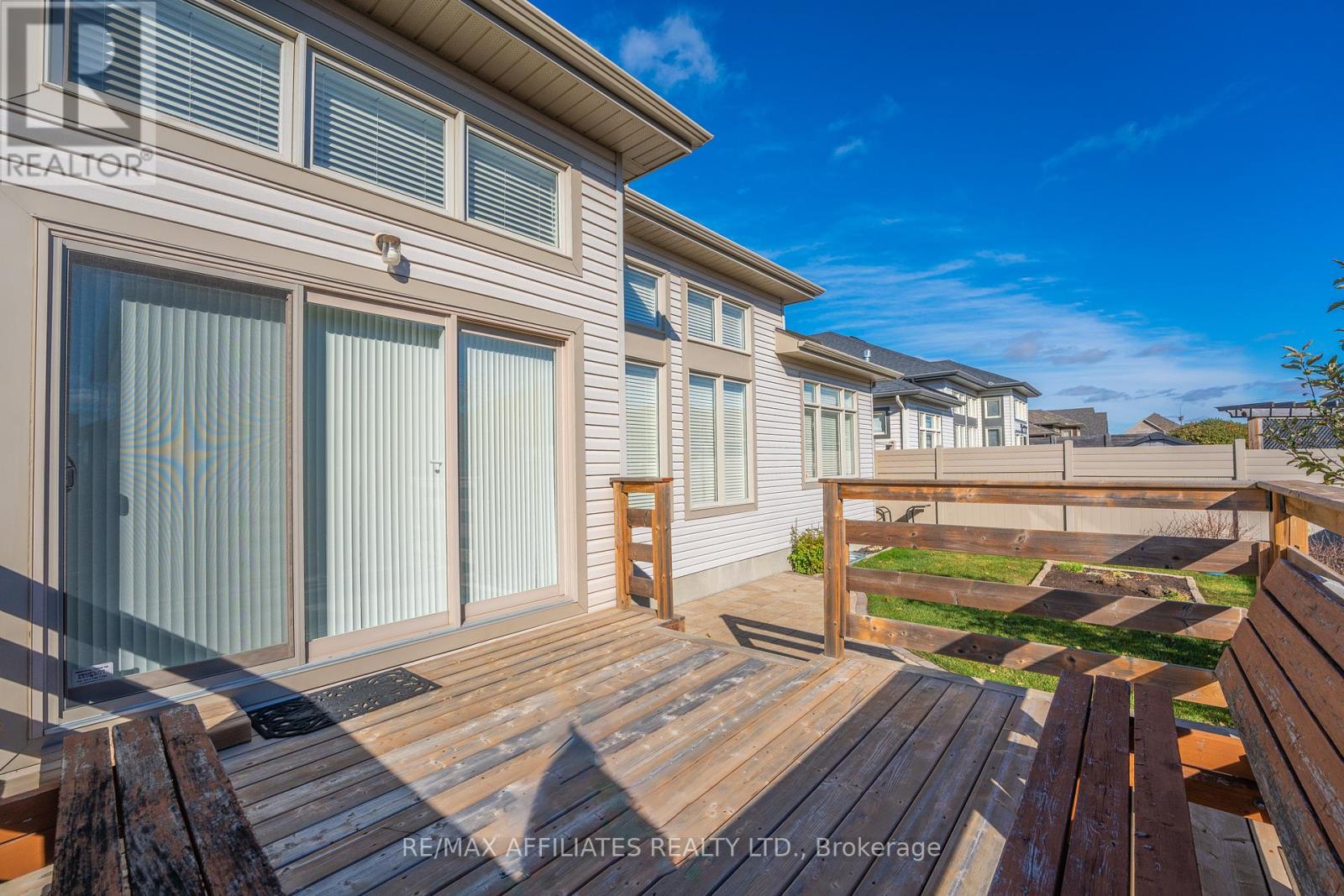3 卧室
2 浴室
1500 - 2000 sqft
平房
壁炉
中央空调
风热取暖
Landscaped
$979,900
*Open House- Sunday, May 18th 2-4 PM* This Quality Built EQ Home, Alexander Model Features a Unique 50 FT FRONTAGE on a Quite, Private St in a Sought after BUNGALOW COMMUNITY. Meticulously Maintained & Professionally Landscaped- Front & Back, this home is Move In Ready! Spacious Tiled Front Foyer leads to the Open Concept Sun Filled layout w/Stunning 12 FT Ceilings throughout the main floor Liv/Din, Kitchen & Sunroom. Spacious Living Room w/Beautiful FLOOR TO CEILING WINDOWS Offers Tons of Natural Light & Cozy Gas Fireplace. Gleaming Hardwood Floors throughout w/Tile in All Wet areas + Upgraded Oak Staircase. 3 Bedrooms Above Grade, 2 Full Baths w/Upgraded FOUR SEASON SUNROOM w/Convenient MAIN FLOOR LAUNDRY/Mud Rm w/Garage Access. OVERSIZED GARGE (19' Wide x 19'8 Depth, 10'11 Ceilings). Spacious Chefs Kitchen Features an Oversized Island w/Breakfast Bar, Under Valance Lighting, Pantry Area w/2nd Sink w/Extra Cupboard & Counter Space. Great Size Dining Room leads to the 4 Season Sunroom flooded with natural light through the Oversized 2 Storey Windows. Patio Doors Lead to Spacious Deck & Fully Fenced PVC Backyard, Professionally Landcaped w/Interlock & Maintenance Free Gardens. Primary Bedroom Overlooks the Backyard & Features WIC & 6PC Ensuite w/Double Sinks & Bidet. 2 More Spacious Front Bedrooms & 4 PC Bath complete the main floor. Oak Hardwood Staircase leads to the Basement w/Rough-In, Large Windows, Awaiting your Personal Touch. Professional Front & Back Interlock & Beautifully Landscaped. Private Quiet Street w/Easy Access to Parks, Amenities, Trails & Trans Canada Trail. 24 hours irrevocable for all offers. *Some photos virtually staged* (id:44758)
Open House
此属性有开放式房屋!
开始于:
2:00 pm
结束于:
4:00 pm
房源概要
|
MLS® Number
|
X12074844 |
|
房源类型
|
民宅 |
|
社区名字
|
9010 - Kanata - Emerald Meadows/Trailwest |
|
附近的便利设施
|
公共交通 |
|
总车位
|
6 |
|
结构
|
Deck, Patio(s) |
详 情
|
浴室
|
2 |
|
地上卧房
|
3 |
|
总卧房
|
3 |
|
公寓设施
|
Fireplace(s) |
|
赠送家电包括
|
Garage Door Opener Remote(s), Central Vacuum, 洗碗机, Freezer, Garage Door Opener, Hood 电扇, 微波炉, 报警系统, 炉子, 冰箱 |
|
建筑风格
|
平房 |
|
地下室进展
|
已完成 |
|
地下室类型
|
N/a (unfinished) |
|
施工种类
|
独立屋 |
|
空调
|
中央空调 |
|
外墙
|
石, 乙烯基壁板 |
|
壁炉
|
有 |
|
Fireplace Total
|
1 |
|
地基类型
|
混凝土浇筑 |
|
供暖方式
|
天然气 |
|
供暖类型
|
压力热风 |
|
储存空间
|
1 |
|
内部尺寸
|
1500 - 2000 Sqft |
|
类型
|
独立屋 |
|
设备间
|
市政供水 |
车 位
土地
|
英亩数
|
无 |
|
围栏类型
|
Fully Fenced |
|
土地便利设施
|
公共交通 |
|
Landscape Features
|
Landscaped |
|
污水道
|
Sanitary Sewer |
|
土地深度
|
103.35 M |
|
土地宽度
|
50.16 M |
|
不规则大小
|
50.2 X 103.4 M |
房 间
| 楼 层 |
类 型 |
长 度 |
宽 度 |
面 积 |
|
一楼 |
门厅 |
3.9 m |
2.04 m |
3.9 m x 2.04 m |
|
一楼 |
洗衣房 |
2.83 m |
2.07 m |
2.83 m x 2.07 m |
|
一楼 |
客厅 |
4.57 m |
4.54 m |
4.57 m x 4.54 m |
|
一楼 |
餐厅 |
3.53 m |
3.47 m |
3.53 m x 3.47 m |
|
一楼 |
厨房 |
5.21 m |
2.62 m |
5.21 m x 2.62 m |
|
一楼 |
主卧 |
4.45 m |
3.65 m |
4.45 m x 3.65 m |
|
一楼 |
浴室 |
2.74 m |
2.52 m |
2.74 m x 2.52 m |
|
一楼 |
卧室 |
3.04 m |
3.04 m |
3.04 m x 3.04 m |
|
一楼 |
卧室 |
3.35 m |
2.77 m |
3.35 m x 2.77 m |
|
一楼 |
浴室 |
2.47 m |
1.73 m |
2.47 m x 1.73 m |
|
一楼 |
Sunroom |
3.62 m |
3.35 m |
3.62 m x 3.35 m |
https://www.realtor.ca/real-estate/28149550/527-ace-street-ottawa-9010-kanata-emerald-meadowstrailwest













































